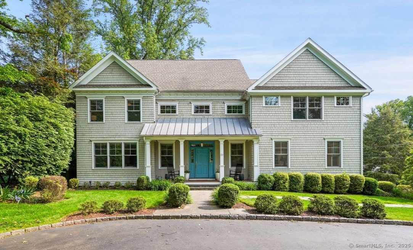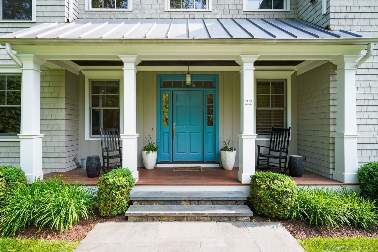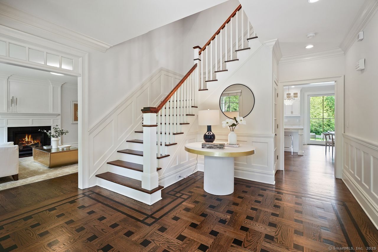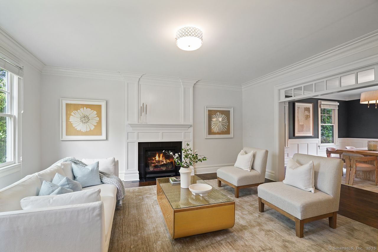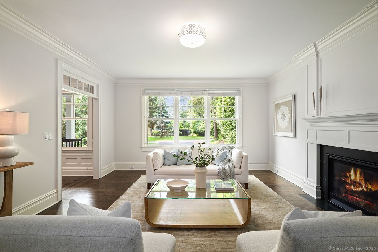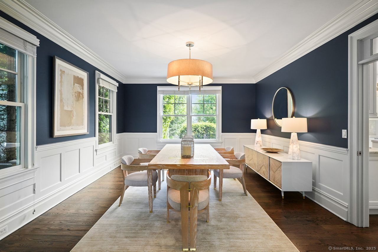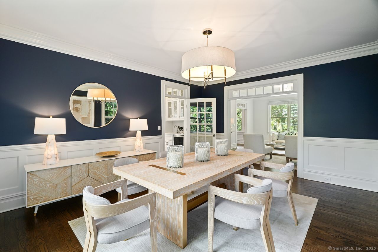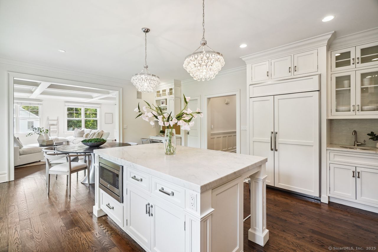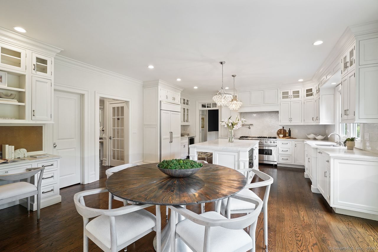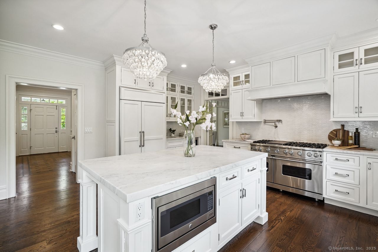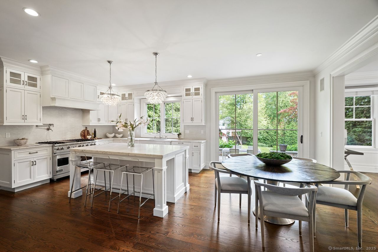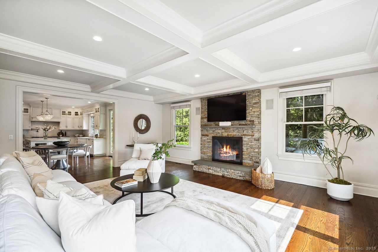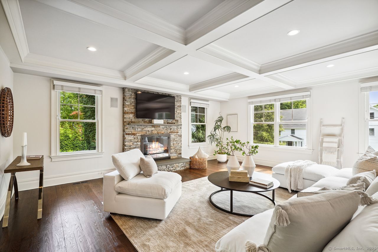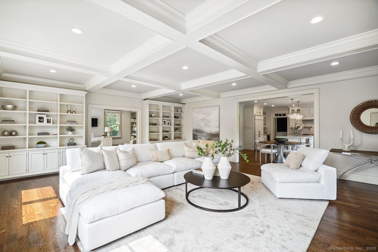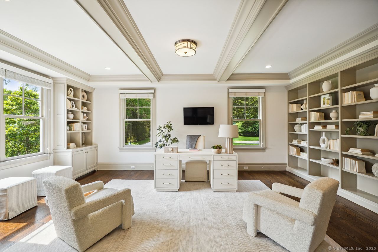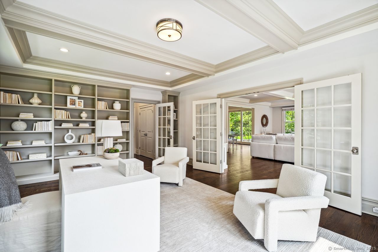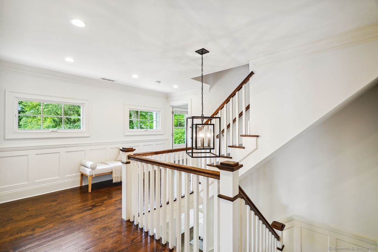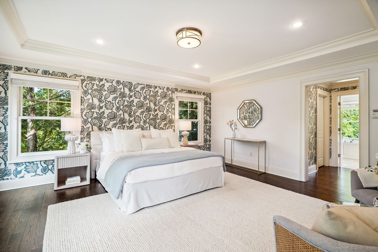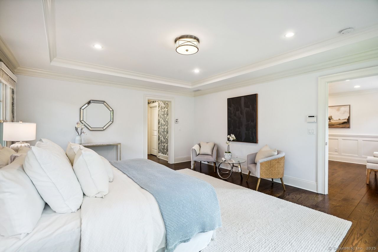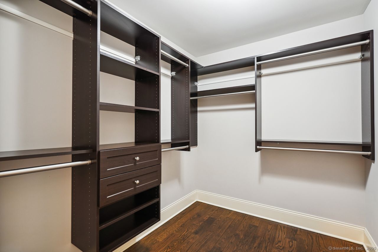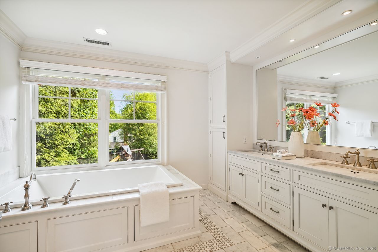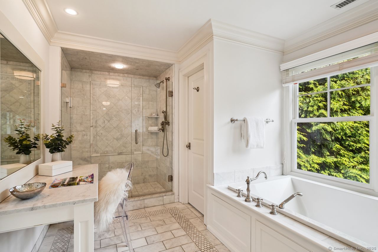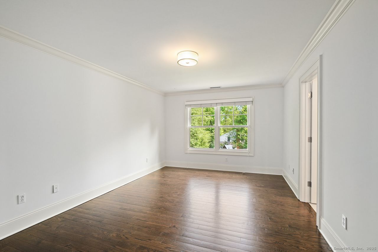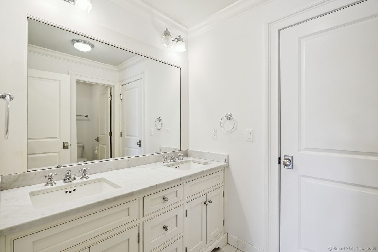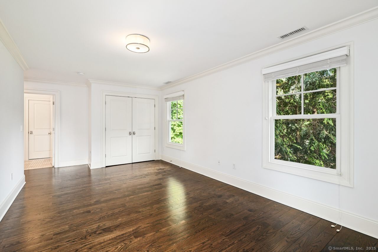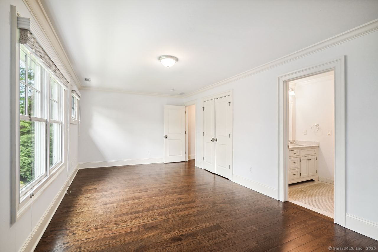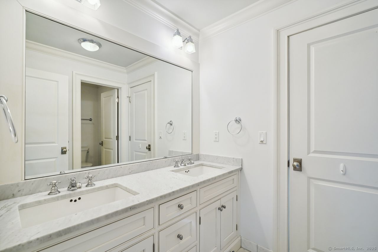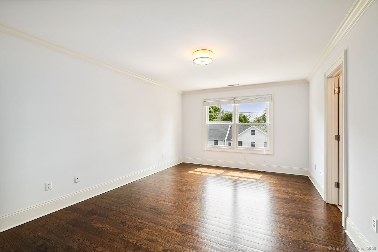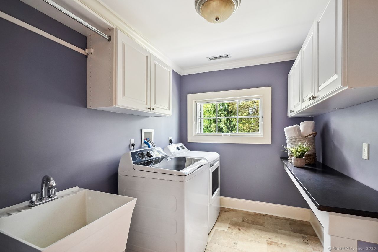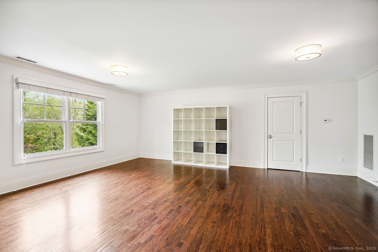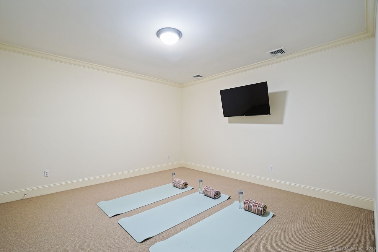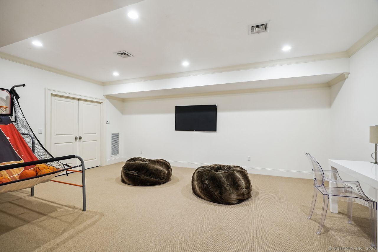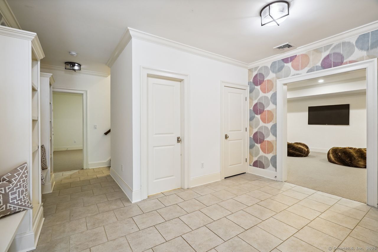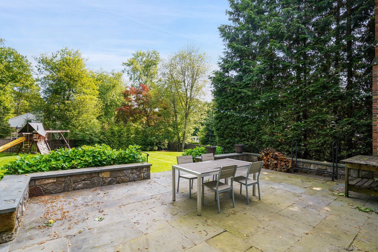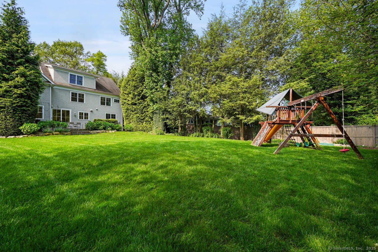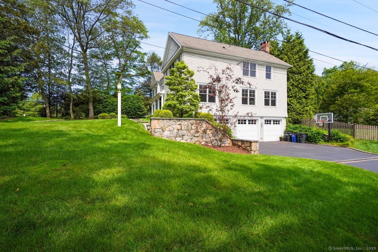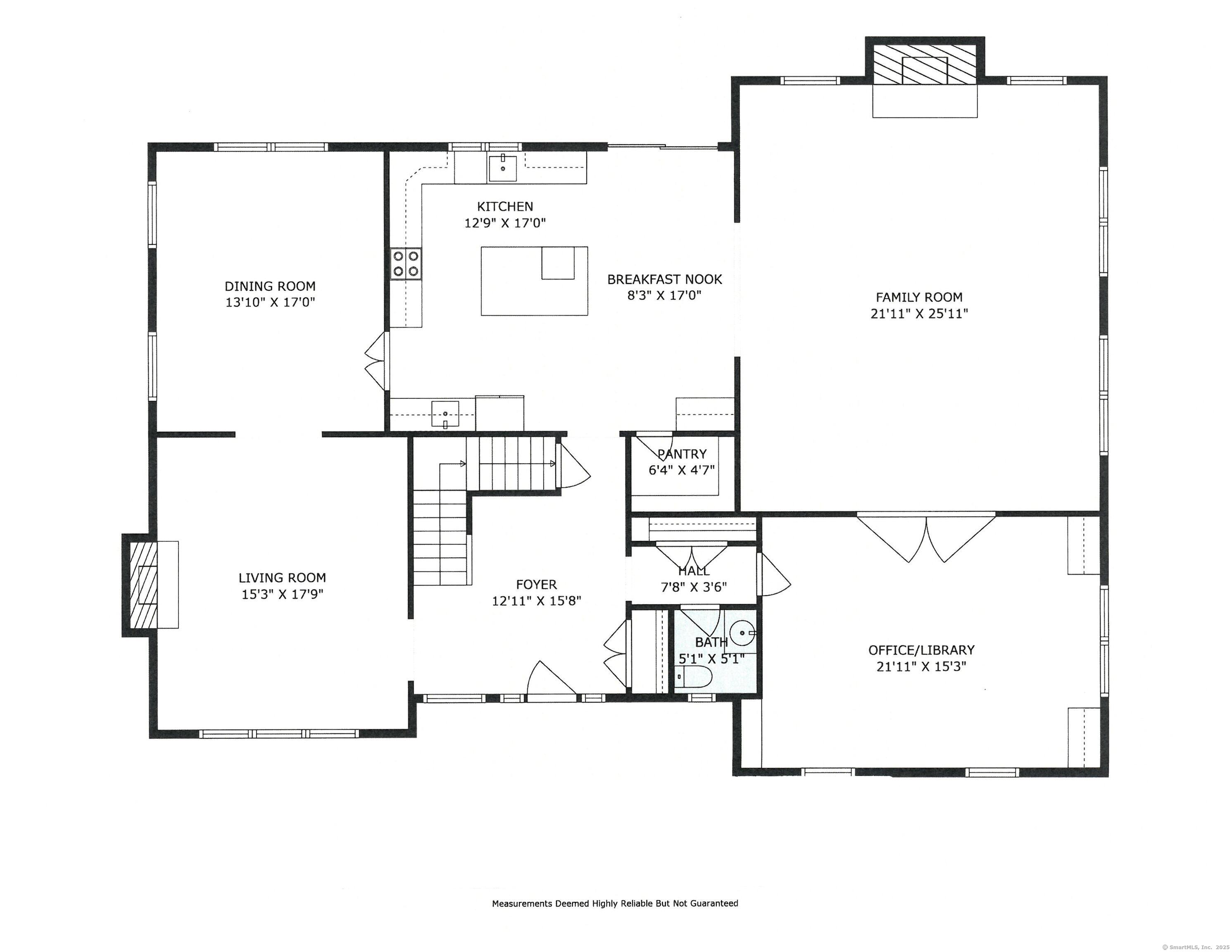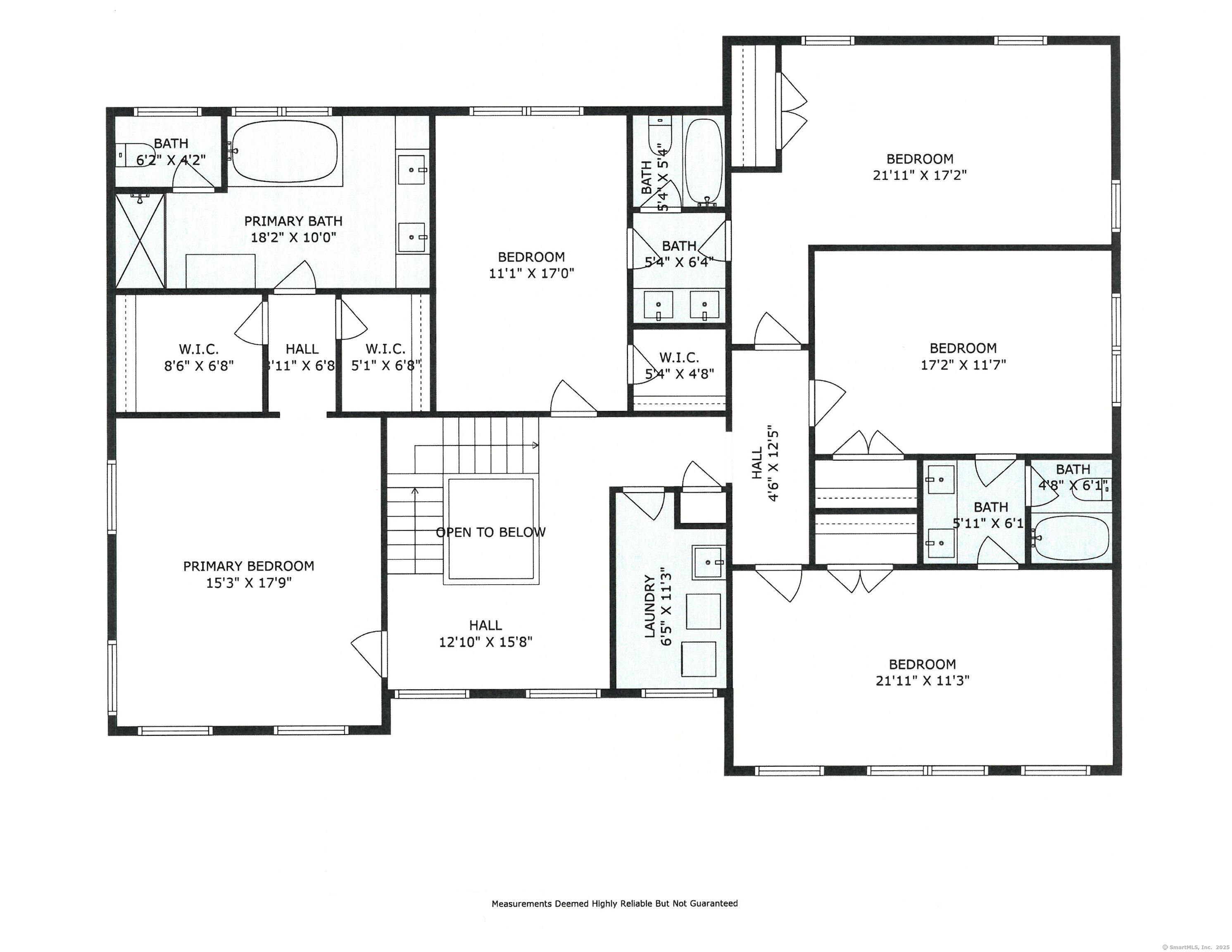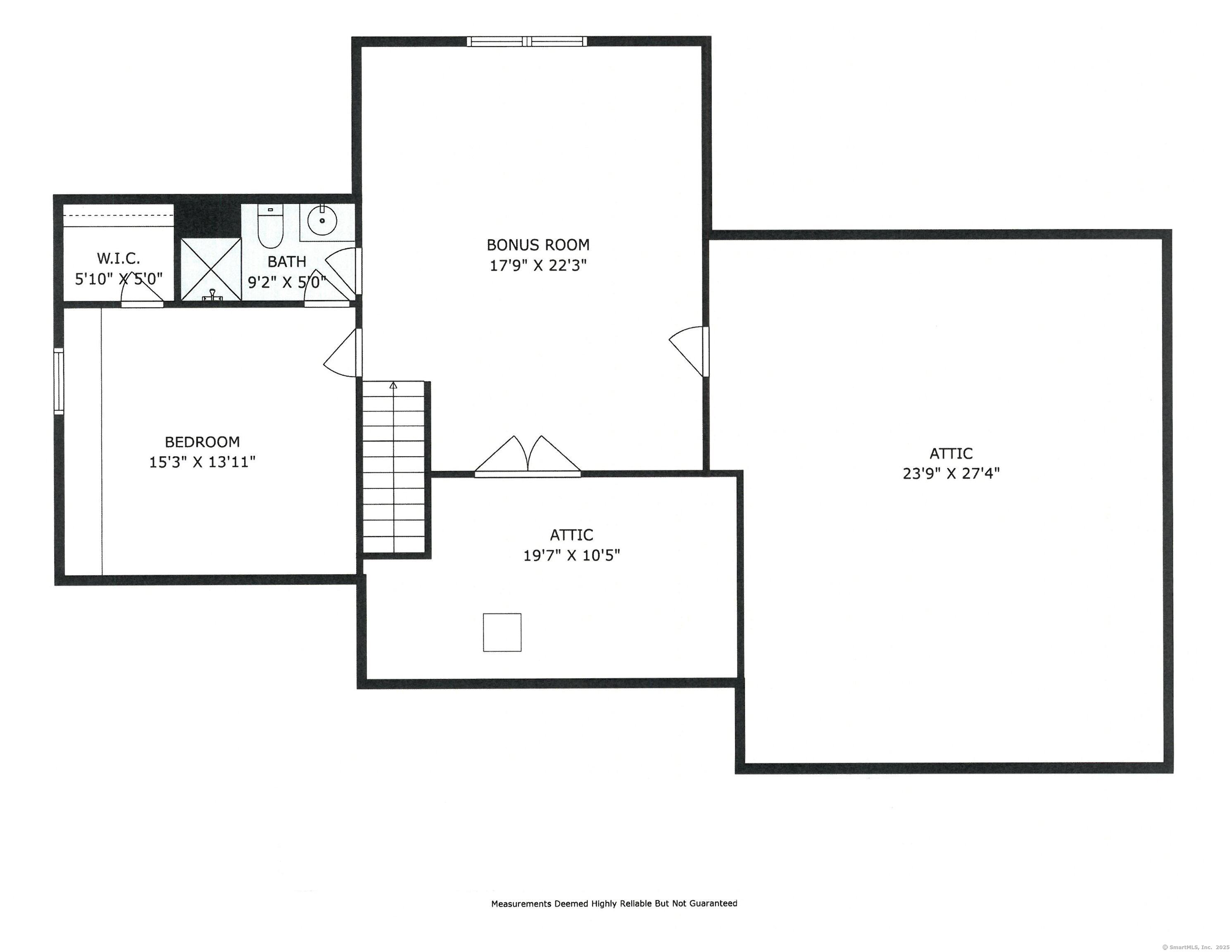More about this Property
If you are interested in more information or having a tour of this property with an experienced agent, please fill out this quick form and we will get back to you!
22 Marion Road, Westport CT 06880
Current Price: $2,999,000
 6 beds
6 beds  6 baths
6 baths  6416 sq. ft
6416 sq. ft
Last Update: 6/23/2025
Property Type: Single Family For Sale
Set on picturesque property in a prime Old Hill-area location, this exceptional home offers space, amenities and convenience rarely seen. Approached from a circular driveway, this impressive home welcomes you from a front porch into an exquisite foyer with stunning carpentry and detailed wood flooring, which showcase the artistry of high-end home builder SIR Development. The generous layout offers extra space that will exceed your expectations. The large living rm w/gas fpl flows through to the entertaining-sized dining rm, all lined with windows and views of the landscaped property. The dine-in kitchen features a large center island, Carrera marble counters, professional range, extensive custom cabinetry, walk-in pantry, command center desk and a sun-filled breakfast area - all flowing into the massive grand-scale family rm w/built-ins, stacked stone fpl & glass doors to patio. The lrg home office/library has built-ins and abundant light. Upstairs, the primary suite has a lrg BR, double walk-in clsts, marble bth w/vanity area 4 addl BRs on this level. The 6th BR is on th 3rd flr, accompanied by a full bath, a rec rm & storage. The fin LL w/ high ceilings has a lrg gym, game/play rm, bth, mudroom & vast storage rm. Oversized 3 car garage. The fenced-in backyard incls a stone patio w/sitting walls, lrg level lawns, rm for pool.
Fresh & move-in ready, this home offers a great lifestyle in a true neighborhood, just moments to shopping, schools, train, commuting routes and more. Builder represented room for pool at time of construction.
Sylvan Road North or Post Road East to Marion. #22 at corner of Scherer Court.
MLS #: 24100647
Style: Colonial
Color: Light Gray
Total Rooms:
Bedrooms: 6
Bathrooms: 6
Acres: 0.45
Year Built: 2011 (Public Records)
New Construction: No/Resale
Home Warranty Offered:
Property Tax: $22,731
Zoning: AA
Mil Rate:
Assessed Value: $1,220,800
Potential Short Sale:
Square Footage: Estimated HEATED Sq.Ft. above grade is 5438; below grade sq feet total is 978; total sq ft is 6416
| Appliances Incl.: | Gas Range,Microwave,Range Hood,Refrigerator,Freezer,Icemaker,Dishwasher,Washer,Electric Dryer |
| Laundry Location & Info: | Upper Level |
| Fireplaces: | 2 |
| Energy Features: | Thermopane Windows |
| Interior Features: | Auto Garage Door Opener,Cable - Available,Security System |
| Energy Features: | Thermopane Windows |
| Basement Desc.: | Full,Heated,Storage,Garage Access,Interior Access,Partially Finished,Liveable Space |
| Exterior Siding: | Shingle,Cedar |
| Exterior Features: | Porch,Gutters,Lighting,Underground Sprinkler,Patio |
| Foundation: | Concrete |
| Roof: | Asphalt Shingle |
| Parking Spaces: | 3 |
| Garage/Parking Type: | Attached Garage,Under House Garage |
| Swimming Pool: | 0 |
| Waterfront Feat.: | Beach Rights |
| Lot Description: | Corner Lot,Dry,Level Lot,On Cul-De-Sac,Cleared,Professionally Landscaped |
| Nearby Amenities: | Golf Course,Health Club,Library,Park,Private School(s),Public Rec Facilities,Shopping/Mall,Tennis Courts |
| Occupied: | Owner |
Hot Water System
Heat Type:
Fueled By: Hot Air,Zoned.
Cooling: Central Air,Zoned
Fuel Tank Location: In Ground
Water Service: Public Water Connected
Sewage System: Public Sewer Connected
Elementary: Kings Highway
Intermediate:
Middle: Coleytown
High School: Staples
Current List Price: $2,999,000
Original List Price: $2,999,000
DOM: 17
Listing Date: 6/3/2025
Last Updated: 6/5/2025 4:05:03 AM
Expected Active Date: 6/5/2025
List Agent Name: Alexander Chingas
List Office Name: Coldwell Banker Realty
