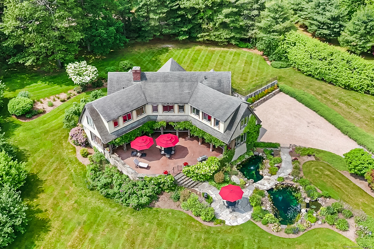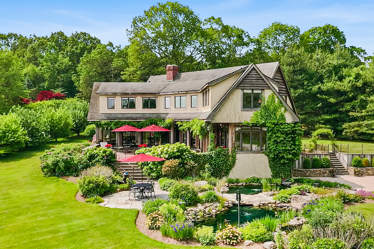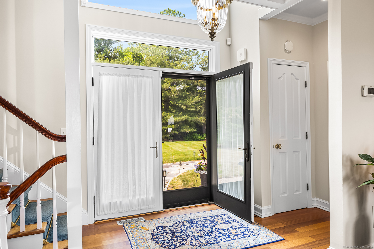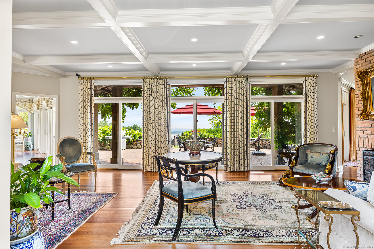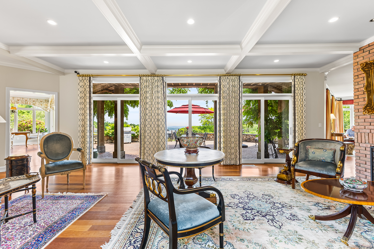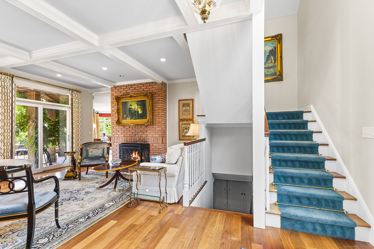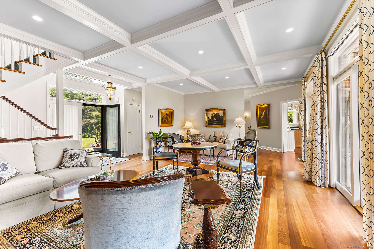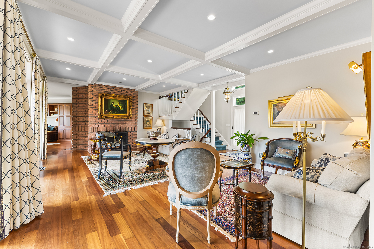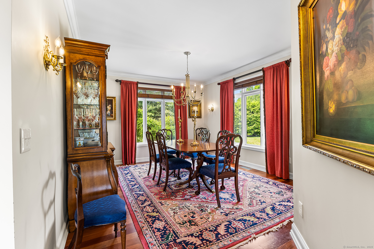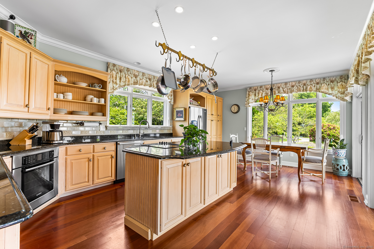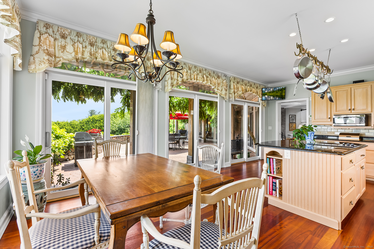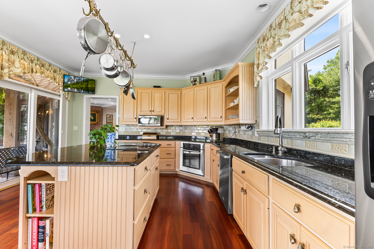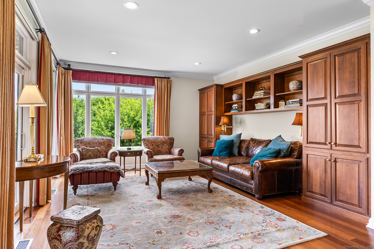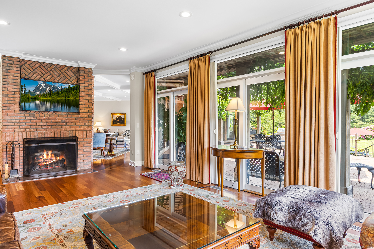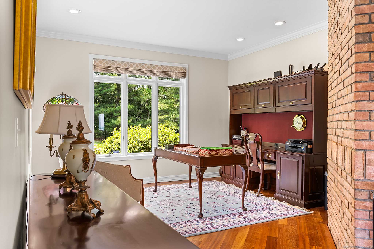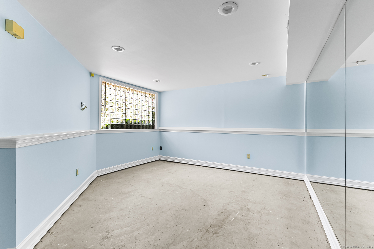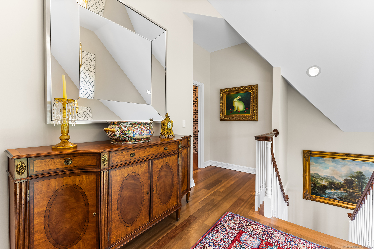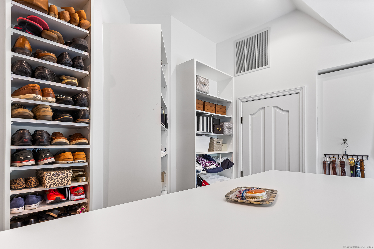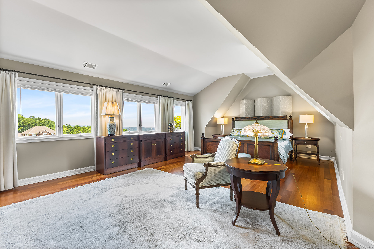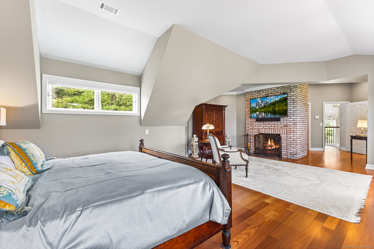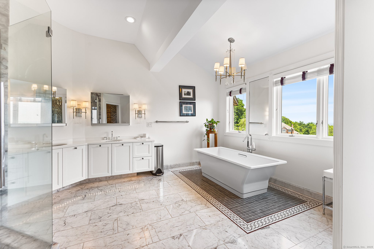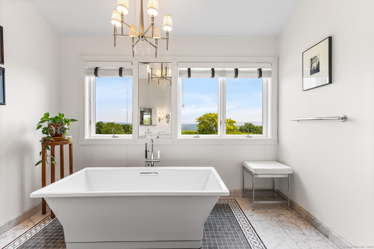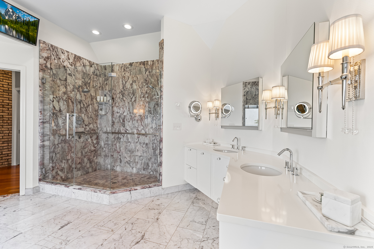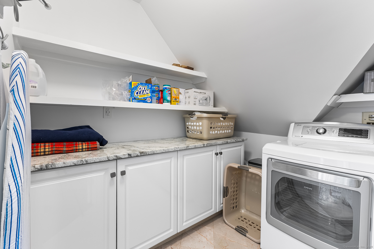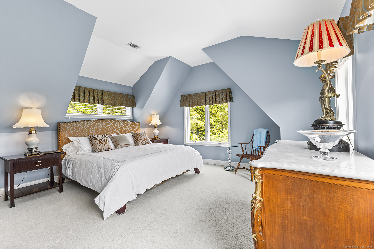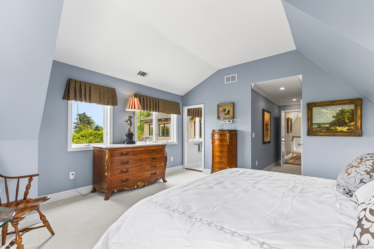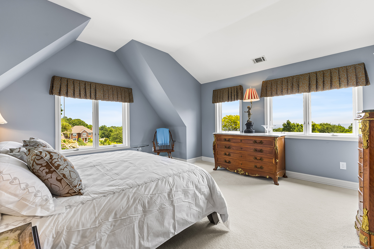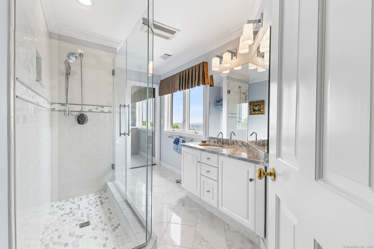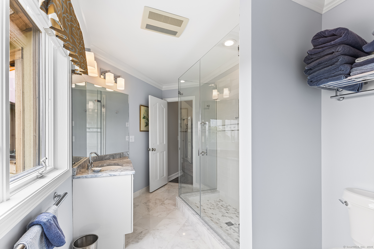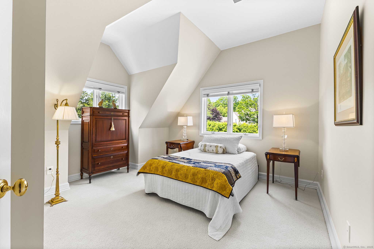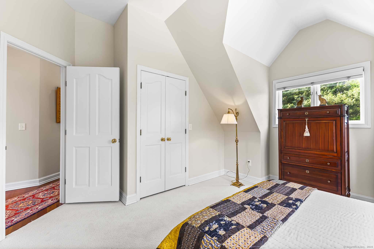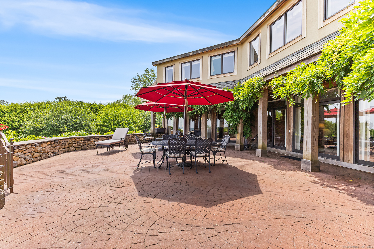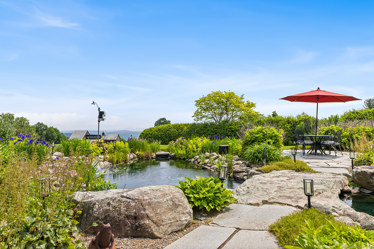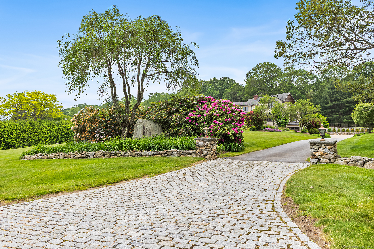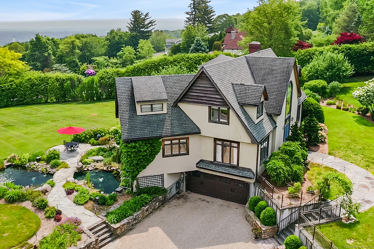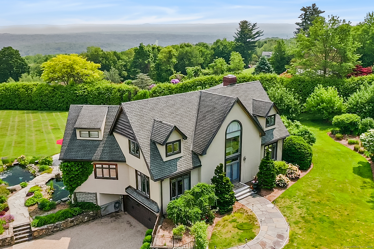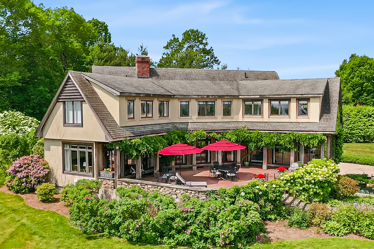More about this Property
If you are interested in more information or having a tour of this property with an experienced agent, please fill out this quick form and we will get back to you!
79 Taine Mountain Road, Burlington CT 06013
Current Price: $750,000
 3 beds
3 beds  3 baths
3 baths  3327 sq. ft
3327 sq. ft
Last Update: 6/24/2025
Property Type: Single Family For Sale
Your new home could be a park-like property with expansive views into MA and your own bubbling pond. Yes, THAT home is on the market- the original owner and builder is selling one of the most desirable homes in Burlington with a gorgeous stone patio, mature gardens, fruit trees and lovely pond with waterfall! The large kitchen and relaxing open floor plan with 3 fireplaces is terrific for entertaining, especially with 9 sliding doors offering access to the large stone patio. Upstairs, the Primary suite is your private spa with a luxury marble bath, soaking tub, floor mounted tub filler, double sized shower and huge wall-in closet with built-ins. The Geothermal system provides efficient heating, cooling and hot water.
Use GPS
MLS #: 24100631
Style: Tudor
Color: Beige
Total Rooms:
Bedrooms: 3
Bathrooms: 3
Acres: 1.9
Year Built: 1994 (Public Records)
New Construction: No/Resale
Home Warranty Offered:
Property Tax: $13,479
Zoning: R44
Mil Rate:
Assessed Value: $520,420
Potential Short Sale:
Square Footage: Estimated HEATED Sq.Ft. above grade is 3327; below grade sq feet total is ; total sq ft is 3327
| Appliances Incl.: | Electric Cooktop,Wall Oven,Microwave,Range Hood,Refrigerator,Disposal,Washer,Electric Dryer |
| Fireplaces: | 3 |
| Energy Features: | Geothermal Heat |
| Interior Features: | Auto Garage Door Opener,Cable - Pre-wired,Central Vacuum,Humidifier,Open Floor Plan,Security System |
| Energy Features: | Geothermal Heat |
| Home Automation: | Security System,Wired For Audio |
| Basement Desc.: | Full,Heated,Cooled,Interior Access,Partially Finished |
| Exterior Siding: | Stucco |
| Exterior Features: | Terrace,Stone Wall,Patio |
| Foundation: | Concrete |
| Roof: | Asphalt Shingle |
| Parking Spaces: | 4 |
| Garage/Parking Type: | Tandem,Under House Garage |
| Swimming Pool: | 0 |
| Waterfront Feat.: | Not Applicable |
| Lot Description: | City Views,Treed,Borders Open Space,Level Lot,Professionally Landscaped |
| Nearby Amenities: | Medical Facilities,Public Rec Facilities |
| In Flood Zone: | 0 |
| Occupied: | Owner |
Hot Water System
Heat Type:
Fueled By: Hydro Air,Zoned.
Cooling: Central Air
Fuel Tank Location:
Water Service: Private Well
Sewage System: Septic
Elementary: Lake Garda
Intermediate:
Middle: Har-Bur
High School: Lewis Mills
Current List Price: $750,000
Original List Price: $750,000
DOM: 10
Listing Date: 6/3/2025
Last Updated: 6/13/2025 4:05:02 AM
Expected Active Date: 6/13/2025
List Agent Name: Anthony Cervoni
List Office Name: Redfin Corporation
