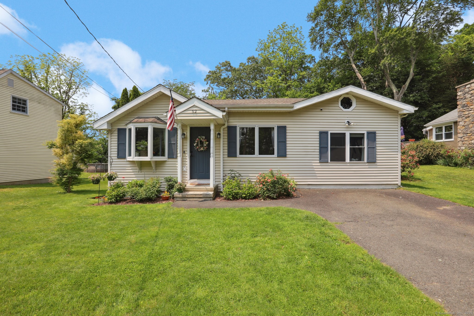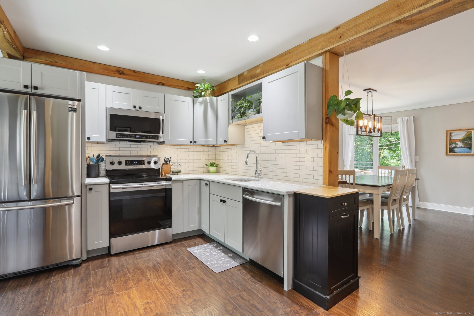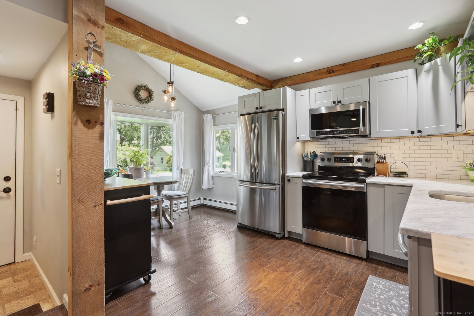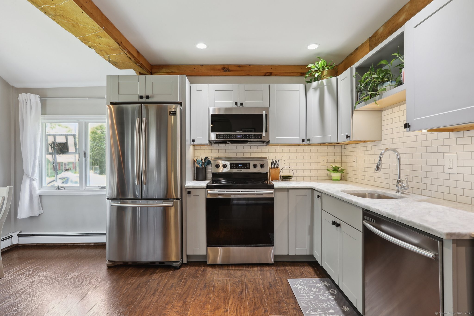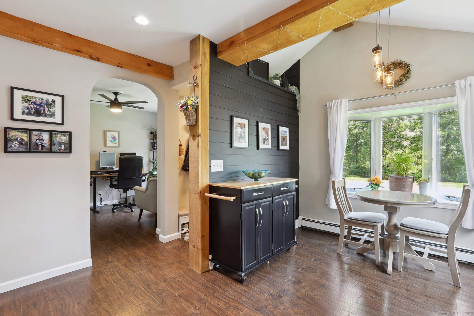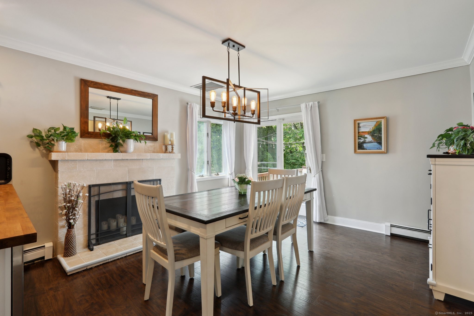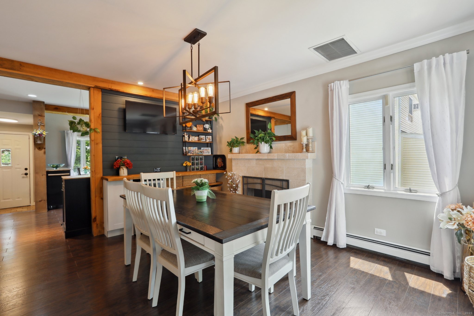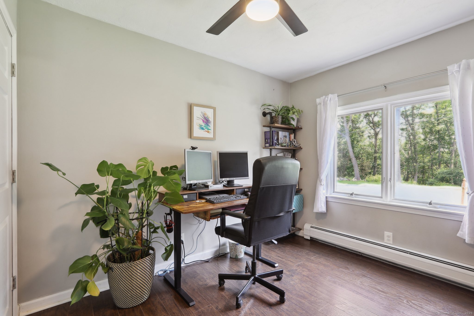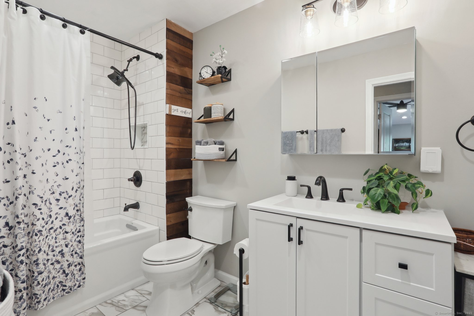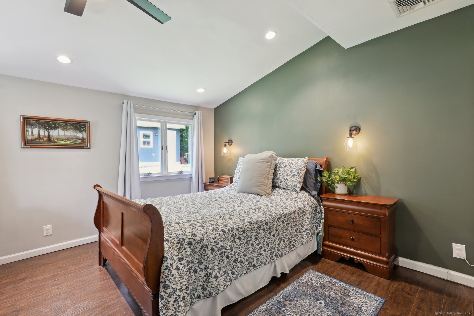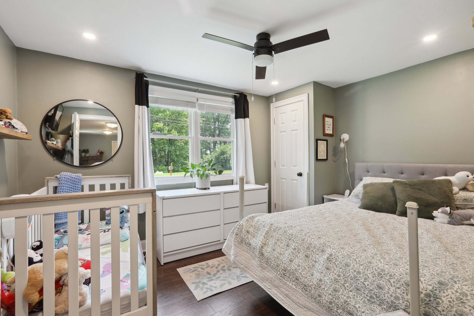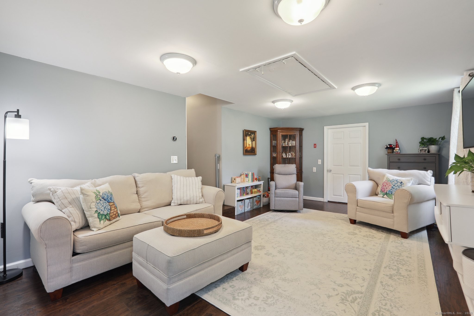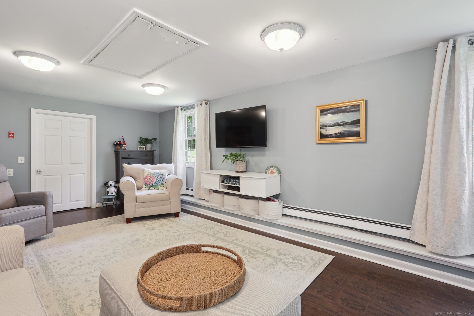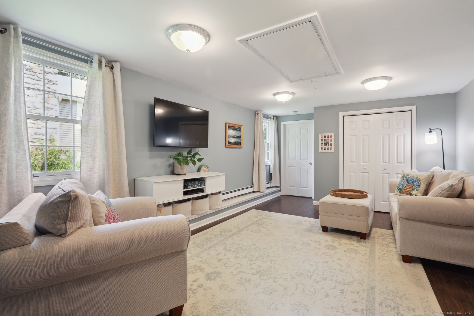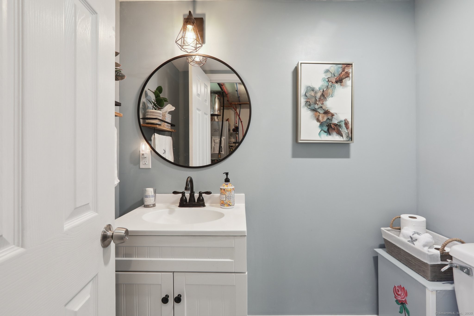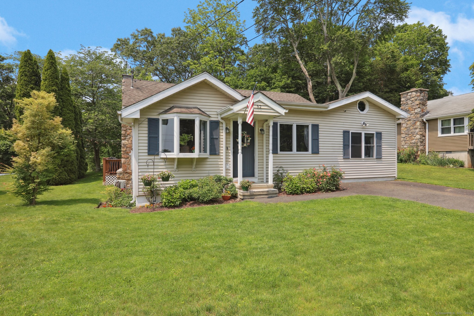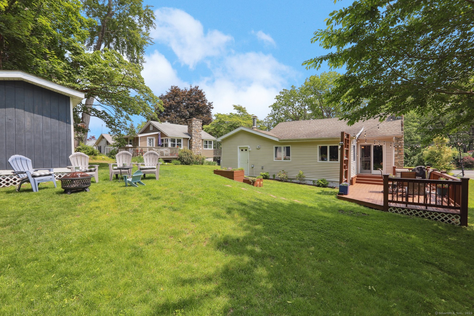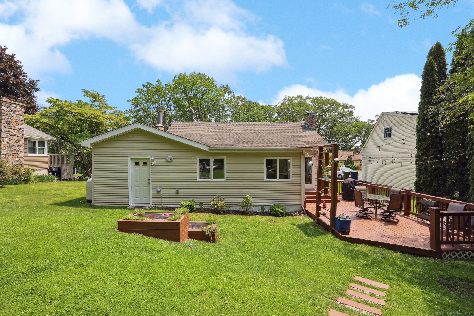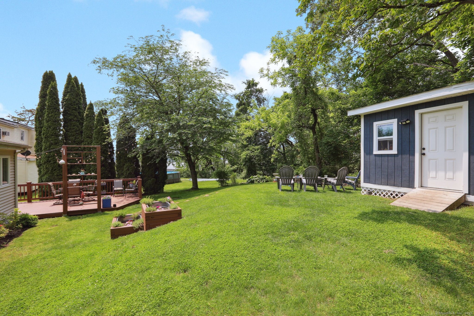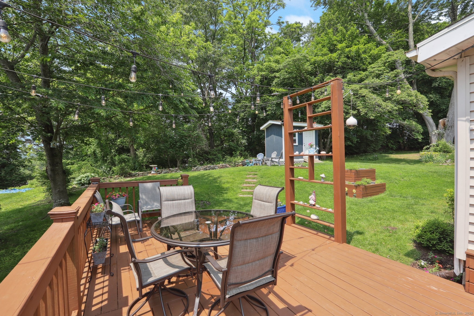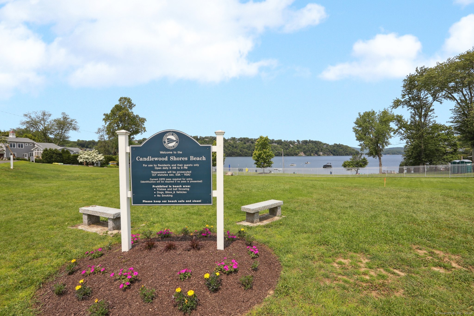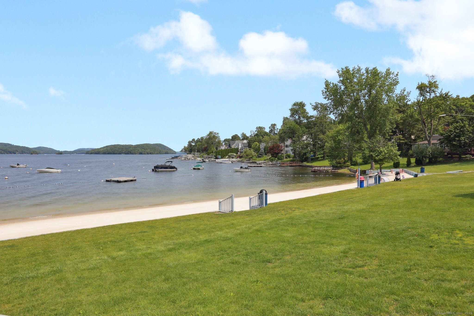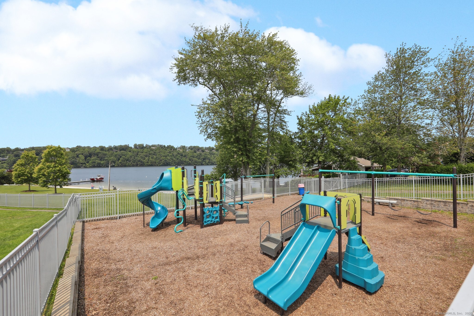More about this Property
If you are interested in more information or having a tour of this property with an experienced agent, please fill out this quick form and we will get back to you!
52 Berkshire Drive, Brookfield CT 06804
Current Price: $489,900
 2 beds
2 beds  2 baths
2 baths  1311 sq. ft
1311 sq. ft
Last Update: 6/25/2025
Property Type: Single Family For Sale
A quaint, upgraded Ranch style in the beautiful Candlewood Lake community. As you enter into Candlewood Shores youll find you are just seconds away from the beach/lake. As you enter into this 2 bedroom, 1 and a half bath home with a den that could be used as a 3rd bedroom, youll be greeted with modern flooring throughout, gorgeous updates in the common rooms and bathrooms, plus more! The Kitchen features all stainless steel appliances, a beautiful subway tile backsplash, a moveable mini island for extra counterspace, and granite counters. Theres a pantry with built in cabinet space and shelving for even more convenience and organization. A cozy nook just off the kitchen gives you a great opportunity to add an eating area or sitting area to enjoy your coffee or tea. A great size family room for hanging out or entertaining. Dining room features a fireplace and built in coffee bar area with a mini fridge. No space has been wasted in this home and every inch is well thought out. In the hall bathroom youll find fun wall detailing, subway tile, and a great vanity with counter space. The exposed wood detailing ties every space together. Outside you are met with a beautiful outdoor entertainment area on deck/patio.
The den can be used as a third bedroom.
Candlewood Lake Rd to Candelwood Shores Rd. Left on Berkshire Dr, #52 on the right.
MLS #: 24100630
Style: Ranch
Color: Beige
Total Rooms:
Bedrooms: 2
Bathrooms: 2
Acres: 0.16
Year Built: 1947 (Public Records)
New Construction: No/Resale
Home Warranty Offered:
Property Tax: $6,344
Zoning: R-7
Mil Rate:
Assessed Value: $227,400
Potential Short Sale:
Square Footage: Estimated HEATED Sq.Ft. above grade is 1311; below grade sq feet total is ; total sq ft is 1311
| Appliances Incl.: | Oven/Range,Microwave,Refrigerator,Dishwasher,Washer,Dryer |
| Laundry Location & Info: | Main Level |
| Fireplaces: | 1 |
| Basement Desc.: | Crawl Space |
| Exterior Siding: | Vinyl Siding |
| Exterior Features: | Shed |
| Foundation: | Concrete |
| Roof: | Asphalt Shingle |
| Parking Spaces: | 0 |
| Garage/Parking Type: | None |
| Swimming Pool: | 0 |
| Waterfront Feat.: | Walk to Water,Beach Rights,View |
| Lot Description: | Level Lot |
| Nearby Amenities: | Basketball Court,Lake |
| Occupied: | Owner |
HOA Fee Amount 820
HOA Fee Frequency: Annually
Association Amenities: Club House.
Association Fee Includes:
Hot Water System
Heat Type:
Fueled By: Hot Water.
Cooling: Central Air
Fuel Tank Location: Above Ground
Water Service: Private Water System,Other
Sewage System: Septic
Elementary: Per Board of Ed
Intermediate:
Middle:
High School: Brookfield
Current List Price: $489,900
Original List Price: $489,900
DOM: 18
Listing Date: 6/7/2025
Last Updated: 6/10/2025 7:14:21 PM
List Agent Name: Matt Rose
List Office Name: Keller Williams Realty
