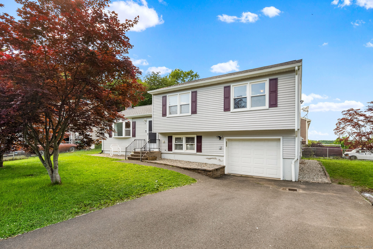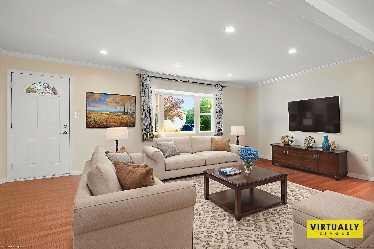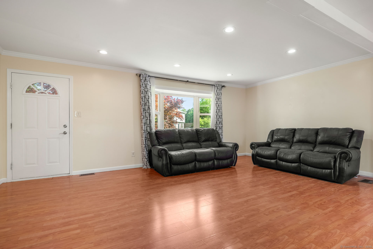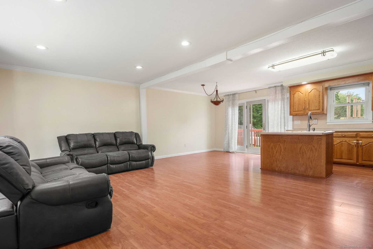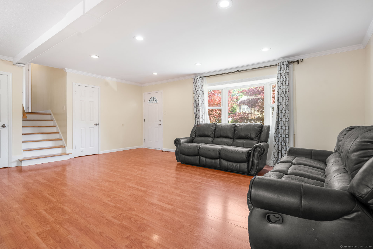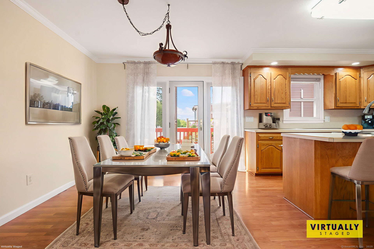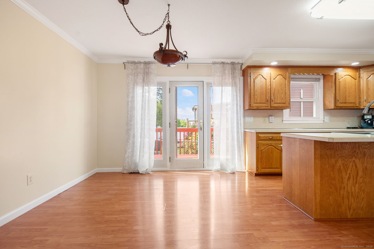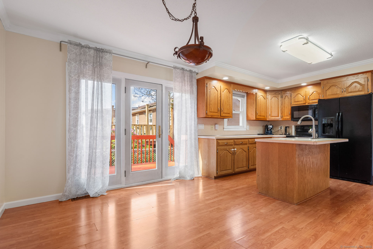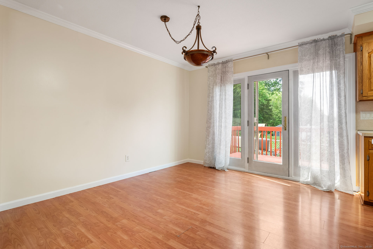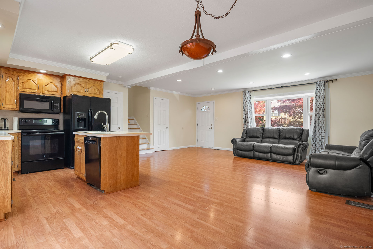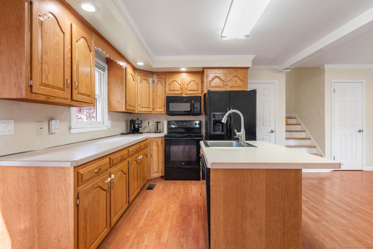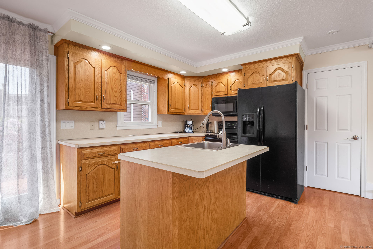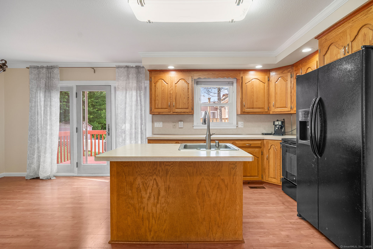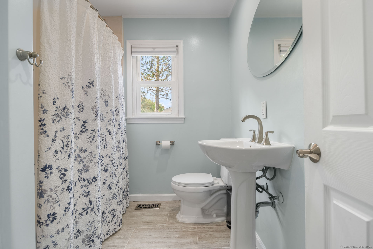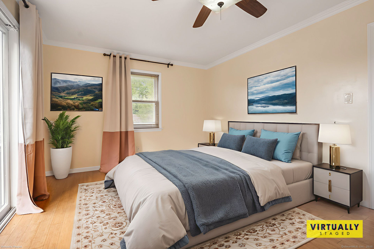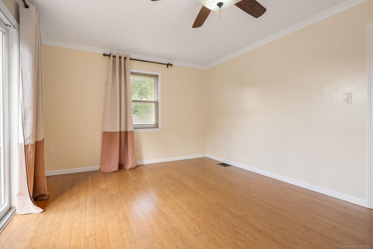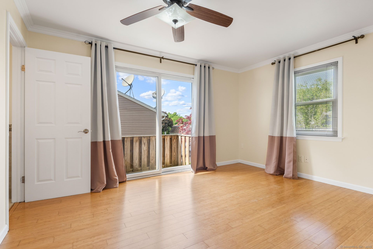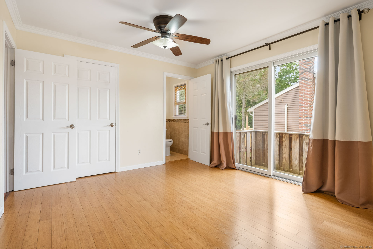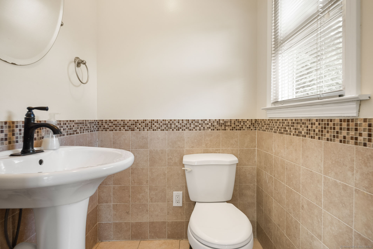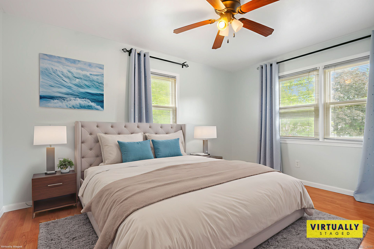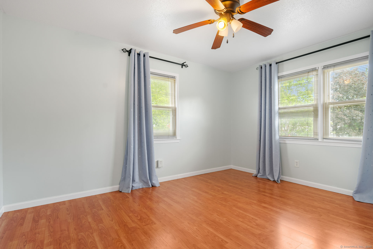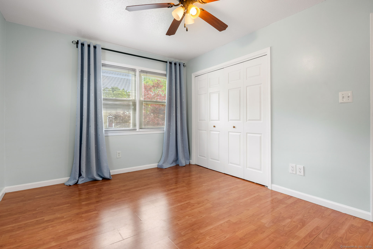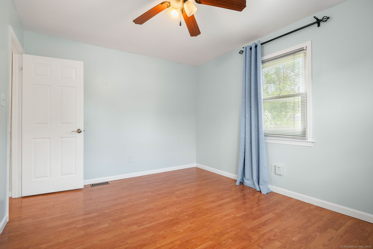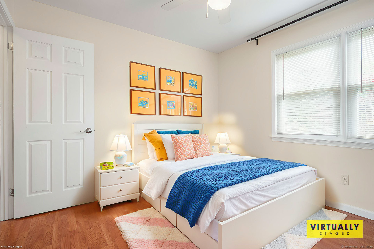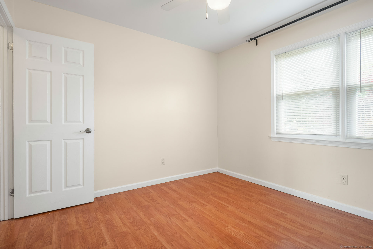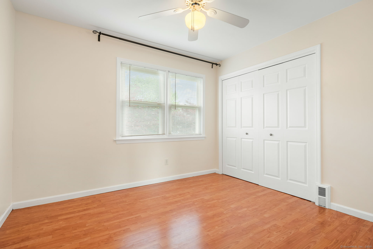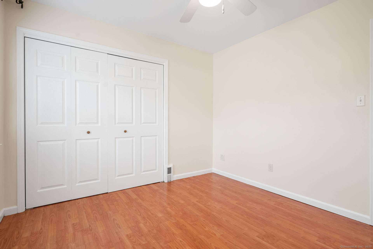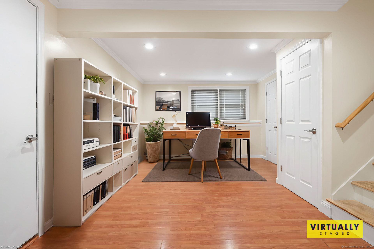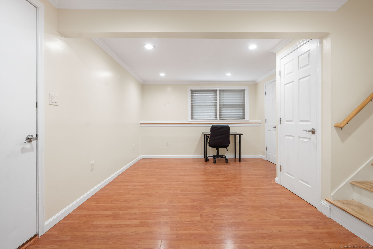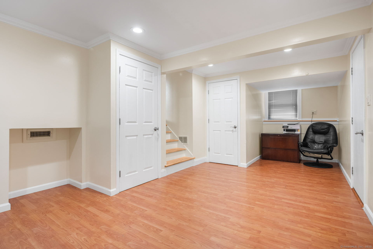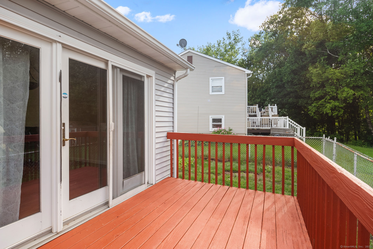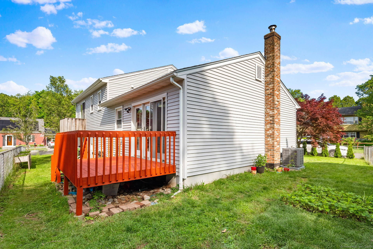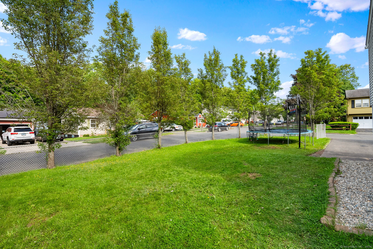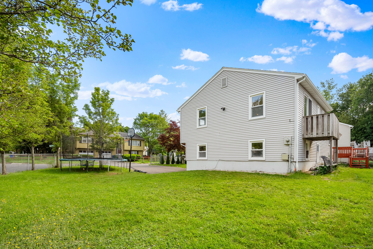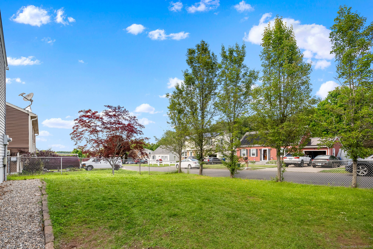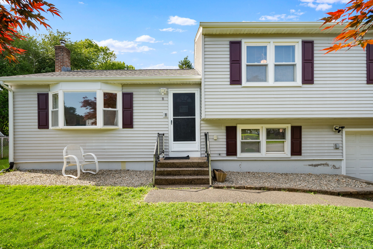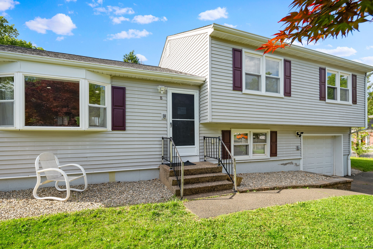More about this Property
If you are interested in more information or having a tour of this property with an experienced agent, please fill out this quick form and we will get back to you!
8 Roberta Drive, Middletown CT 06457
Current Price: $380,000
 3 beds
3 beds  2 baths
2 baths  1584 sq. ft
1584 sq. ft
Last Update: 6/16/2025
Property Type: Single Family For Sale
Welcome to 8 Roberta Drive, where everything just feels right. This 3-bedroom split-level has a layout that works for real life. You walk into a bright, open space where the kitchen, dining, and living areas flow together, perfect for hosting friends or simply enjoying everyday life. Slide open the door and step onto the deck for morning coffee or evening unwinding. Upstairs, the primary bedroom is your own little escape. It has its own half bath and a private balcony to sneak away with a book or catch the breeze. The main bathroom was just renovated in 2024, and its gorgeous. Youll also find peace of mind knowing the big-ticket items are already done: brand new roof (2025), central air system in 2024, furnace in 2020 and an energy-efficient heat pump water heater installed in 2021. The additional room downstairs can be used as an office or a workout room. The one-car garage is tucked under the house, and theres a basement that gives you a ton of extra storage space. Whether you need room for hobbies, holiday decorations, or gear, youll have it. Located just minutes from Route 9, this spot puts you close to parks, trails, and everything Middletown has to offer. Move-in ready and ready to impress. Come take a look and see what makes this one feel like home.
GPS Friendly
MLS #: 24100625
Style: Split Level
Color:
Total Rooms:
Bedrooms: 3
Bathrooms: 2
Acres: 0.1
Year Built: 1974 (Public Records)
New Construction: No/Resale
Home Warranty Offered:
Property Tax: $5,861
Zoning: PRD
Mil Rate:
Assessed Value: $165,520
Potential Short Sale:
Square Footage: Estimated HEATED Sq.Ft. above grade is 1206; below grade sq feet total is 378; total sq ft is 1584
| Appliances Incl.: | Oven/Range,Microwave,Range Hood,Refrigerator,Dishwasher,Washer,Dryer |
| Fireplaces: | 0 |
| Basement Desc.: | Full,Unfinished,Sump Pump,Interior Access,Concrete Floor |
| Exterior Siding: | Vinyl Siding |
| Exterior Features: | Deck |
| Foundation: | Concrete |
| Roof: | Asphalt Shingle |
| Parking Spaces: | 1 |
| Garage/Parking Type: | Under House Garage |
| Swimming Pool: | 0 |
| Waterfront Feat.: | Not Applicable |
| Lot Description: | Fence - Full,Fence - Chain Link,Corner Lot,Level Lot |
| Occupied: | Owner |
Hot Water System
Heat Type:
Fueled By: Hot Air.
Cooling: Central Air
Fuel Tank Location: In Basement
Water Service: Public Water Connected
Sewage System: Public Sewer Connected
Elementary: Per Board of Ed
Intermediate:
Middle:
High School: Per Board of Ed
Current List Price: $380,000
Original List Price: $380,000
DOM: 12
Listing Date: 6/4/2025
Last Updated: 6/4/2025 2:17:53 PM
List Agent Name: Piotr Nowak
List Office Name: Real Estate Dudes
