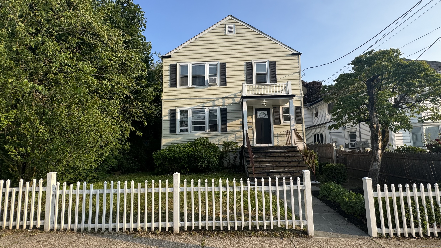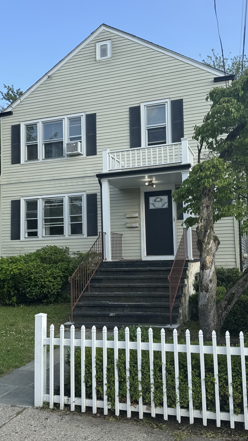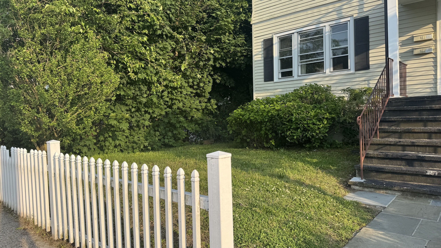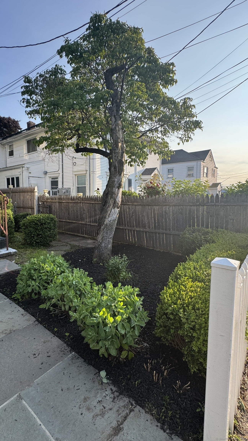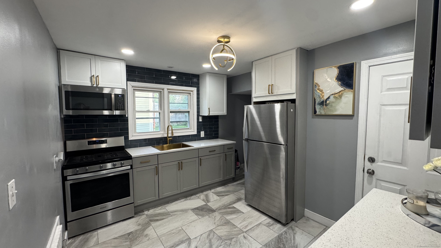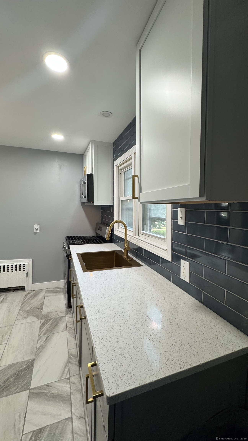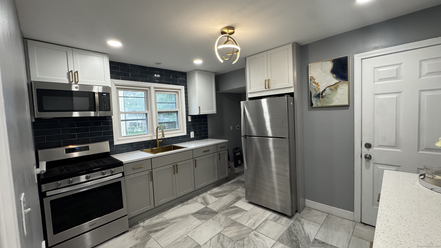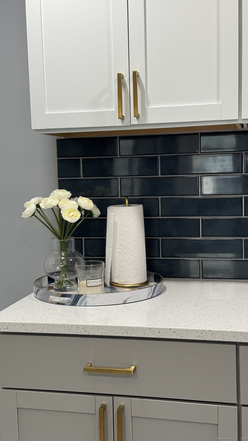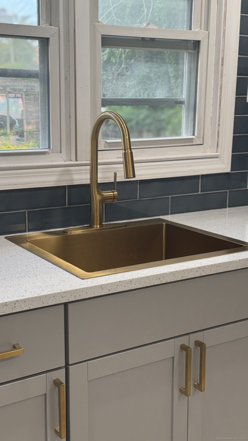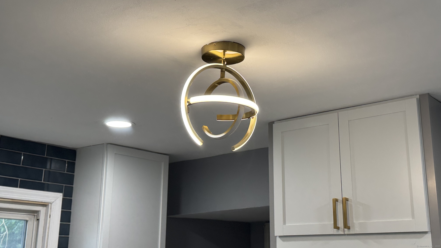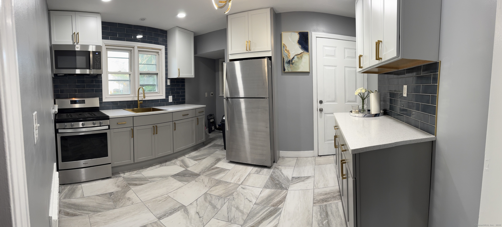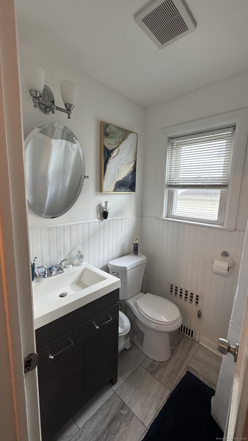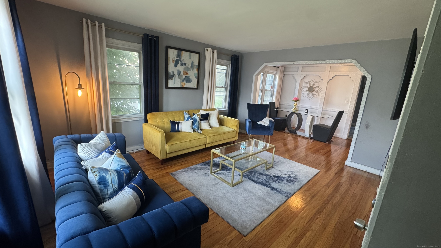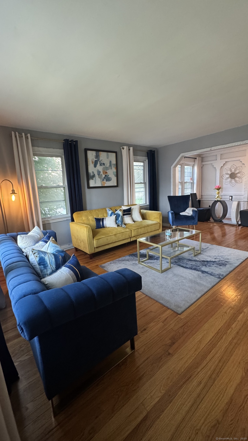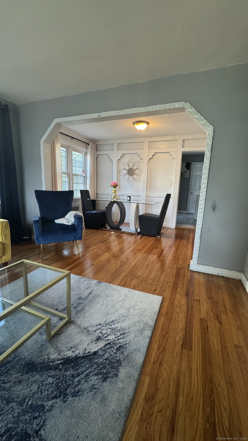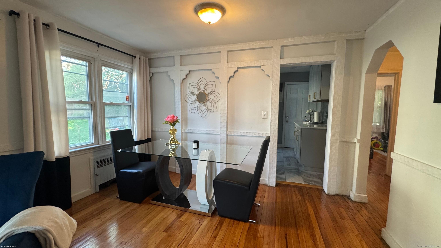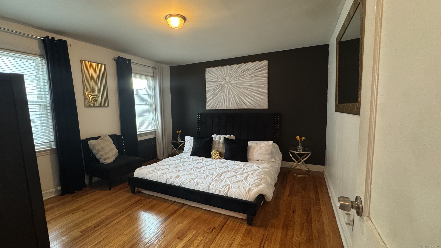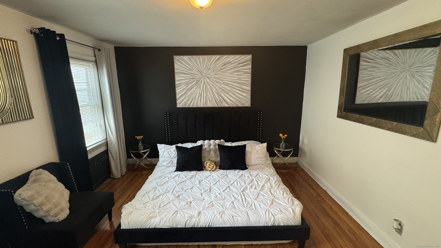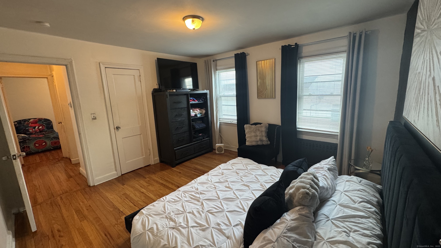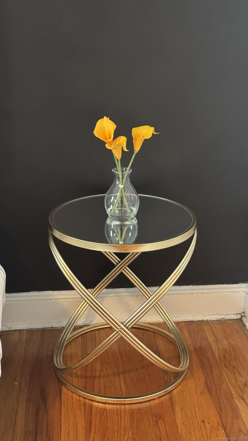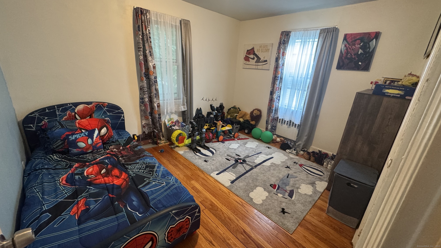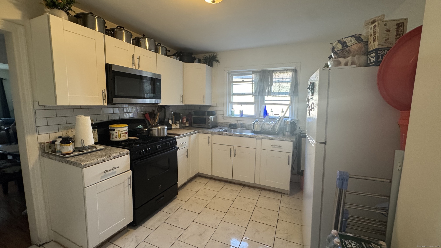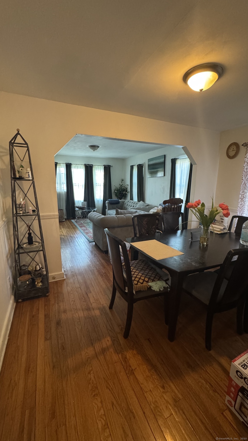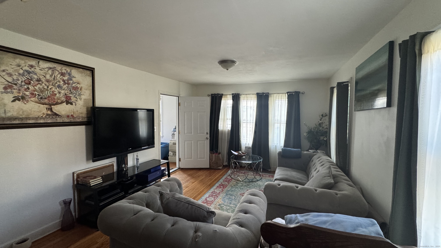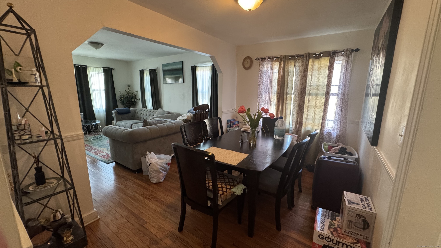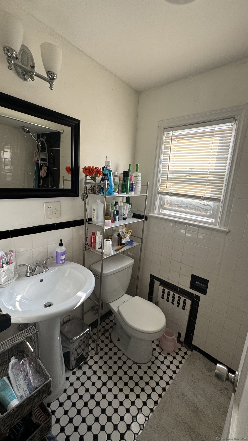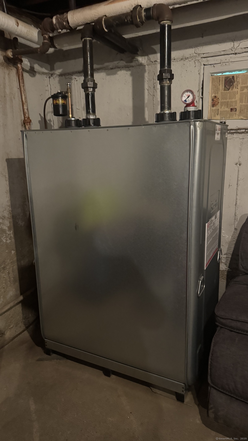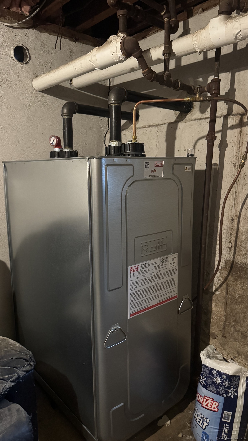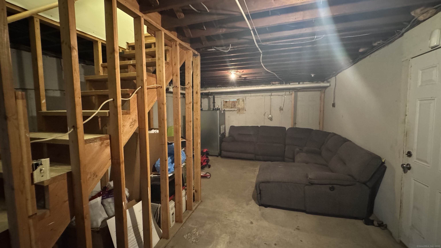More about this Property
If you are interested in more information or having a tour of this property with an experienced agent, please fill out this quick form and we will get back to you!
64 Locust Street, Bridgeport CT 06610
Current Price: $524,000
 4 beds
4 beds  2 baths
2 baths  2028 sq. ft
2028 sq. ft
Last Update: 6/18/2025
Property Type: Multi-Family For Sale
The two-family youve been waiting for has finally arrived -nestled in the heart of the sought- after Beardsley Park neighborhood. The first floor unit features private access from your attached 2 car garage, a rare find! Inside, youll find beautiful hardwood floors, a spacious layout with an open flow between the living and dining room, a brand-new Eat In Kitchen (May 2025) w/ washer/dryer hookup, and a completely updated bathroom, kitchen & bath freshly painted. The basement offers a finishing potential, ideal for creating an office, rec room, or guest suite. Second floor unit has the same layout, tenant-occupied and equally impressive, offering two bedrooms, a renovated kitchen (5 yrs new) newer bathroom and flooring, in unit dryer hookup. Major recent upgrades in 2024 include a new balcony, walkway, gutters, and two brand-new Roth 250-gallon oil tanks-each with a lifetime guarantee offering peace of mind for years to come. The roof installed in 2011, remains in great condition. Full attic with expansion possibilities. Enjoy a private backyard, shared driveway, and unbeatable location just minutes from Beardsley Park, I-95, Route 8, Route 15, and Route 25-perfect for commuters and nature lovers alike. This is more than just a multi-family-its a smart investment with untapped potential. Dont miss your chance to own this income-generating gem! Contingent upon seller finding suitable housing. Multiple offers. Highest & Best by 5pm tomorrow Monday 6/9.
Noble Ave to Locust
MLS #: 24100622
Style: Units on different Floors
Color: Beige
Total Rooms:
Bedrooms: 4
Bathrooms: 2
Acres: 0.11
Year Built: 1942 (Public Records)
New Construction: No/Resale
Home Warranty Offered:
Property Tax: $7,348
Zoning: RB
Mil Rate:
Assessed Value: $169,120
Potential Short Sale:
Square Footage: Estimated HEATED Sq.Ft. above grade is 2028; below grade sq feet total is ; total sq ft is 2028
| Laundry Location & Info: | Hook-Up In Unit 1,Hook-Up In Unit 2 In unit hookup |
| Fireplaces: | 0 |
| Basement Desc.: | Full,Garage Access,Walk-out |
| Exterior Siding: | Vinyl Siding |
| Foundation: | Concrete |
| Roof: | Asphalt Shingle |
| Parking Spaces: | 2 |
| Garage/Parking Type: | Attached Garage |
| Swimming Pool: | 0 |
| Waterfront Feat.: | Beach Rights |
| Lot Description: | Level Lot |
| Nearby Amenities: | Library,Medical Facilities,Park,Public Transportation,Shopping/Mall,Walk to Bus Lines |
| In Flood Zone: | 0 |
| Occupied: | Owner |
Hot Water System
Heat Type:
Fueled By: Hot Water.
Cooling: None
Fuel Tank Location: In Basement
Water Service: Public Water Connected
Sewage System: Public Sewer Connected
Elementary: Per Board of Ed
Intermediate:
Middle:
High School: Per Board of Ed
Current List Price: $524,000
Original List Price: $524,000
DOM: 16
Listing Date: 6/2/2025
Last Updated: 6/16/2025 9:27:24 PM
List Agent Name: Lucy Newton
List Office Name: Coldwell Banker Bivins Realty
