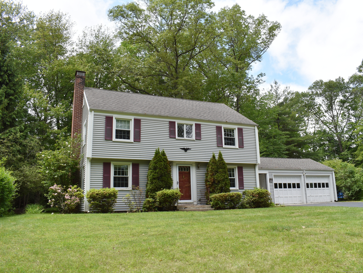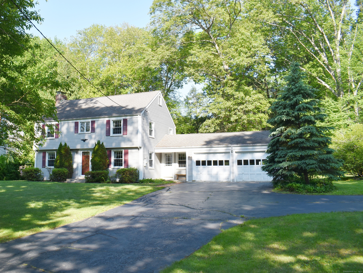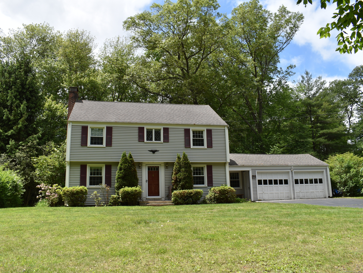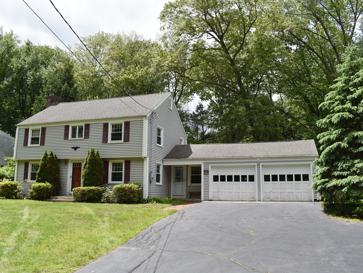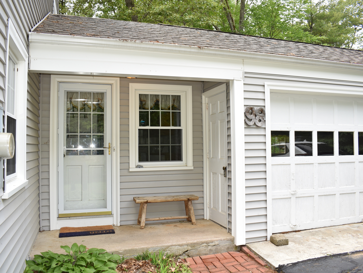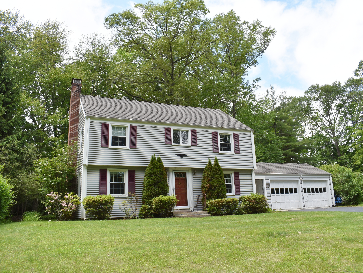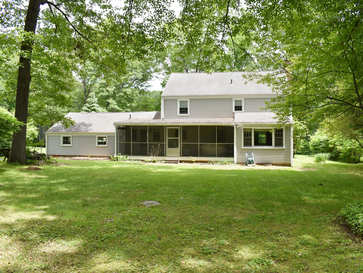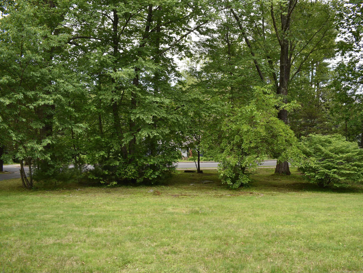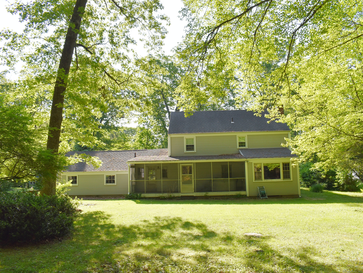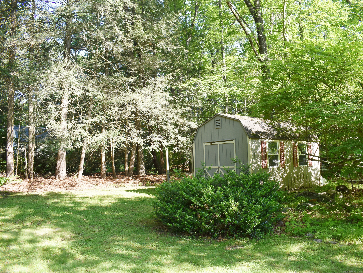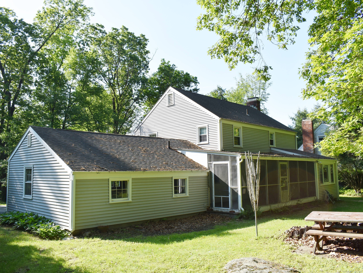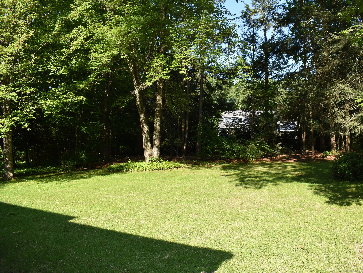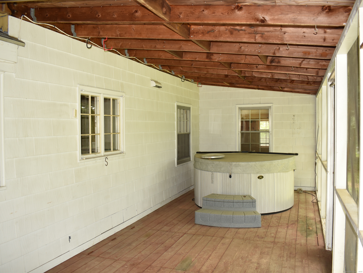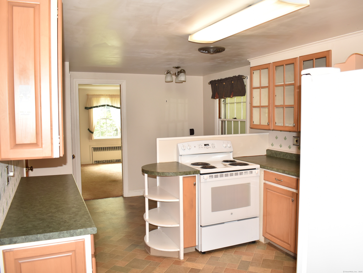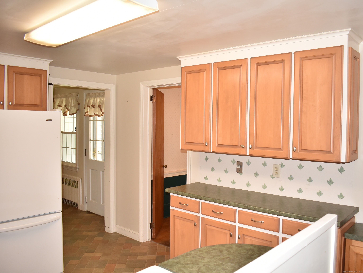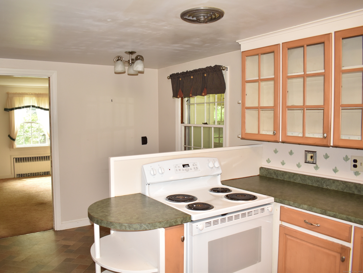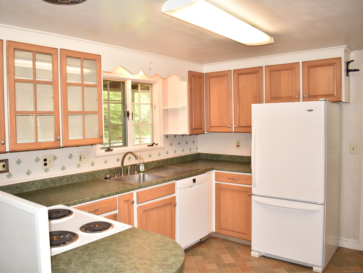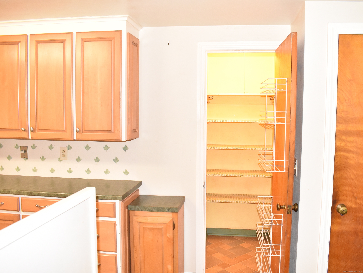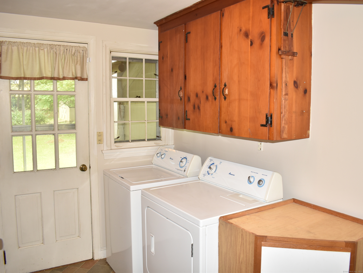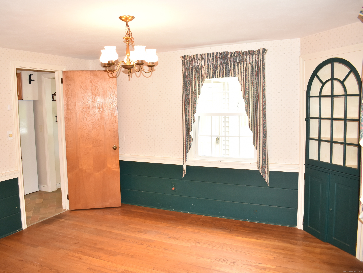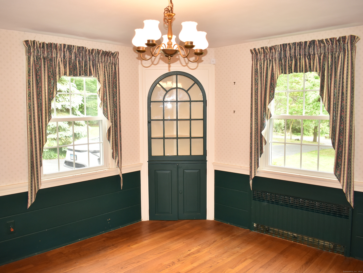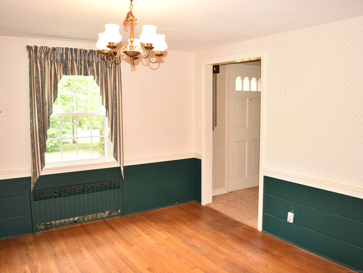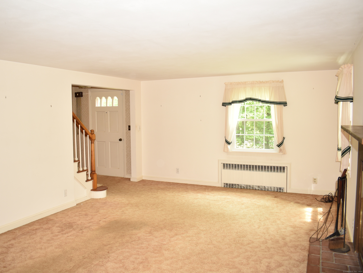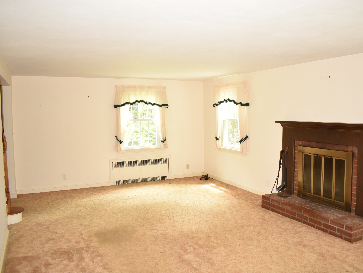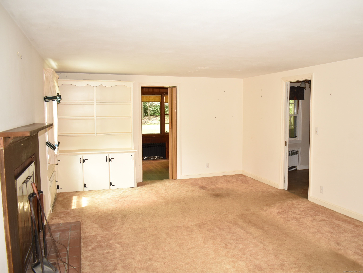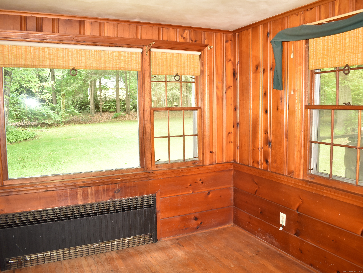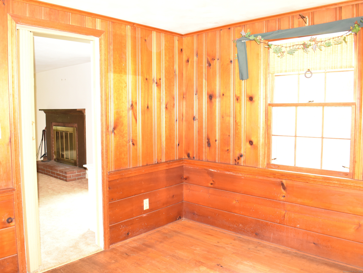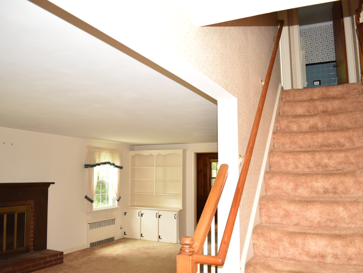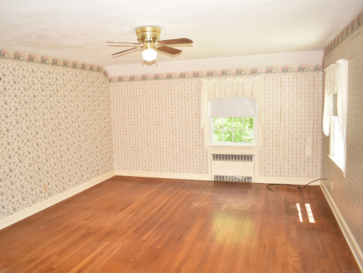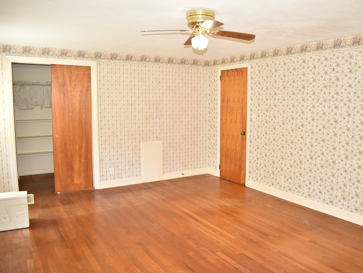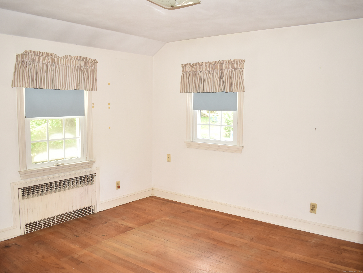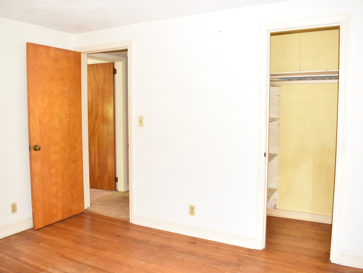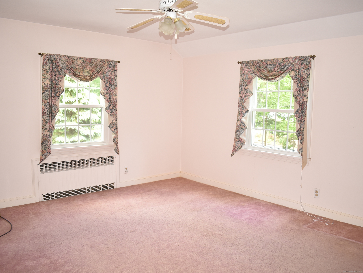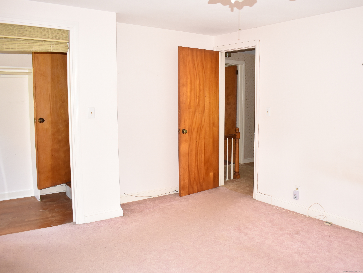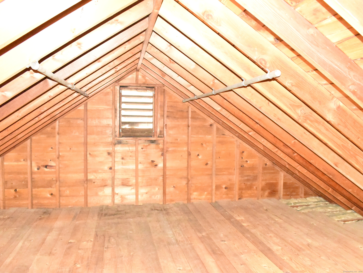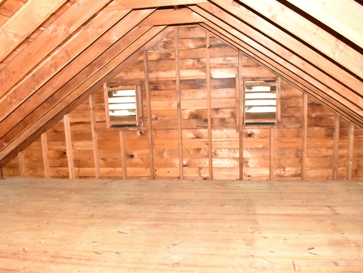More about this Property
If you are interested in more information or having a tour of this property with an experienced agent, please fill out this quick form and we will get back to you!
98 Dyer Avenue, Canton CT 06019
Current Price: $385,000
 3 beds
3 beds  2 baths
2 baths  1833 sq. ft
1833 sq. ft
Last Update: 6/27/2025
Property Type: Single Family For Sale
Classic Colonial in Collinsville - 1,833 Sq Ft on Half Acre Well-maintained 3-bedroom Colonial set on a level, tree-lined half-acre lot in a desirable Collinsville neighborhood within the Canton School District. Set back from the road, this home offers privacy, convenience, and low-maintenance vinyl siding. The main level features a spacious kitchen with pantry, a large living room with fireplace, formal dining room, half bath, and a laundry room. Off the laundry area is a screened and covered rear deck with a large hot tub-perfect for outdoor enjoyment. Upstairs includes three bedrooms and a full bath. A walk-up attic, accessed through a bedroom closet, is floored and provides excellent storage. Two bedrooms include ceiling fans, and a whole-house fan enhances airflow. Window A/C units are also included. Recent improvements include 200 AMP electrical service, a 2008 cast iron boiler, a 2017 50-gallon hot water heater, a 2023 oil tank, and some updated windows. Hardwood oak flooring lies beneath all carpeting. An attached 2-car garage and a large backyard shed provide additional storage. A great opportunity in a sought-after location. Because of the tax phase-in, current years property tax is $6,718. Property to convey in AS-IS condition.
RT 44 to Dyer Ave
MLS #: 24100616
Style: Colonial
Color: Grey
Total Rooms:
Bedrooms: 3
Bathrooms: 2
Acres: 0.5
Year Built: 1953 (Public Records)
New Construction: No/Resale
Home Warranty Offered:
Property Tax: $6,718
Zoning: R-1
Mil Rate:
Assessed Value: $229,660
Potential Short Sale:
Square Footage: Estimated HEATED Sq.Ft. above grade is 1833; below grade sq feet total is ; total sq ft is 1833
| Appliances Incl.: | Oven/Range,Refrigerator,Dishwasher,Disposal,Washer,Electric Dryer |
| Laundry Location & Info: | Main Level Right side of home across from half bath |
| Fireplaces: | 2 |
| Energy Features: | Thermopane Windows |
| Interior Features: | Auto Garage Door Opener,Cable - Pre-wired |
| Energy Features: | Thermopane Windows |
| Home Automation: | Thermostat(s) |
| Basement Desc.: | Full,Unfinished |
| Exterior Siding: | Vinyl Siding |
| Exterior Features: | Sidewalk,Shed,Gutters,Hot Tub,Covered Deck |
| Foundation: | Concrete |
| Roof: | Asphalt Shingle |
| Parking Spaces: | 2 |
| Garage/Parking Type: | Attached Garage |
| Swimming Pool: | 0 |
| Waterfront Feat.: | Not Applicable |
| Lot Description: | Level Lot |
| Nearby Amenities: | Basketball Court,Commuter Bus,Library,Park,Playground/Tot Lot,Public Pool,Public Rec Facilities,Shopping/Mall |
| In Flood Zone: | 0 |
| Occupied: | Vacant |
Hot Water System
Heat Type:
Fueled By: Hot Water.
Cooling: Whole House Fan,Window Unit
Fuel Tank Location: In Basement
Water Service: Private Well
Sewage System: Public Sewer Connected
Elementary: Cherry Brook Primary
Intermediate: Canton
Middle: Canton
High School: Canton
Current List Price: $385,000
Original List Price: $385,000
DOM: 19
Listing Date: 6/3/2025
Last Updated: 6/12/2025 1:13:12 AM
Expected Active Date: 6/8/2025
List Agent Name: Ann Marie Rossley
List Office Name: Berkshire Hathaway NE Prop.
