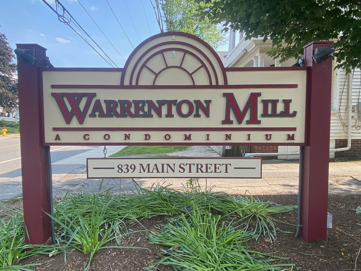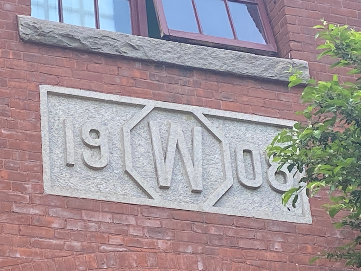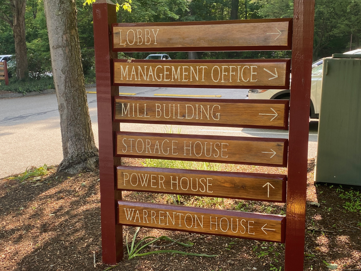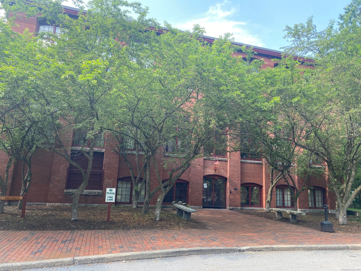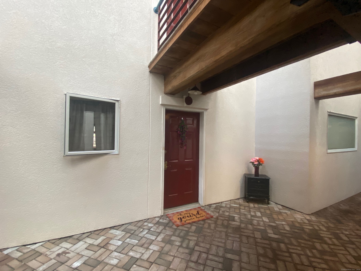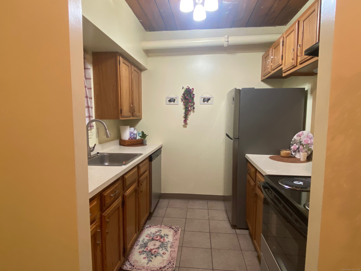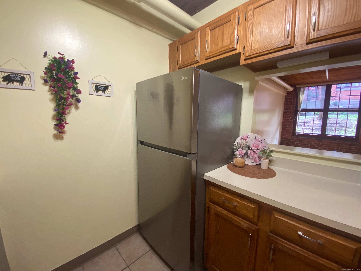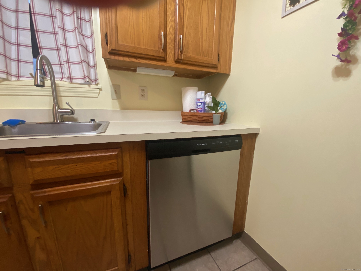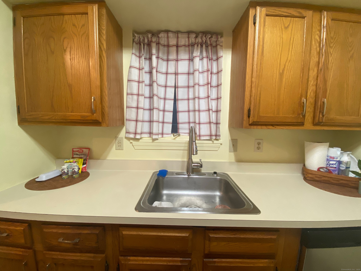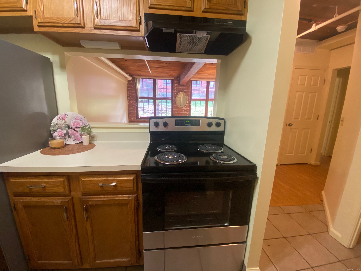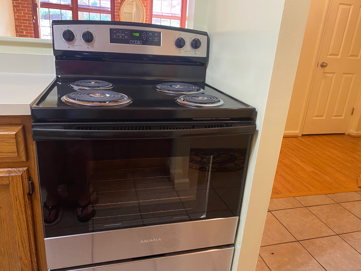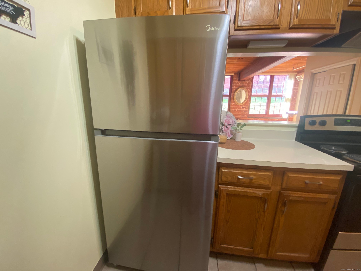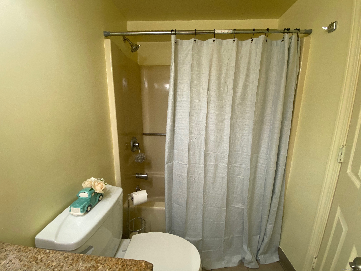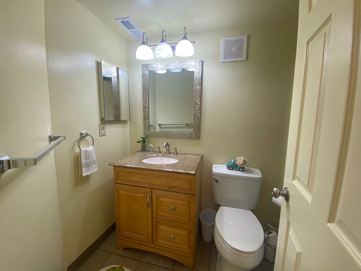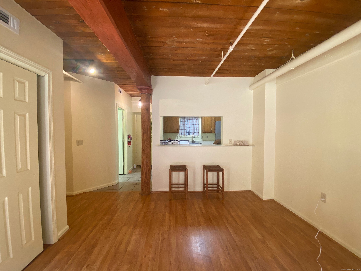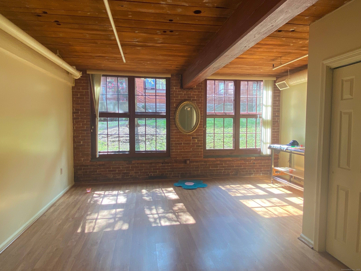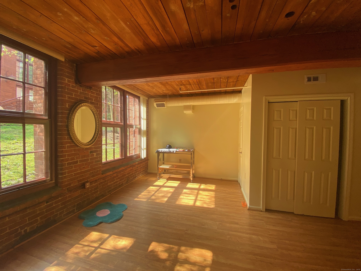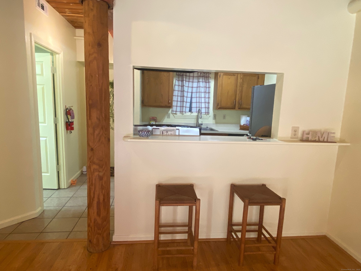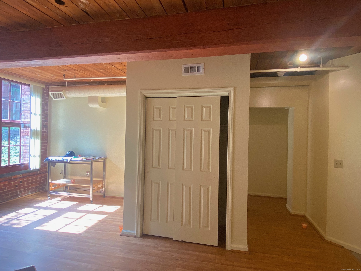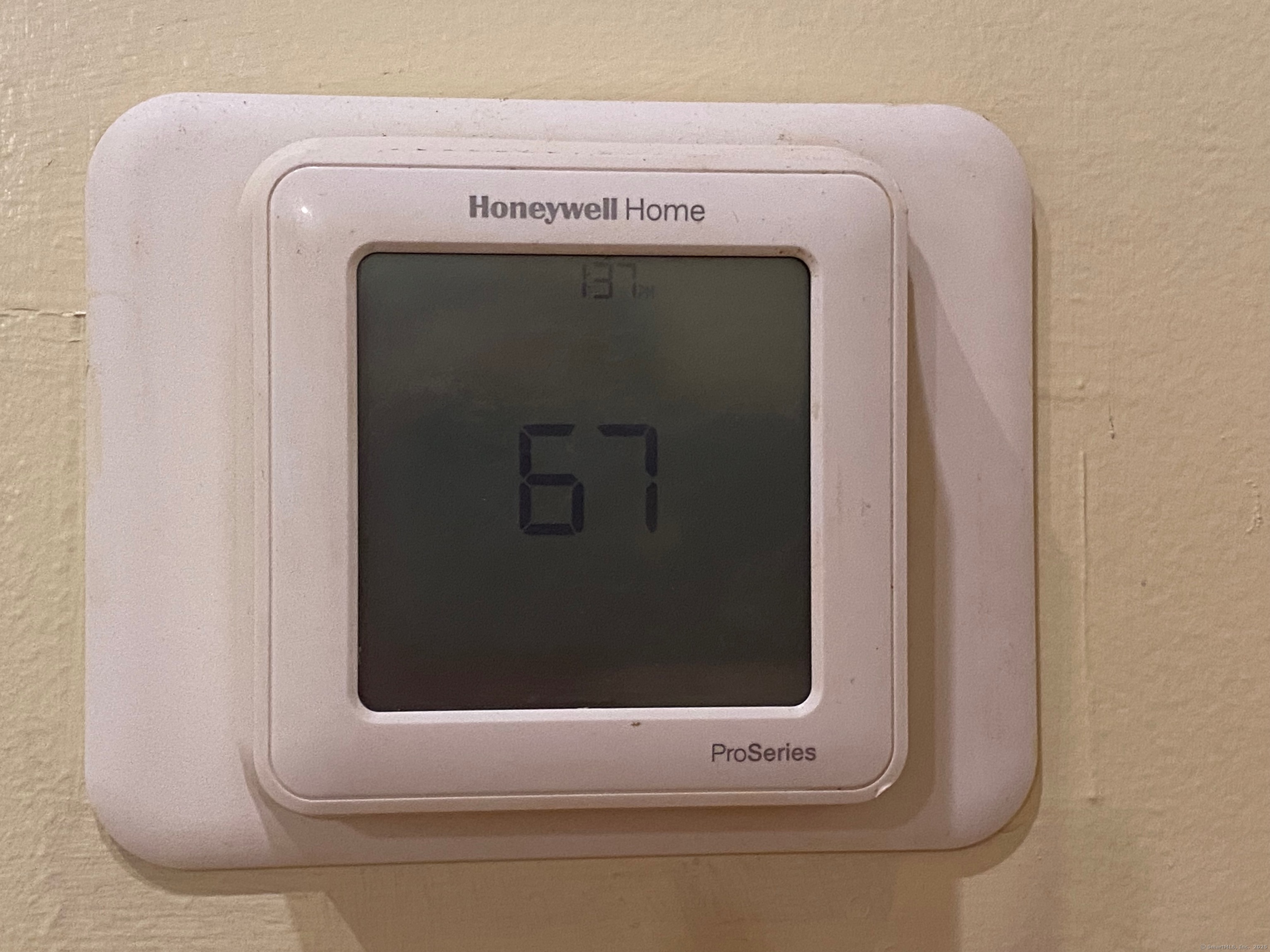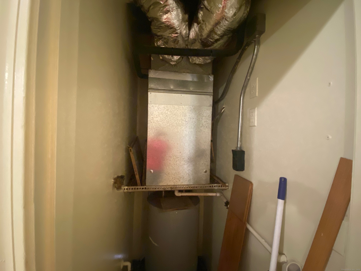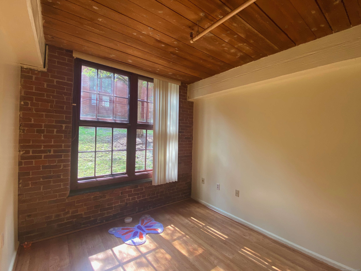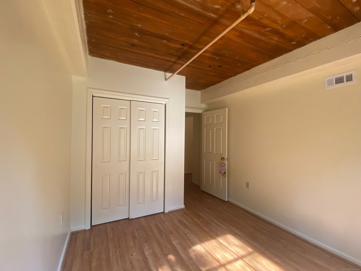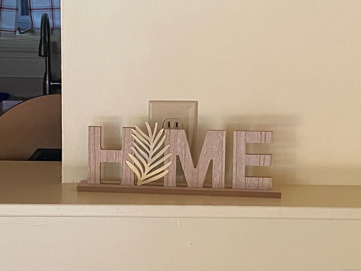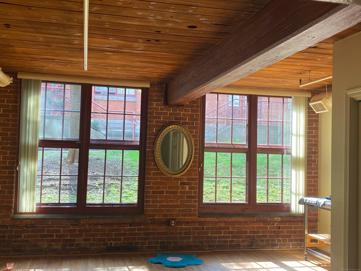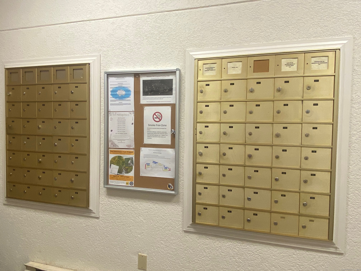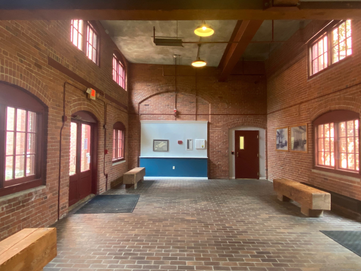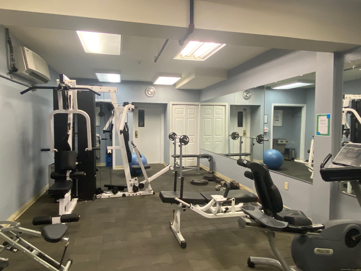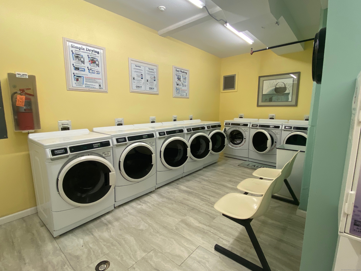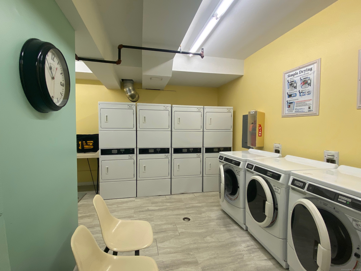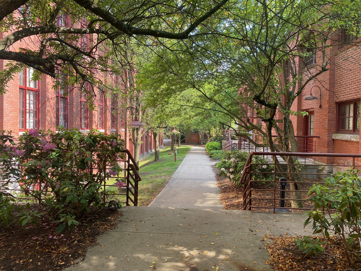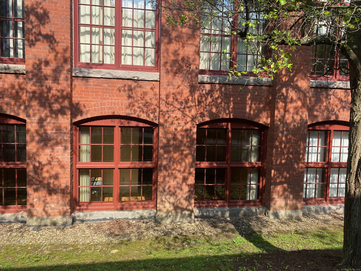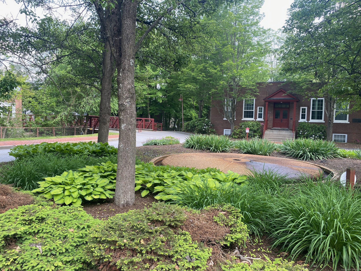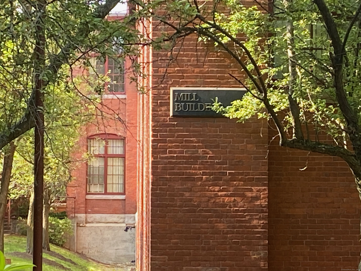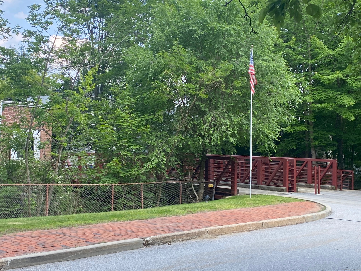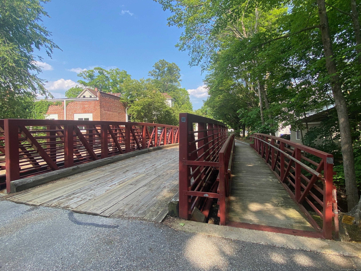More about this Property
If you are interested in more information or having a tour of this property with an experienced agent, please fill out this quick form and we will get back to you!
839 Main Street, Torrington CT 06790
Current Price: $139,900
 1 beds
1 beds  1 baths
1 baths  660 sq. ft
660 sq. ft
Last Update: 6/17/2025
Property Type: Condo/Co-Op For Sale
Welcome to the historic Warrenton Mill, a character-rich community within walking distance to downtown Torrington, right on the bus line, and just minutes from Route 8-perfect for commuters. This charming ground-level stair-free unit offers easy accessibility and cozy living in a beautifully preserved mill building. The interior is freshly painted and filled with natural light, highlighting features like exposed brick walls and soaring ceilings that echo the buildings woolen mill heritage. Wood look, vinyl flooring and tile make cleanup a breeze. The kitchen boasts brand-new stainless steel appliances, ample cabinetry and generous workspace. The bedroom has large windows and ample storage. Heating, Central AC and hot water heater replaced in 2022! Like NEW. Elevator access to the mail room, fitness center and common laundry. Pet-friendly and professionally managed community. Whether youre a first time homebuyer, looking to downsize or seeking a great investment opportunity, this condo checks all the boxes and is priced to SELL! Dont miss your chance to own a piece of Torrington History!
GPS friendly. Look for Warrenton Mill Sign.
MLS #: 24100607
Style: Ranch
Color:
Total Rooms:
Bedrooms: 1
Bathrooms: 1
Acres: 0
Year Built: 1987 (Public Records)
New Construction: No/Resale
Home Warranty Offered:
Property Tax: $1,484
Zoning: R6
Mil Rate:
Assessed Value: $104,160
Potential Short Sale:
Square Footage: Estimated HEATED Sq.Ft. above grade is 660; below grade sq feet total is ; total sq ft is 660
| Appliances Incl.: | Oven/Range,Range Hood,Refrigerator,Dishwasher,Disposal |
| Laundry Location & Info: | Common Laundry Area,Main Level Kitchen closet hookups or common area. |
| Fireplaces: | 0 |
| Energy Features: | Programmable Thermostat,Storm Windows |
| Interior Features: | Cable - Available,Open Floor Plan,Security System |
| Energy Features: | Programmable Thermostat,Storm Windows |
| Basement Desc.: | None |
| Exterior Siding: | Brick |
| Exterior Features: | Sidewalk |
| Parking Spaces: | 0 |
| Garage/Parking Type: | None |
| Swimming Pool: | 0 |
| Waterfront Feat.: | View |
| Lot Description: | Level Lot,Water View |
| Nearby Amenities: | Basketball Court,Commuter Bus,Golf Course,Health Club,Library,Medical Facilities,Park,Public Transportation |
| Occupied: | Vacant |
HOA Fee Amount 264
HOA Fee Frequency: Monthly
Association Amenities: Exercise Room/Health Club,Guest Parking.
Association Fee Includes:
Hot Water System
Heat Type:
Fueled By: Hot Air.
Cooling: Central Air
Fuel Tank Location:
Water Service: Public Water Connected
Sewage System: Public Sewer Connected
Elementary: Per Board of Ed
Intermediate:
Middle:
High School: Per Board of Ed
Current List Price: $139,900
Original List Price: $139,900
DOM: 11
Listing Date: 6/6/2025
Last Updated: 6/6/2025 8:21:13 PM
List Agent Name: Anthony Gioia
List Office Name: The Washington Agency
