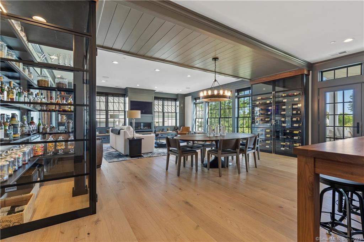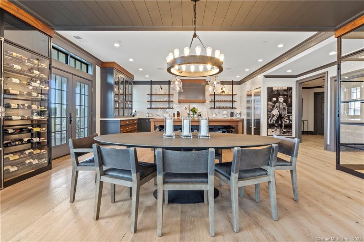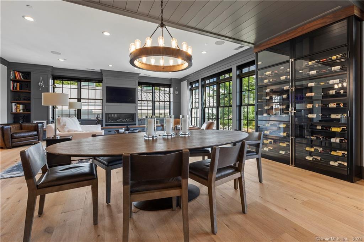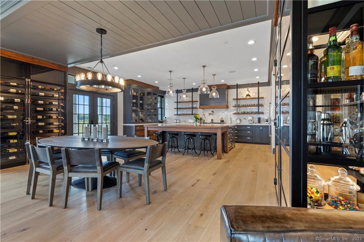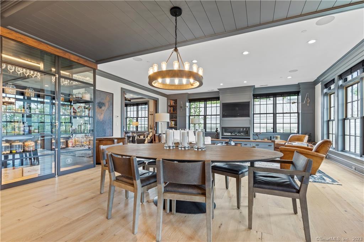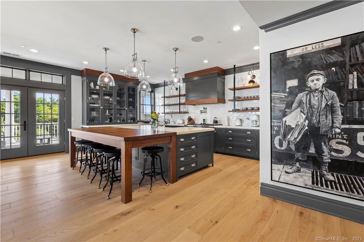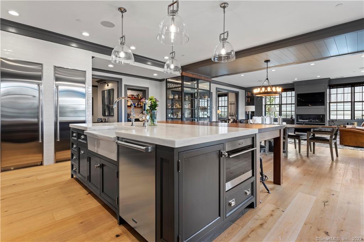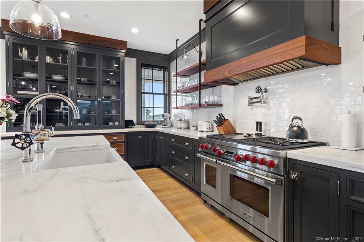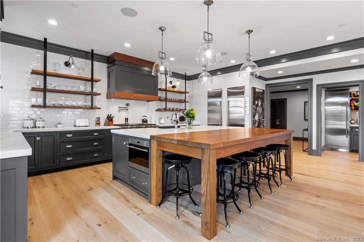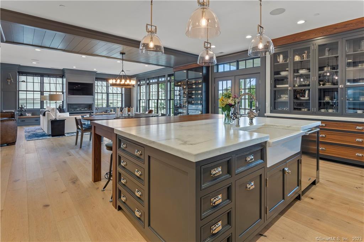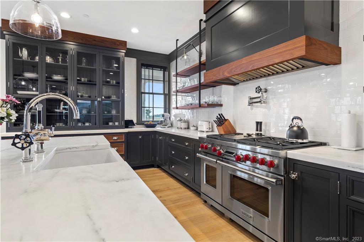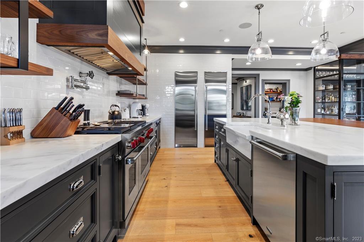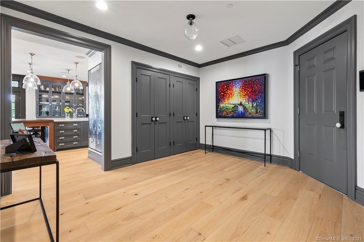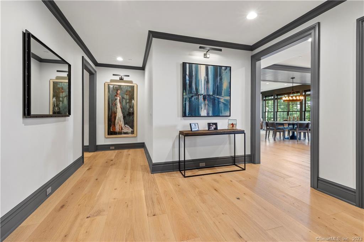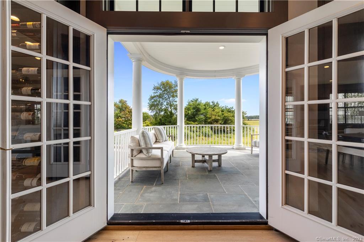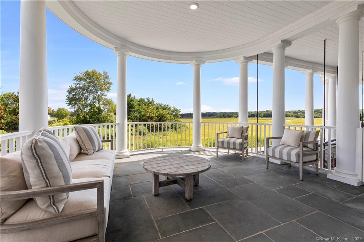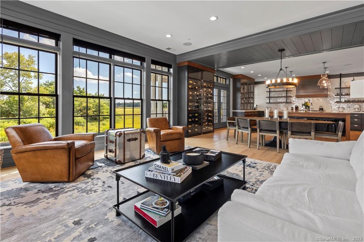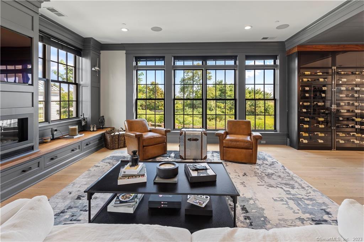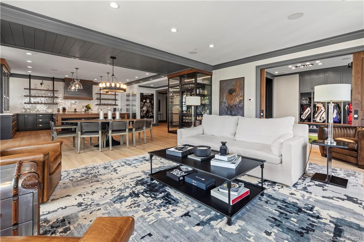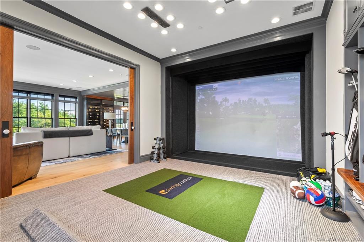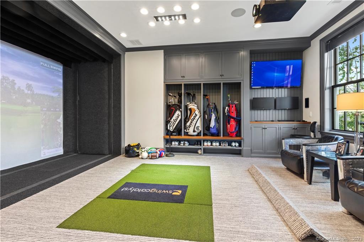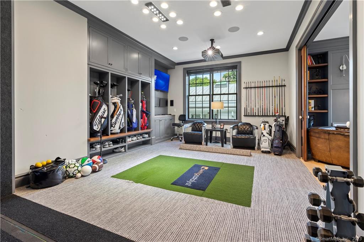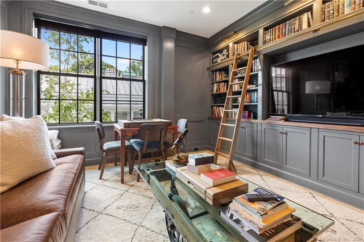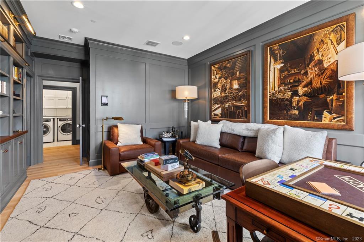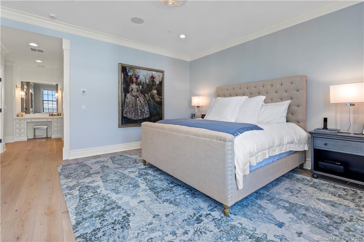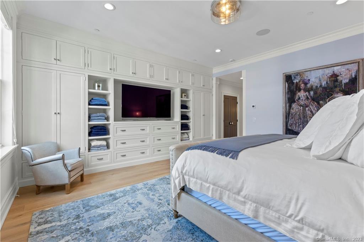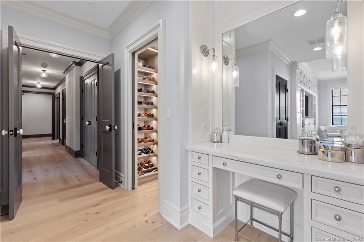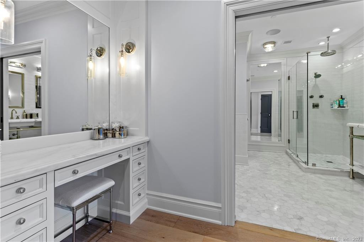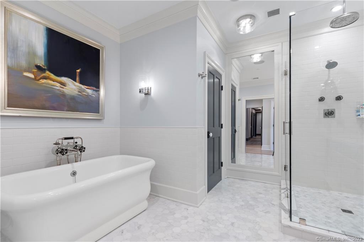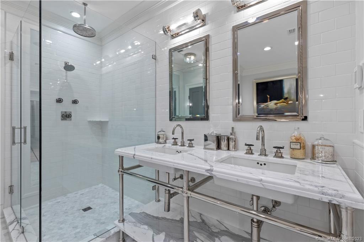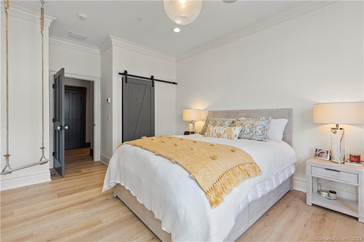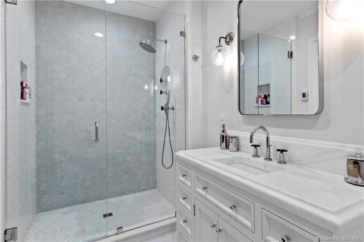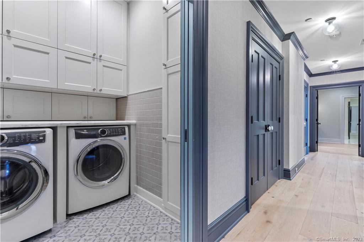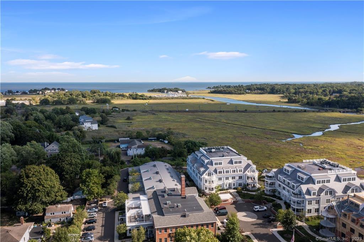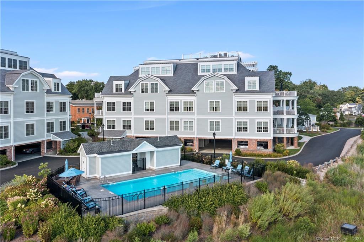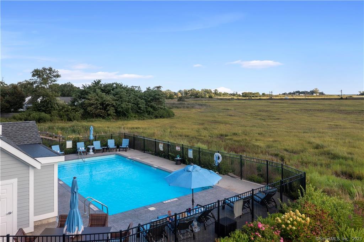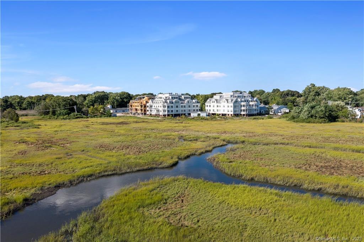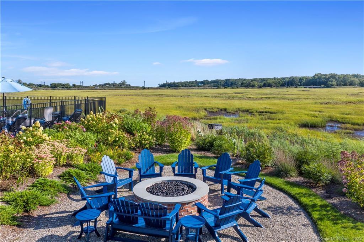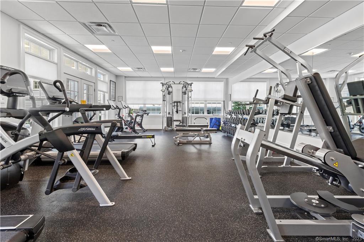More about this Property
If you are interested in more information or having a tour of this property with an experienced agent, please fill out this quick form and we will get back to you!
66 High Street, Guilford CT 06437
Current Price: $2,950,000
 3 beds
3 beds  3 baths
3 baths  3024 sq. ft
3024 sq. ft
Last Update: 6/21/2025
Property Type: Condo/Co-Op For Sale
Welcome to a truly exceptional living experience at The Residences at 66 High Street! This stunning three-bedroom, two-and-a-half-bathroom condo presents a rare opportunity for those seeking luxury and convenience in one of Guilfords most desirable locations. Spanning an impressive 3,148 square feet, this custom single-level home offers elegant design and modern amenities, ensuring comfort and style at every turn. Step inside to discover an exquisite open floor plan highlighted by two-inch marble and black walnut countertops, complemented by high-end finishes from Waterworks and custom built-ins throughout. Enjoy the culinary delight of a gourmet kitchen equipped with Subzero appliances, a 48 Wolf range, and two spacious walk-in pantries. The inviting living area features a gas fireplace for cozy evenings and a state-of-the-art Full Swing sports simulator that also serves as a perfect media room. This smart home boasts temperature-controlled fresh air and is easily managed via iPad. Step outside to your covered private terrace and be captivated by stunning marsh and Long Island Sound views, accompanied by refreshing salty breezes. The vibrant community offers a heated pool, fitness center, fire pit, dog park, and more, making it an ideal setting for relaxation and recreation. With easy access to the marina, beach, dining, shopping, and cultural experiences in downtown Guilford, this property epitomizes Connecticut shoreline living at its finest.
Whitfield St to High St. Unit is on the first floor of the Whitfield building
MLS #: 24100593
Style: Ranch
Color: white
Total Rooms:
Bedrooms: 3
Bathrooms: 3
Acres: 0
Year Built: 2016 (Public Records)
New Construction: No/Resale
Home Warranty Offered:
Property Tax: $31,083
Zoning: I-1
Mil Rate:
Assessed Value: $1,169,420
Potential Short Sale:
Square Footage: Estimated HEATED Sq.Ft. above grade is 3024; below grade sq feet total is ; total sq ft is 3024
| Appliances Incl.: | Gas Range,Range Hood,Refrigerator,Dishwasher,Washer,Dryer,Wine Chiller |
| Laundry Location & Info: | Main Level |
| Fireplaces: | 1 |
| Energy Features: | Fireplace Insert,Programmable Thermostat,Thermopane Windows |
| Interior Features: | Audio System,Cable - Pre-wired,Elevator,Open Floor Plan |
| Energy Features: | Fireplace Insert,Programmable Thermostat,Thermopane Windows |
| Home Automation: | Built In Audio,Entertainment System,Lighting |
| Basement Desc.: | None |
| Exterior Siding: | Hardie Board |
| Exterior Features: | Underground Utilities,Sidewalk,Deck,Gutters,Garden Area,Lighting,French Doors,Underground Sprinkler |
| Parking Spaces: | 2 |
| Garage/Parking Type: | Parking Garage |
| Swimming Pool: | 1 |
| Waterfront Feat.: | Walk to Water,View |
| Lot Description: | Level Lot,On Cul-De-Sac,Water View |
| Nearby Amenities: | Basketball Court,Library,Medical Facilities,Park,Playground/Tot Lot,Shopping/Mall,Tennis Courts |
| In Flood Zone: | 1 |
| Occupied: | Owner |
HOA Fee Amount 1876
HOA Fee Frequency: Monthly
Association Amenities: Elevator,Exercise Room/Health Club,Gardening Area,Guest Parking,Pool.
Association Fee Includes:
Hot Water System
Heat Type:
Fueled By: Hot Air.
Cooling: Central Air
Fuel Tank Location:
Water Service: Public Water Connected
Sewage System: Shared Septic
Elementary: Per Board of Ed
Intermediate: Baldwin
Middle: Adams
High School: Guilford
Current List Price: $2,950,000
Original List Price: $2,950,000
DOM: 9
Listing Date: 6/6/2025
Last Updated: 6/11/2025 4:05:02 AM
Expected Active Date: 6/11/2025
List Agent Name: Barbara Goetsch
List Office Name: William Pitt Sothebys Intl
