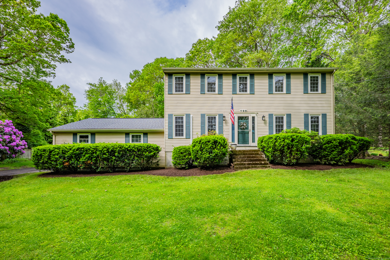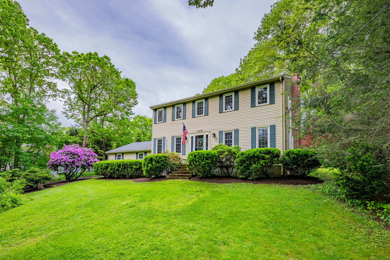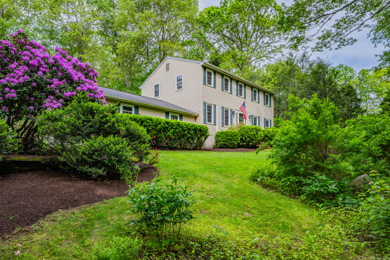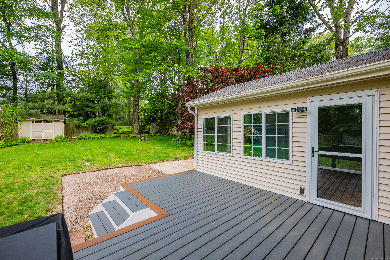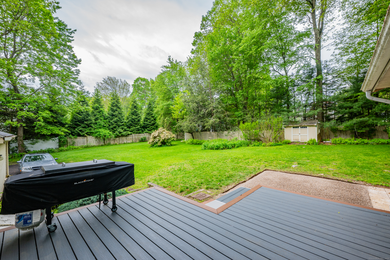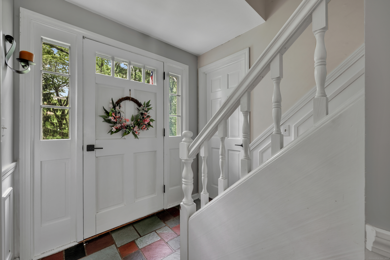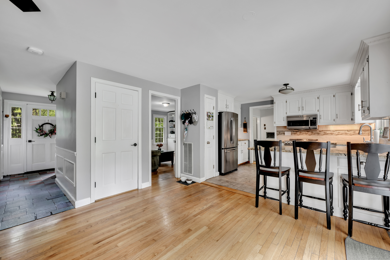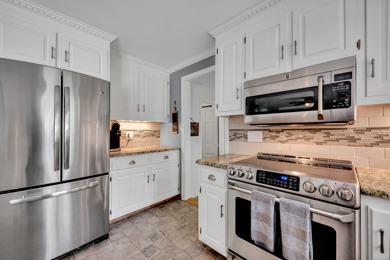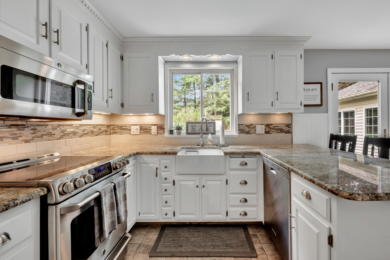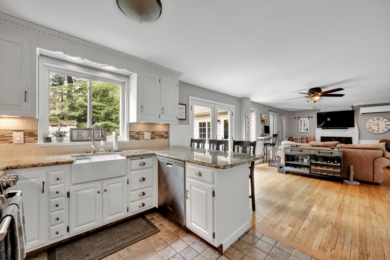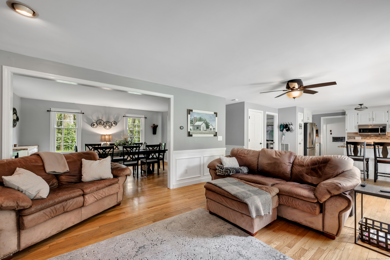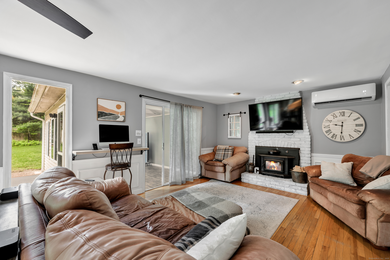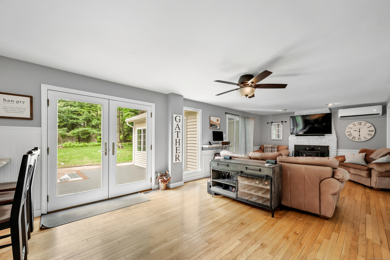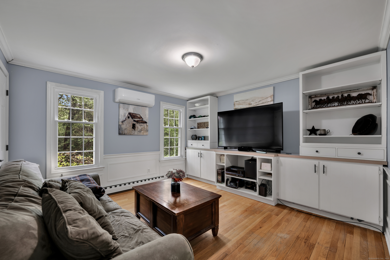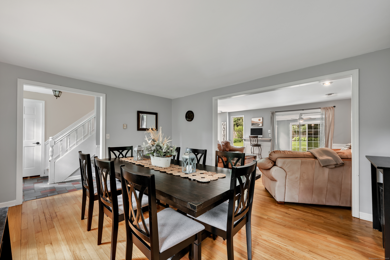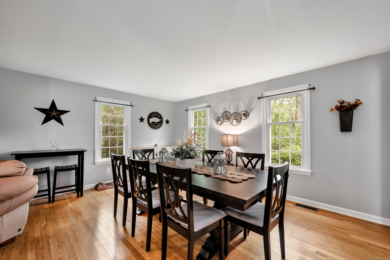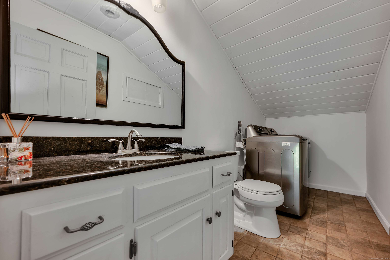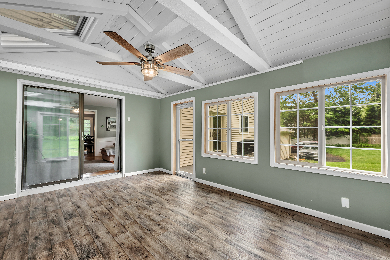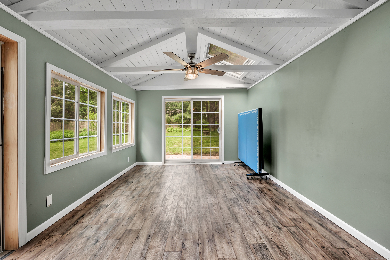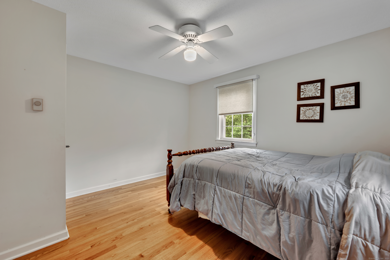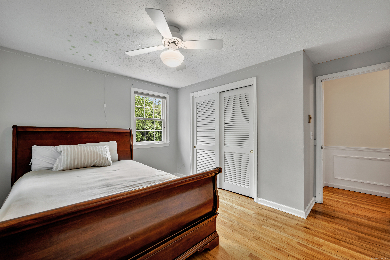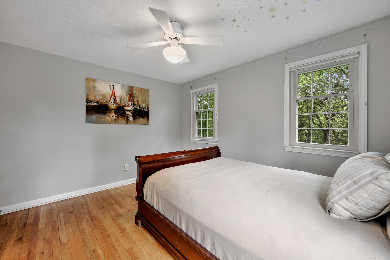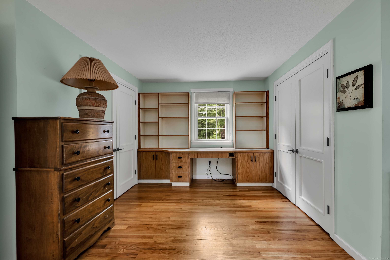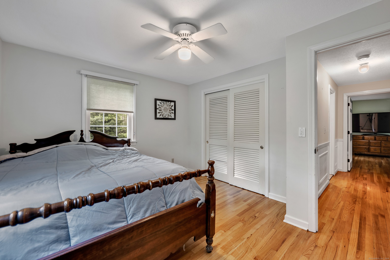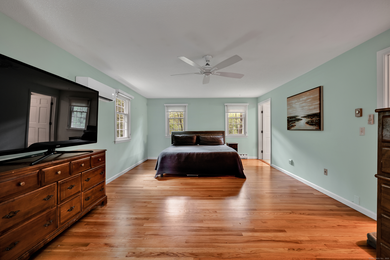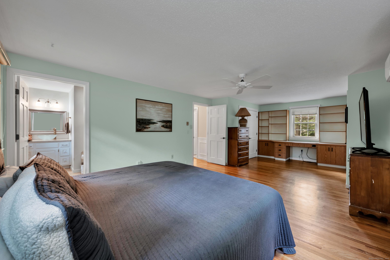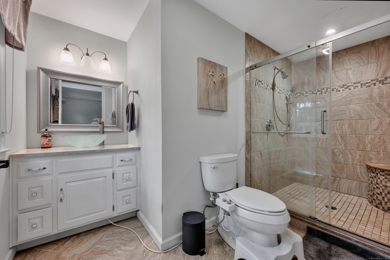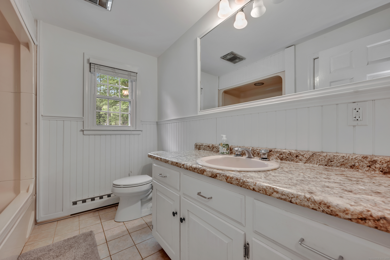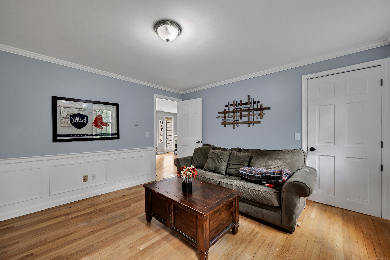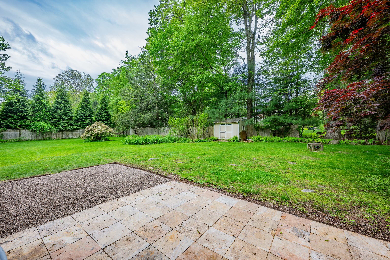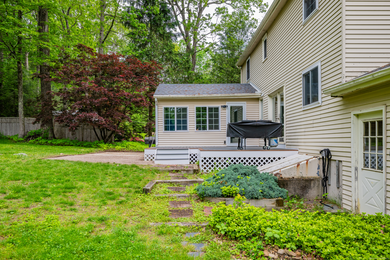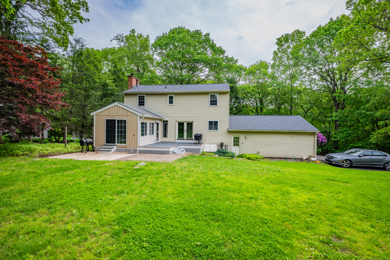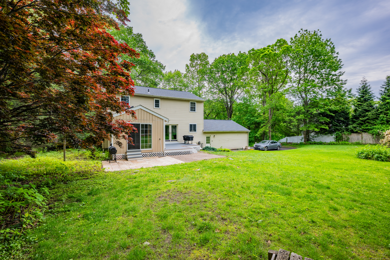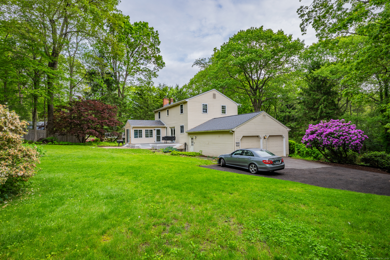More about this Property
If you are interested in more information or having a tour of this property with an experienced agent, please fill out this quick form and we will get back to you!
125 Cornwall Road, Burlington CT 06013
Current Price: $519,000
 3 beds
3 beds  3 baths
3 baths  1992 sq. ft
1992 sq. ft
Last Update: 6/20/2025
Property Type: Single Family For Sale
This home is a private, well-acquainted 3-bedroom Colonial across from Nassehegan forest and its plethora of hiking and biking trails. It includes a bright and open floor plan with an eat-in kitchen, granite counter tops and stainless steel appliances. The kitchen overlooks the family room with fireplace and attached remodeled sun room. The Master Bedroom features an updated bathroom and ample walk-in shower area. There are many upgrades; ductless mini-split heating/cooling system with additional ports for expansion, wood stove insert, travertine patio, generator hook-up and driveway. The homes unfinished lower level currently contains a workshop area and large storage space that can be converted into additional living space. The property includes a new roof and a platform composite deck conducive for outdoor entertaining.
GPS Friendly
MLS #: 24100586
Style: Colonial
Color:
Total Rooms:
Bedrooms: 3
Bathrooms: 3
Acres: 0.7
Year Built: 1974 (Public Records)
New Construction: No/Resale
Home Warranty Offered:
Property Tax: $6,411
Zoning: R44
Mil Rate:
Assessed Value: $247,520
Potential Short Sale:
Square Footage: Estimated HEATED Sq.Ft. above grade is 1992; below grade sq feet total is ; total sq ft is 1992
| Appliances Incl.: | Oven/Range,Microwave,Refrigerator,Dishwasher,Disposal |
| Fireplaces: | 1 |
| Basement Desc.: | Full |
| Exterior Siding: | Aluminum |
| Foundation: | Concrete |
| Roof: | Asphalt Shingle |
| Parking Spaces: | 2 |
| Garage/Parking Type: | Attached Garage |
| Swimming Pool: | 0 |
| Waterfront Feat.: | Not Applicable |
| Lot Description: | Lightly Wooded |
| Occupied: | Owner |
Hot Water System
Heat Type:
Fueled By: Hot Air.
Cooling: Ductless,Heat Pump,Split System
Fuel Tank Location: In Basement
Water Service: Private Well
Sewage System: Septic
Elementary: Lake Garda
Intermediate:
Middle:
High School: Lewis Mills
Current List Price: $519,000
Original List Price: $519,000
DOM: 18
Listing Date: 6/2/2025
Last Updated: 6/10/2025 12:04:14 AM
List Agent Name: Chelsea Carpenter
List Office Name: Tier 1 Real Estate
