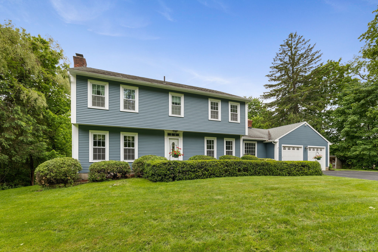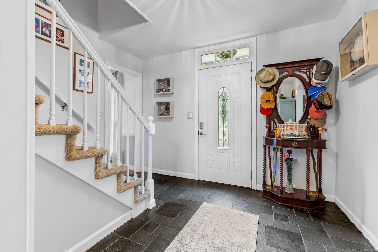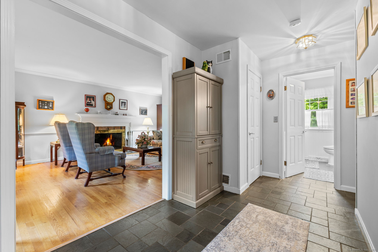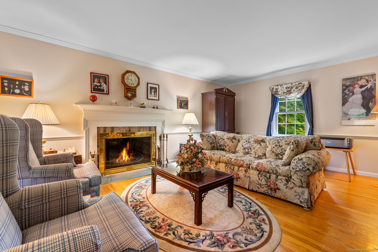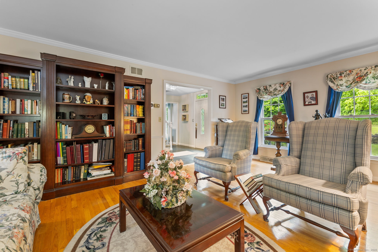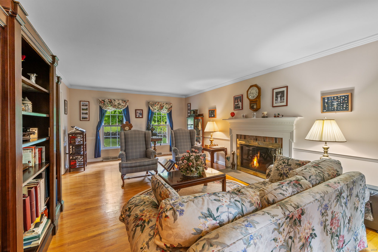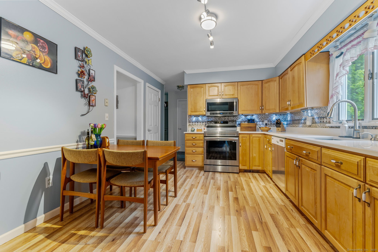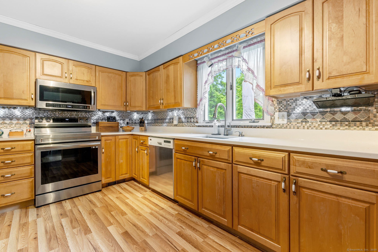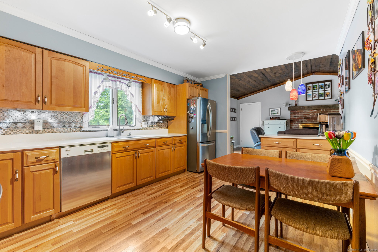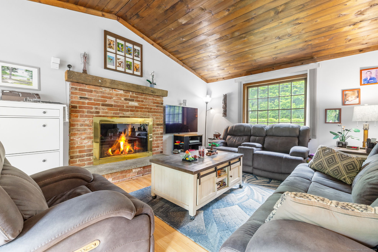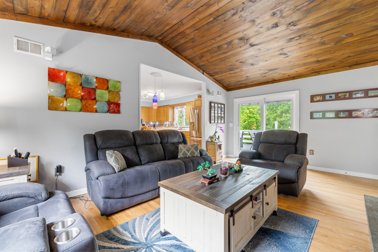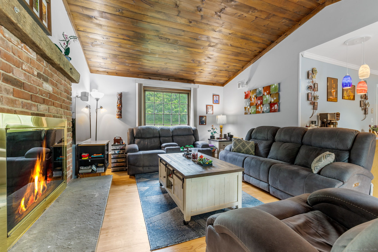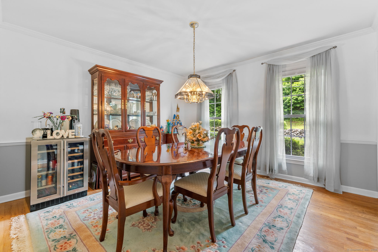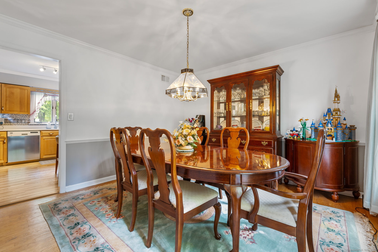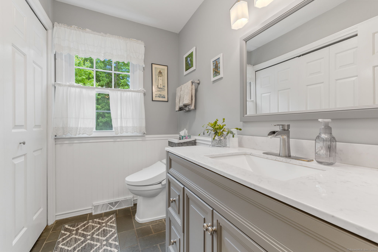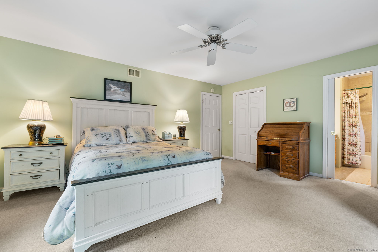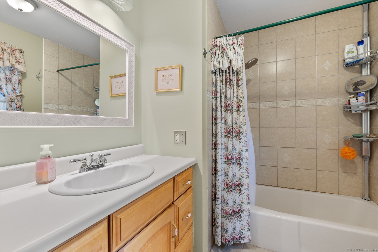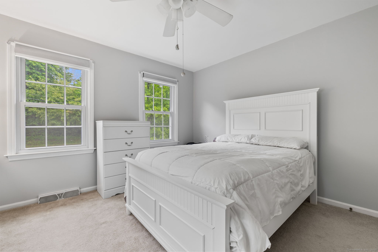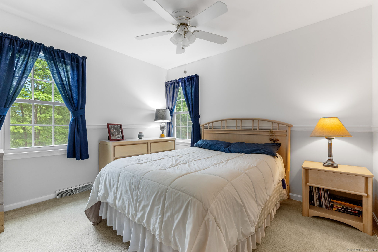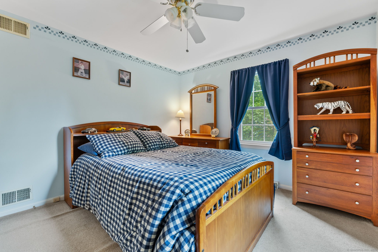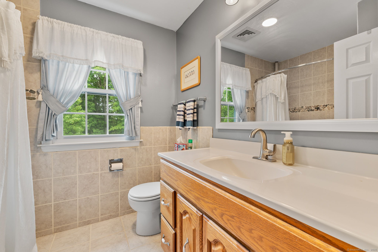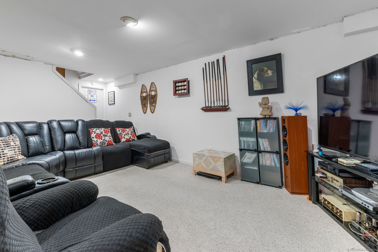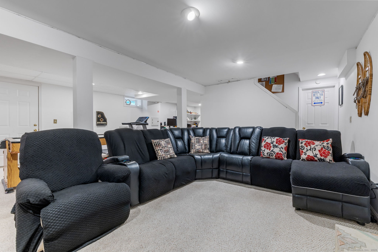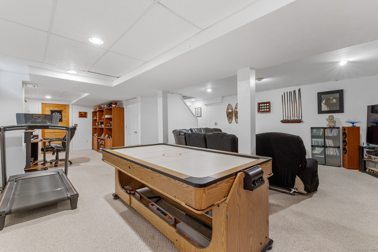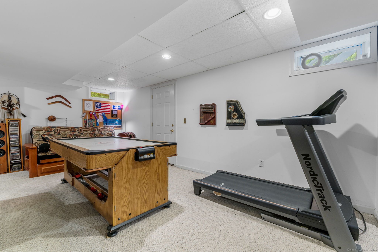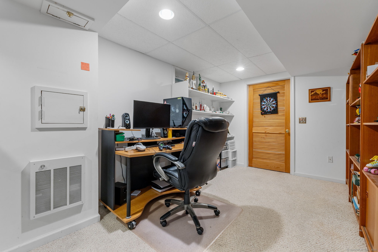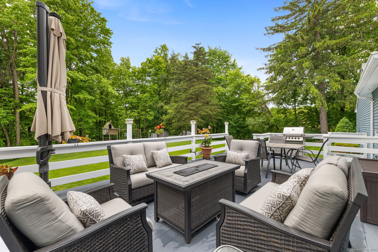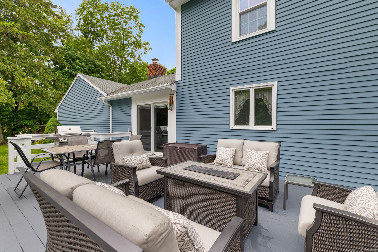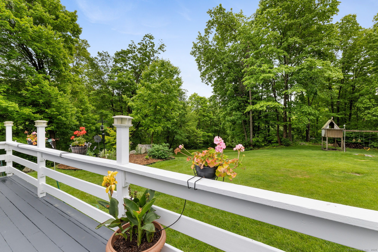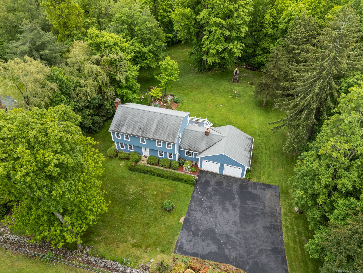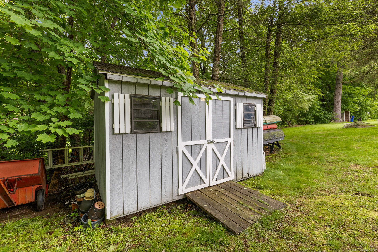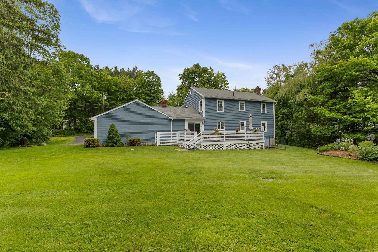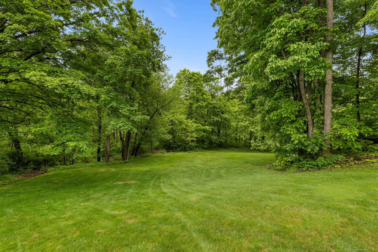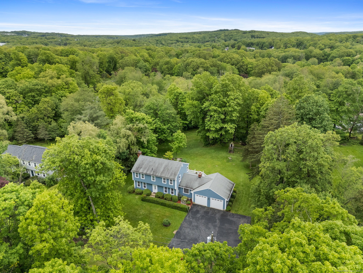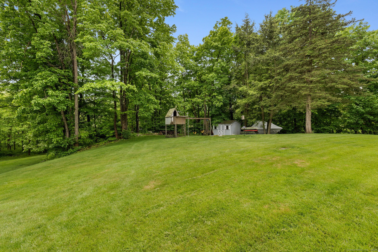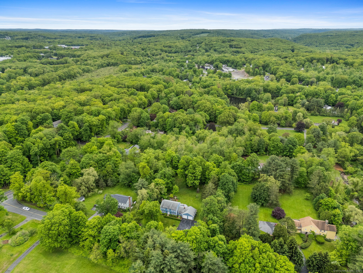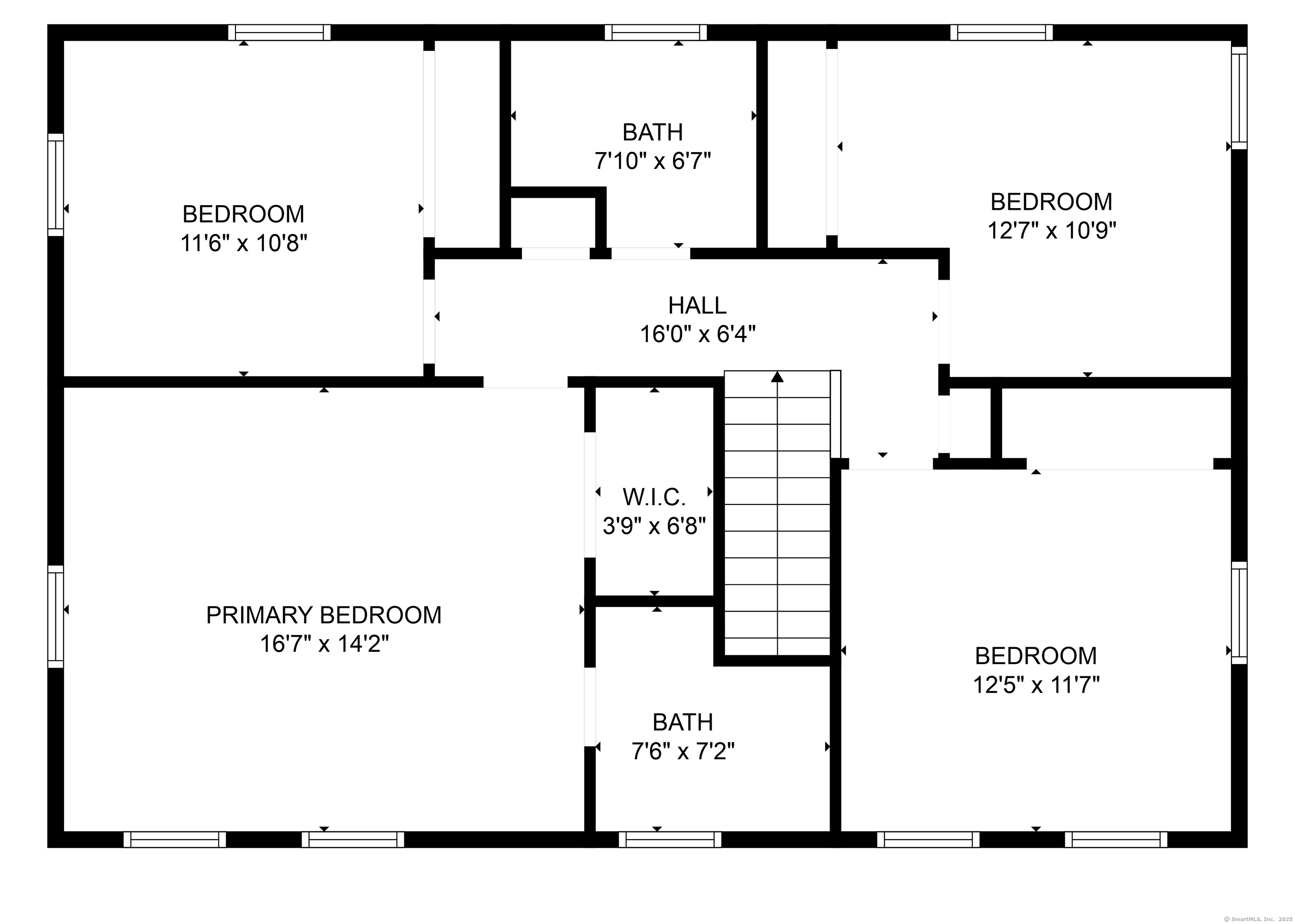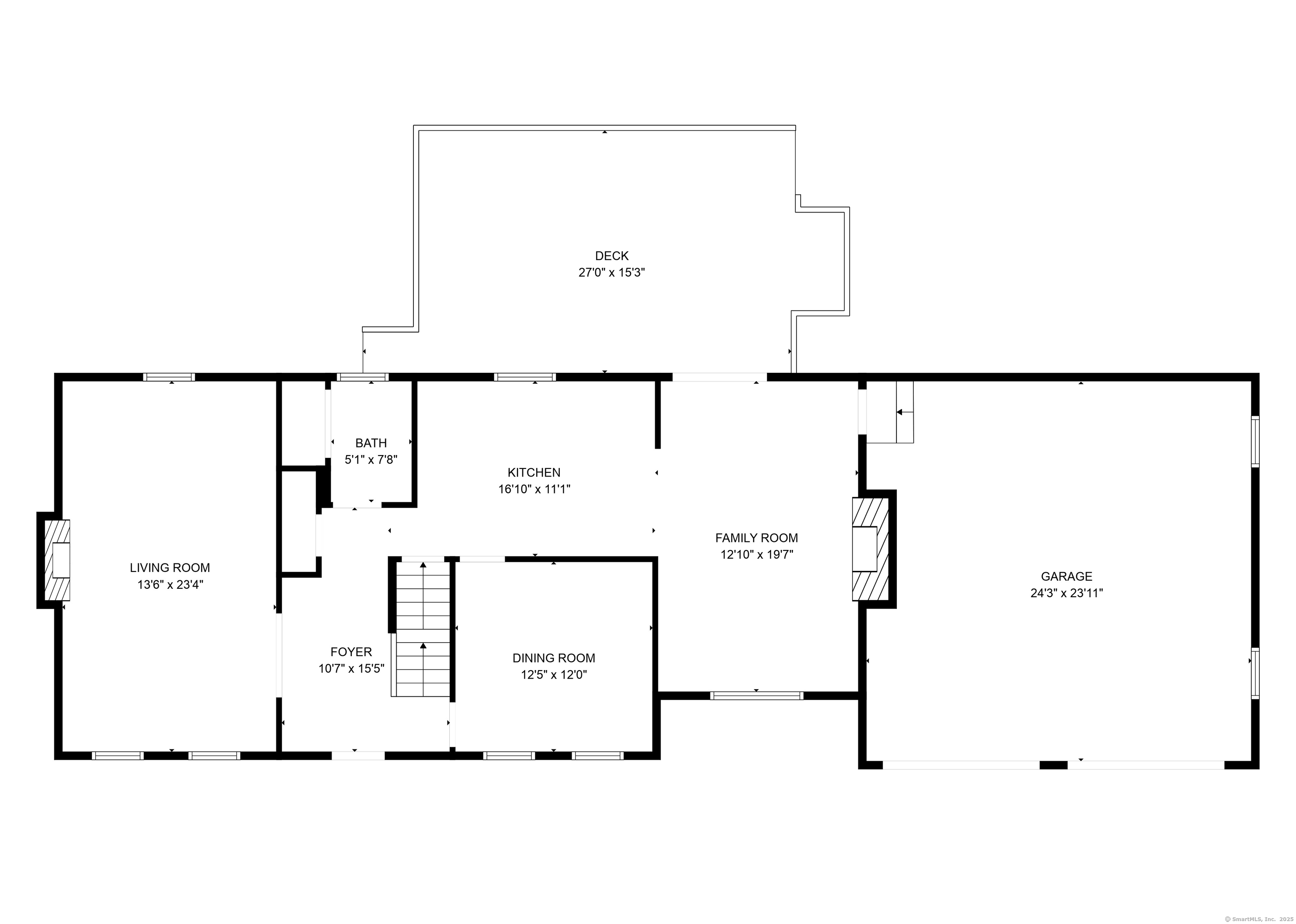More about this Property
If you are interested in more information or having a tour of this property with an experienced agent, please fill out this quick form and we will get back to you!
39 Munn Road, Southbury CT 06488
Current Price: $620,000
 4 beds
4 beds  3 baths
3 baths  2730 sq. ft
2730 sq. ft
Last Update: 6/22/2025
Property Type: Single Family For Sale
Welcome to this lovingly maintained and renewed Colonial, this property exudes pride of ownership throughout. Easy commuter location to major highways and minutes to town for shopping, recreation and schools. This home has a bright, spacious living room with fireplace, a formal dining room and a cozy family room with high ceiling, a second fireplace and a slider to a large deck overlooking a wonderfully private backyard. The kitchen is bright and airy with plenty of counter space. Upstairs you find a good sized primary bedroom with an attached bath and walk-in closet as well as 3 more bedrooms and a 2nd full bath. The finished lower level has a large play/family room with an additional office area, this area is being heated with a separate heat source, the interior of the house has been freshly painted, there is a newer bock oil fired water heater as well as a thermal pride oil fired, the double pane windows have been renewed, come move right in and enjoy.
Rt. 188 to Munn Road # 39
MLS #: 24100585
Style: Colonial
Color: blue
Total Rooms:
Bedrooms: 4
Bathrooms: 3
Acres: 0.95
Year Built: 1978 (Public Records)
New Construction: No/Resale
Home Warranty Offered:
Property Tax: $7,095
Zoning: R-60
Mil Rate:
Assessed Value: $300,650
Potential Short Sale:
Square Footage: Estimated HEATED Sq.Ft. above grade is 2160; below grade sq feet total is 570; total sq ft is 2730
| Appliances Incl.: | Oven/Range,Microwave,Refrigerator,Dishwasher |
| Laundry Location & Info: | Main Level on main level in Half Bath |
| Fireplaces: | 2 |
| Energy Features: | Programmable Thermostat,Thermopane Windows |
| Interior Features: | Auto Garage Door Opener,Cable - Available |
| Energy Features: | Programmable Thermostat,Thermopane Windows |
| Basement Desc.: | Full |
| Exterior Siding: | Aluminum |
| Exterior Features: | Sidewalk,Deck,Gutters,Garden Area,Lighting,Stone Wall |
| Foundation: | Concrete |
| Roof: | Asphalt Shingle |
| Parking Spaces: | 2 |
| Driveway Type: | Private,Paved |
| Garage/Parking Type: | Attached Garage,Paved,Driveway |
| Swimming Pool: | 0 |
| Waterfront Feat.: | Not Applicable |
| Lot Description: | Dry,Level Lot,Open Lot |
| Nearby Amenities: | Library,Medical Facilities,Park,Playground/Tot Lot,Public Rec Facilities,Shopping/Mall,Tennis Courts |
| Occupied: | Owner |
Hot Water System
Heat Type:
Fueled By: Hot Air.
Cooling: Central Air
Fuel Tank Location: In Basement
Water Service: Private Water System
Sewage System: Septic
Elementary: Per Board of Ed
Intermediate:
Middle: Regional District 15
High School: Pomperaug
Current List Price: $620,000
Original List Price: $620,000
DOM: 17
Listing Date: 6/5/2025
Last Updated: 6/18/2025 10:33:30 AM
List Agent Name: Andree Gabathuler
List Office Name: Coldwell Banker Realty
