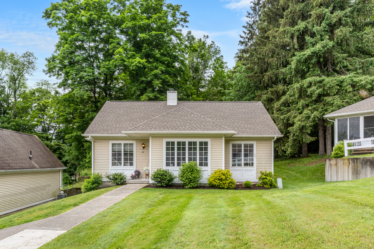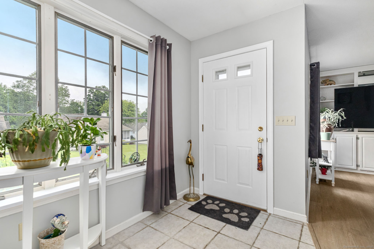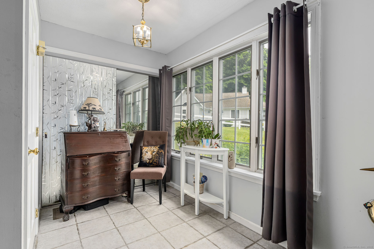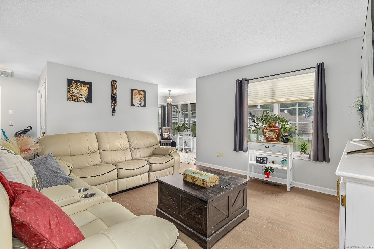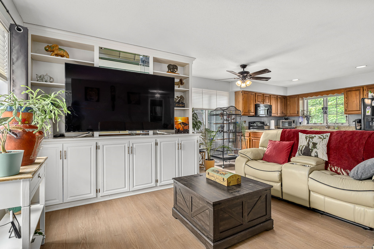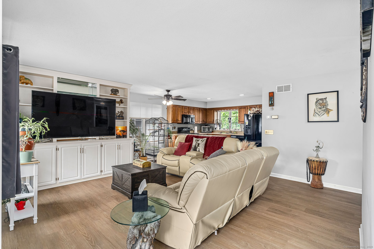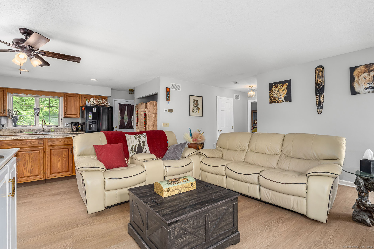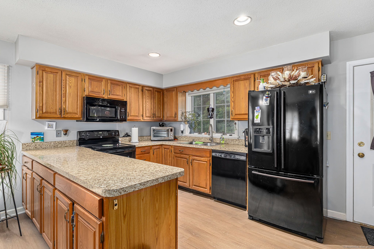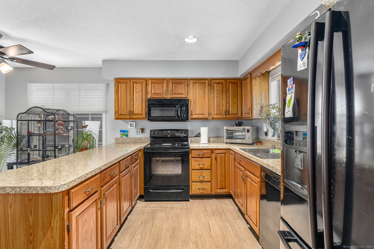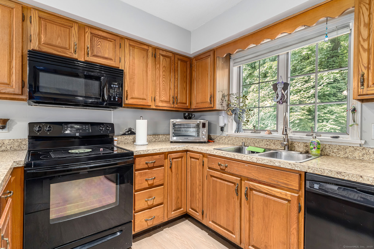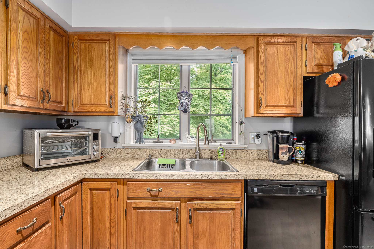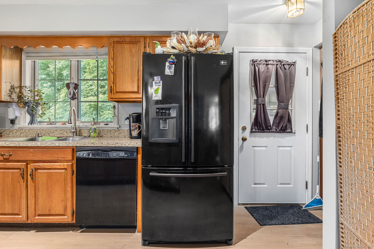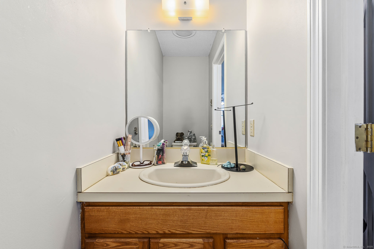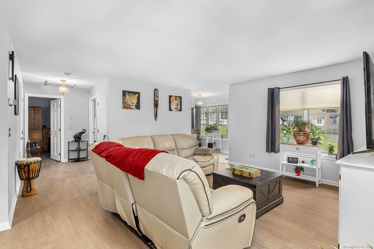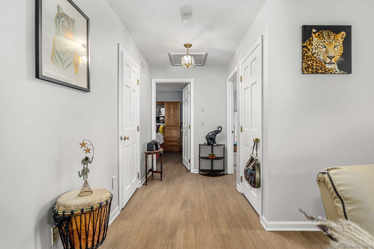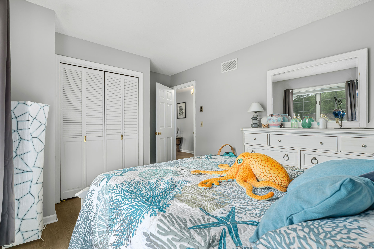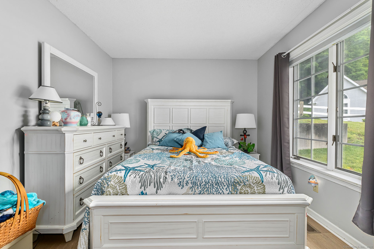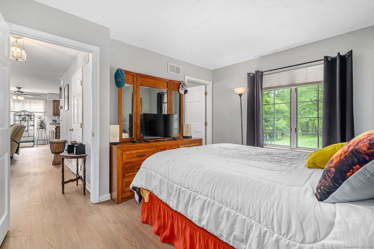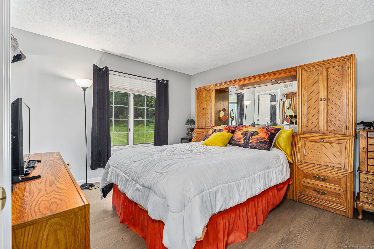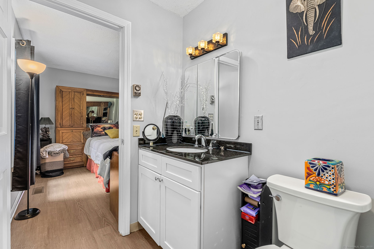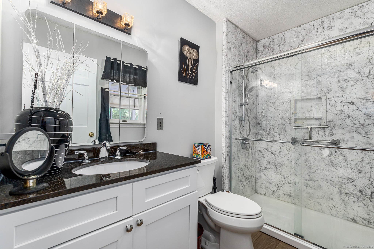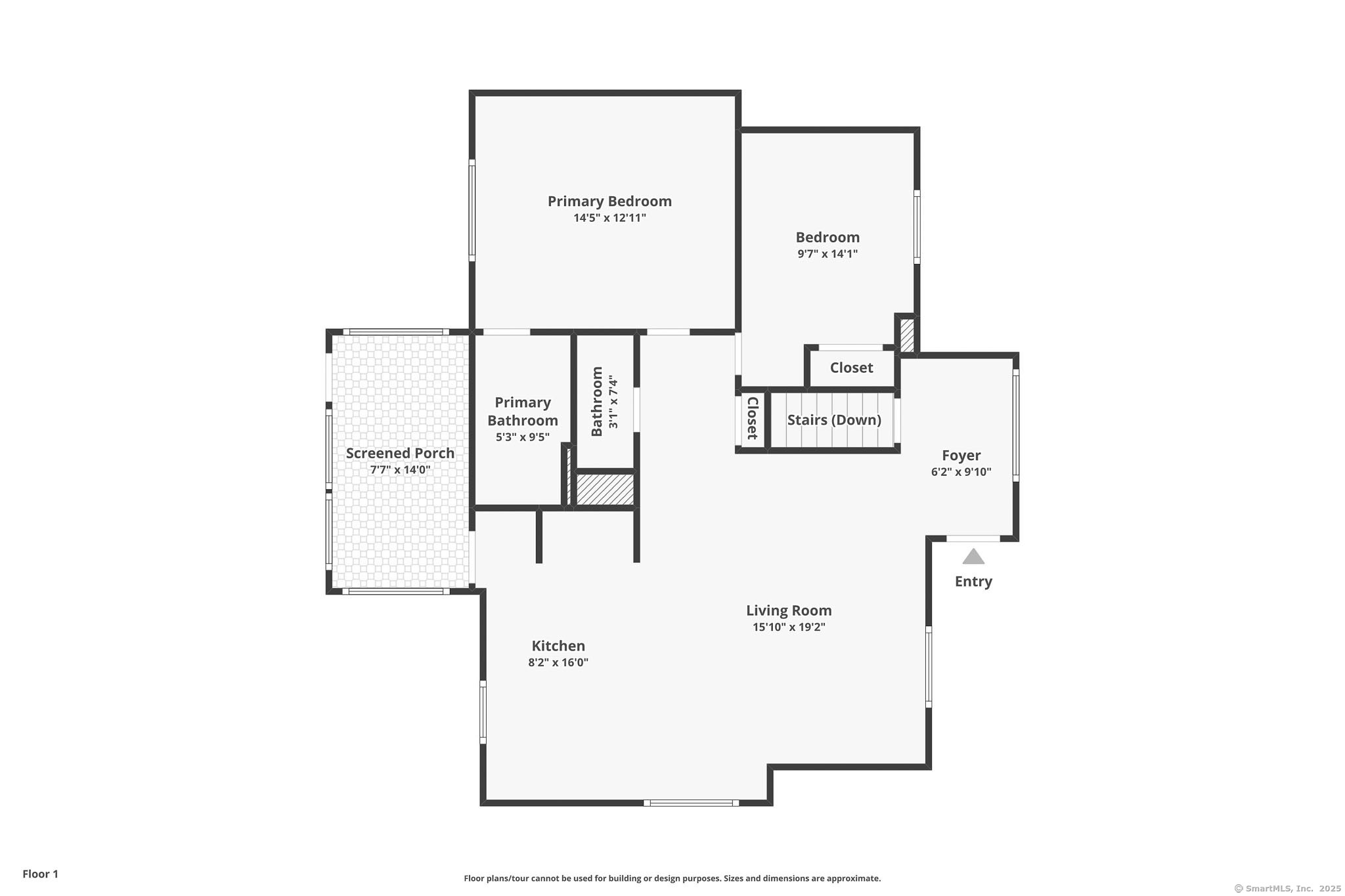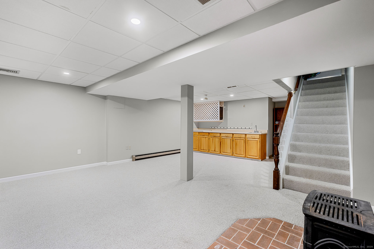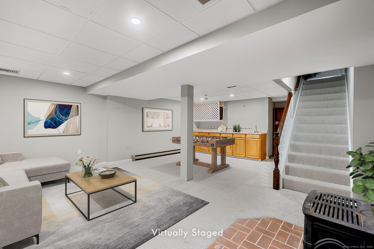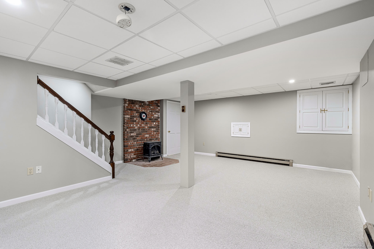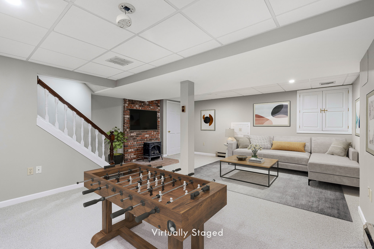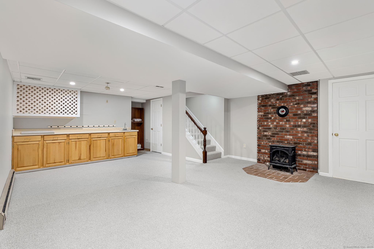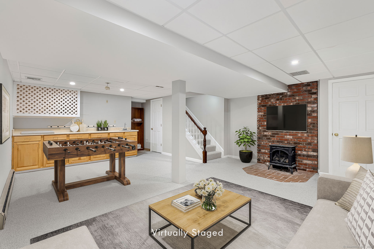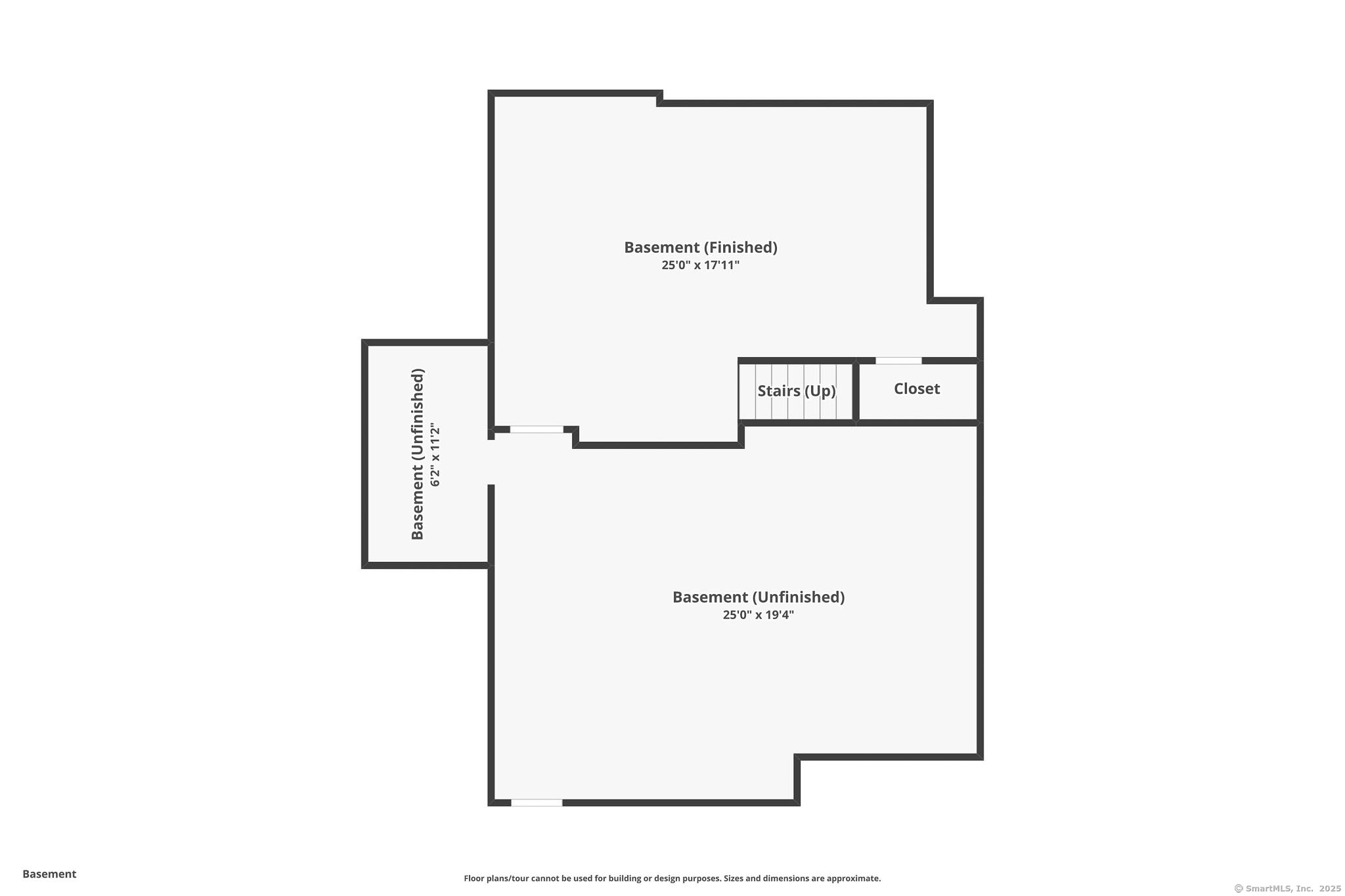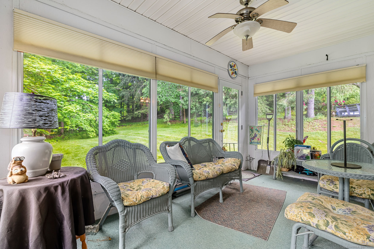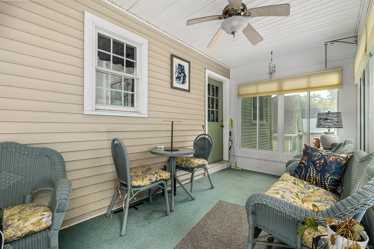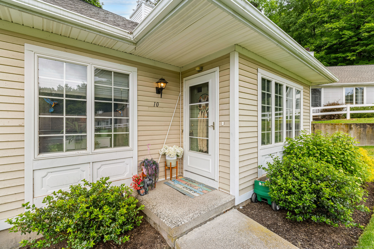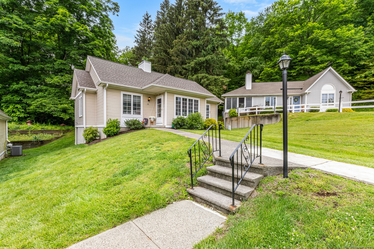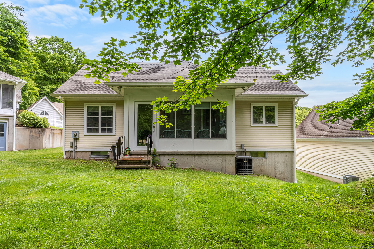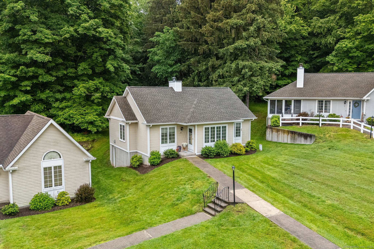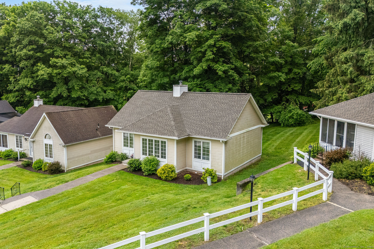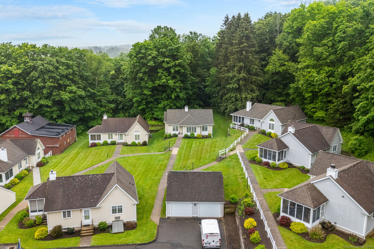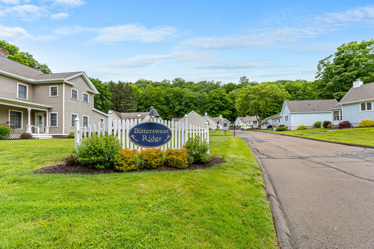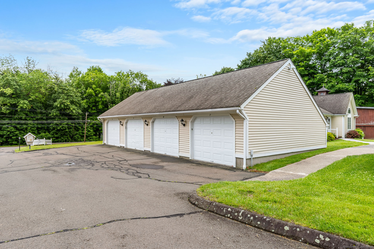More about this Property
If you are interested in more information or having a tour of this property with an experienced agent, please fill out this quick form and we will get back to you!
10 Bittersweet Ridge, Middlefield CT 06455
Current Price: $274,900
 2 beds
2 beds  2 baths
2 baths  1726 sq. ft
1726 sq. ft
Last Update: 6/16/2025
Property Type: Condo/Co-Op For Sale
***Highest & Best due tomorrow, 6/10 by EOD. Tucked in the peaceful and highly sought-after Bittersweet Ridge 55+ community in Middlefield, this beautifully maintained 2-bedroom, 1.5-bath ranch-style condo offers 1,726 sq ft of finished space, including a fully remodeled basement. Ideal for low-maintenance living, the home blends comfort, style, and convenience in a serene countryside setting. The bright, open-concept main level features a spacious living area and a well-appointed kitchen with a breakfast bar, and direct access to a screened-in porch-perfect for relaxing or enjoying your morning coffee. The primary suite boasts a recently renovated en-suite bath with a walk-in shower and updated sink. A second bedroom offers flexibility as a guest room or office. Downstairs, the remodeled basement offers excellent bonus space for a den, fitness room, or hobby area. Additional highlights include a detached garage and a long list of community-covered services managed by a friendly, self-run association.Recent updates include: New roof, Renovated primary bath, New main-level flooring, and newly remodeled basement. Conveniently located near Lyman Orchards, Wadsworth Falls, Lake Beseck, and just minutes from Middletown, Meriden, and Hartford. Dont miss this rare opportunity for move-in-ready, easy living in one of Middlefields most charming communities.
GPS friendly!
MLS #: 24100573
Style: Ranch
Color: Yellow
Total Rooms:
Bedrooms: 2
Bathrooms: 2
Acres: 0
Year Built: 1986 (Public Records)
New Construction: No/Resale
Home Warranty Offered:
Property Tax: $3,558
Zoning: MD
Mil Rate:
Assessed Value: $126,800
Potential Short Sale:
Square Footage: Estimated HEATED Sq.Ft. above grade is 1046; below grade sq feet total is 680; total sq ft is 1726
| Appliances Incl.: | Microwave,Range Hood,Refrigerator,Dishwasher,Washer,Dryer |
| Laundry Location & Info: | Main Level |
| Fireplaces: | 0 |
| Energy Features: | Generator |
| Interior Features: | Auto Garage Door Opener,Cable - Pre-wired,Central Vacuum |
| Energy Features: | Generator |
| Basement Desc.: | Full,Fully Finished,Full With Walk-Out |
| Exterior Siding: | Vinyl Siding |
| Exterior Features: | Porch-Enclosed,Porch |
| Parking Spaces: | 1 |
| Garage/Parking Type: | Detached Garage,Off Street Parking |
| Swimming Pool: | 0 |
| Waterfront Feat.: | Not Applicable |
| Lot Description: | Lightly Wooded,Sloping Lot |
| Nearby Amenities: | Commuter Bus,Library,Park |
| Occupied: | Owner |
HOA Fee Amount 339
HOA Fee Frequency: Monthly
Association Amenities: Guest Parking.
Association Fee Includes:
Hot Water System
Heat Type:
Fueled By: Baseboard,Heat Pump,Gravity Warm Air,Wood/Coal Sto.
Cooling: Ceiling Fans
Fuel Tank Location:
Water Service: Private Well
Sewage System: Septic
Elementary: John Lyman
Intermediate:
Middle:
High School: Coginchaug Regional
Current List Price: $274,900
Original List Price: $274,900
DOM: 5
Listing Date: 6/5/2025
Last Updated: 6/11/2025 10:15:55 PM
List Agent Name: Jessica Boswell
List Office Name: LPT Realty
