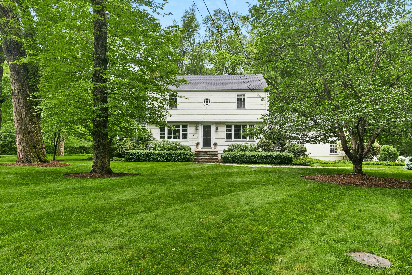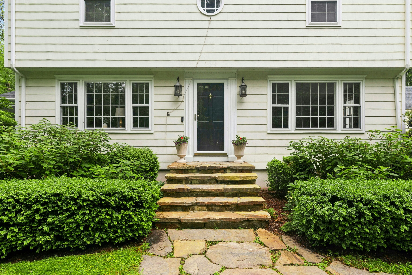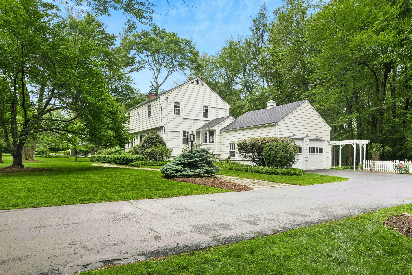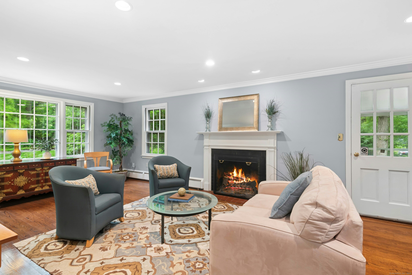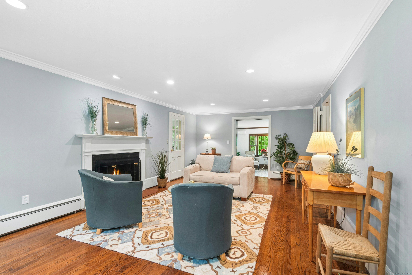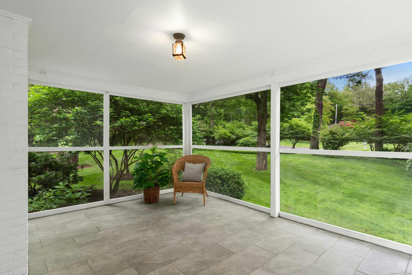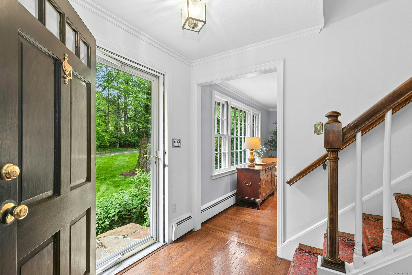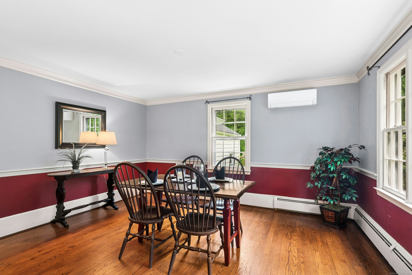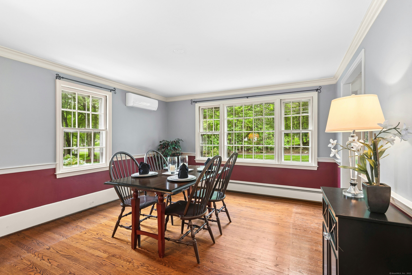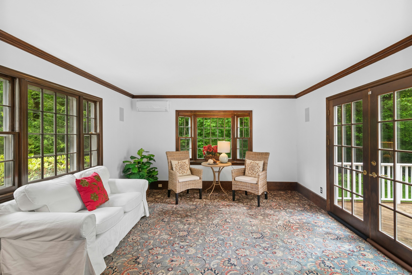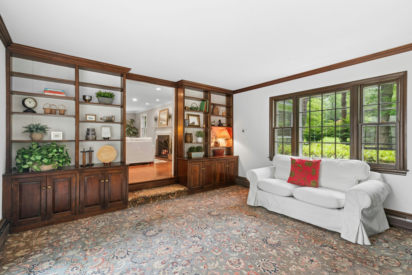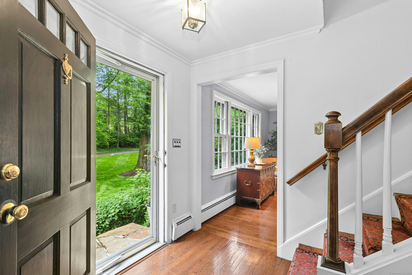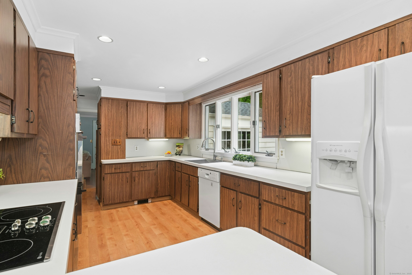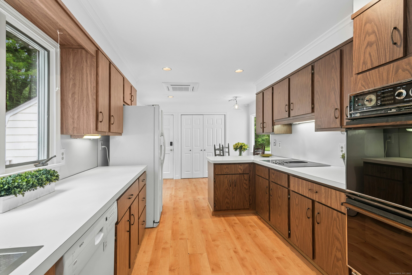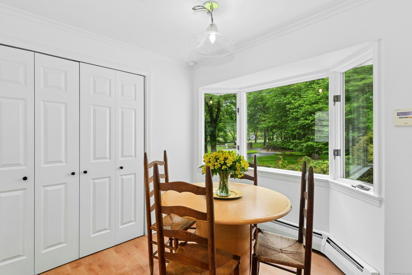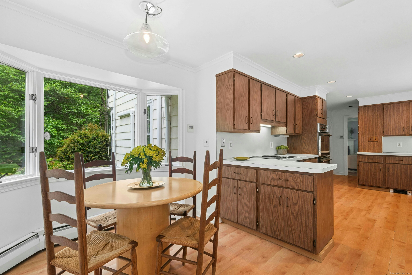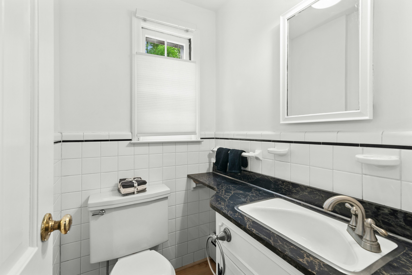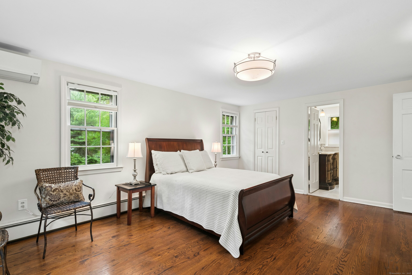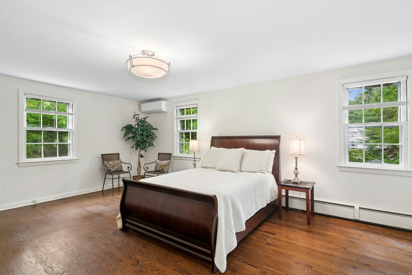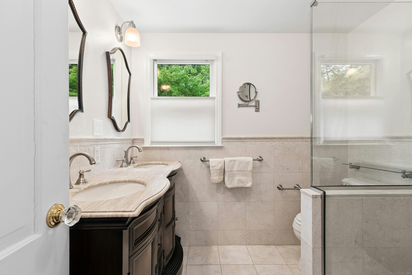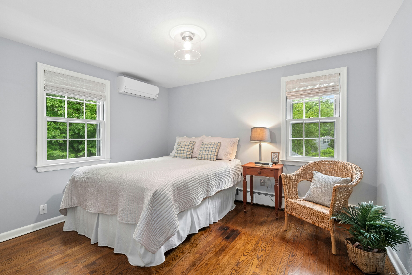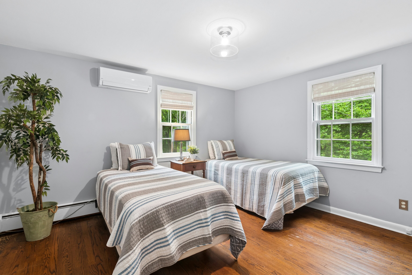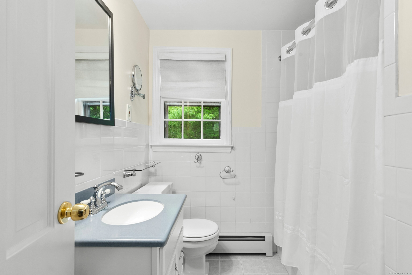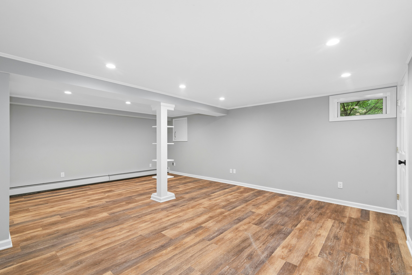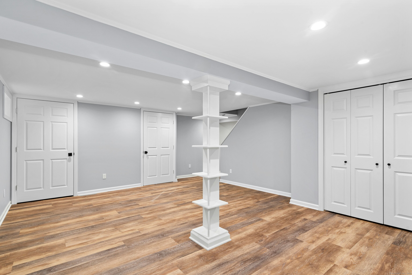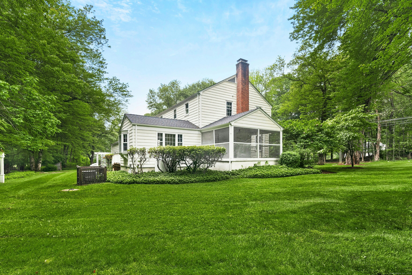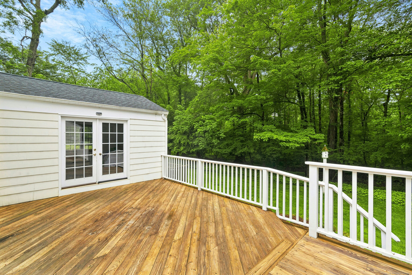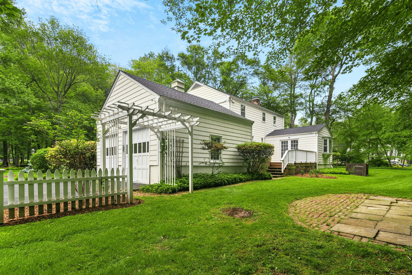More about this Property
If you are interested in more information or having a tour of this property with an experienced agent, please fill out this quick form and we will get back to you!
1111 Merwins Lane, Fairfield CT 06824
Current Price: $995,000
 3 beds
3 beds  3 baths
3 baths  2409 sq. ft
2409 sq. ft
Last Update: 6/17/2025
Property Type: Single Family For Sale
The Angel Number 1111 is often seen as a sign of new beginnings! 1111 Merwins Lane endorses the notion you are on the right path! Located in a desirable Lower Greenfield Hill neighborhood, this tastefully appointed 7RM, 3BR, 2/1BTH center hall Colonial represents the Best of all Worlds! HDWD floors accent a Formal DR & spacious sun-filled LR w/fplc & access to lg screened porch. A quiet DEN features blt-ins w/French doors opening to 2-level deck overlooking prvt bkyd. Kitchen w/breakfast area & 1/2BTH complete the MAIN level. Upstairs BRs w/hdwd flrs thru-out include Primary ensuite w/updated BTH & 2 wlk-in closets. MAIN BTH & 2 addl BRs provide abundant space for everyone! New Roof, Furnace, Renovated LL, Full House Generator, Expanded Septic System & Electrical Upgrades exemplify continuous improvements made to this lovely Fairfield Property. Welcome Home to 1111!
Redding Rd or Cross Highway to Merwins Lane
MLS #: 24100570
Style: Colonial
Color:
Total Rooms:
Bedrooms: 3
Bathrooms: 3
Acres: 2
Year Built: 1956 (Public Records)
New Construction: No/Resale
Home Warranty Offered:
Property Tax: $13,919
Zoning: AAA
Mil Rate:
Assessed Value: $498,890
Potential Short Sale:
Square Footage: Estimated HEATED Sq.Ft. above grade is 2094; below grade sq feet total is 315; total sq ft is 2409
| Appliances Incl.: | Cook Top,Electric Range,Wall Oven,Range Hood,Refrigerator,Dishwasher,Washer,Electric Dryer |
| Laundry Location & Info: | Lower Level |
| Fireplaces: | 1 |
| Basement Desc.: | Full |
| Exterior Siding: | Shake |
| Foundation: | Block |
| Roof: | Asphalt Shingle |
| Parking Spaces: | 2 |
| Garage/Parking Type: | Attached Garage,Paved |
| Swimming Pool: | 0 |
| Waterfront Feat.: | Not Applicable |
| Lot Description: | Corner Lot,Treed,Level Lot,Professionally Landscaped |
| Occupied: | Owner |
Hot Water System
Heat Type:
Fueled By: Hot Water.
Cooling: Ductless
Fuel Tank Location: In Basement
Water Service: Public Water Connected
Sewage System: Septic
Elementary: Dwight
Intermediate:
Middle:
High School: Fairfield Ludlowe
Current List Price: $995,000
Original List Price: $995,000
DOM: 13
Listing Date: 6/4/2025
Last Updated: 6/10/2025 1:28:54 PM
List Agent Name: Carol McCullough
List Office Name: Berkshire Hathaway NE Prop.
