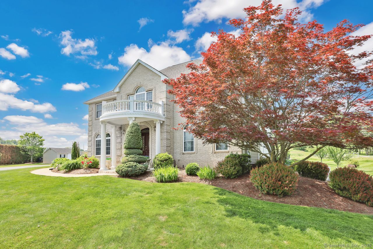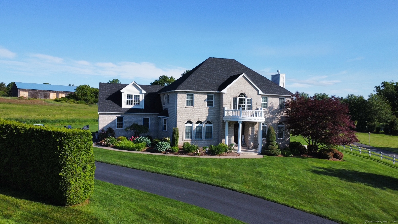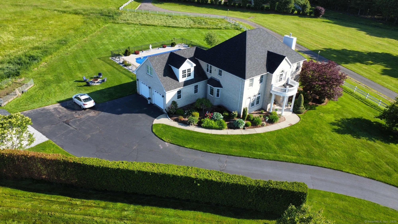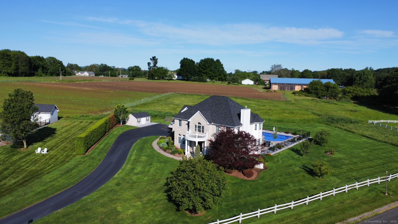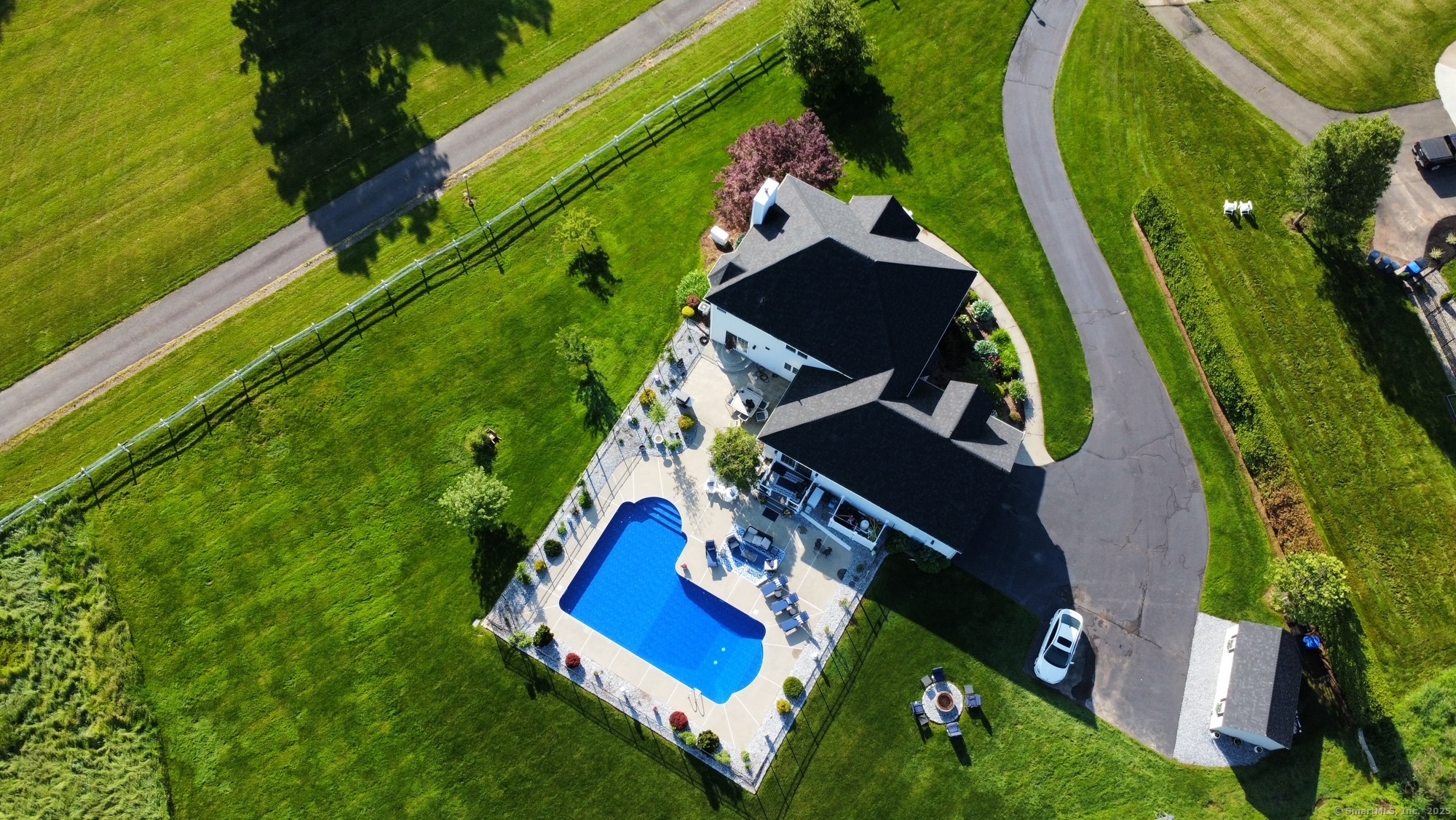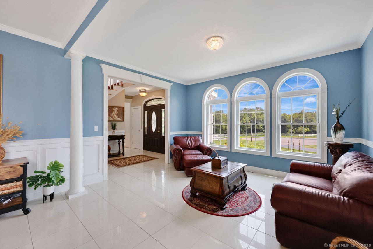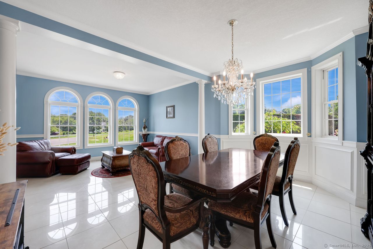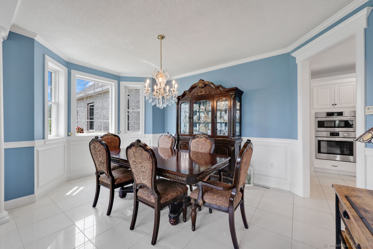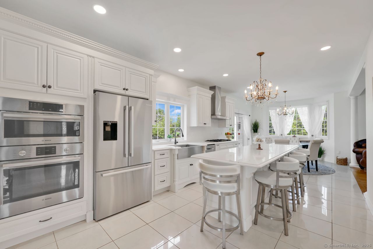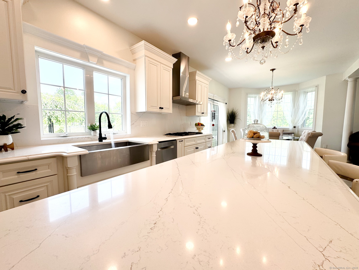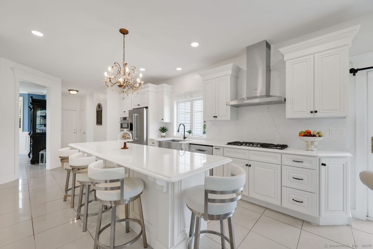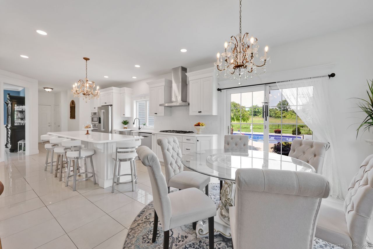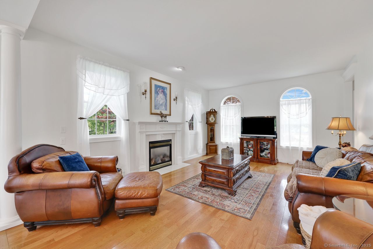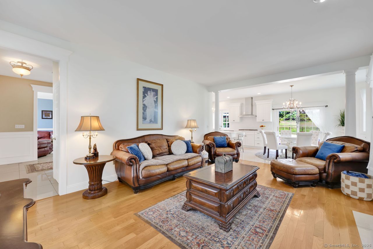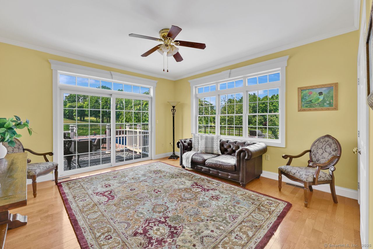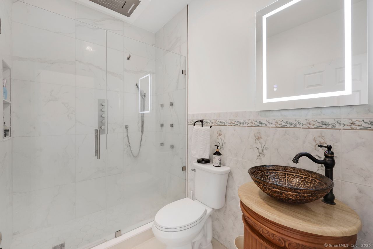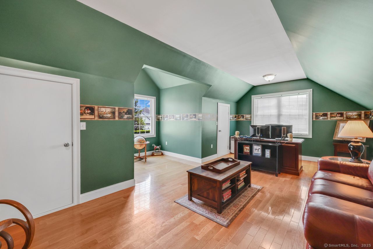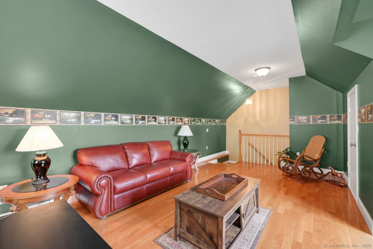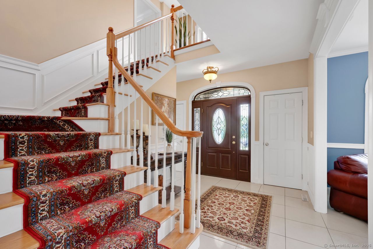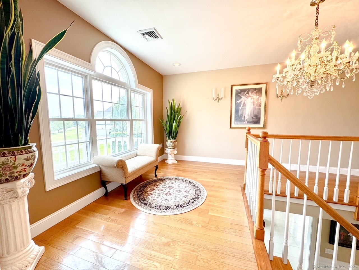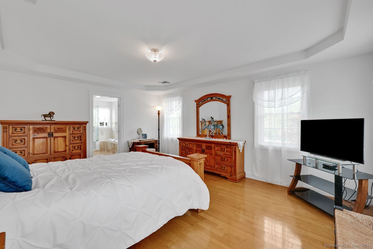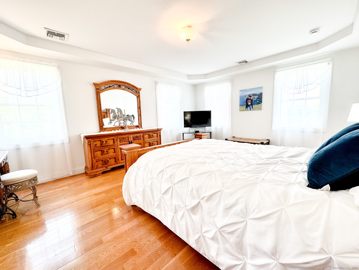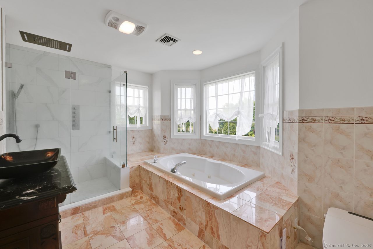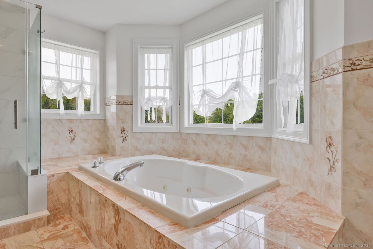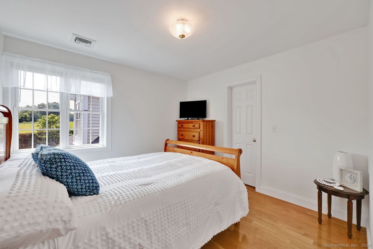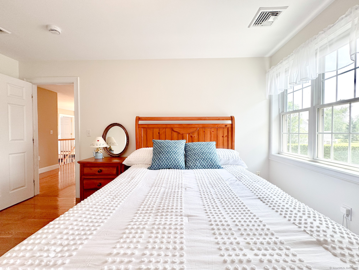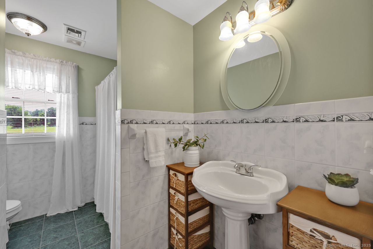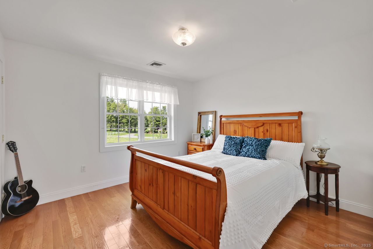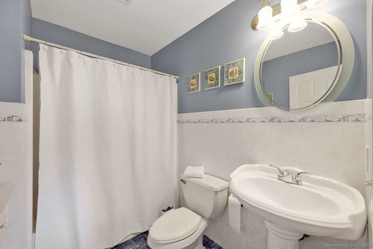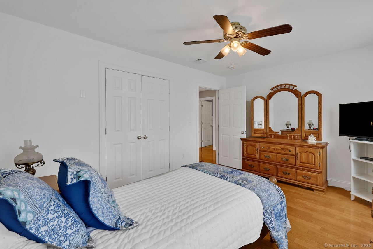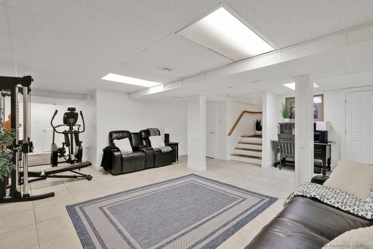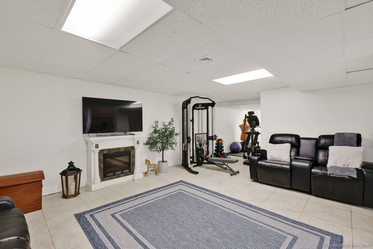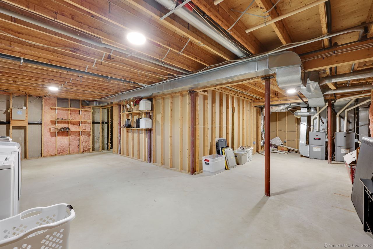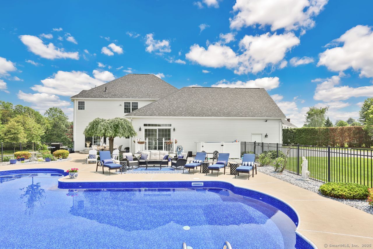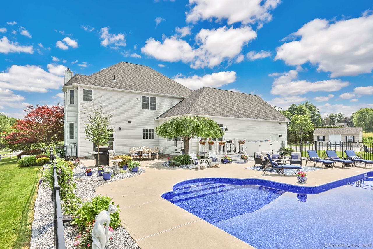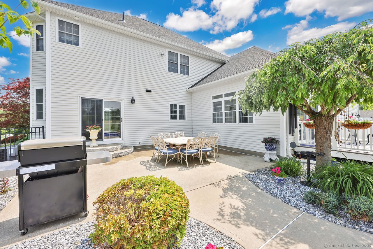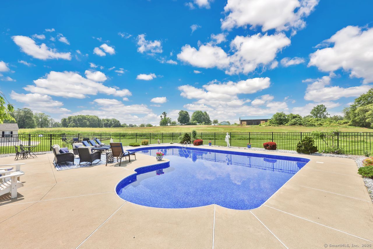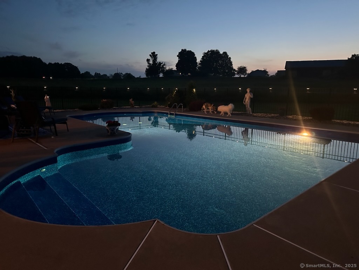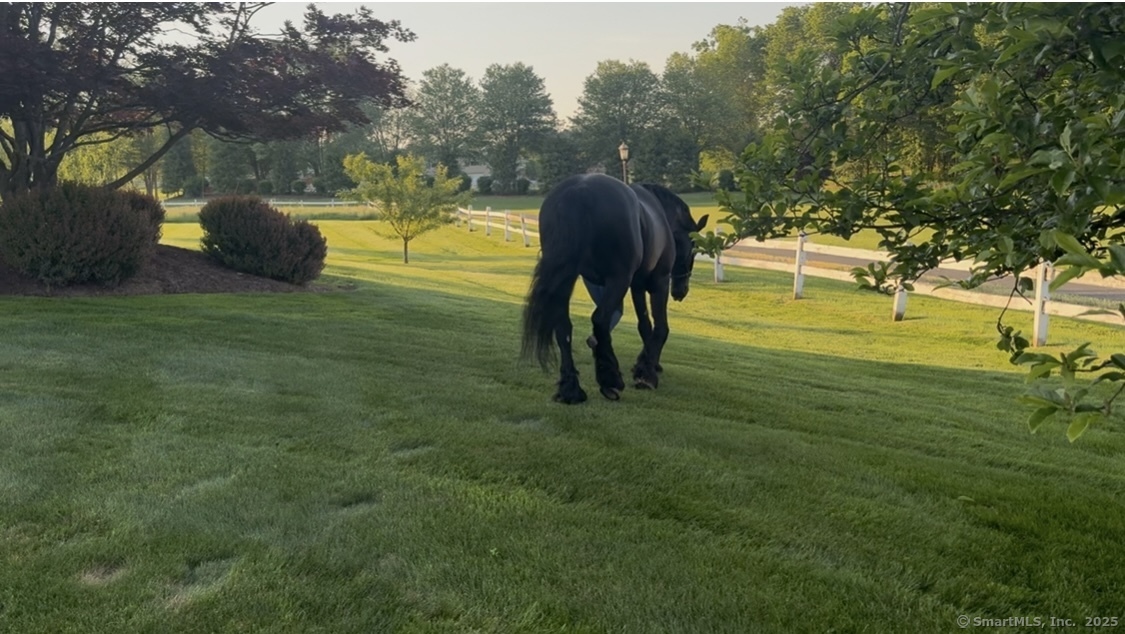More about this Property
If you are interested in more information or having a tour of this property with an experienced agent, please fill out this quick form and we will get back to you!
197 Shadow Pond Lane, Suffield CT 06078
Current Price: $1,100,000
 4 beds
4 beds  4 baths
4 baths  4121 sq. ft
4121 sq. ft
Last Update: 7/3/2025
Property Type: Single Family For Sale
Welcome home to this spectacular sandstone brick Colonial built in 2003 with over 4100 sq ft of living space. This beautiful house is set at the end of a quiet cul-de-sac with serene views overlooking 1.07 acres of plush green lawn and meticulous landscaping. Enter the spacious central foyer with formal and informal living space to the left and right. Porcelain tile and oak hardwood flooring features throughout. The kitchen was fully renovated in 2024 featuring muted white custom cabinetry, white quartz counters and backsplash with white/gold marbling, all Bosch appliances, a large center island with integral XO fridge and a casual dining space with bay window and French doors to the rear. An additional light-filled sun room with French doors leads to a rear Trex deck and resort-style pool and patio. A new pool liner, heater, pump and new salt-water system in 2024 with beautifully landscaped gardens and fully enclosed classic black metal fencing make the large patio an entertainers delight. In the evening enjoy time around the fire pit for sunset views over farmland and horses. A main floor bathroom featuring rain, multi-jet shower, new in 2023, is perfect for rinsing off after the pool. The central staircase leads to an open upper floor with views over the portico. The generous primary bedroom suite with large en-suite bathroom, jet tub, new multi-jet/rain shower, 2023, and large walk-in closet.
Three additional bedrooms and two full bathrooms are also on the upper floor. A spacious home office / recreational space can be found over the garage with its own internal stairway. The partially finished tiled basement with integral heat and a/c is currently used as work-out & recreational area. With a tankless hot water system, 2021, main floor laundry, central vacuum, Generac automatic generator, 2020, electric vehicle charger and new architectural shingle roof, 2023, this home has been lovingly maintained. Schedule your own private viewing today!
91 to Exit 47 W follow gps
MLS #: 24100567
Style: Colonial
Color:
Total Rooms:
Bedrooms: 4
Bathrooms: 4
Acres: 1.07
Year Built: 2003 (Public Records)
New Construction: No/Resale
Home Warranty Offered:
Property Tax: $12,308
Zoning: R45
Mil Rate:
Assessed Value: $525,770
Potential Short Sale:
Square Footage: Estimated HEATED Sq.Ft. above grade is 3496; below grade sq feet total is 625; total sq ft is 4121
| Appliances Incl.: | Gas Cooktop,Oven/Range,Wall Oven,Microwave,Range Hood,Refrigerator,Dishwasher,Washer,Electric Dryer |
| Laundry Location & Info: | Main Floor |
| Fireplaces: | 1 |
| Interior Features: | Auto Garage Door Opener,Cable - Pre-wired,Open Floor Plan |
| Basement Desc.: | Full,Heated,Storage,Garage Access,Partially Finished,Liveable Space |
| Exterior Siding: | Brick |
| Exterior Features: | Shed,Deck,Gutters,Garden Area,French Doors,Underground Sprinkler,Patio |
| Foundation: | Concrete |
| Roof: | Asphalt Shingle |
| Parking Spaces: | 2 |
| Garage/Parking Type: | Attached Garage,Paved,Off Street Parking |
| Swimming Pool: | 1 |
| Waterfront Feat.: | Not Applicable |
| Lot Description: | Level Lot,Cleared,Professionally Landscaped,Rolling,Open Lot |
| Nearby Amenities: | Basketball Court,Golf Course,Lake,Library,Paddle Tennis,Private School(s) |
| Occupied: | Owner |
Hot Water System
Heat Type:
Fueled By: Hot Air.
Cooling: Central Air
Fuel Tank Location: In Ground
Water Service: Private Well
Sewage System: Public Sewer Connected
Elementary: A. Ward Spaulding
Intermediate: McAlister
Middle: Suffield
High School: Suffield
Current List Price: $1,100,000
Original List Price: $1,100,000
DOM: 27
Listing Date: 6/6/2025
Last Updated: 6/6/2025 7:21:06 PM
List Agent Name: Gregory Conway
List Office Name: Coldwell Banker Realty
