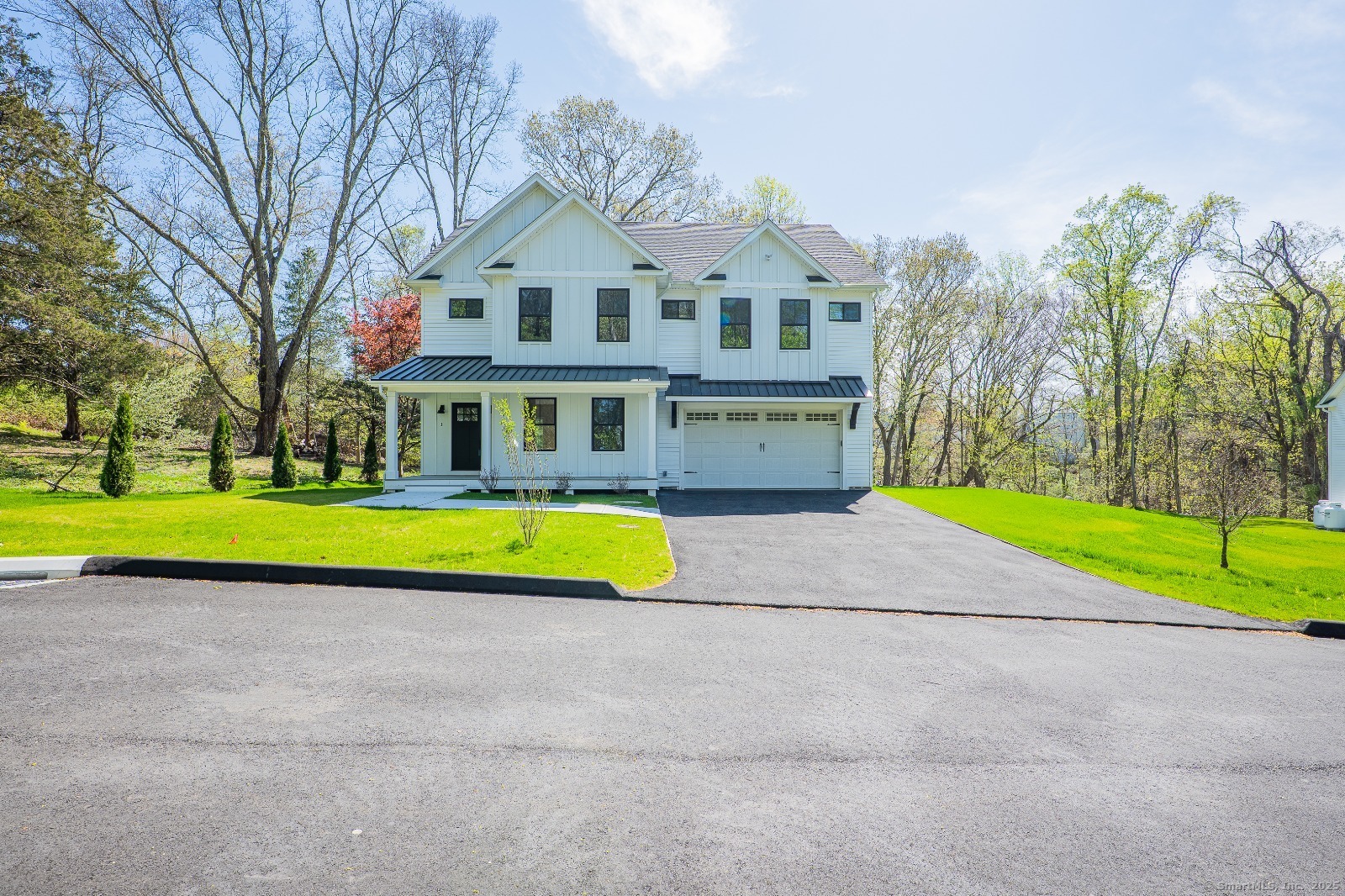More about this Property
If you are interested in more information or having a tour of this property with an experienced agent, please fill out this quick form and we will get back to you!
1 Brookview Heights, Shelton CT 06484
Current Price: $930,000
 4 beds
4 beds  3 baths
3 baths  2902 sq. ft
2902 sq. ft
Last Update: 6/17/2025
Property Type: Single Family For Sale
Nestled in a small, private enclave of just four homes, this gorgeous single-family Colonial offers over 2,900 sq. ft. of living space, combining luxury, privacy, and convenience. Located on a quiet cul-de-sac, this home is perfect for those seeking a peaceful retreat with easy access to parks, health clubs, medical facilities, and more. Step inside to find an expansive, sun-filled living area with large windows that invite natural light to fill the space. The open layout flows seamlessly, featuring beautiful hardwood floors throughout. The chef-inspired kitchen boasts high-end stainless steel appliances, a large island, and ample cabinet space, making it ideal for entertaining and everyday living. The home offers 4 spacious bedrooms and 2.5 bathrooms, including a luxurious primary suite with a walk-in closet and an en-suite bathroom. The spa-like bath features dual sinks, a soaking tub, and a separate glass-enclosed shower. A large family room on the second floor provides additional space for relaxation or recreation, while the generous bedrooms can comfortably accommodate family, guests, or a home office. Additional highlights include an unfinished walk-out basement, offering endless potential for customization, as well as a two-car garage for added convenience. This home blends luxury and functionality in a private, tranquil setting - a true gem for those seeking a balance of community and seclusion. GPS 410 Long Hill Ave, Shelton CT
GPS 410 Long Hill Ave, Shelton, CT.
MLS #: 24100565
Style: Colonial
Color:
Total Rooms:
Bedrooms: 4
Bathrooms: 3
Acres: 0.32
Year Built: 2025 (Public Records)
New Construction: No/Resale
Home Warranty Offered:
Property Tax: $12,000
Zoning: Per Town
Mil Rate:
Assessed Value: $7,000
Potential Short Sale:
Square Footage: Estimated HEATED Sq.Ft. above grade is 2902; below grade sq feet total is ; total sq ft is 2902
| Appliances Incl.: | Oven/Range,Microwave,Range Hood,Refrigerator,Dishwasher |
| Laundry Location & Info: | Upper Level |
| Fireplaces: | 0 |
| Basement Desc.: | Full |
| Exterior Siding: | Vertical Siding |
| Foundation: | Concrete |
| Roof: | Asphalt Shingle |
| Parking Spaces: | 2 |
| Garage/Parking Type: | Attached Garage |
| Swimming Pool: | 0 |
| Waterfront Feat.: | Not Applicable |
| Lot Description: | Interior Lot,On Cul-De-Sac,Cleared |
| Occupied: | Vacant |
Hot Water System
Heat Type:
Fueled By: Hot Air.
Cooling: Central Air
Fuel Tank Location: Above Ground
Water Service: Public Water Connected
Sewage System: Public Sewer Connected
Elementary: Per Board of Ed
Intermediate:
Middle:
High School: Per Board of Ed
Current List Price: $930,000
Original List Price: $930,000
DOM: 16
Listing Date: 6/1/2025
Last Updated: 6/2/2025 10:29:30 PM
List Agent Name: Alex De Camargo
List Office Name: eXp Realty
