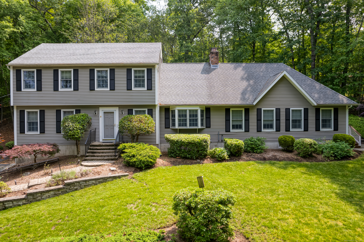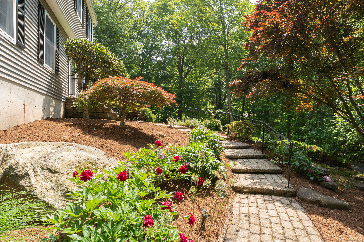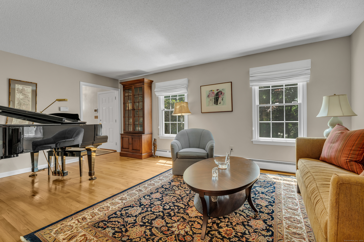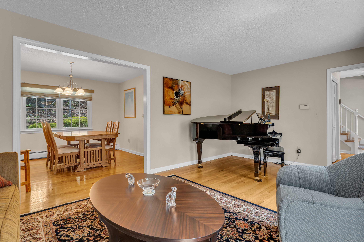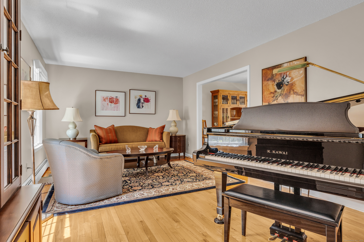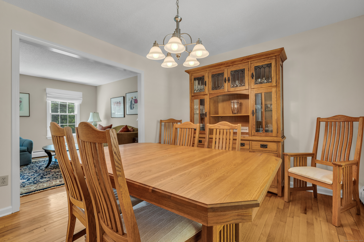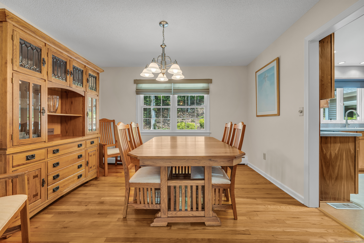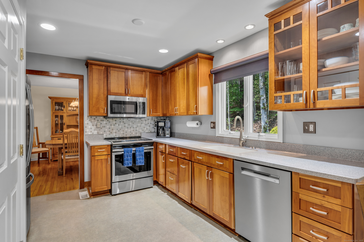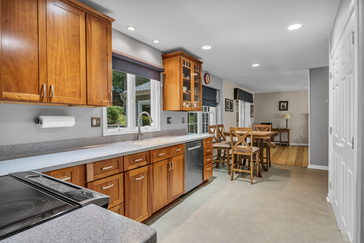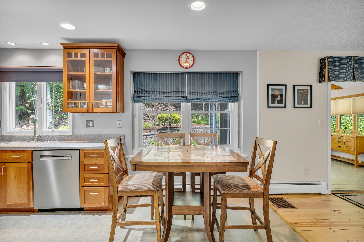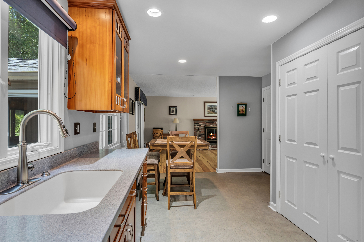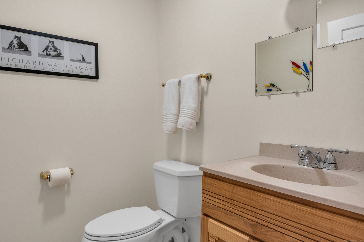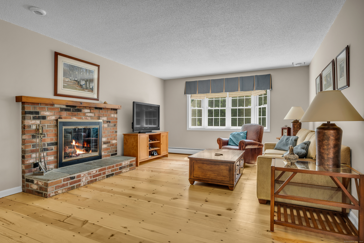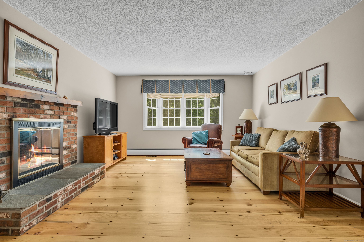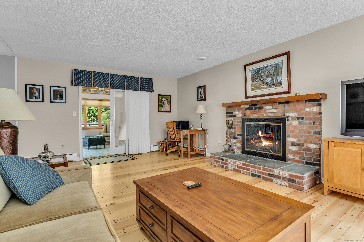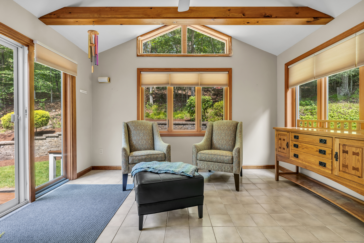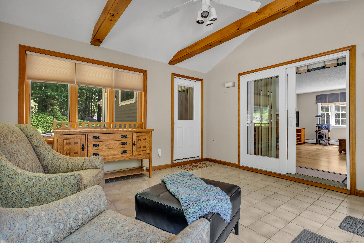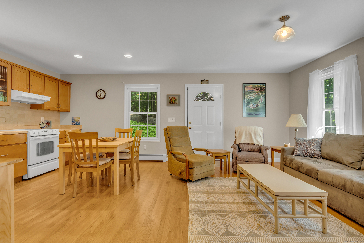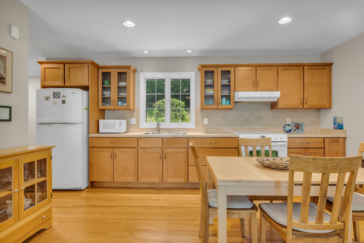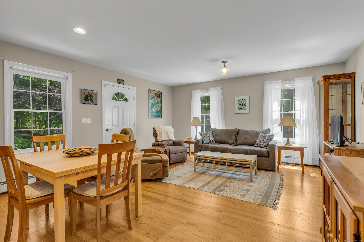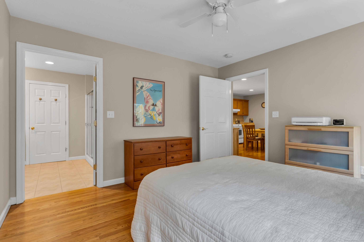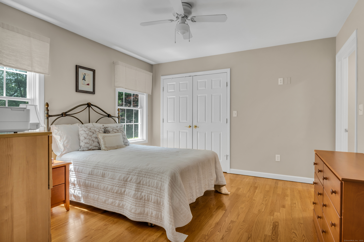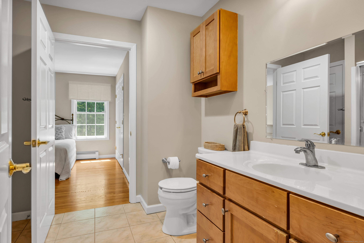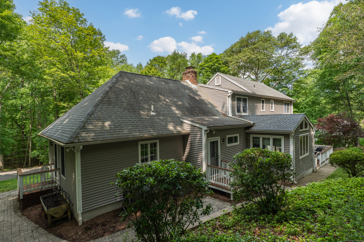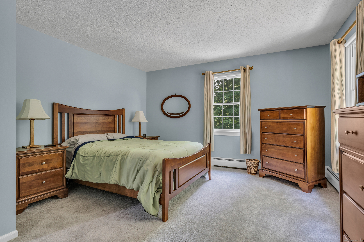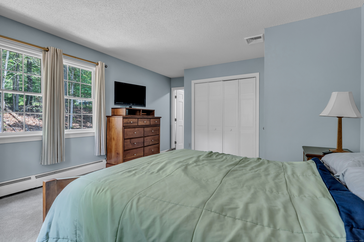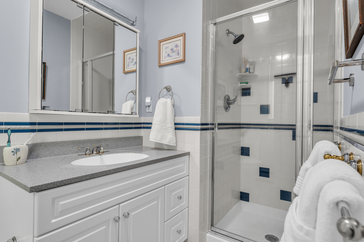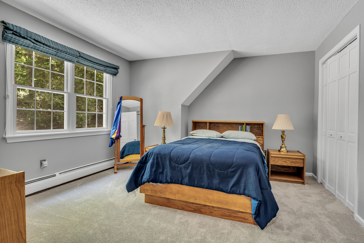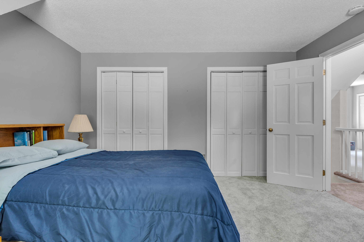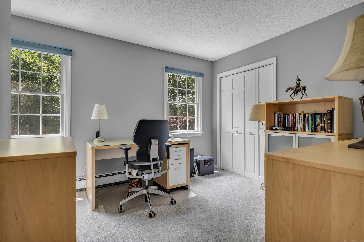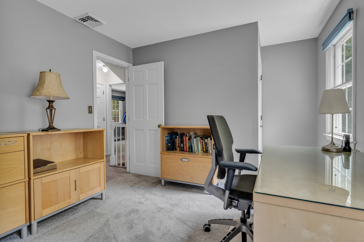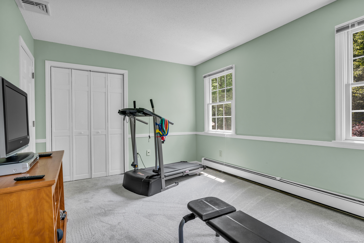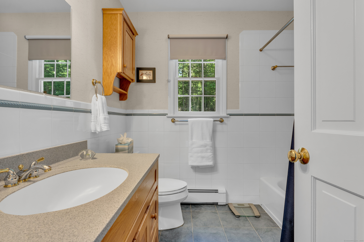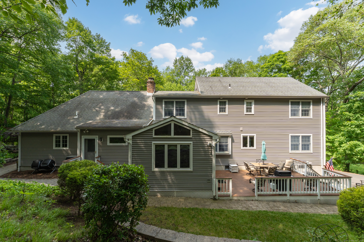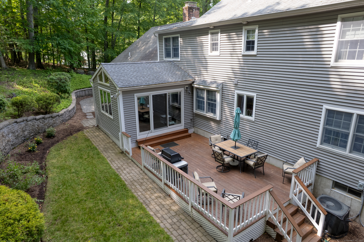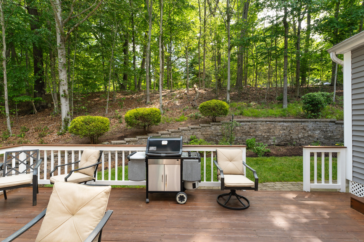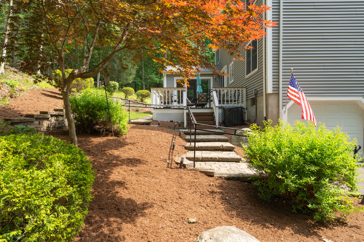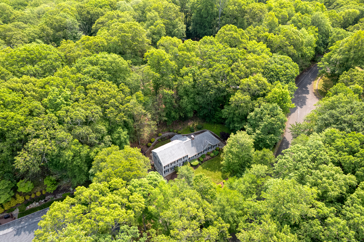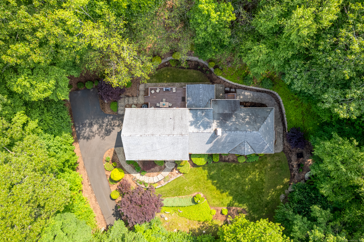More about this Property
If you are interested in more information or having a tour of this property with an experienced agent, please fill out this quick form and we will get back to you!
35 Whitethorn Drive, Guilford CT 06437
Current Price: $749,000
 5 beds
5 beds  4 baths
4 baths  3010 sq. ft
3010 sq. ft
Last Update: 6/20/2025
Property Type: Single Family For Sale
Dont miss this rare opportunity to own a beautifully maintained 5-bedroom Colonial in one of the areas most sought-after neighborhoods-complete with a true one-level in-law suite added in 2010! Thoughtfully designed for comfort and versatility, the main home features a warm and inviting family room with a wood-burning fireplace and bay window, elegant formal living and dining rooms, and a sun-filled four-season sunroom that offers access to the expansive deck and views of the peaceful, wooded backyard. The kitchen is a chefs delight with rich cherry cabinetry, stainless steel appliances, a pantry, and main-level laundry for added convenience. Upstairs, youll find four generously sized bedrooms, including a spacious primary suite with a private full bath, and a walk-up attic with great potential for future expansion. The in-law suite offers its own private entrance as well as interior access-perfect for extended family or guests to enjoy their own space while staying close. Outside, enjoy warm-weather entertaining on the large deck overlooking the private backyard. Just minutes to schools, a golf course, commuter routes, and town amenities-this exceptional home truly has it all!
Floor plans are uploaded to the downloads.
N Madison to Whitethorn
MLS #: 24100560
Style: Colonial
Color:
Total Rooms:
Bedrooms: 5
Bathrooms: 4
Acres: 0.93
Year Built: 1983 (Public Records)
New Construction: No/Resale
Home Warranty Offered:
Property Tax: $10,875
Zoning: R-6
Mil Rate:
Assessed Value: $409,150
Potential Short Sale:
Square Footage: Estimated HEATED Sq.Ft. above grade is 3010; below grade sq feet total is ; total sq ft is 3010
| Appliances Incl.: | Oven/Range,Microwave,Refrigerator,Dishwasher,Washer,Dryer |
| Laundry Location & Info: | Main Level |
| Fireplaces: | 1 |
| Energy Features: | Generator Ready,Programmable Thermostat,Thermopane Windows |
| Interior Features: | Auto Garage Door Opener,Cable - Available,Security System |
| Energy Features: | Generator Ready,Programmable Thermostat,Thermopane Windows |
| Basement Desc.: | Full,Unfinished,Interior Access |
| Exterior Siding: | Vinyl Siding |
| Exterior Features: | Deck,Gutters,Garden Area,Lighting,Stone Wall |
| Foundation: | Concrete |
| Roof: | Asphalt Shingle |
| Parking Spaces: | 2 |
| Garage/Parking Type: | Attached Garage |
| Swimming Pool: | 0 |
| Waterfront Feat.: | Not Applicable |
| Lot Description: | Lightly Wooded,Professionally Landscaped |
| Nearby Amenities: | Golf Course,Health Club,Library,Medical Facilities,Paddle Tennis,Park,Public Rec Facilities,Shopping/Mall |
| In Flood Zone: | 0 |
| Occupied: | Owner |
Hot Water System
Heat Type:
Fueled By: Hot Water.
Cooling: Central Air
Fuel Tank Location: In Basement
Water Service: Private Well
Sewage System: Septic
Elementary: Guilford Lakes
Intermediate: Baldwin
Middle: Adams
High School: Guilford
Current List Price: $749,000
Original List Price: $749,000
DOM: 13
Listing Date: 6/3/2025
Last Updated: 6/7/2025 4:05:02 AM
Expected Active Date: 6/7/2025
List Agent Name: Linda Toscano
List Office Name: Coldwell Banker Realty
