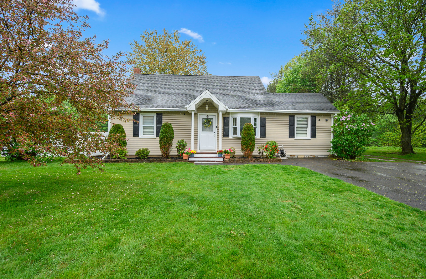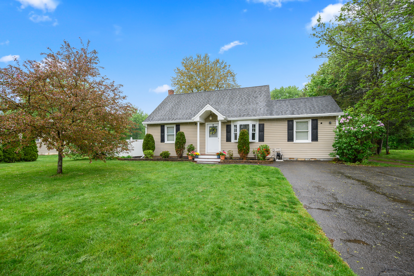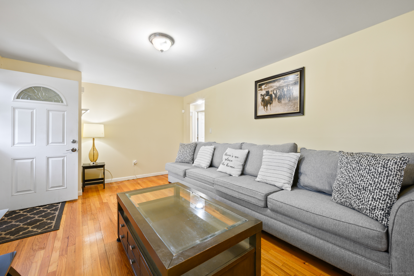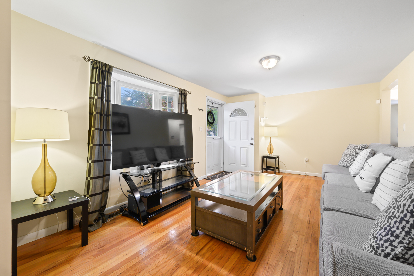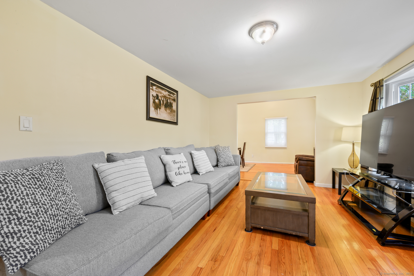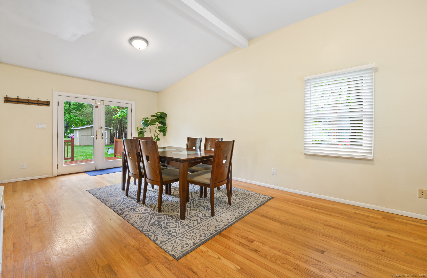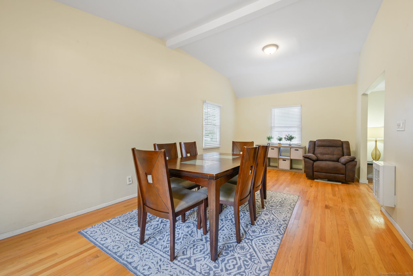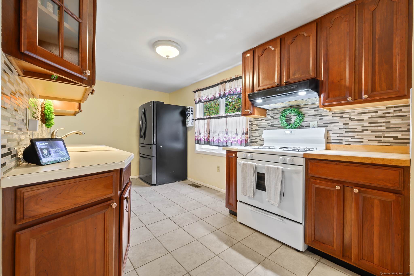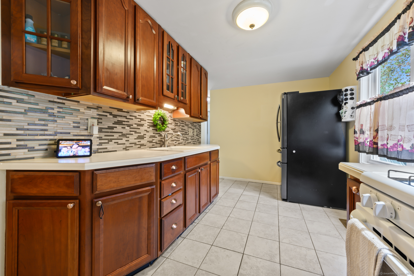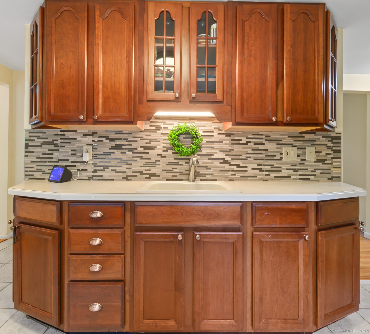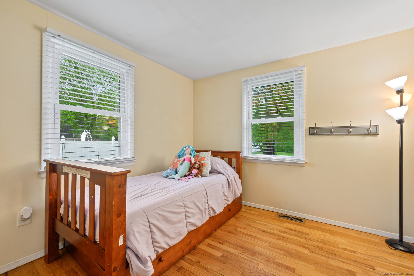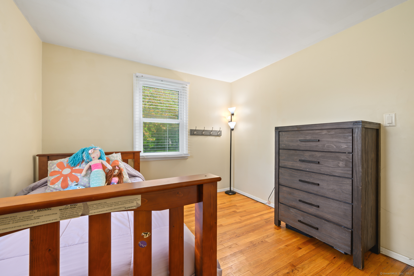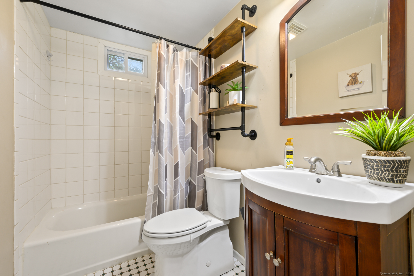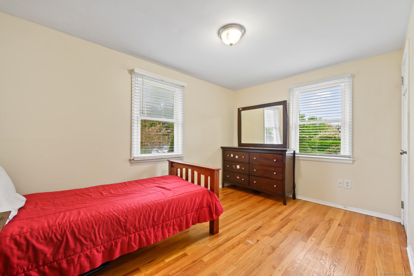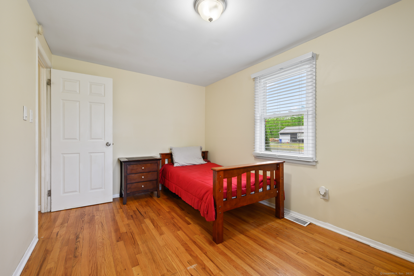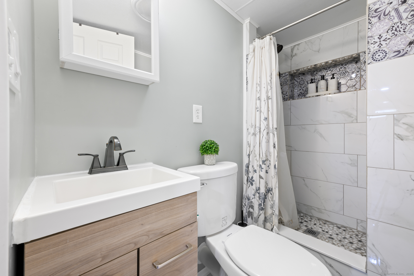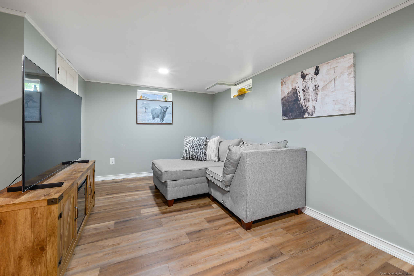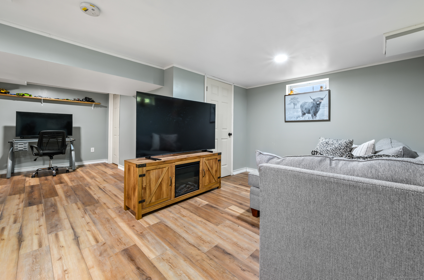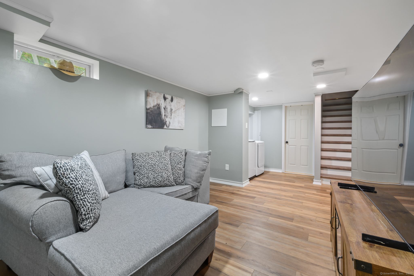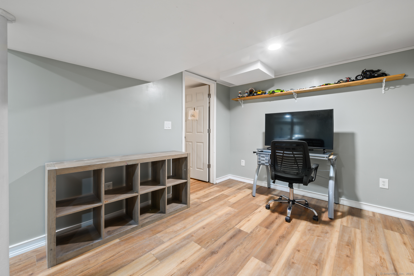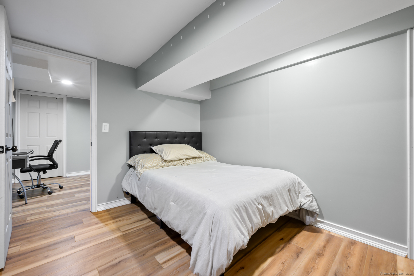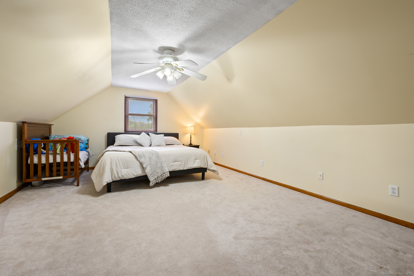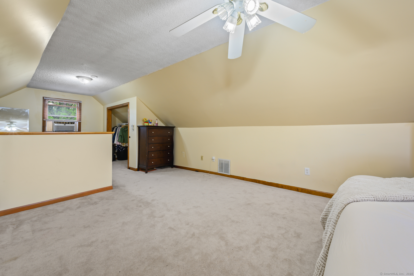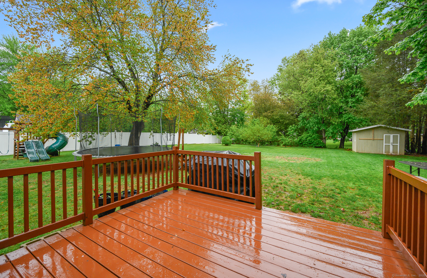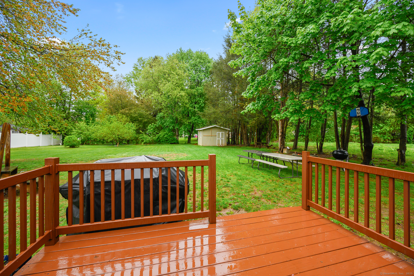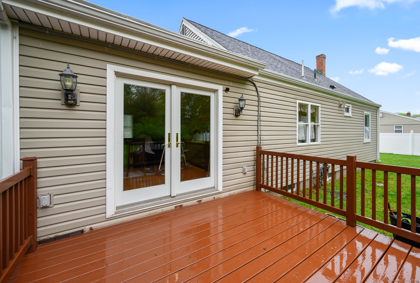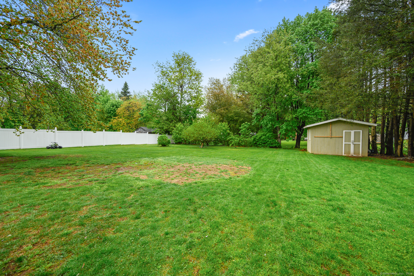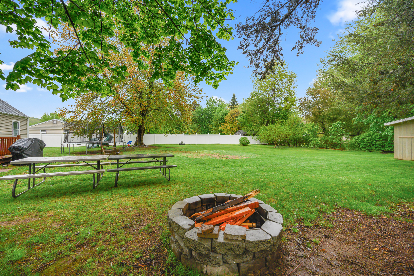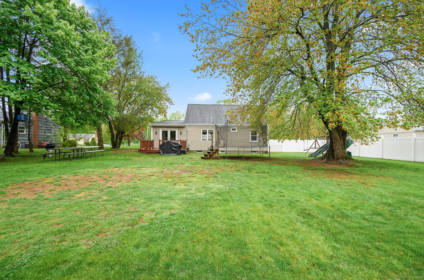More about this Property
If you are interested in more information or having a tour of this property with an experienced agent, please fill out this quick form and we will get back to you!
21 Sorrento Road, Wallingford CT 06492
Current Price: $399,000
 3 beds
3 beds  2 baths
2 baths  1420 sq. ft
1420 sq. ft
Last Update: 6/21/2025
Property Type: Single Family For Sale
Welcome to 21 Sorrento Road-a beautifully maintained Cape nestled in one of Wallingfords most sought-after neighborhoods. This inviting 3-bedroom, 2-bath home offers a perfect blend of classic charm and modern updates, ideal for comfortable family living. On a generous 0.42-acre lot, the home features hardwood flooring throughout most of the main living areas, a sunny front-facing living room, and a traditional layout that includes a separate dining area. Fully finished basement offers versatile space-perfect for a man cave, playroom, home office, or guest suite. Includes a full bathroom for added convenience. Step outside to a beautifully leveled backyard featuring fruit trees, a shed, and partial fencing, perfect for outdoor enjoyment and gardening or future outdoor projects. Located on a quiet residential street, yet just minutes from schools, downtown Wallingford, and major highways-this is a great opportunity to own in a desirable area with room to personalize and make your own. Start your next chapter here!
GPS Friendly.
MLS #: 24100552
Style: Cape Cod
Color:
Total Rooms:
Bedrooms: 3
Bathrooms: 2
Acres: 0.42
Year Built: 1957 (Public Records)
New Construction: No/Resale
Home Warranty Offered:
Property Tax: $5,430
Zoning: R18
Mil Rate:
Assessed Value: $177,100
Potential Short Sale:
Square Footage: Estimated HEATED Sq.Ft. above grade is 1420; below grade sq feet total is ; total sq ft is 1420
| Appliances Incl.: | Gas Range,Range Hood,Refrigerator |
| Laundry Location & Info: | Lower Level |
| Fireplaces: | 0 |
| Energy Features: | Thermopane Windows |
| Energy Features: | Thermopane Windows |
| Basement Desc.: | Full,Fully Finished |
| Exterior Siding: | Vinyl Siding |
| Exterior Features: | Deck,Gutters |
| Foundation: | Concrete |
| Roof: | Asphalt Shingle,Gable |
| Parking Spaces: | 0 |
| Garage/Parking Type: | None |
| Swimming Pool: | 0 |
| Waterfront Feat.: | Not Applicable |
| Lot Description: | Level Lot |
| Occupied: | Owner |
Hot Water System
Heat Type:
Fueled By: Hot Air.
Cooling: Central Air
Fuel Tank Location:
Water Service: Public Water Connected
Sewage System: Public Sewer Connected
Elementary: Per Board of Ed
Intermediate: Per Board of Ed
Middle: Per Board of Ed
High School: Per Board of Ed
Current List Price: $399,000
Original List Price: $399,000
DOM: 6
Listing Date: 6/2/2025
Last Updated: 6/9/2025 7:38:37 PM
List Agent Name: Karlyn Cyr
List Office Name: Berkshire Hathaway NE Prop.
