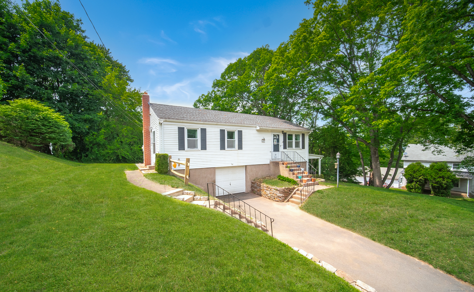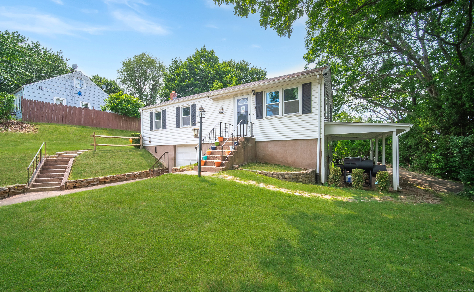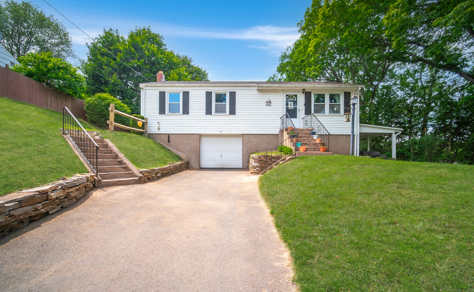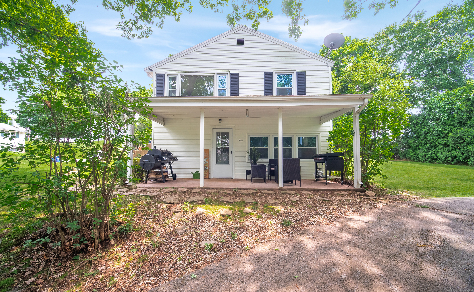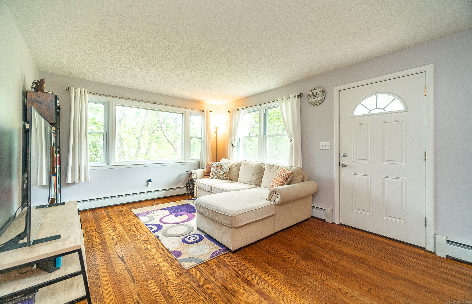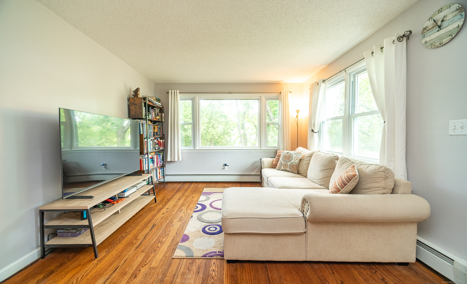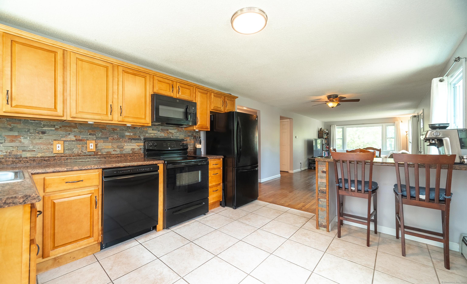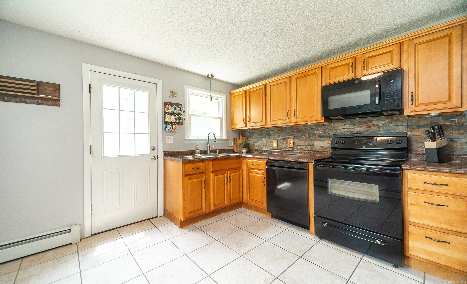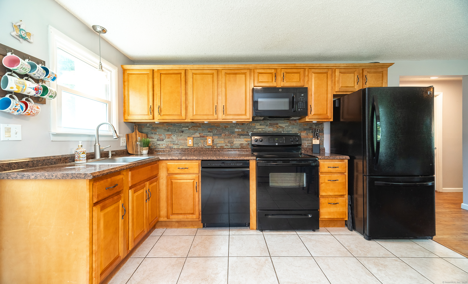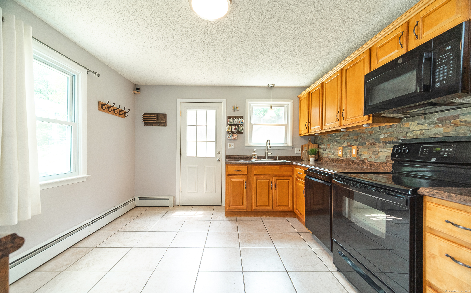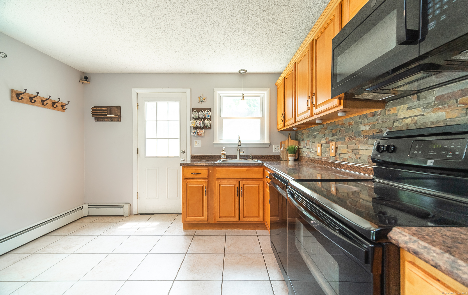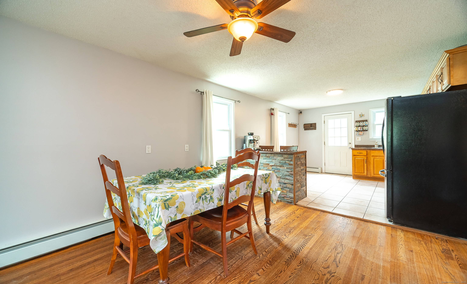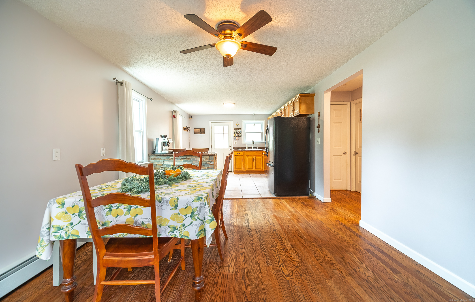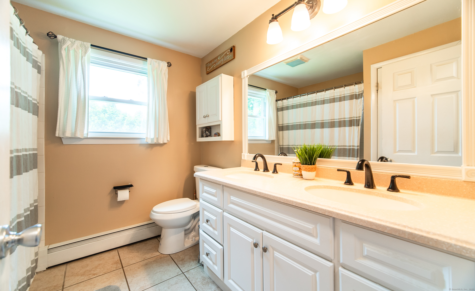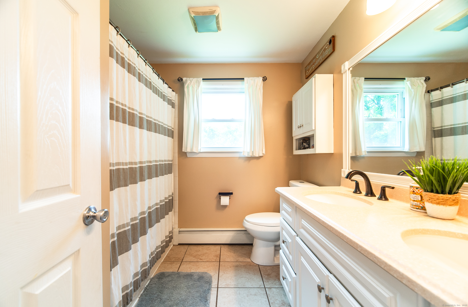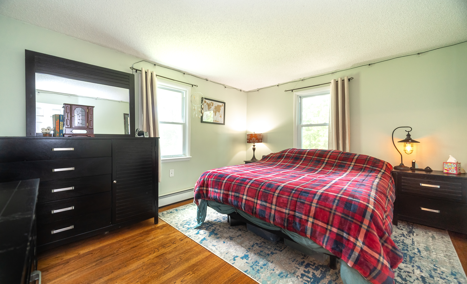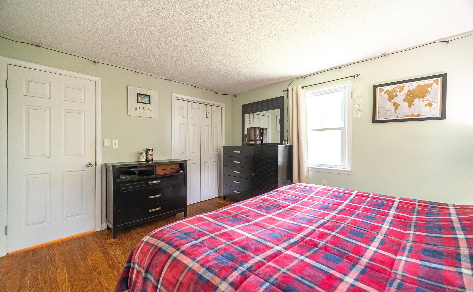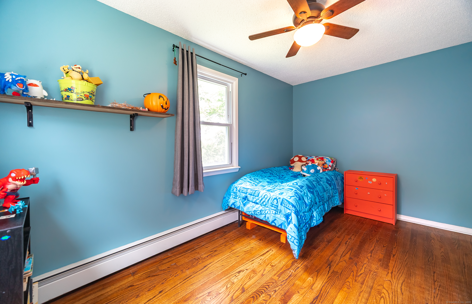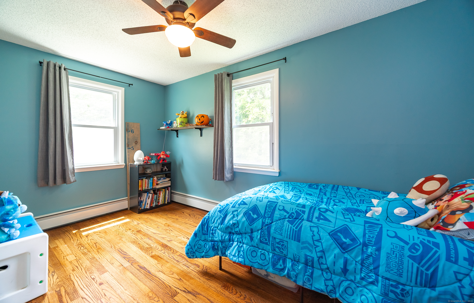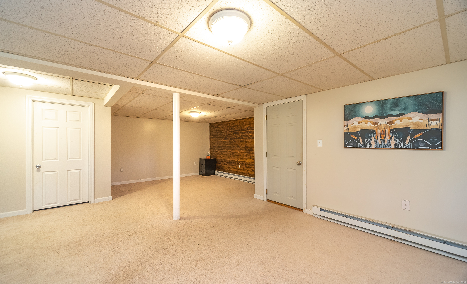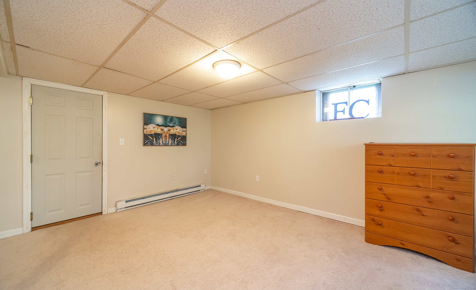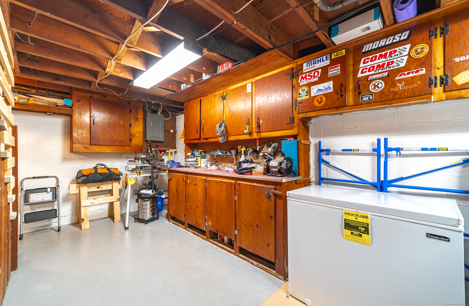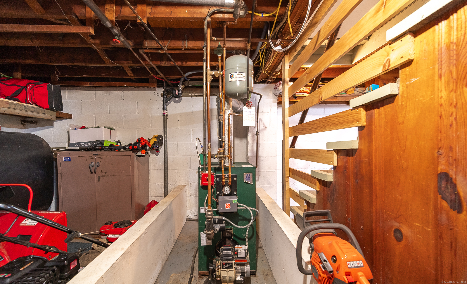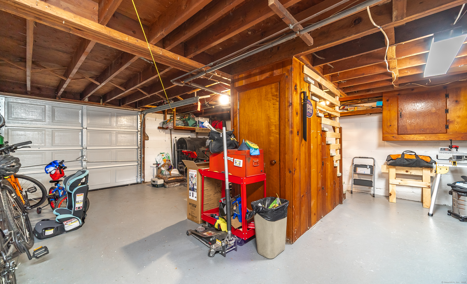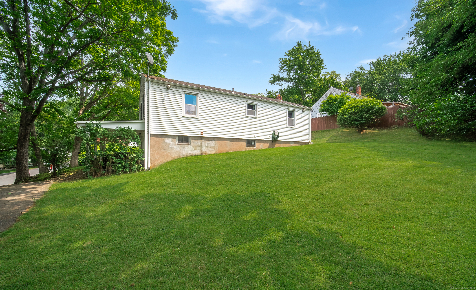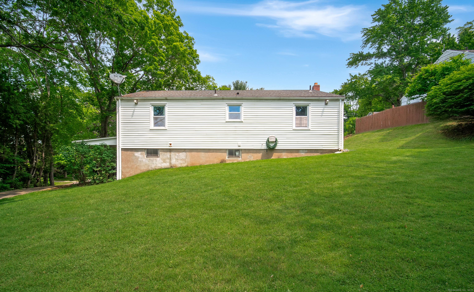More about this Property
If you are interested in more information or having a tour of this property with an experienced agent, please fill out this quick form and we will get back to you!
1 Trumbull Street, Vernon CT 06066
Current Price: $325,000
 2 beds
2 beds  1 baths
1 baths  1352 sq. ft
1352 sq. ft
Last Update: 6/17/2025
Property Type: Single Family For Sale
Welcome to easy, single-level living in this beautifully updated ranch! Upon entry you will experience the spacious open concept layout, gleaming hardwood floors throughout the and an abundance of natural light. The main level offers two generously sized bedrooms and updated full bath with a double vanity. Downstairs has the potential for a third bedroom with its own private entrance that opens into the stunning patio- perfect for summer entertaining or relaxing evenings outdoors. Parking will always be a breeze with 2 driveways on this large corner lot that provides the perfect amount of privacy and lawn for activities. If youre seeking a garage AND workshop, youre just in luck! Every ounce of this home has been updated, painted and cared for throughout the years- Updated Electrical, New Driveway, and the Roof, Siding, and windows are approximately 10 years old! Whether youre looking to downsize, starter home, invest, or just enjoy the simplicity of single-story living, this home is a must-see! Just pack your bags because this 1 Trumbull St is turn-key ready!
West St to Grand Ave to Trumbull St
MLS #: 24100551
Style: Ranch
Color: White
Total Rooms:
Bedrooms: 2
Bathrooms: 1
Acres: 0.25
Year Built: 1956 (Public Records)
New Construction: No/Resale
Home Warranty Offered:
Property Tax: $3,826
Zoning: R-22
Mil Rate:
Assessed Value: $109,020
Potential Short Sale:
Square Footage: Estimated HEATED Sq.Ft. above grade is 960; below grade sq feet total is 392; total sq ft is 1352
| Appliances Incl.: | Electric Range,Microwave,Dishwasher,Washer,Dryer |
| Laundry Location & Info: | Lower Level |
| Fireplaces: | 0 |
| Interior Features: | Auto Garage Door Opener,Cable - Available |
| Basement Desc.: | Full,Partially Finished,Full With Walk-Out |
| Exterior Siding: | Vinyl Siding |
| Exterior Features: | Gutters,Patio |
| Foundation: | Concrete |
| Roof: | Asphalt Shingle |
| Parking Spaces: | 1 |
| Garage/Parking Type: | Under House Garage |
| Swimming Pool: | 0 |
| Waterfront Feat.: | Not Applicable |
| Lot Description: | Corner Lot,Open Lot |
| Nearby Amenities: | Library,Medical Facilities,Park,Shopping/Mall |
| In Flood Zone: | 0 |
| Occupied: | Owner |
Hot Water System
Heat Type:
Fueled By: Hot Water.
Cooling: Ceiling Fans,Wall Unit
Fuel Tank Location: In Basement
Water Service: Public Water Connected
Sewage System: Public Sewer Connected
Elementary: Per Board of Ed
Intermediate:
Middle:
High School: Per Board of Ed
Current List Price: $325,000
Original List Price: $325,000
DOM: 10
Listing Date: 6/3/2025
Last Updated: 6/7/2025 4:05:02 AM
Expected Active Date: 6/7/2025
List Agent Name: Emily Saraka
List Office Name: William Raveis Real Estate
