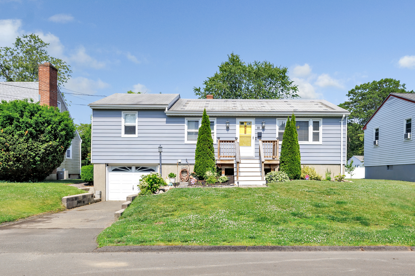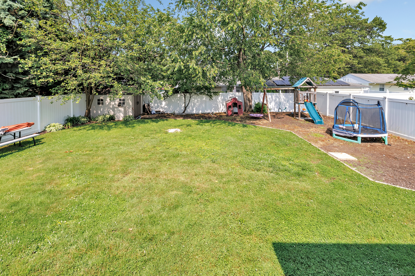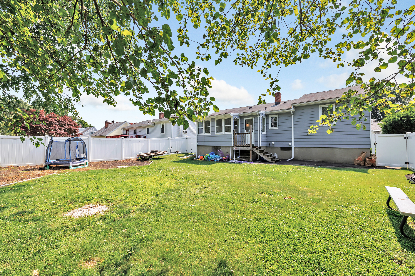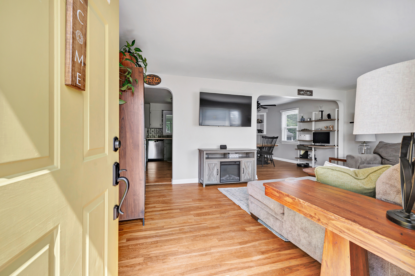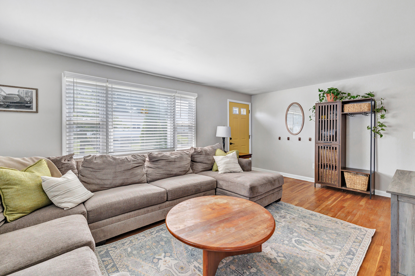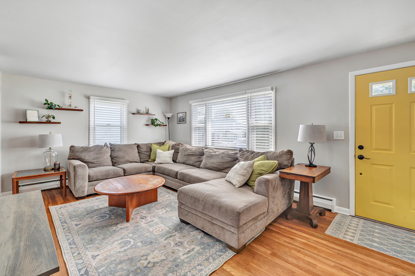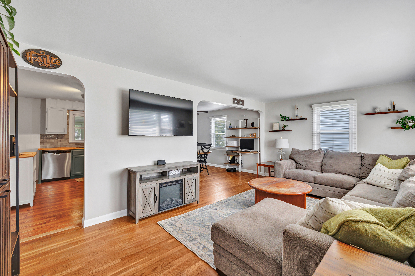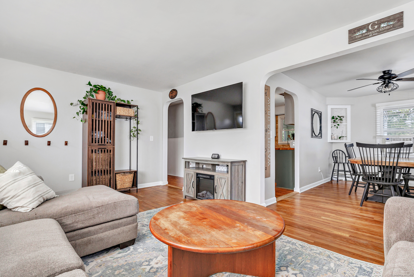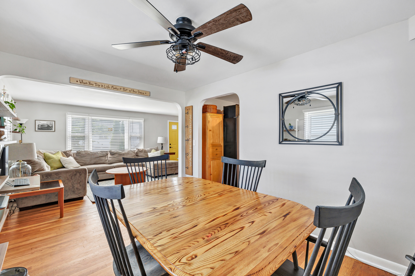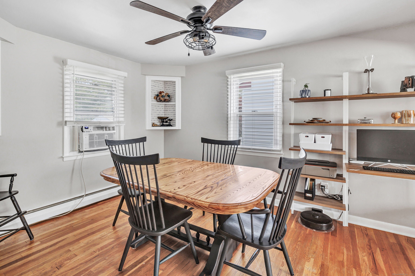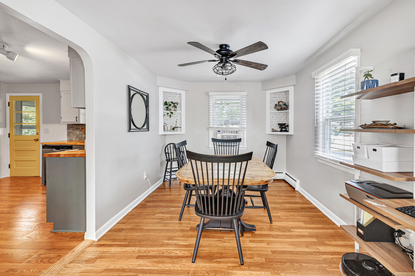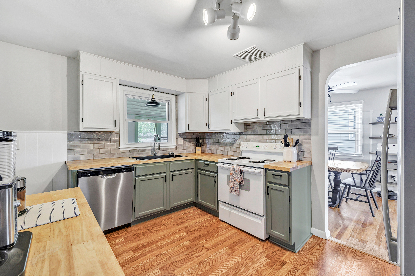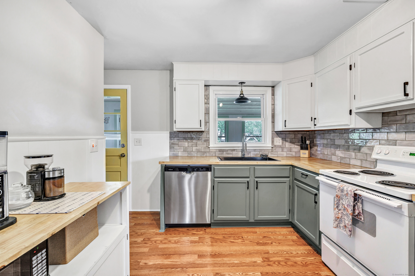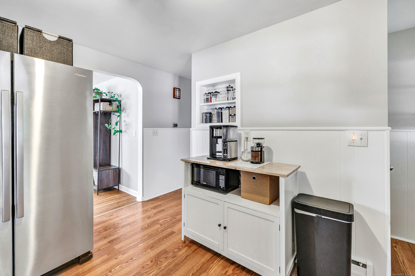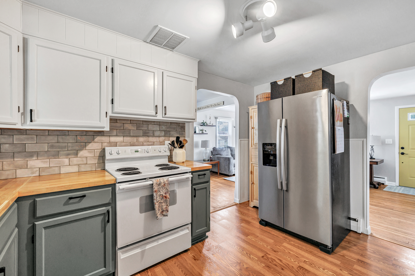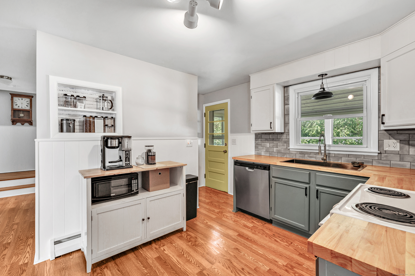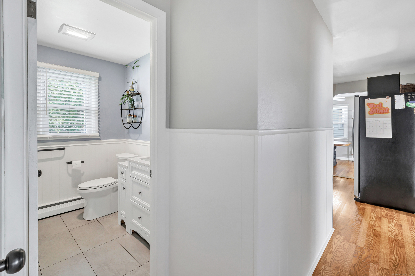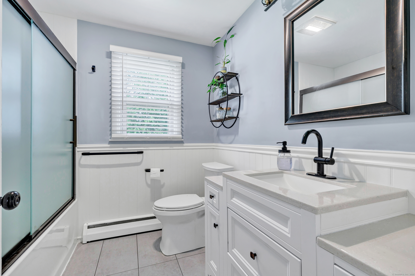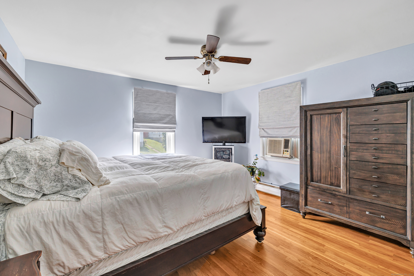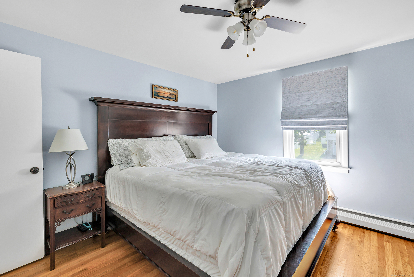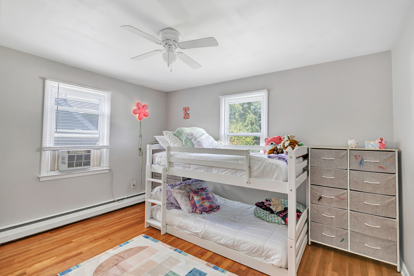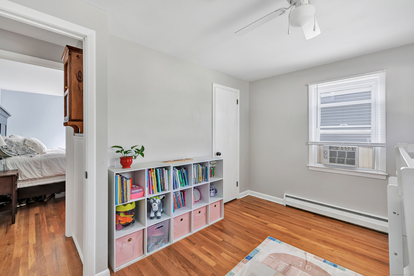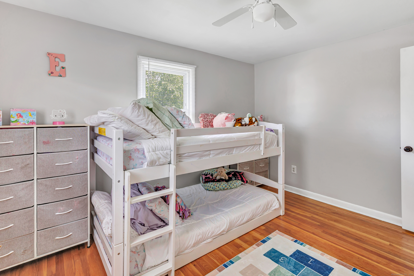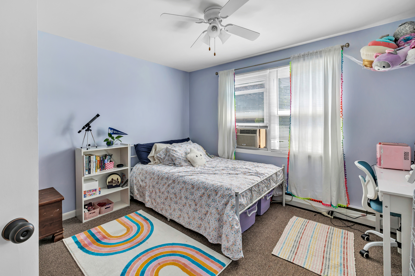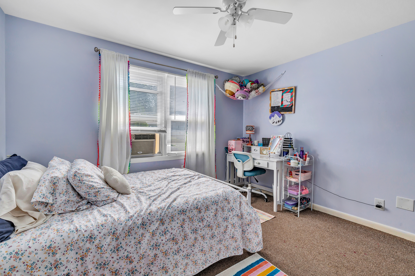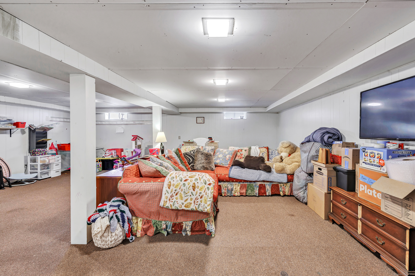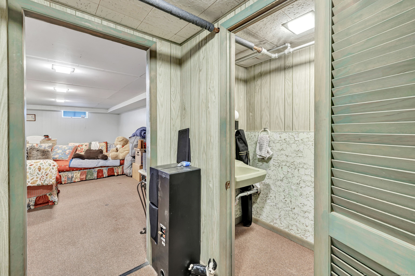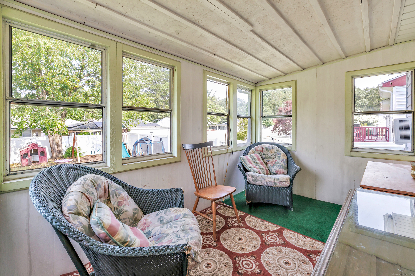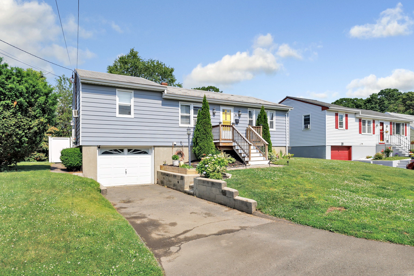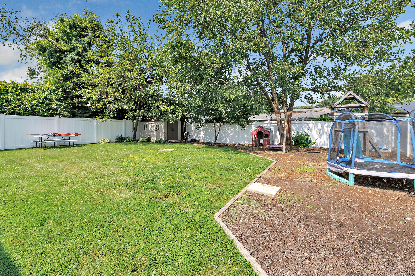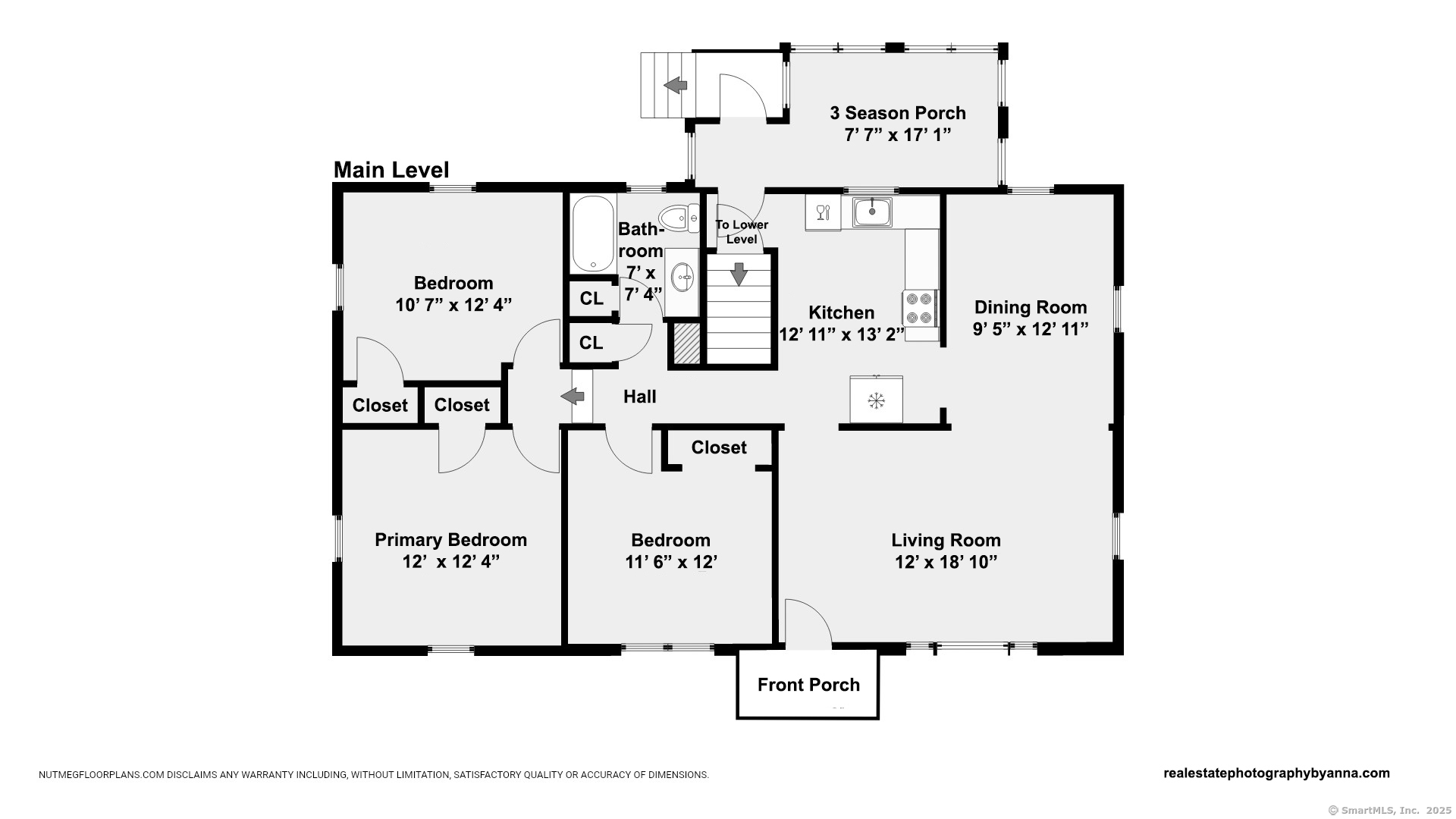More about this Property
If you are interested in more information or having a tour of this property with an experienced agent, please fill out this quick form and we will get back to you!
55 Osborne Street, Stratford CT 06614
Current Price: $420,000
 3 beds
3 beds  2 baths
2 baths  1144 sq. ft
1144 sq. ft
Last Update: 6/21/2025
Property Type: Single Family For Sale
Welcome home to this charming ranch nestled in the desirable Longbrook neighborhood. The main level offers a comfortable layout with a bright living room, dining area, and an updated kitchen featuring stainless steel appliances, butcher block countertops, and a new sink. Three bedrooms and a full bath with a tub/shower complete the main floor. The finished lower level adds flexible living space with a spacious family room, half bath, laundry area, and direct access to the one-car garage. A tankless water heater adds efficiency, while a three-season porch off the kitchen opens to a fully fenced, level backyard, ideal for barbecues and outdoor gatherings. Conveniently located near schools, parks, a splash pad, tennis courts, dining, shopping, highways, and the train. You dont want to miss this one! New roof is being installed in two weeks and solar panels will go back on. Best and Final by 6/16 at 4pm.
Peterson to Osborne
MLS #: 24100545
Style: Ranch
Color: gray
Total Rooms:
Bedrooms: 3
Bathrooms: 2
Acres: 0.13
Year Built: 1955 (Public Records)
New Construction: No/Resale
Home Warranty Offered:
Property Tax: $6,025
Zoning: RS-4
Mil Rate:
Assessed Value: $149,870
Potential Short Sale:
Square Footage: Estimated HEATED Sq.Ft. above grade is 1144; below grade sq feet total is ; total sq ft is 1144
| Appliances Incl.: | Oven/Range,Refrigerator,Dishwasher,Washer,Dryer |
| Laundry Location & Info: | Lower Level |
| Fireplaces: | 0 |
| Basement Desc.: | Full,Storage,Fully Finished,Garage Access |
| Exterior Siding: | Aluminum |
| Exterior Features: | Porch-Enclosed,Sidewalk,Porch |
| Foundation: | Concrete |
| Roof: | Asphalt Shingle |
| Parking Spaces: | 1 |
| Garage/Parking Type: | Under House Garage |
| Swimming Pool: | 0 |
| Waterfront Feat.: | Not Applicable |
| Lot Description: | Level Lot |
| Nearby Amenities: | Commuter Bus,Library,Park,Playground/Tot Lot,Public Transportation,Tennis Courts,Walk to Bus Lines |
| Occupied: | Owner |
Hot Water System
Heat Type:
Fueled By: Baseboard,Hot Water.
Cooling: Ceiling Fans
Fuel Tank Location:
Water Service: Public Water Connected
Sewage System: Public Sewer Connected
Elementary: Wilcoxson
Intermediate:
Middle: Wooster
High School: Stratford
Current List Price: $420,000
Original List Price: $420,000
DOM: 8
Listing Date: 6/12/2025
Last Updated: 6/19/2025 11:54:53 AM
Expected Active Date: 6/13/2025
List Agent Name: Brandy Hall
List Office Name: Higgins Group Real Estate
