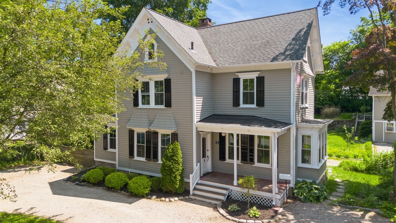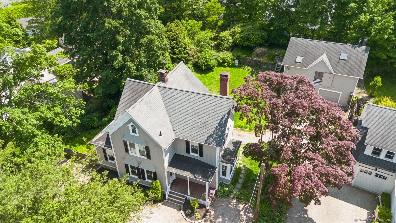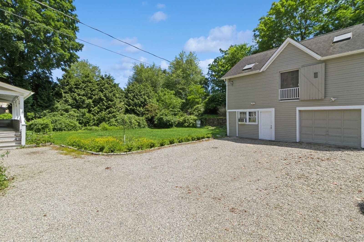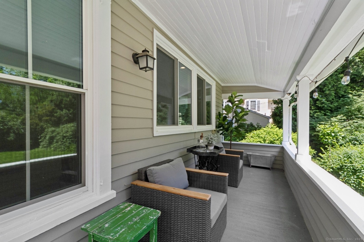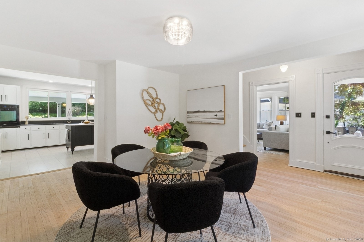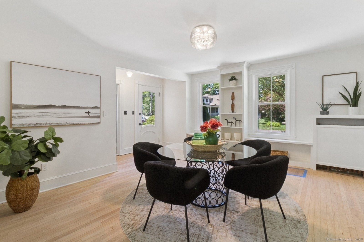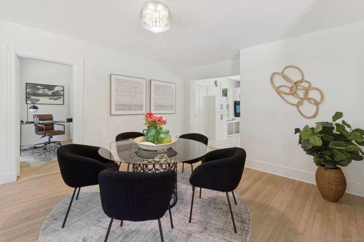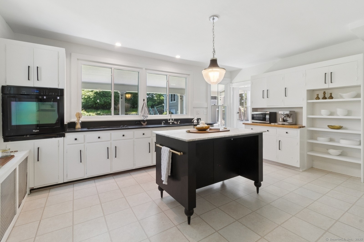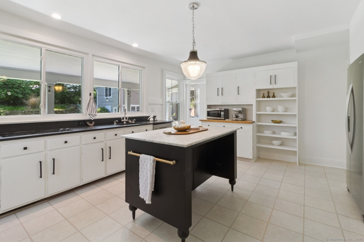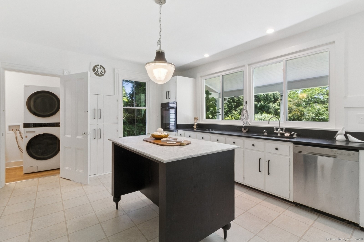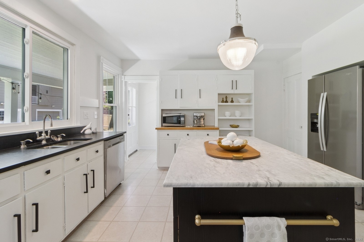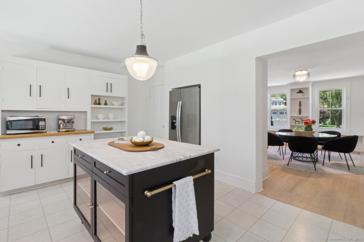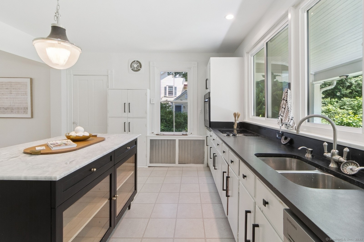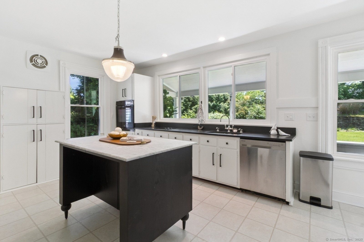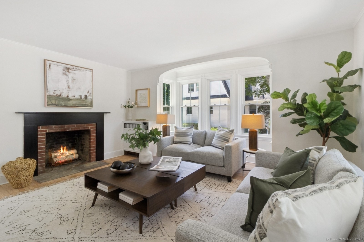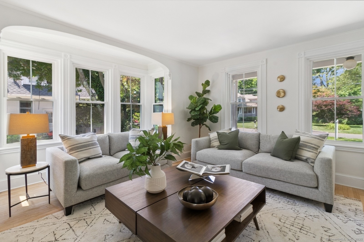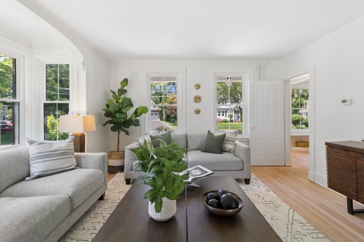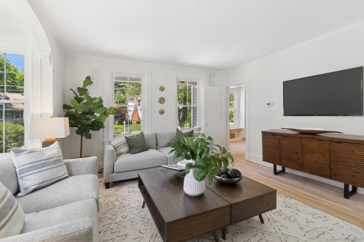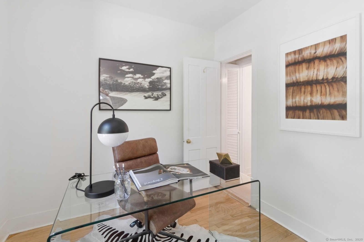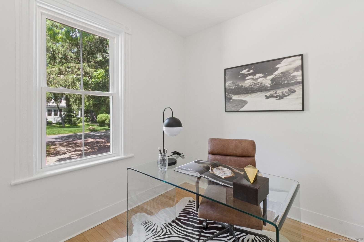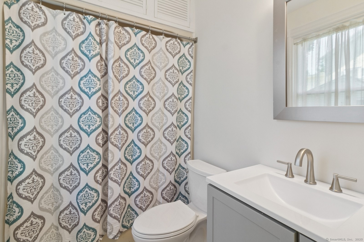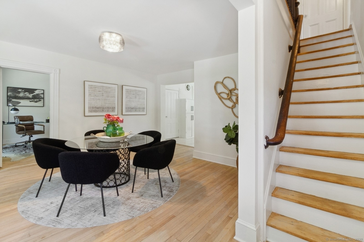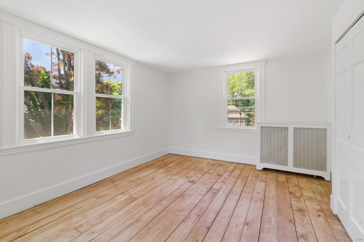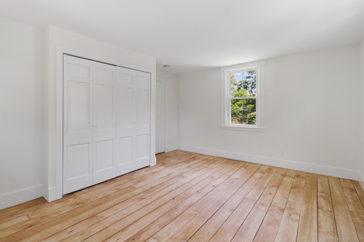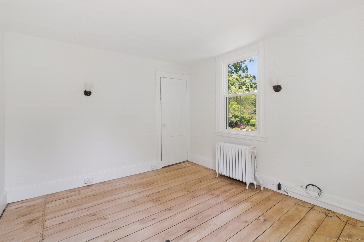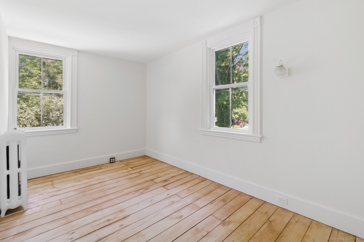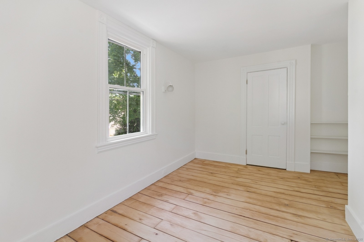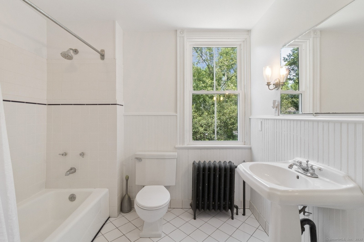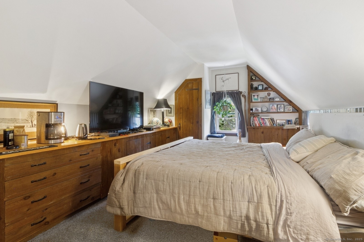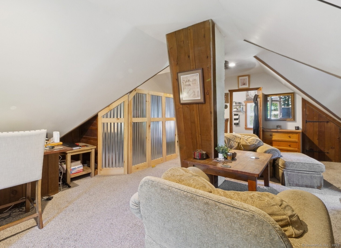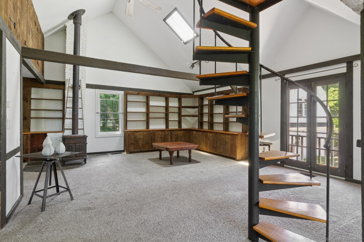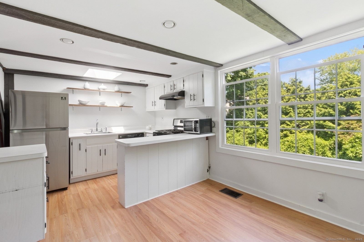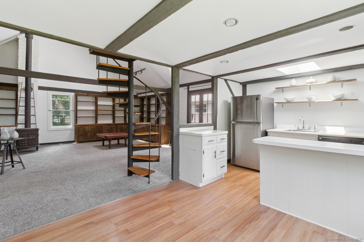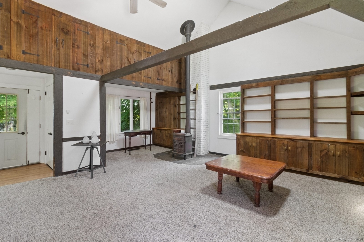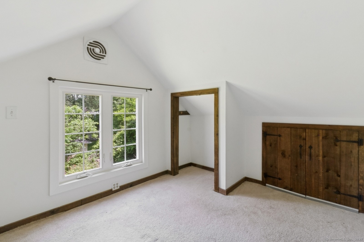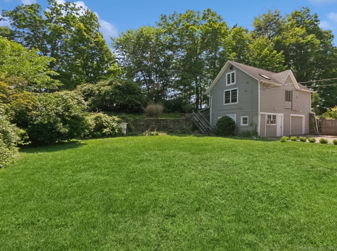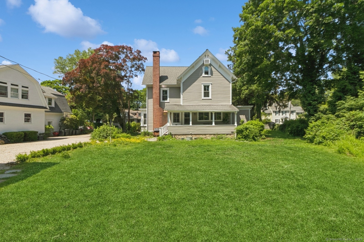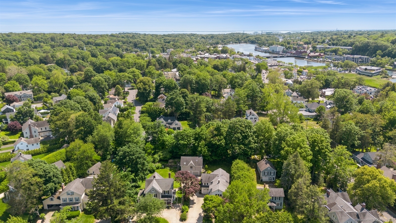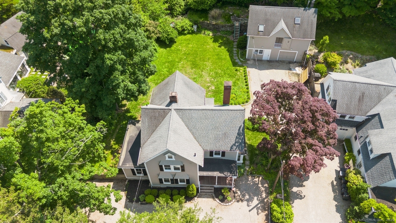More about this Property
If you are interested in more information or having a tour of this property with an experienced agent, please fill out this quick form and we will get back to you!
8 Washington Avenue, Westport CT 06880
Current Price: $1,648,000
 5 beds
5 beds  3 baths
3 baths  3090 sq. ft
3090 sq. ft
Last Update: 6/20/2025
Property Type: Single Family For Sale
One of the most sought-after walk-to-town neighborhoods in Westport, presents a stately charmer on 8 Washington Ave. Enjoy the splendor of an era gone by with original Victorian architectural details including hard wood flooring, carved mahogany stair banister, detailed window trim and expansive back porch overlooking an oversized garden. This five-bedroom home on three levels offers the walk to town convenience that draws city folk to enjoy country living. A sun filled home, this property presents the ability to move right in the freshly painted and lovingly maintained home with legal assessory dwelling above the garage. A flexible layout provides a first-floor guest suite with full bath, an open kitchen great room, a formal living room with fireplace and utilitarian mud room. The second level boasts three amply sized bedrooms sharing a large bath and a full finished level on the third floor could be enjoyed as a primary suite, guest suite or open play space. Town applies taxes on a small portion of the livable space on this level while one can truly enjoy the use of a robust area with sleeping and living space with a full bath. The detached garage has a partially finished space that could be converted back to a second bay while a full apartment flaunts the second level, adding great value creating an income producing option. Charm, character and ability to add your personal touches, this walk-to-town gem is an investment in a future of loving life here.
Main Street or Evergreen to Washington Ave.
MLS #: 24100527
Style: Colonial,Antique
Color:
Total Rooms:
Bedrooms: 5
Bathrooms: 3
Acres: 0.38
Year Built: 1890 (Public Records)
New Construction: No/Resale
Home Warranty Offered:
Property Tax: $15,211
Zoning: A
Mil Rate:
Assessed Value: $816,900
Potential Short Sale:
Square Footage: Estimated HEATED Sq.Ft. above grade is 3090; below grade sq feet total is ; total sq ft is 3090
| Appliances Incl.: | Refrigerator |
| Laundry Location & Info: | Main Level |
| Fireplaces: | 1 |
| Basement Desc.: | Full,Unfinished,Storage,Interior Access |
| Exterior Siding: | Clapboard,Wood |
| Foundation: | Stone |
| Roof: | Asphalt Shingle |
| Parking Spaces: | 1 |
| Garage/Parking Type: | Detached Garage |
| Swimming Pool: | 0 |
| Waterfront Feat.: | Not Applicable |
| Lot Description: | Dry,Level Lot |
| Nearby Amenities: | Golf Course,Paddle Tennis,Playground/Tot Lot,Public Rec Facilities,Public Transportation,Shopping/Mall |
| Occupied: | Owner |
Hot Water System
Heat Type:
Fueled By: Baseboard,Hot Water,Zoned.
Cooling: Wall Unit,Window Unit
Fuel Tank Location: In Basement
Water Service: Public Water Connected
Sewage System: Public Sewer Connected
Elementary: Saugatuck
Intermediate:
Middle:
High School: Staples
Current List Price: $1,648,000
Original List Price: $1,648,000
DOM: 14
Listing Date: 6/4/2025
Last Updated: 6/6/2025 4:05:04 AM
Expected Active Date: 6/6/2025
List Agent Name: Susan Vanech Vanech
List Office Name: Compass Connecticut, LLC
