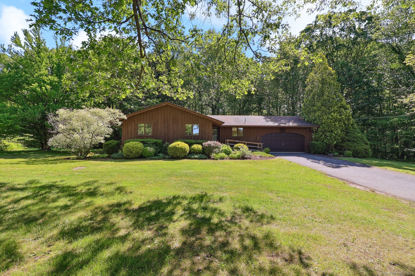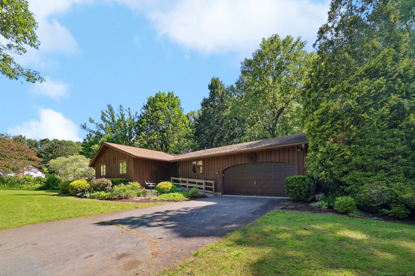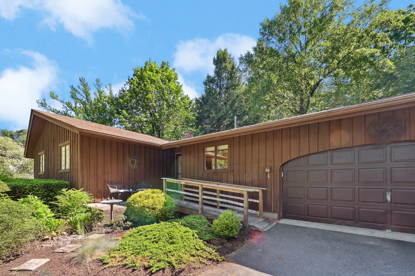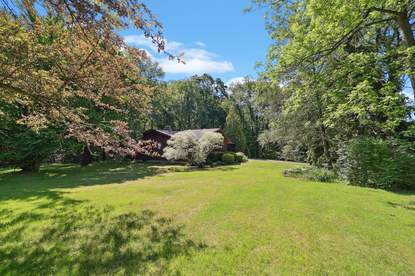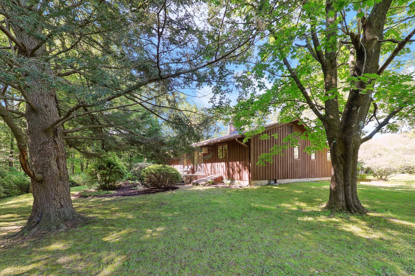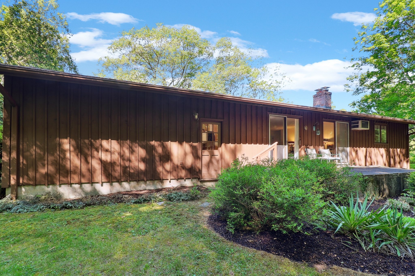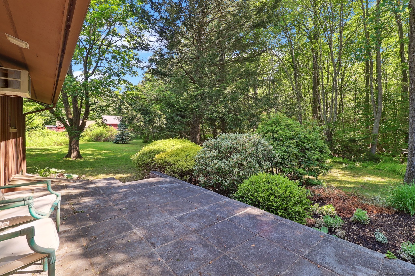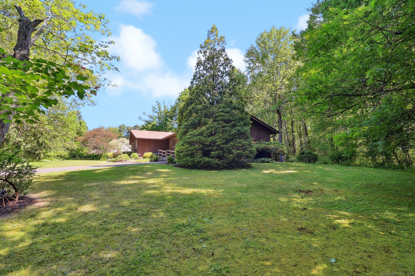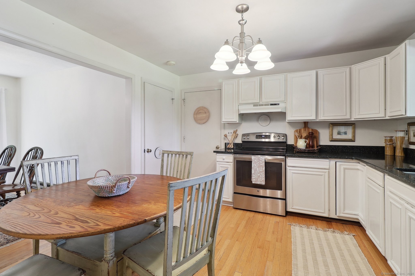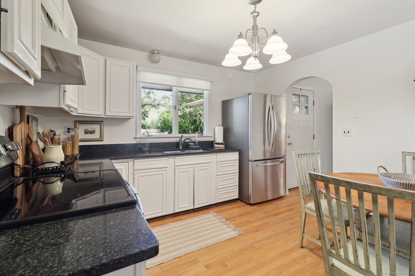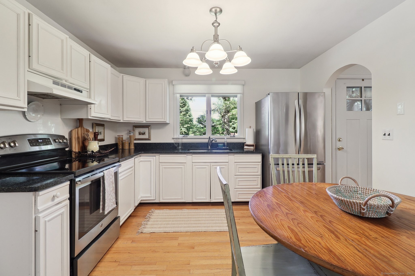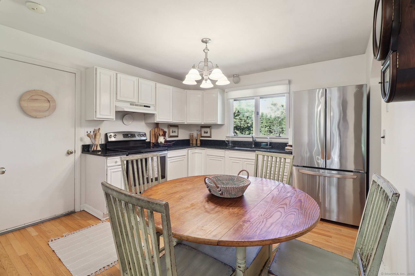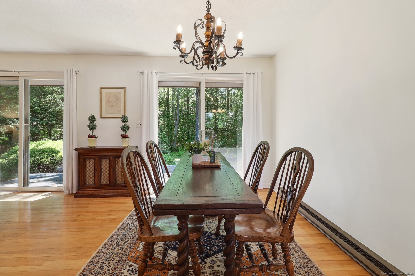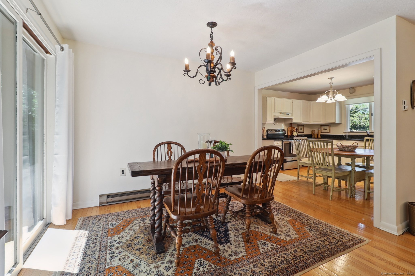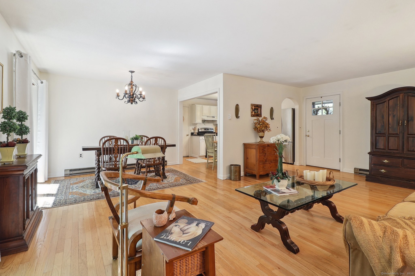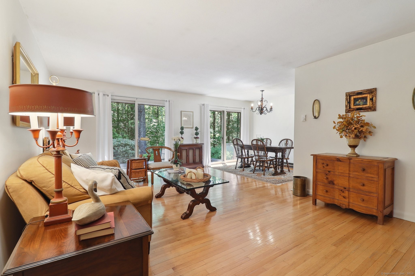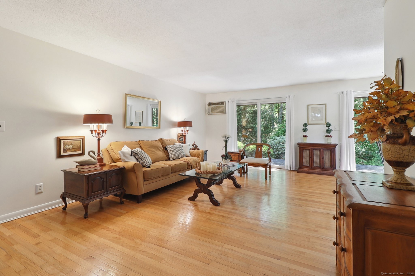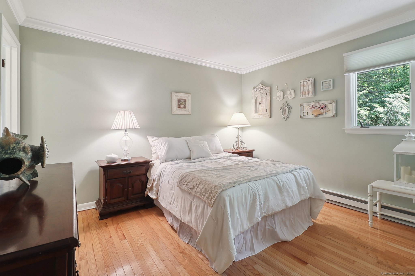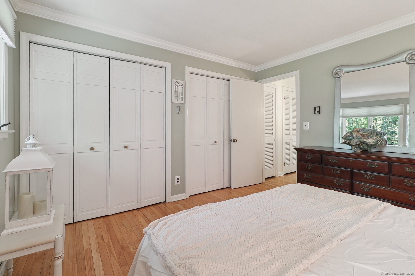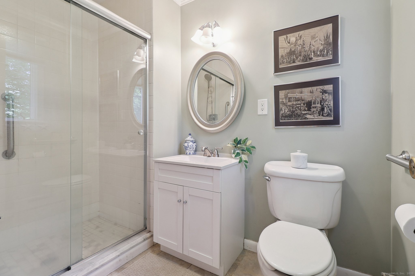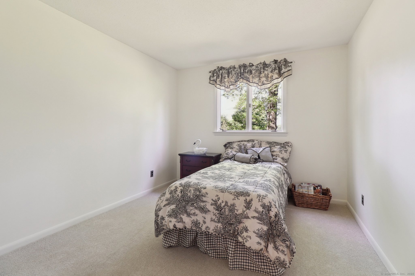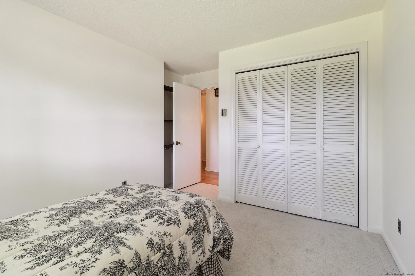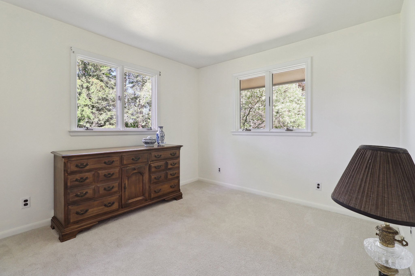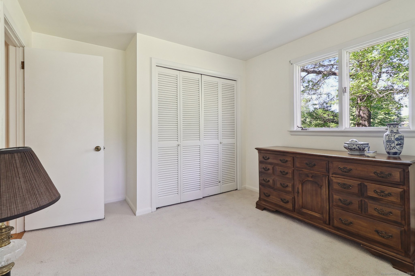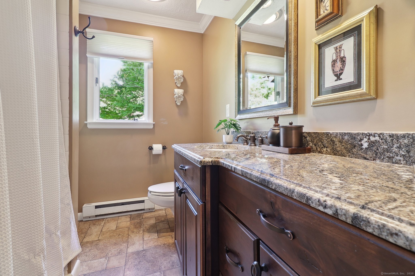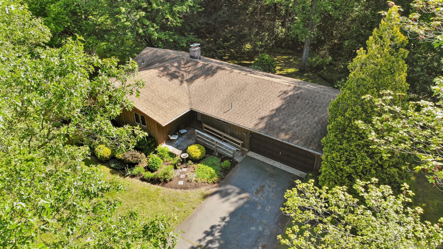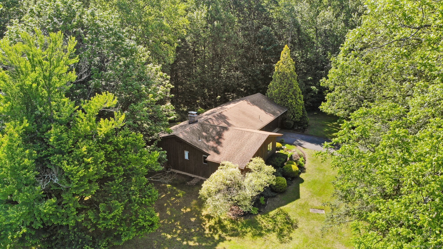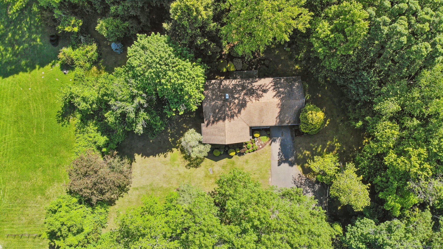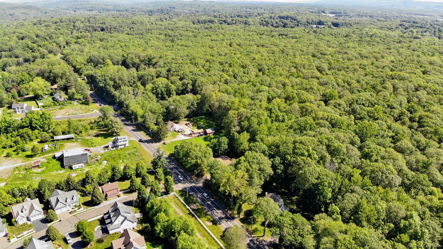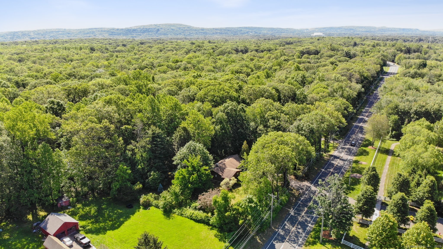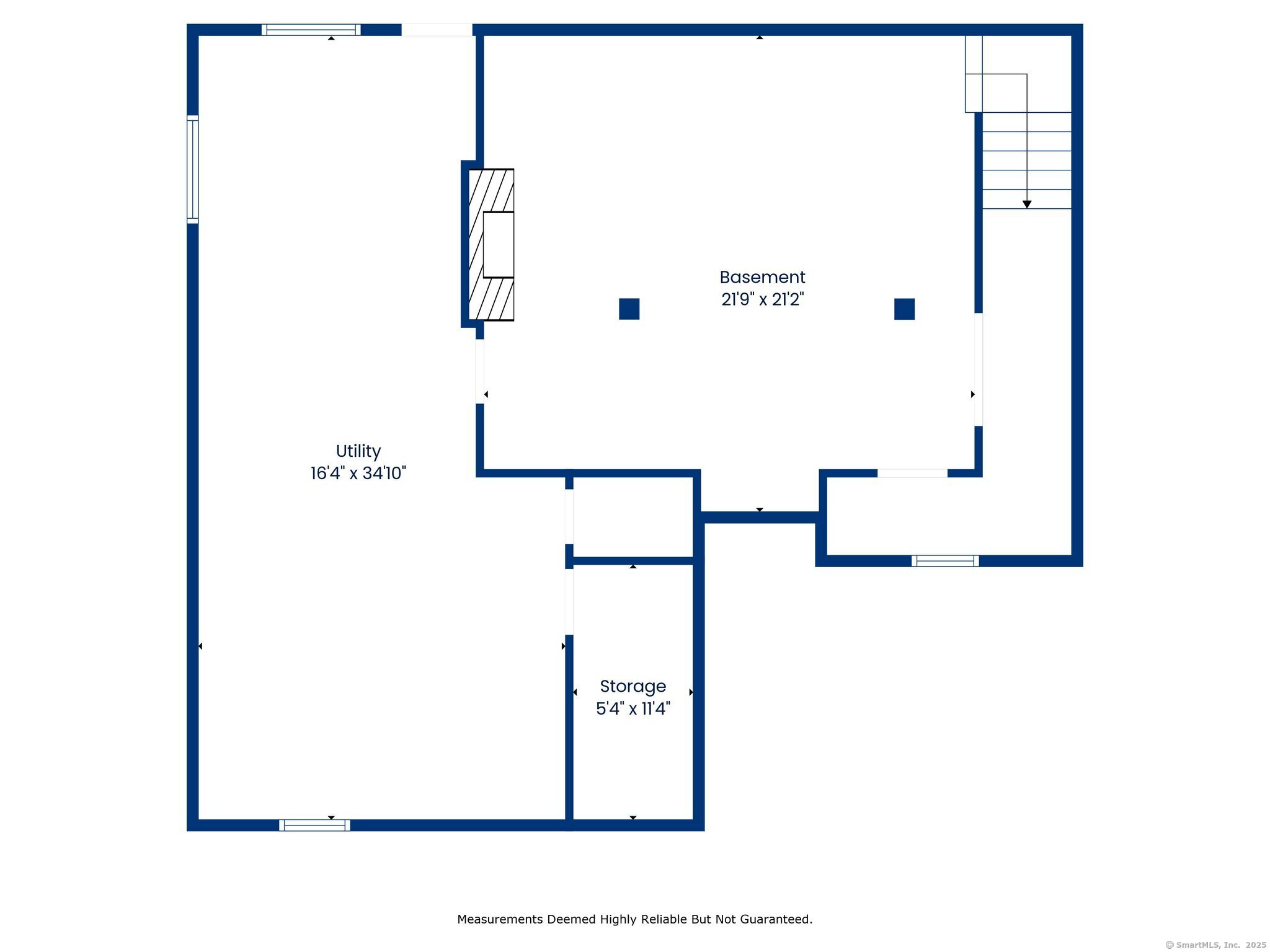More about this Property
If you are interested in more information or having a tour of this property with an experienced agent, please fill out this quick form and we will get back to you!
603 Plainville Avenue, Farmington CT 06085
Current Price: $399,900
 3 beds
3 beds  2 baths
2 baths  1240 sq. ft
1240 sq. ft
Last Update: 6/25/2025
Property Type: Single Family For Sale
Charming 3-Bed, 2-Bath Ranch on 1 Acre Abutting Farmington Forest Land Welcome to this beautifully maintained 3-bedroom, 2-bath ranch situated on a full acre of land, offering comfort, privacy, and direct access to the scenic Farmington Memorial Town Forest. Step inside to find gleaming hardwood floors throughout the main living areas and brand-new carpeting in two of the three bedrooms. The bright, open-concept layout includes a spacious living room, a well-appointed kitchen, and a dining area perfect for everyday living or entertaining. The primary suite features a private full bath, while two additional bedrooms share a second, well-sized bathroom. Enjoy the sights and sounds of nature from the stunning slate patio just off the rear sliders-perfect for relaxing or hosting guests. A full basement offers substantial potential for additional finished living space, and the attached 2-car garage provides convenience and extra storage. This home is the perfect blend of single-level living, modern comfort, and a peaceful natural setting-dont miss this unique opportunity!
GPS friendly
MLS #: 24100526
Style: Ranch
Color: Brown
Total Rooms:
Bedrooms: 3
Bathrooms: 2
Acres: 1
Year Built: 1971 (Public Records)
New Construction: No/Resale
Home Warranty Offered:
Property Tax: $5,268
Zoning: R40
Mil Rate:
Assessed Value: $206,990
Potential Short Sale:
Square Footage: Estimated HEATED Sq.Ft. above grade is 1240; below grade sq feet total is ; total sq ft is 1240
| Appliances Incl.: | Oven/Range,Range Hood,Refrigerator,Washer,Dryer |
| Fireplaces: | 1 |
| Energy Features: | Ridge Vents,Storm Doors |
| Interior Features: | Auto Garage Door Opener,Cable - Pre-wired,Open Floor Plan |
| Energy Features: | Ridge Vents,Storm Doors |
| Basement Desc.: | Full,Full With Hatchway |
| Exterior Siding: | Cedar |
| Exterior Features: | Patio |
| Foundation: | Concrete |
| Roof: | Asphalt Shingle |
| Parking Spaces: | 2 |
| Driveway Type: | Private,Paved |
| Garage/Parking Type: | Attached Garage,Paved,Off Street Parking,Driveway |
| Swimming Pool: | 0 |
| Waterfront Feat.: | Not Applicable |
| Lot Description: | Lightly Wooded,Borders Open Space,Level Lot |
| Nearby Amenities: | Golf Course,Health Club,Medical Facilities,Shopping/Mall,Stables/Riding |
| In Flood Zone: | 0 |
| Occupied: | Owner |
Hot Water System
Heat Type:
Fueled By: Baseboard.
Cooling: Wall Unit
Fuel Tank Location:
Water Service: Private Well
Sewage System: Septic
Elementary: Per Board of Ed
Intermediate: West Woods
Middle: Robbins
High School: Farmington
Current List Price: $399,900
Original List Price: $399,900
DOM: 6
Listing Date: 6/5/2025
Last Updated: 6/22/2025 2:49:40 PM
Expected Active Date: 6/19/2025
List Agent Name: Erin Mancino
List Office Name: Century 21 AllPoints Realty
