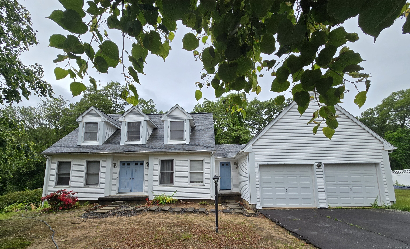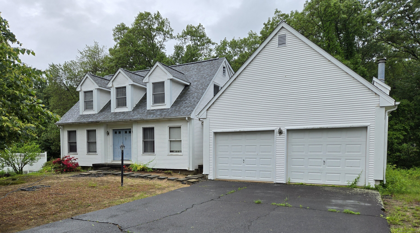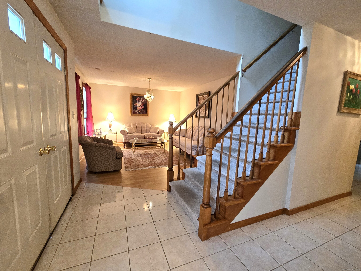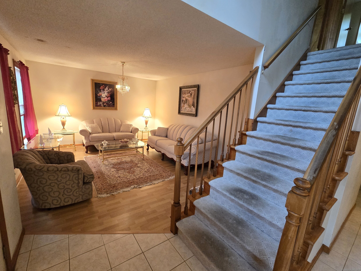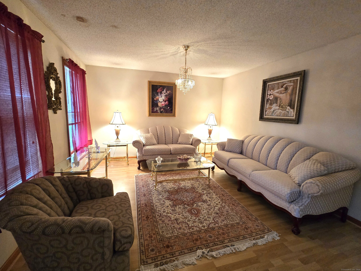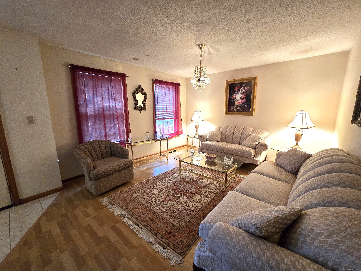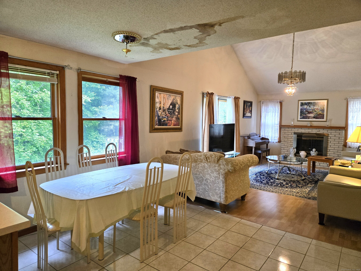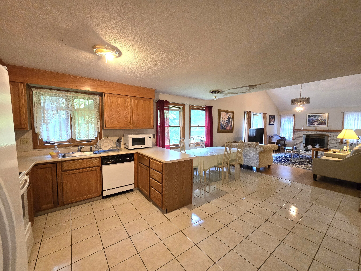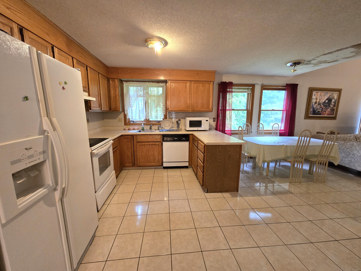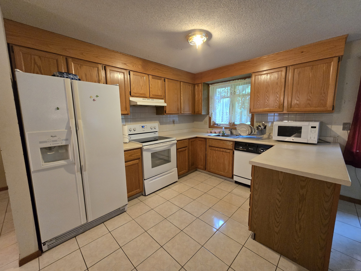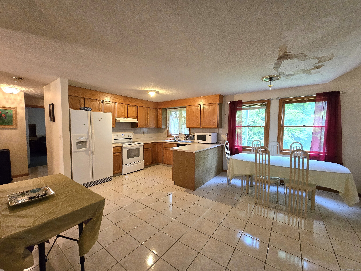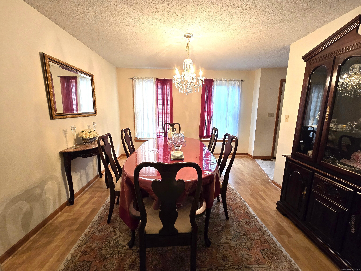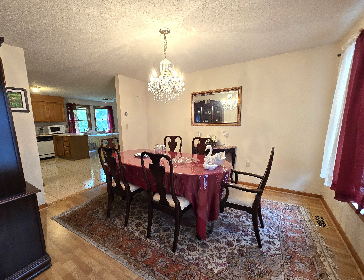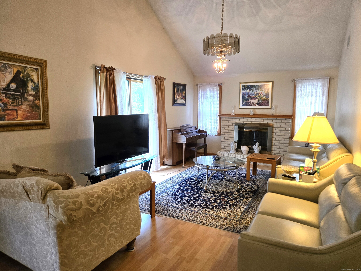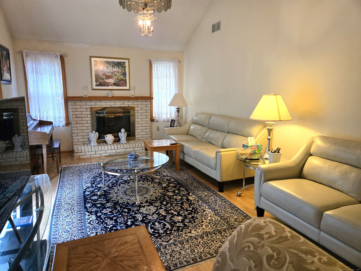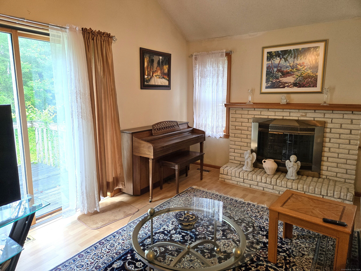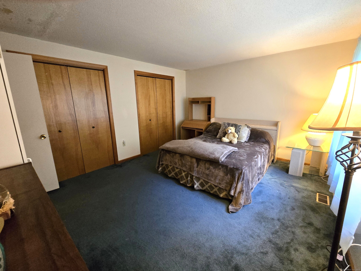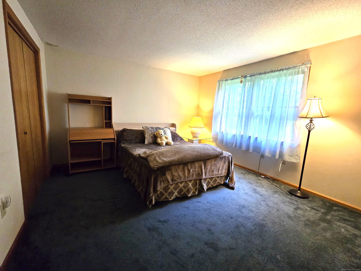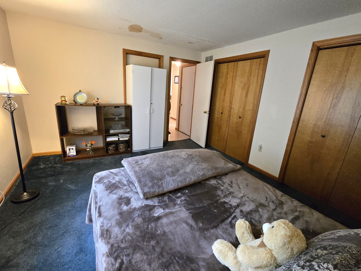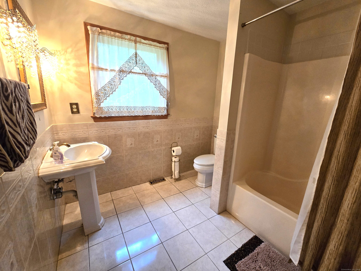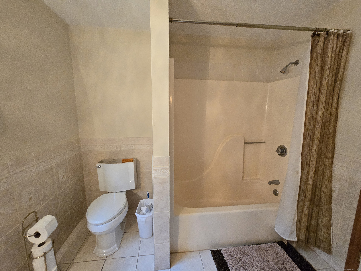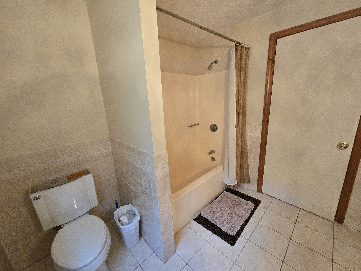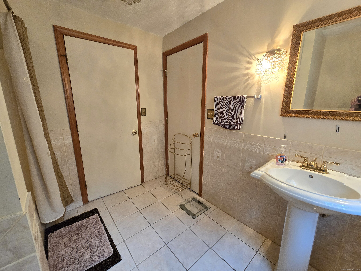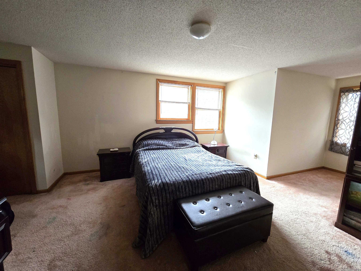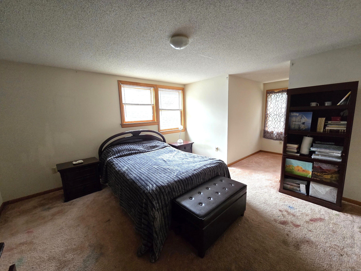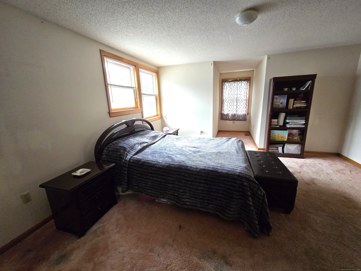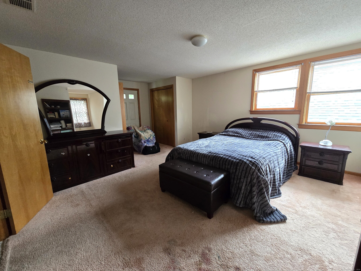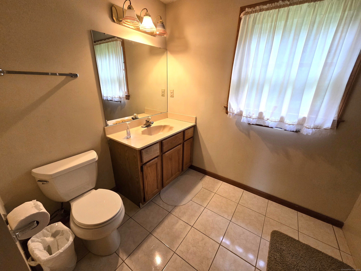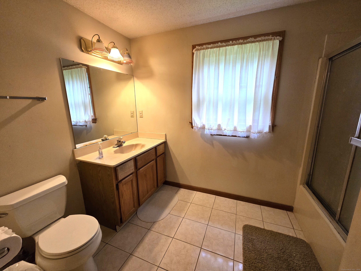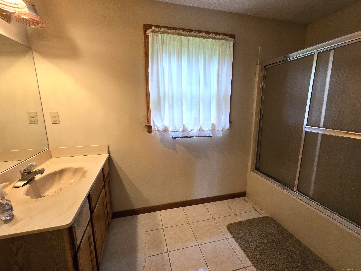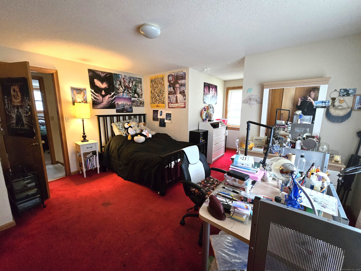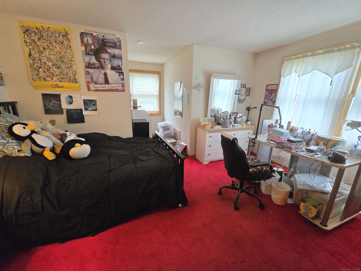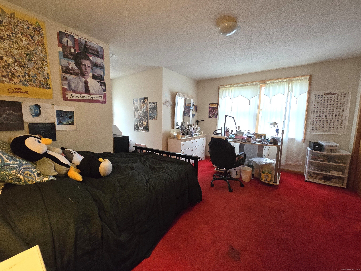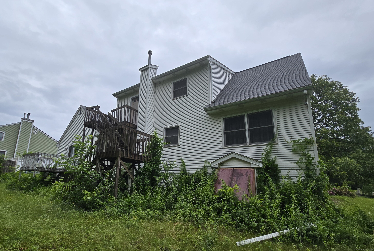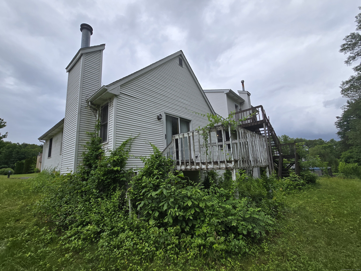More about this Property
If you are interested in more information or having a tour of this property with an experienced agent, please fill out this quick form and we will get back to you!
16 Landing Circle, Windsor CT 06095
Current Price: $310,000
 3 beds
3 beds  2 baths
2 baths  2237 sq. ft
2237 sq. ft
Last Update: 6/17/2025
Property Type: Single Family For Sale
If youre searching for a value-priced home with incredible potential-and youre ready to take on a full renovation-this is your opportunity. Offering 2,237 square feet of space, this home features an open and airy floor plan, 2 full baths, a formal living room, and a family room with wood fireplace. Natural light fills the interior, and original hardwood floors add character and charm. Unique in its layout, the home offers you the option of a first-floor or second-floor primary bedroom with the upstairs primary including a private balcony. The property also includes central air conditioning, propane heat, and sits on a quiet cul-de-sac just minutes from local amenities, offering both peace and convenience. Estimated repairs are approximately $65,000+ if youre able to complete some of the work yourself and depending on your vision. This home is ideal for experienced investors, flippers, or buyers who have the resources and vision to restore it to its full potential. Will not qualify for FHA or CHFA financing. Sold as-is. Sale is contingent upon seller securing suitable housing within a reasonable timeframe. Please only inquire if you have the financial means and experience to take on a major renovation, then bring your tools, your vision, and unlock the hidden value in this spacious, well built and well-located home!
Please review and sign hold harmless prior to scheduling.
Rainbow Road to Landing Circle
MLS #: 24100523
Style: Cape Cod
Color: white
Total Rooms:
Bedrooms: 3
Bathrooms: 2
Acres: 0.47
Year Built: 1988 (Public Records)
New Construction: No/Resale
Home Warranty Offered:
Property Tax: $8,059
Zoning: res
Mil Rate:
Assessed Value: $265,790
Potential Short Sale:
Square Footage: Estimated HEATED Sq.Ft. above grade is 2237; below grade sq feet total is ; total sq ft is 2237
| Appliances Incl.: | Electric Range,Range Hood,Refrigerator,Dishwasher,Disposal |
| Laundry Location & Info: | Lower Level |
| Fireplaces: | 1 |
| Interior Features: | Auto Garage Door Opener,Cable - Available,Open Floor Plan |
| Basement Desc.: | Full,Unfinished,Full With Walk-Out |
| Exterior Siding: | Vinyl Siding |
| Exterior Features: | Deck,Gutters |
| Foundation: | Concrete |
| Roof: | Asphalt Shingle |
| Parking Spaces: | 2 |
| Driveway Type: | Private,Paved |
| Garage/Parking Type: | Attached Garage,Driveway |
| Swimming Pool: | 0 |
| Waterfront Feat.: | Not Applicable |
| Lot Description: | Lightly Wooded,On Cul-De-Sac |
| Nearby Amenities: | Golf Course,Health Club,Medical Facilities,Park,Shopping/Mall |
| Occupied: | Owner |
Hot Water System
Heat Type:
Fueled By: Hot Air,Hot Water.
Cooling: Central Air
Fuel Tank Location: In Ground
Water Service: Public Water Connected
Sewage System: Public Sewer Connected
Elementary: Per Board of Ed
Intermediate:
Middle:
High School: Per Board of Ed
Current List Price: $310,000
Original List Price: $310,000
DOM: 4
Listing Date: 6/2/2025
Last Updated: 6/6/2025 6:04:49 PM
List Agent Name: Denise Reale
List Office Name: Century 21 AllPoints Realty
