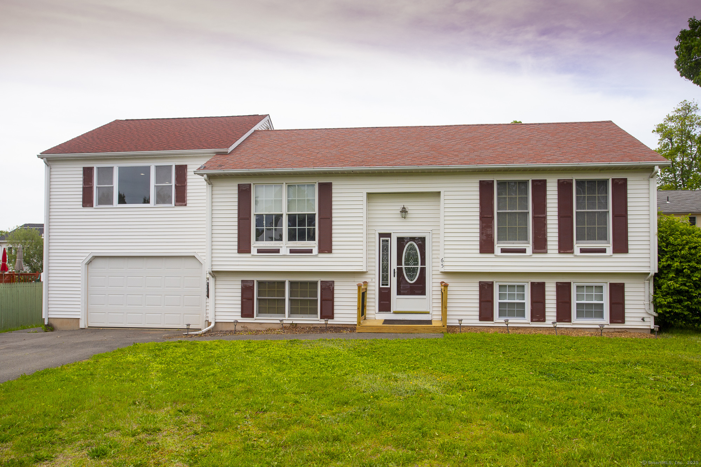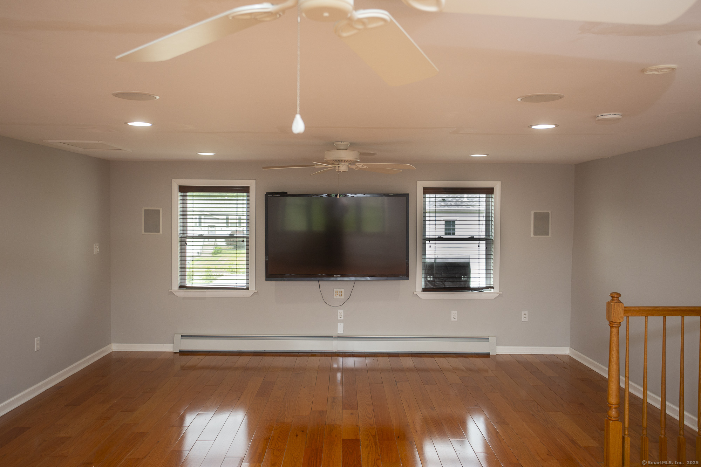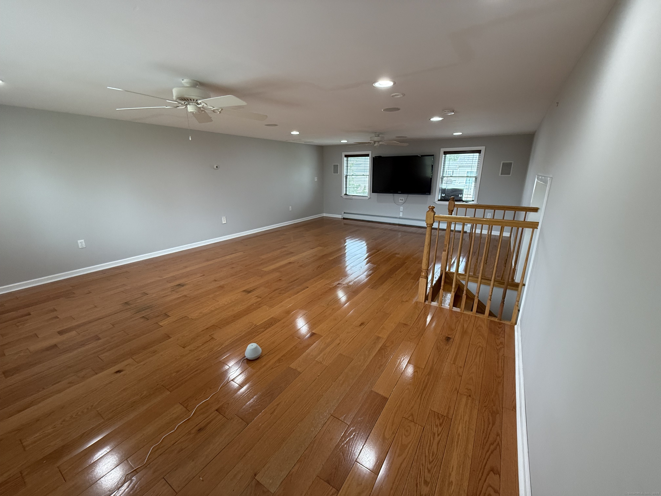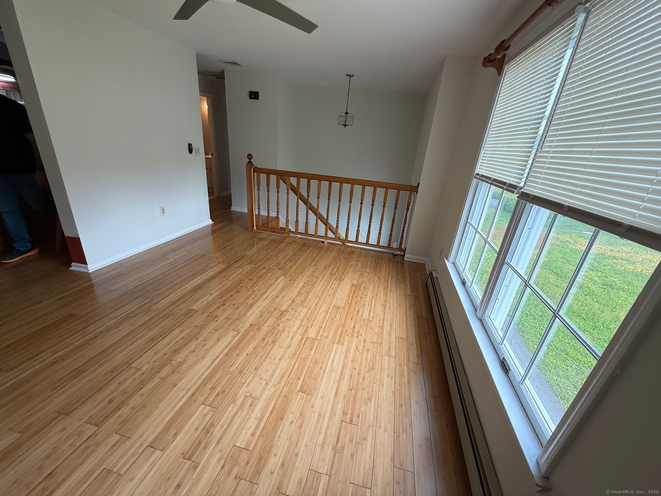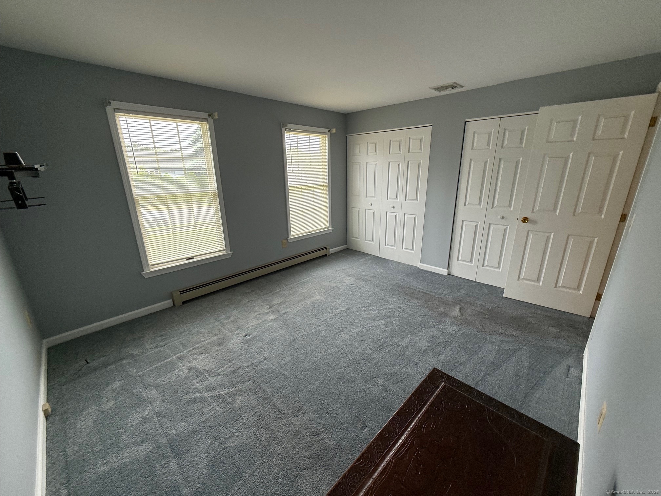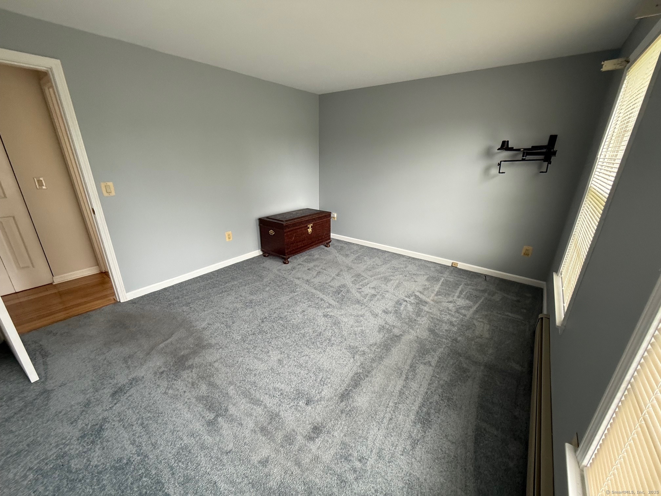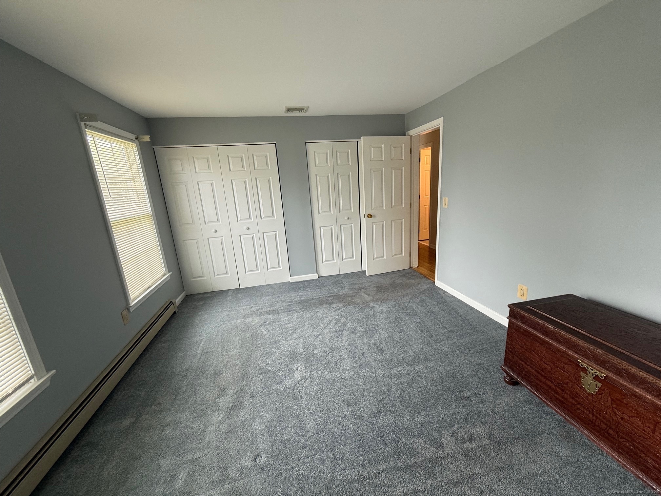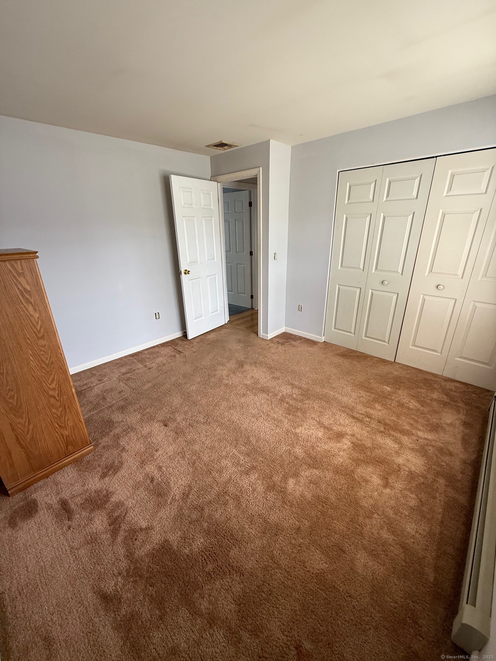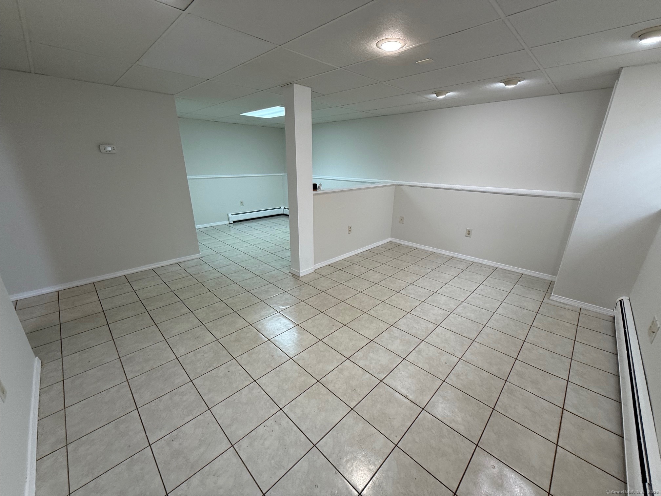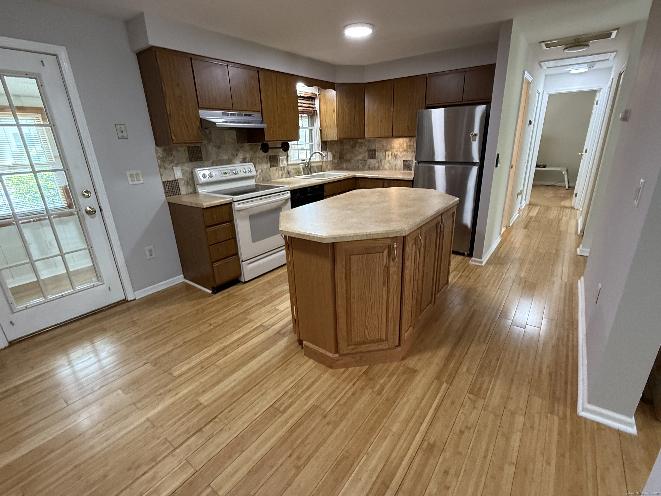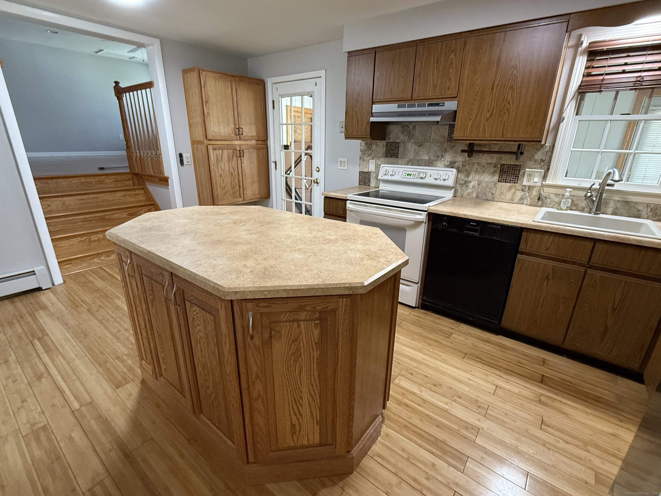More about this Property
If you are interested in more information or having a tour of this property with an experienced agent, please fill out this quick form and we will get back to you!
65 Skinner Drive, New Britain CT 06053
Current Price: $329,900
 2 beds
2 beds  2 baths
2 baths  1826 sq. ft
1826 sq. ft
Last Update: 6/19/2025
Property Type: Single Family For Sale
Welcome to 65 Skinner Drive, a beautifully maintained and newly refreshed single-family home nestled in a quiet and convenient neighborhood. This spacious property offers comfort and charm, making it a fantastic place to call home. Step inside to discover a bright and welcoming interior with freshly painted walls and plenty of natural light. The main level features two generous bedrooms, a full bathroom, and a spacious kitchen that flows into a cozy living area. This property also offers an oversized family room, perfect for entertaining or relaxing at home. Need more space? The large, finished lower-level offers great potential for a third bedroom, home office, or additional family room, allowing you to customize the space to fit your needs. Enjoy the outdoors from the updated deck, ideal for summer barbecues or morning coffee, overlooking a nice, level backyard with room to play, garden, or unwind in privacy. This home has been very well maintained, both inside and out, offering peace of mind to the next lucky homeowner. With its blend of move-in ready updates and flexible living space, 65 Skinner Drive is a must-see. Close to highway access. Please note that this property is a trust. Credit towards new dishwasher.
Slater Road to Skinner Drive.
MLS #: 24100522
Style: Raised Ranch
Color:
Total Rooms:
Bedrooms: 2
Bathrooms: 2
Acres: 0.18
Year Built: 1989 (Public Records)
New Construction: No/Resale
Home Warranty Offered:
Property Tax: $6,720
Zoning: S2
Mil Rate:
Assessed Value: $169,750
Potential Short Sale:
Square Footage: Estimated HEATED Sq.Ft. above grade is 1826; below grade sq feet total is ; total sq ft is 1826
| Appliances Incl.: | Electric Cooktop,Refrigerator,Dishwasher,Washer |
| Laundry Location & Info: | Lower Level |
| Fireplaces: | 0 |
| Basement Desc.: | Full |
| Exterior Siding: | Vinyl Siding |
| Foundation: | Concrete |
| Roof: | Asphalt Shingle |
| Parking Spaces: | 2 |
| Garage/Parking Type: | Attached Garage |
| Swimming Pool: | 0 |
| Waterfront Feat.: | Not Applicable |
| Lot Description: | Level Lot |
| Occupied: | Vacant |
Hot Water System
Heat Type:
Fueled By: Hot Air.
Cooling: Central Air
Fuel Tank Location: In Basement
Water Service: Public Water Connected
Sewage System: Public Sewer Connected
Elementary: Per Board of Ed
Intermediate:
Middle:
High School: Per Board of Ed
Current List Price: $329,900
Original List Price: $329,900
DOM: 5
Listing Date: 6/1/2025
Last Updated: 6/18/2025 11:20:41 AM
Expected Active Date: 6/6/2025
List Agent Name: Jessica Gerratana
List Office Name: Joseph F. Scheyd Agency
