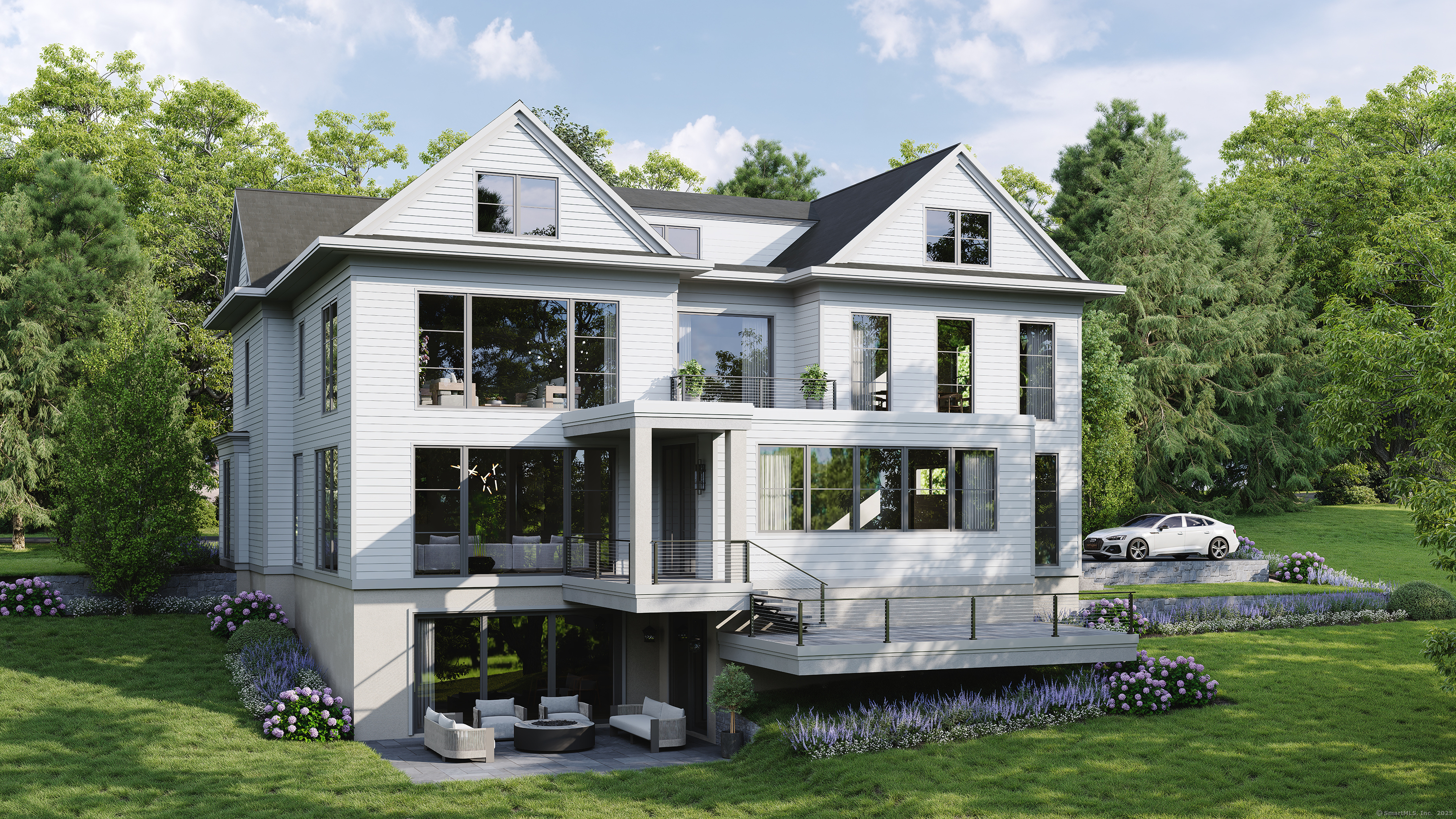More about this Property
If you are interested in more information or having a tour of this property with an experienced agent, please fill out this quick form and we will get back to you!
25 Ellery Lane, Westport CT 06880
Current Price: $5,485,686
 7 beds
7 beds  9 baths
9 baths  7243 sq. ft
7243 sq. ft
Last Update: 6/22/2025
Property Type: Single Family For Sale
Coming Spring 2026 - Have you been quietly creating a wishlist of EVERYTHING you want in your next home? This new mini-estate on a preferred Greens Farms cul-de-sac is YOUR EVERYTHING! There will be no reason to leave home - 25 Ellery offers it all including a pool site. The flow of this house is divine. Rooms are spacious, comfortable, and well-thought out for todays lifestyle. Windows are exquisitely oversized offering private views of the 1 acre property. Expect nothing but the best luxury amenities, finishes, allowances, and expert craftsmanship in true Coastal Luxury Properties fashion. Entertaining deck off the amazing kitchen and family room. Designed with 7 total bedrooms (5 bdrms on flr 2, 1 bdrm on flr 3, 1 bdrm in LL) - the Primary suite with fireplace also has a balcony facing morning sunshine. Work from home options on every level. Workout at home in your state-of-the-art home gym located in the walkout lower level. Media/playroom/rec room to be customized to your whims. I cant wait to share the plans with you. This one is REALLY good.
Prospect Rd to Ellery Lane #25 - near end of cul de sac
MLS #: 24100505
Style: Georgian Colonial,Modern
Color: white
Total Rooms:
Bedrooms: 7
Bathrooms: 9
Acres: 1
Year Built: 2025 (Public Records)
New Construction: No/Resale
Home Warranty Offered:
Property Tax: $0
Zoning: AA
Mil Rate:
Assessed Value: $0
Potential Short Sale:
Square Footage: Estimated HEATED Sq.Ft. above grade is 6065; below grade sq feet total is 1178; total sq ft is 7243
| Appliances Incl.: | Allowance |
| Laundry Location & Info: | Upper Level 2nd Floor |
| Fireplaces: | 2 |
| Interior Features: | Audio System,Security System |
| Basement Desc.: | Full,Heated,Cooled,Interior Access,Walk-out,Liveable Space,Full With Walk-Out |
| Exterior Siding: | Clapboard,Other |
| Exterior Features: | Terrace,Wrap Around Deck,Gutters,Lighting,French Doors,Balcony,Underground Utilities,Deck,Underground Sprinkler |
| Foundation: | Concrete |
| Roof: | Shingle,Other |
| Parking Spaces: | 3 |
| Garage/Parking Type: | Attached Garage |
| Swimming Pool: | 0 |
| Waterfront Feat.: | Beach Rights,Water Community |
| Lot Description: | Some Wetlands,On Cul-De-Sac,Cleared,Professionally Landscaped |
| Nearby Amenities: | Golf Course,Health Club,Library,Park,Public Pool,Public Rec Facilities,Shopping/Mall,Tennis Courts |
| Occupied: | Vacant |
Hot Water System
Heat Type:
Fueled By: Hydro Air,Zoned.
Cooling: Central Air
Fuel Tank Location:
Water Service: Public Water Connected
Sewage System: Public Sewer Connected
Elementary: Greens Farms
Intermediate:
Middle: Bedford
High School: Staples
Current List Price: $5,485,686
Original List Price: $5,485,686
DOM: 20
Listing Date: 6/2/2025
Last Updated: 6/2/2025 11:10:57 AM
List Agent Name: Jaclyn Picarillo
List Office Name: Higgins Group Bedford Square
