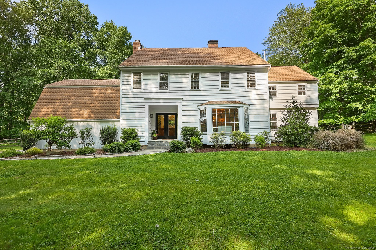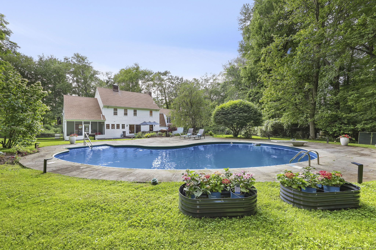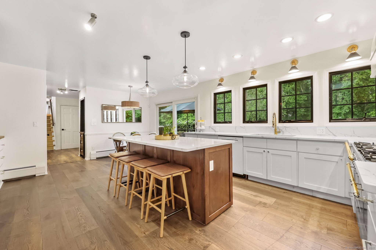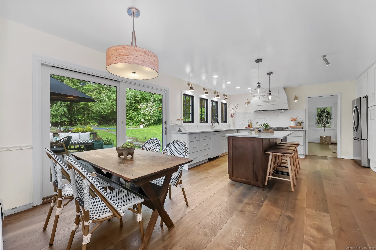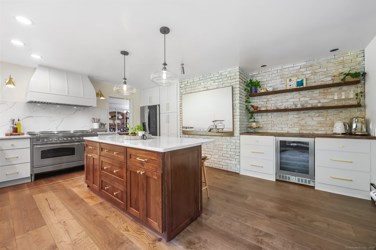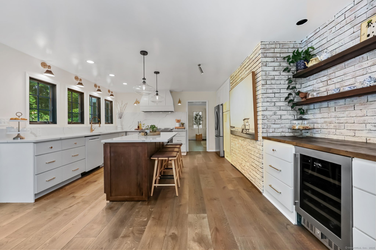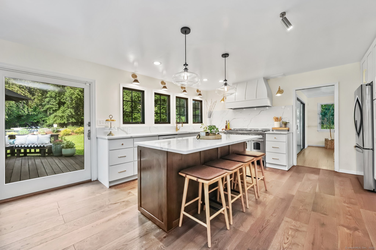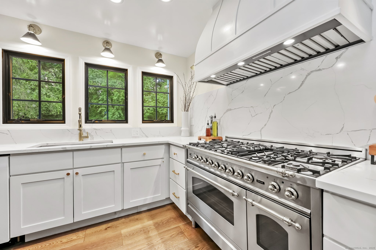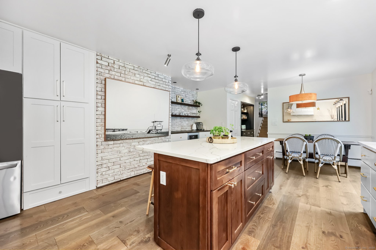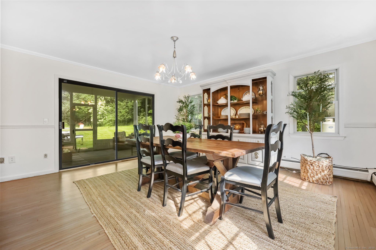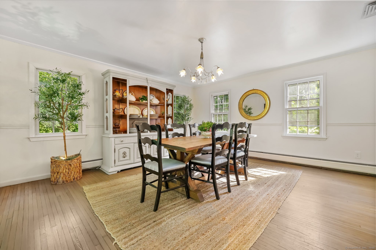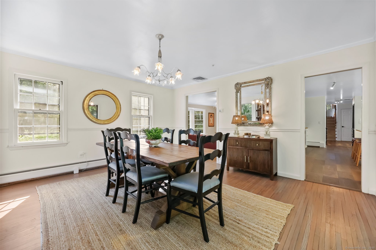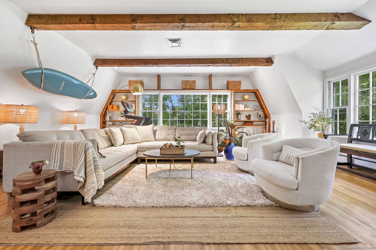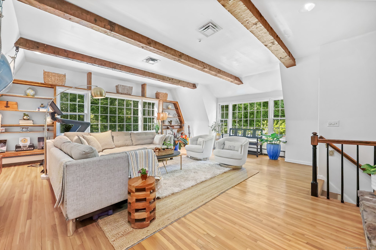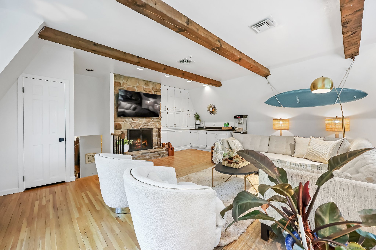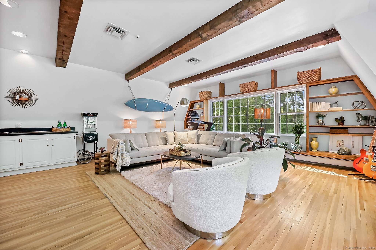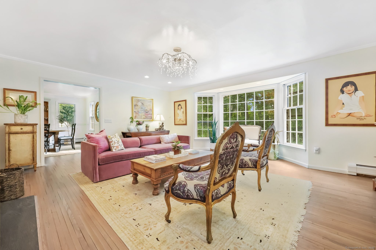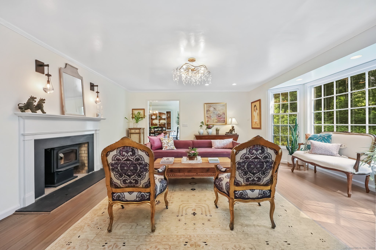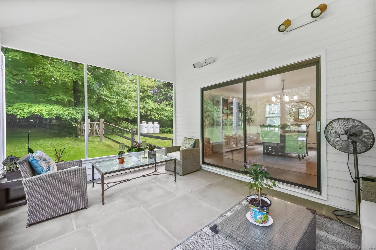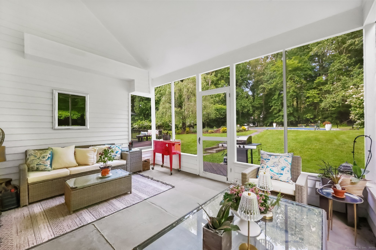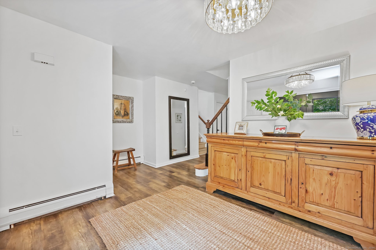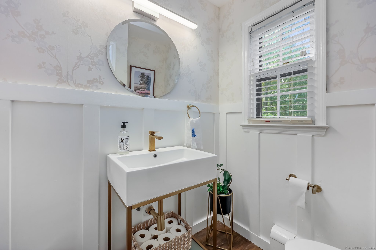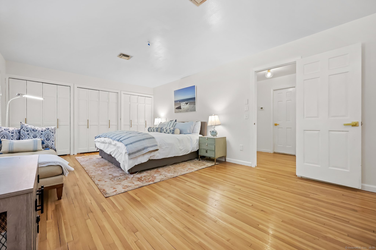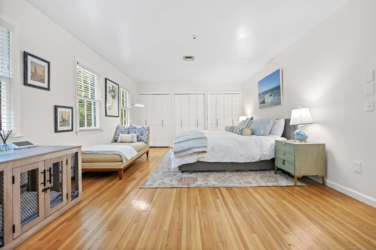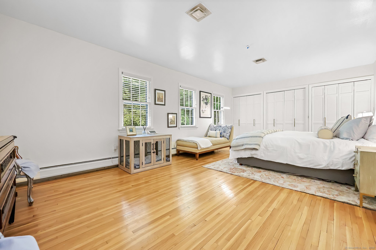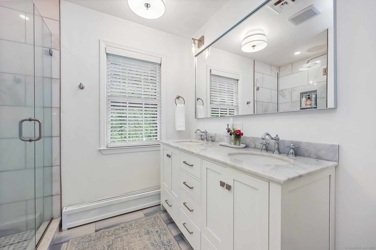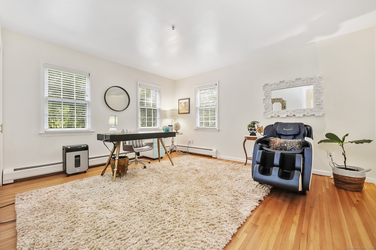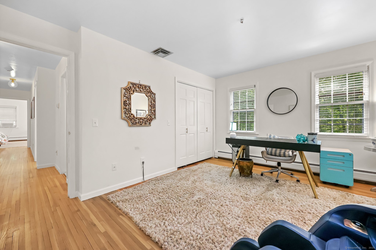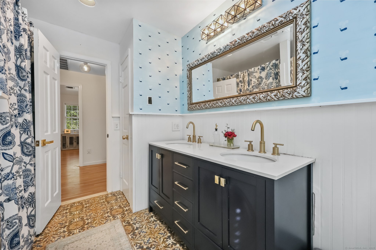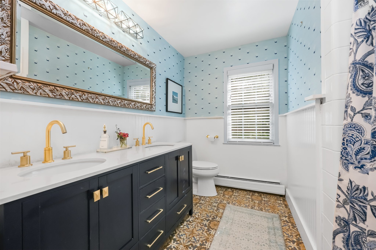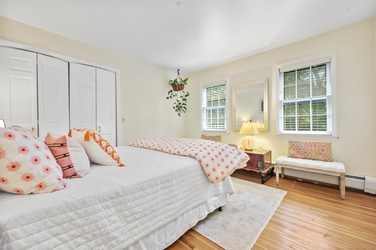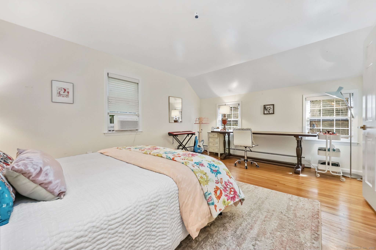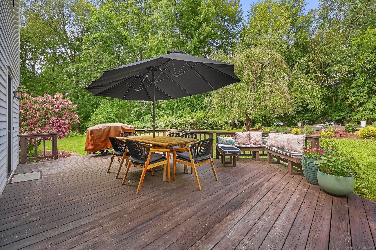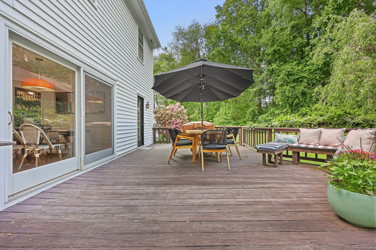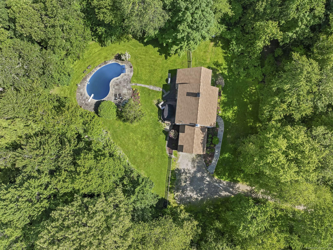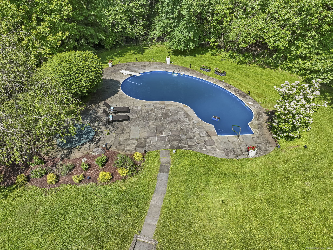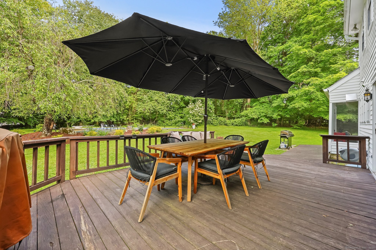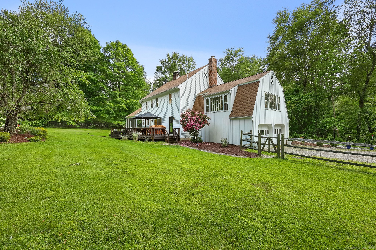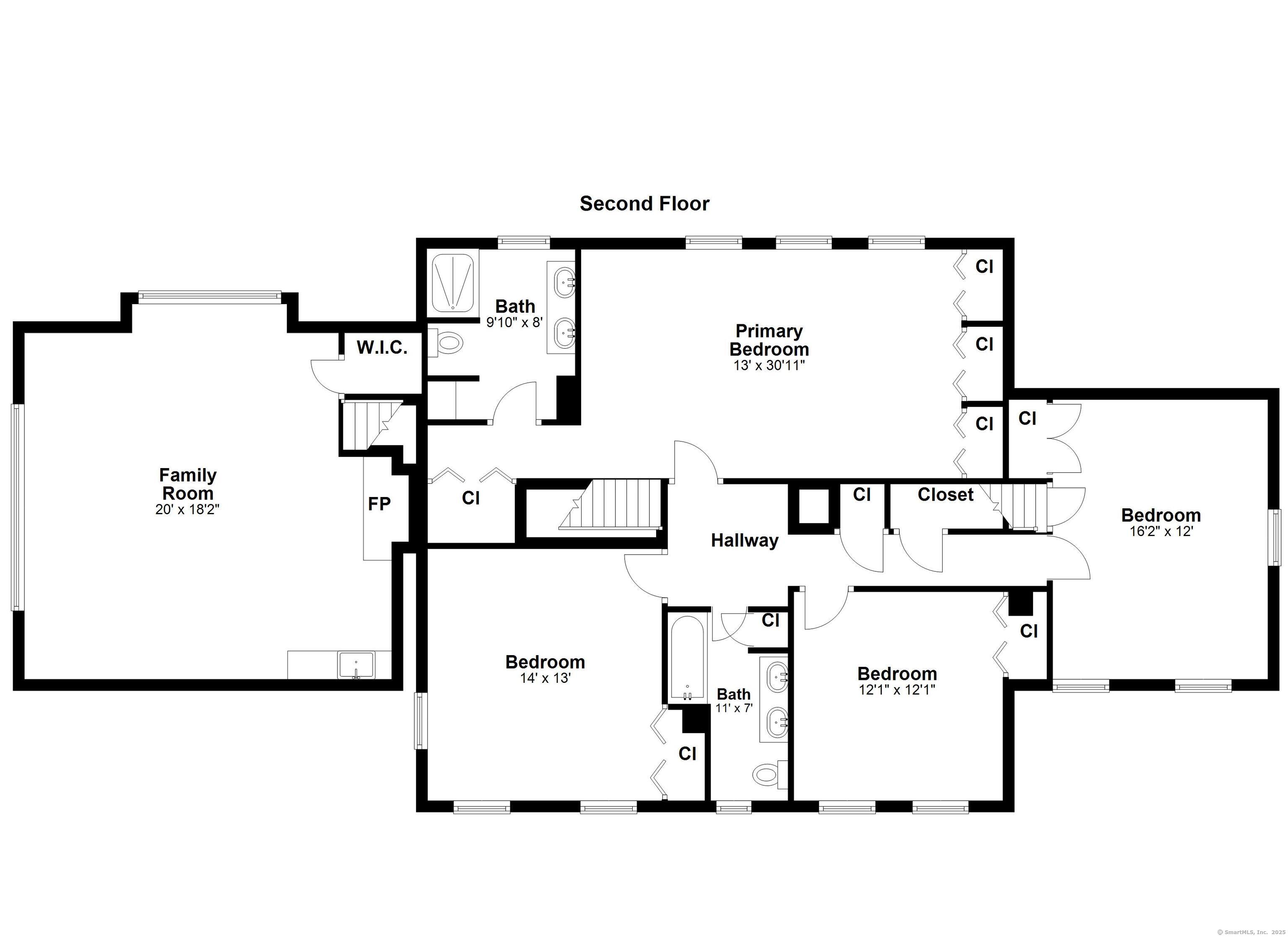More about this Property
If you are interested in more information or having a tour of this property with an experienced agent, please fill out this quick form and we will get back to you!
30 Norfield Woods Road, Weston CT 06883
Current Price: $1,695,000
 4 beds
4 beds  3 baths
3 baths  4163 sq. ft
4163 sq. ft
Last Update: 6/22/2025
Property Type: Single Family For Sale
One of the most desirable neighborhood streets in Weston is the setting for this much-loved Colonial with a pool, fully renovated kitchen and picturesque acreage. This central location is within walking distance of the school campus, town center, library, and just minutes from the Merritt Parkway and downtown Westport. Gracious proportions and thoughtful renovations characterize this home beginning with the large foyer which opens to the bright living room with bay window and fireplace. The beautiful dining room has glass doors leading to an incredible screened-in porch with vaulted ceiling and bluestone floor. The fully renovated dine-in kitchen is stunning with a beautiful kitchen island, ample counter space, cabinetry and a pantry creating an ideal place for the creative home chef and entertaining. All new high-end luxury appliances throughout complement the stunning renovation. There are also sliders leading out the the gorgeous deck, yard and pool. The fantastic renovated family room has extensive built-ins, 2nd fireplace, beams and a wet bar. The second floor has 4 large bedrooms which include a spacious primary suite with 4 closets and new spa-like primary bathroom looking out to the picturesque property. There is a laundry room, 2 car garage and a large lower level. This exceptional property features a new roof and many other thoughtful upgrades throughout. The backyard is a tranquil getaway - just jump into the lovely pool and revel in your slice of paradise.
See the list of updates in the Documents section.
Weston Rd to Norfield Rd to Norfield Woods. On the left
MLS #: 24100503
Style: Colonial
Color: White
Total Rooms:
Bedrooms: 4
Bathrooms: 3
Acres: 2.05
Year Built: 1976 (Public Records)
New Construction: No/Resale
Home Warranty Offered:
Property Tax: $18,149
Zoning: R
Mil Rate:
Assessed Value: $773,290
Potential Short Sale:
Square Footage: Estimated HEATED Sq.Ft. above grade is 3140; below grade sq feet total is 1023; total sq ft is 4163
| Appliances Incl.: | Gas Cooktop,Gas Range,Microwave,Range Hood,Refrigerator,Freezer,Icemaker,Dishwasher,Washer,Dryer,Wine Chiller |
| Laundry Location & Info: | Main Level Main Level |
| Fireplaces: | 2 |
| Interior Features: | Auto Garage Door Opener,Cable - Available,Security System |
| Basement Desc.: | Full,Unfinished,Storage,Concrete Floor |
| Exterior Siding: | Shingle,Wood |
| Exterior Features: | Deck,Gutters,Lighting,Patio |
| Foundation: | Concrete |
| Roof: | Asphalt Shingle |
| Parking Spaces: | 2 |
| Garage/Parking Type: | Attached Garage |
| Swimming Pool: | 1 |
| Waterfront Feat.: | Not Applicable |
| Lot Description: | Corner Lot,Lightly Wooded,Dry,Level Lot,On Cul-De-Sac |
| Nearby Amenities: | Golf Course,Health Club,Library,Medical Facilities,Playground/Tot Lot,Public Rec Facilities,Shopping/Mall,Tennis Courts |
| Occupied: | Owner |
Hot Water System
Heat Type:
Fueled By: Hot Water.
Cooling: Ceiling Fans,Central Air
Fuel Tank Location: In Basement
Water Service: Private Well
Sewage System: Septic
Elementary: Hurlbutt
Intermediate: Weston
Middle: Per Board of Ed
High School: Weston
Current List Price: $1,695,000
Original List Price: $1,695,000
DOM: 17
Listing Date: 6/3/2025
Last Updated: 6/5/2025 4:05:03 AM
Expected Active Date: 6/5/2025
List Agent Name: Christine Oleynick
List Office Name: Keller Williams Realty
