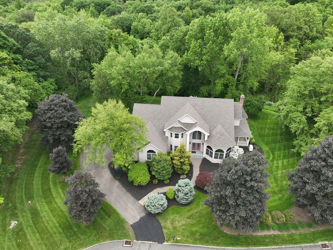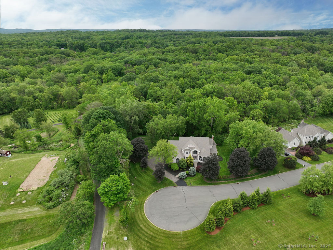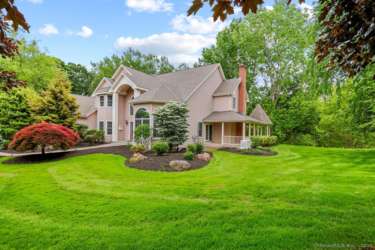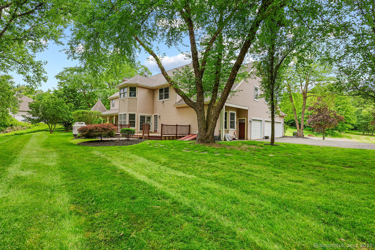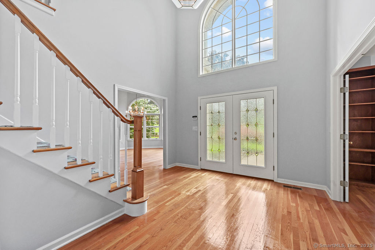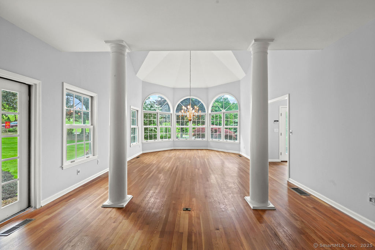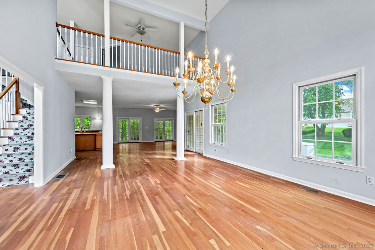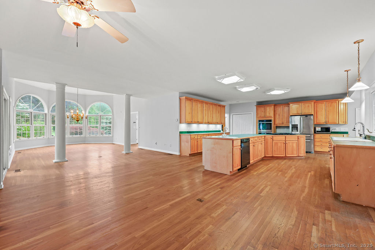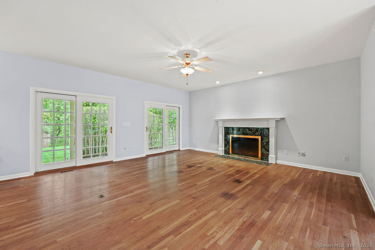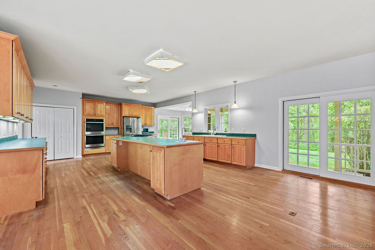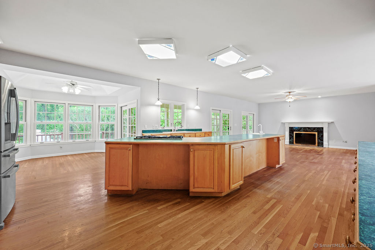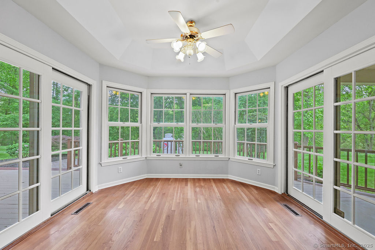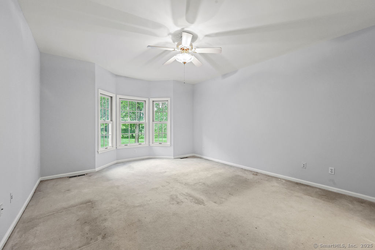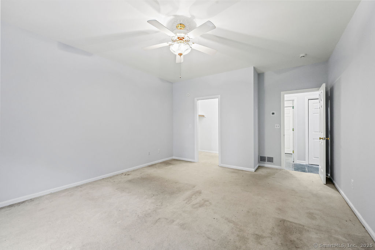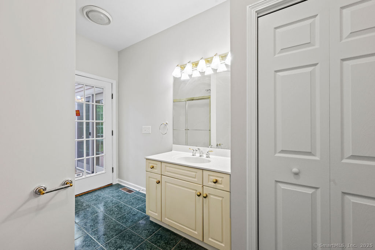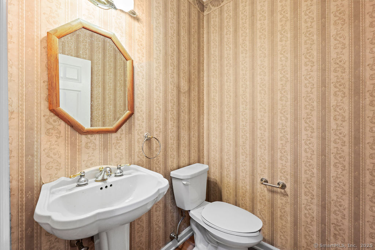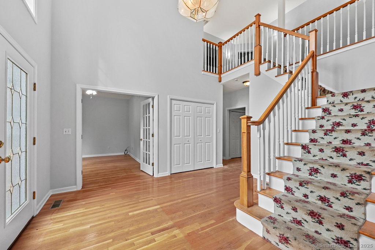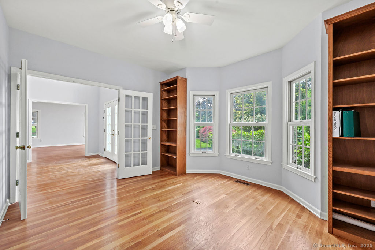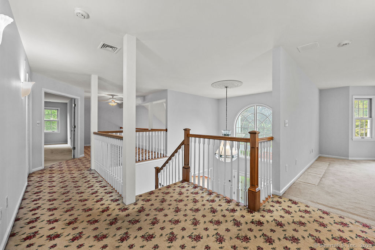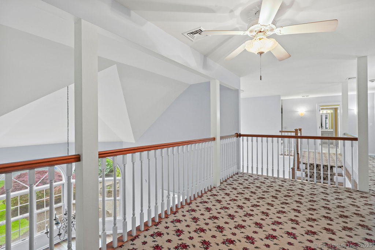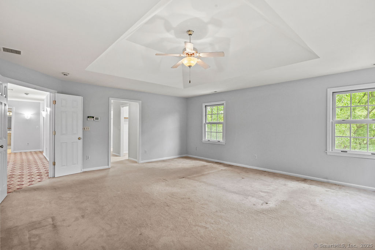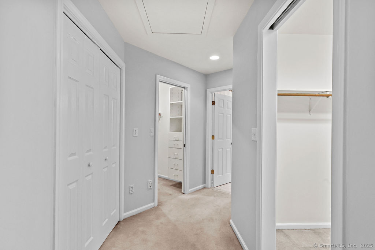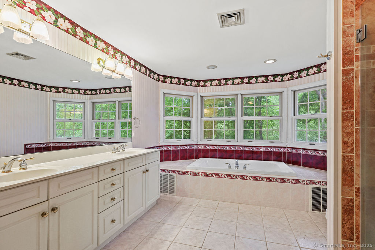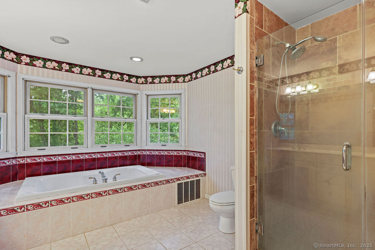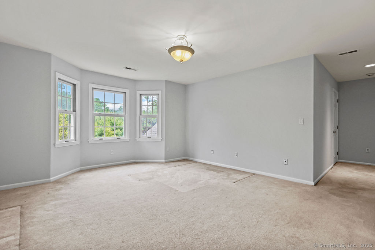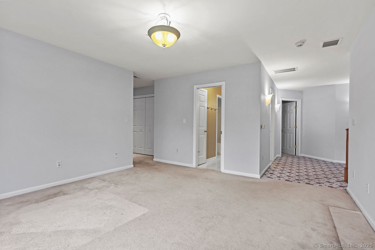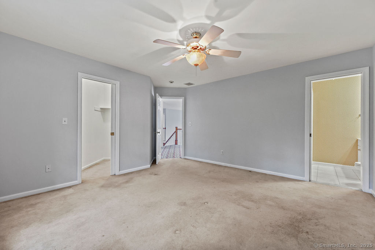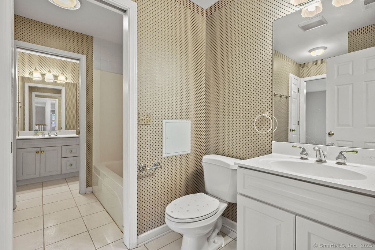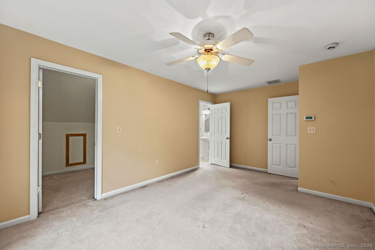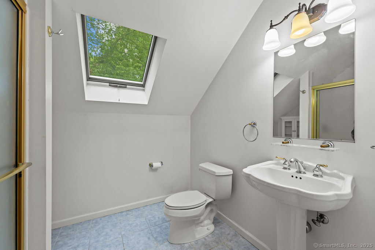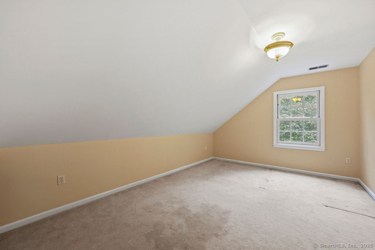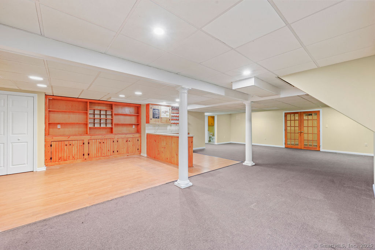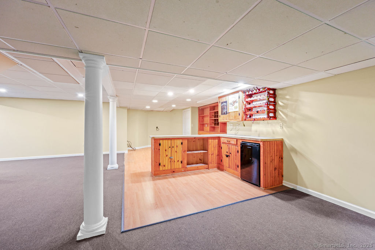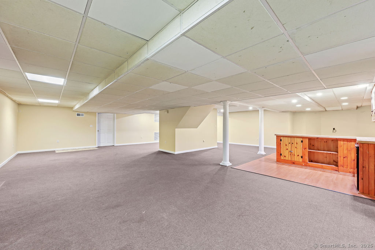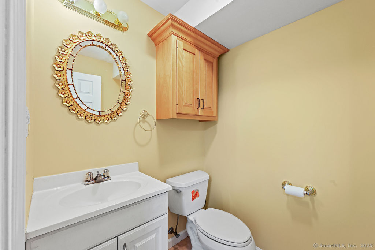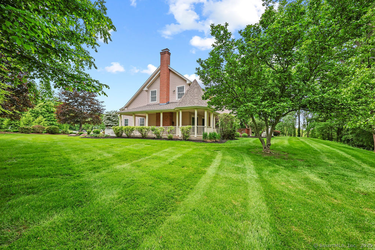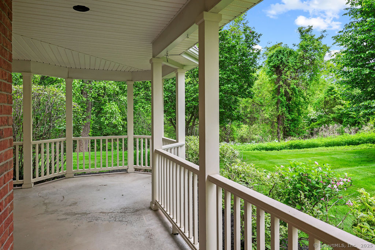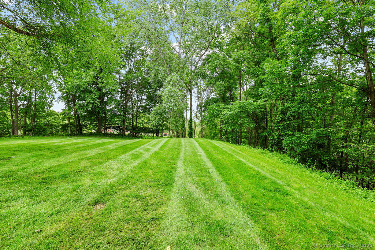More about this Property
If you are interested in more information or having a tour of this property with an experienced agent, please fill out this quick form and we will get back to you!
657 Tamarack Road, Cheshire CT 06410
Current Price: $1,030,000
 5 beds
5 beds  7 baths
7 baths  6484 sq. ft
6484 sq. ft
Last Update: 6/22/2025
Property Type: Single Family For Sale
Exceptional Colonial located at end of a quiet cul-de-sac in a beautiful enclave of fine homes in the heart of Cheshire. This home has ample room for family and cherished guests with 5/6 bedrooms, 4.3 baths, 4,860 SF plus 3-car garage set on a beautifully landscaped 2.25 private lot. The main level features impeccably designed living spaces, including a bedroom, full bath, laundry room, private office or 6th bedroom, formal dining room with soaring ceiling for hosting dinner parties and half bath. The heart of the home lies in the gourmet kitchen with custom cabinetry, SS appliances, generous island with seating that opens to a breakfast nook and spacious living room where you can unwind by the fire. Retreat upstairs to the serene primary suite, featuring a tray ceiling, luxurious en-suite bathroom, two walk-in closets and extra storage. Or relax on the sitting area outside the primary overlooking the first floor or use it as a second home office space. 3 additional bedrooms, 2.5 baths, plus a den complete the second floor. Finished lower level adds an additional 1,624 SF and is perfect for movie nights with custom built-ins, dry bar, mini fridge, half bath plus 2 extra flex rooms! New Roof and whole house generator offer peace of mind through unpredictable New England weather. Incredible Location minutes to highly rated schools, fine dining, shopping, Farmington Canal trail, Bartlem Park with Community Pool and all sorts of outdoor adventures. Request a private tour today.
Coleman Rd to Stuart Dr, to Tamarack Rd. Or Wallingford Rd to Tamarack Rd. GPS Friendly.
MLS #: 24100496
Style: Colonial
Color: Tan
Total Rooms:
Bedrooms: 5
Bathrooms: 7
Acres: 2.25
Year Built: 1997 (Public Records)
New Construction: No/Resale
Home Warranty Offered:
Property Tax: $17,511
Zoning: R-80
Mil Rate:
Assessed Value: $637,700
Potential Short Sale:
Square Footage: Estimated HEATED Sq.Ft. above grade is 4860; below grade sq feet total is 1624; total sq ft is 6484
| Appliances Incl.: | Gas Cooktop,Wall Oven,Microwave,Refrigerator,Dishwasher,Disposal,Washer,Dryer |
| Laundry Location & Info: | Main Level Private Laundry Room with laundry chute |
| Fireplaces: | 1 |
| Energy Features: | Generator |
| Interior Features: | Auto Garage Door Opener,Central Vacuum,Open Floor Plan,Security System |
| Energy Features: | Generator |
| Basement Desc.: | Full,Heated,Sump Pump,Cooled,Interior Access,Partially Finished,Full With Hatchway |
| Exterior Siding: | Vinyl Siding |
| Exterior Features: | Porch-Wrap Around,Underground Utilities,Porch,Deck,Gutters,Lighting,Patio |
| Foundation: | Concrete |
| Roof: | Asphalt Shingle |
| Parking Spaces: | 3 |
| Garage/Parking Type: | Attached Garage |
| Swimming Pool: | 0 |
| Waterfront Feat.: | Not Applicable |
| Lot Description: | Lightly Wooded,Level Lot,On Cul-De-Sac,Professionally Landscaped |
| Nearby Amenities: | Basketball Court,Health Club,Medical Facilities,Park,Playground/Tot Lot,Private School(s),Public Pool,Public Rec Facilities |
| In Flood Zone: | 0 |
| Occupied: | Vacant |
Hot Water System
Heat Type:
Fueled By: Hot Air.
Cooling: Ceiling Fans,Central Air,Zoned
Fuel Tank Location: In Basement
Water Service: Public Water Connected
Sewage System: Septic
Elementary: Highland
Intermediate:
Middle: Dodd
High School: Cheshire
Current List Price: $1,030,000
Original List Price: $1,030,000
DOM: 12
Listing Date: 6/2/2025
Last Updated: 6/17/2025 11:17:05 PM
Expected Active Date: 6/5/2025
List Agent Name: Julie Luchina
List Office Name: Coldwell Banker Realty
