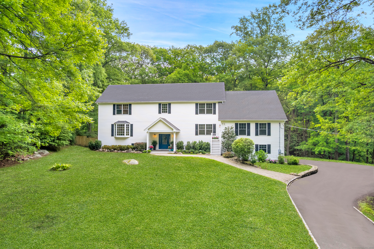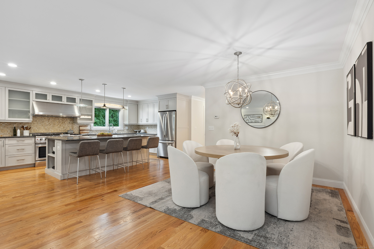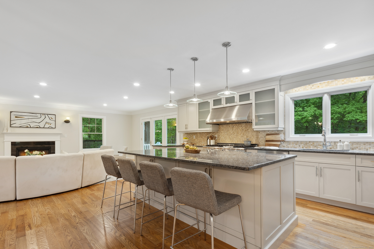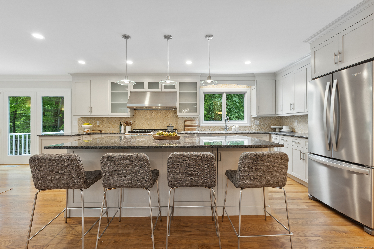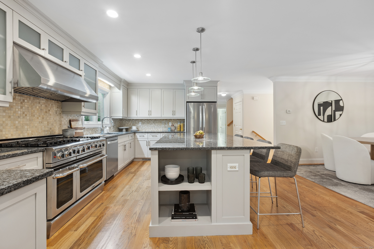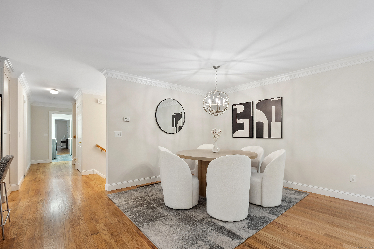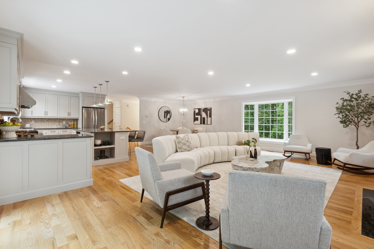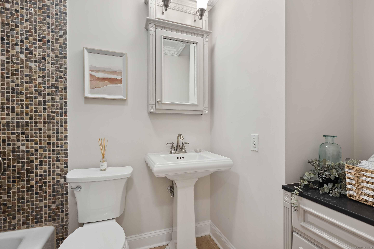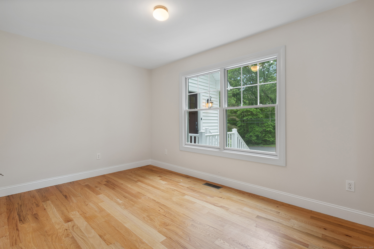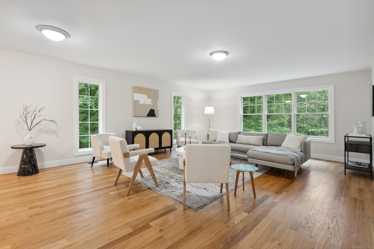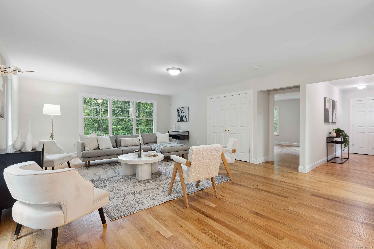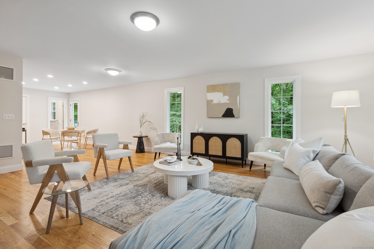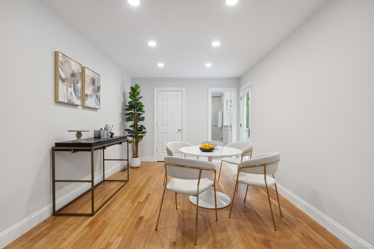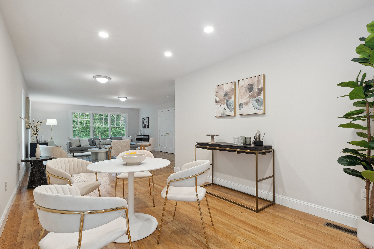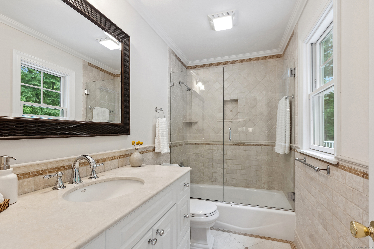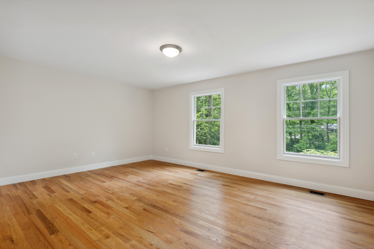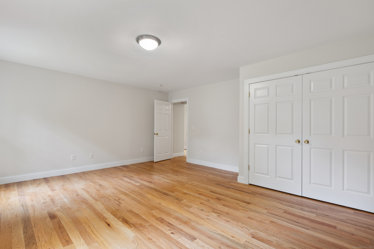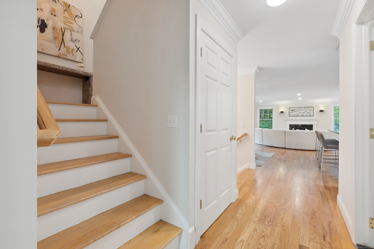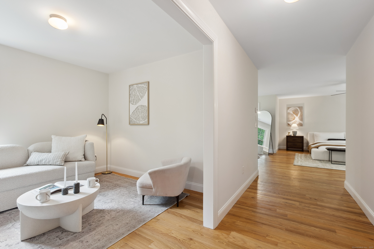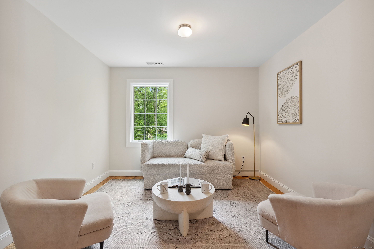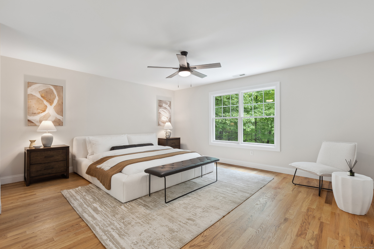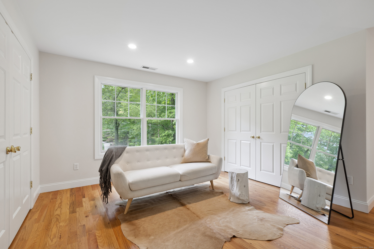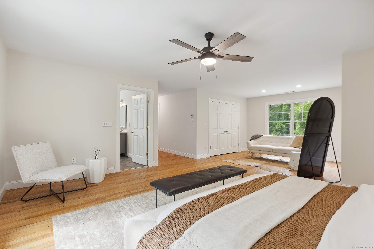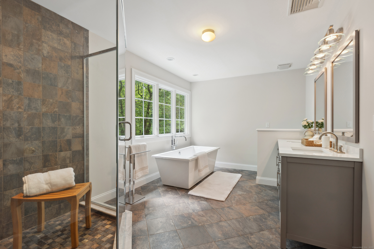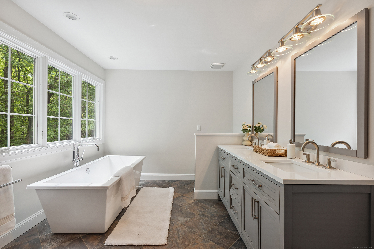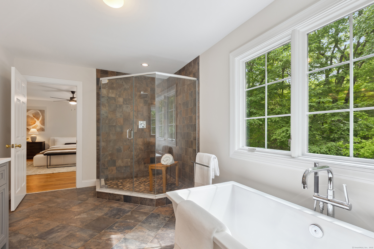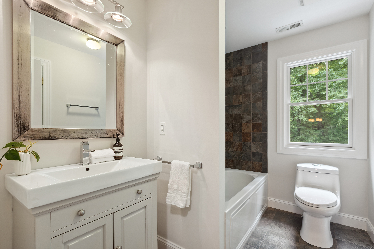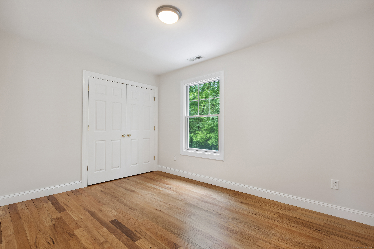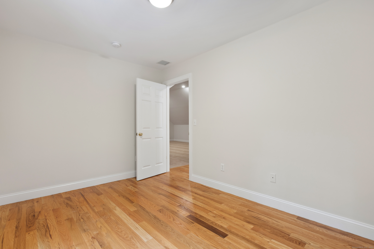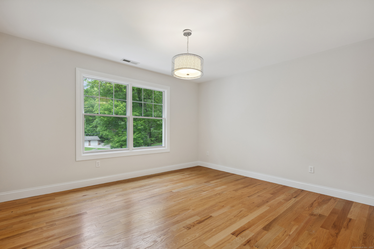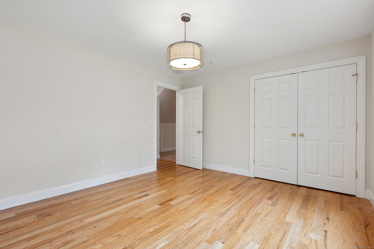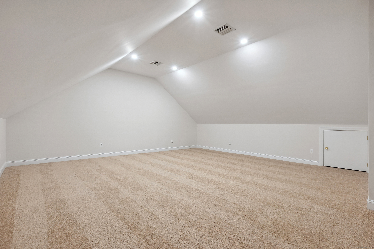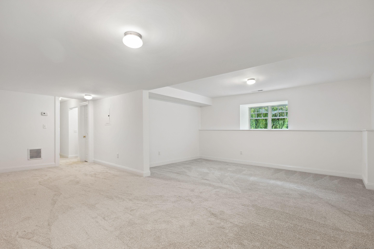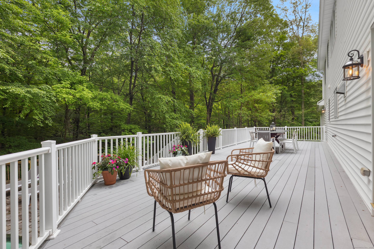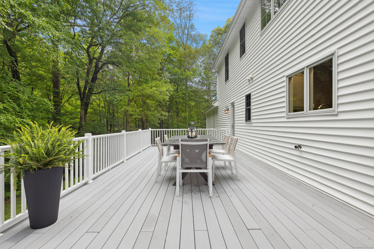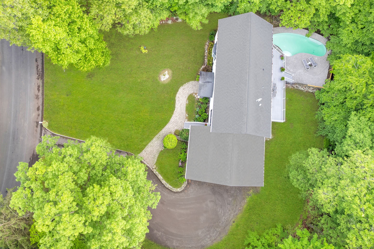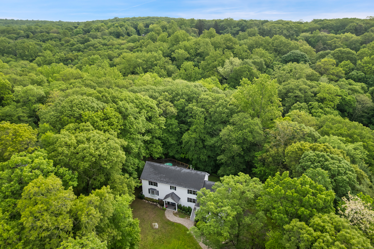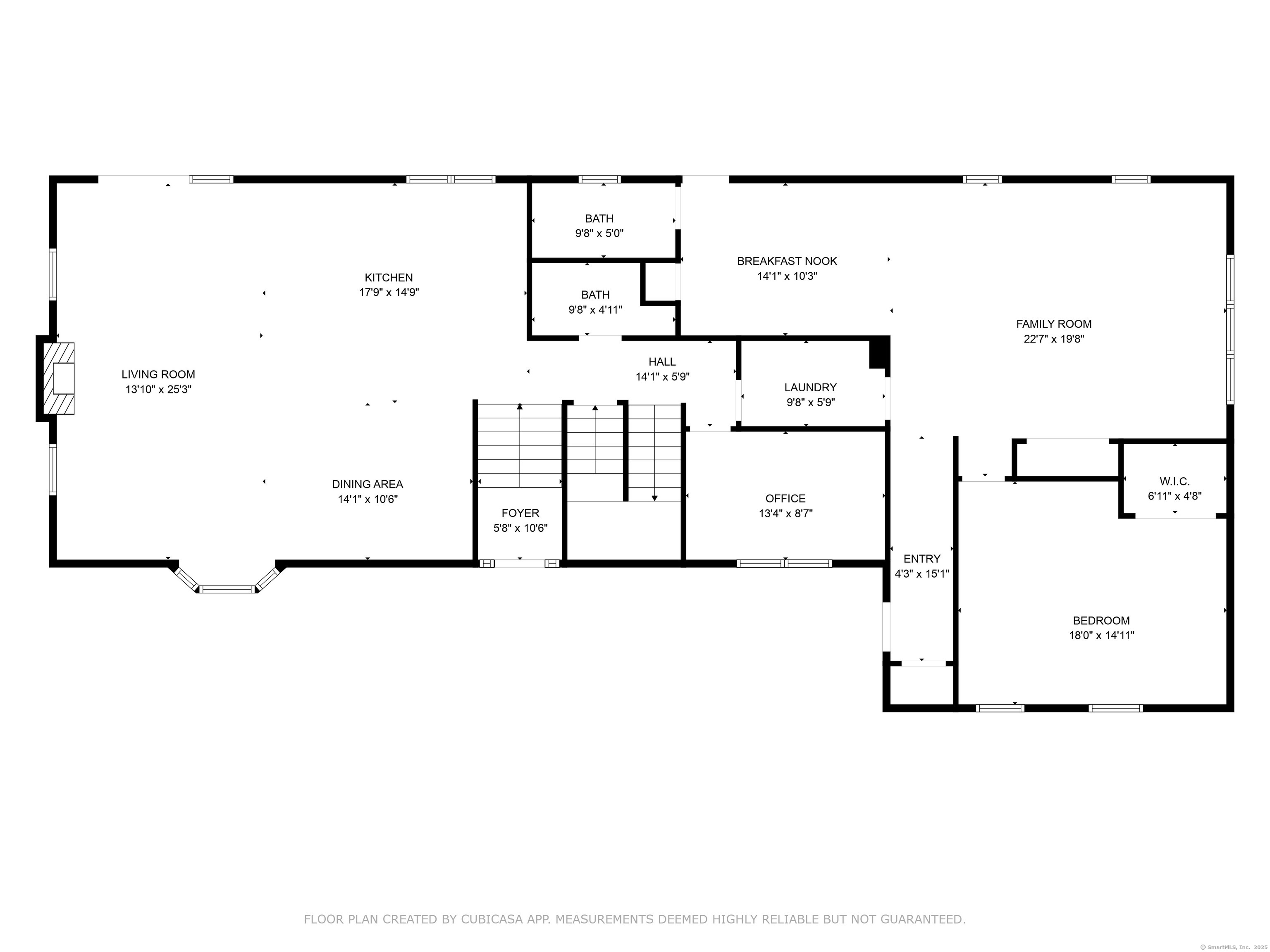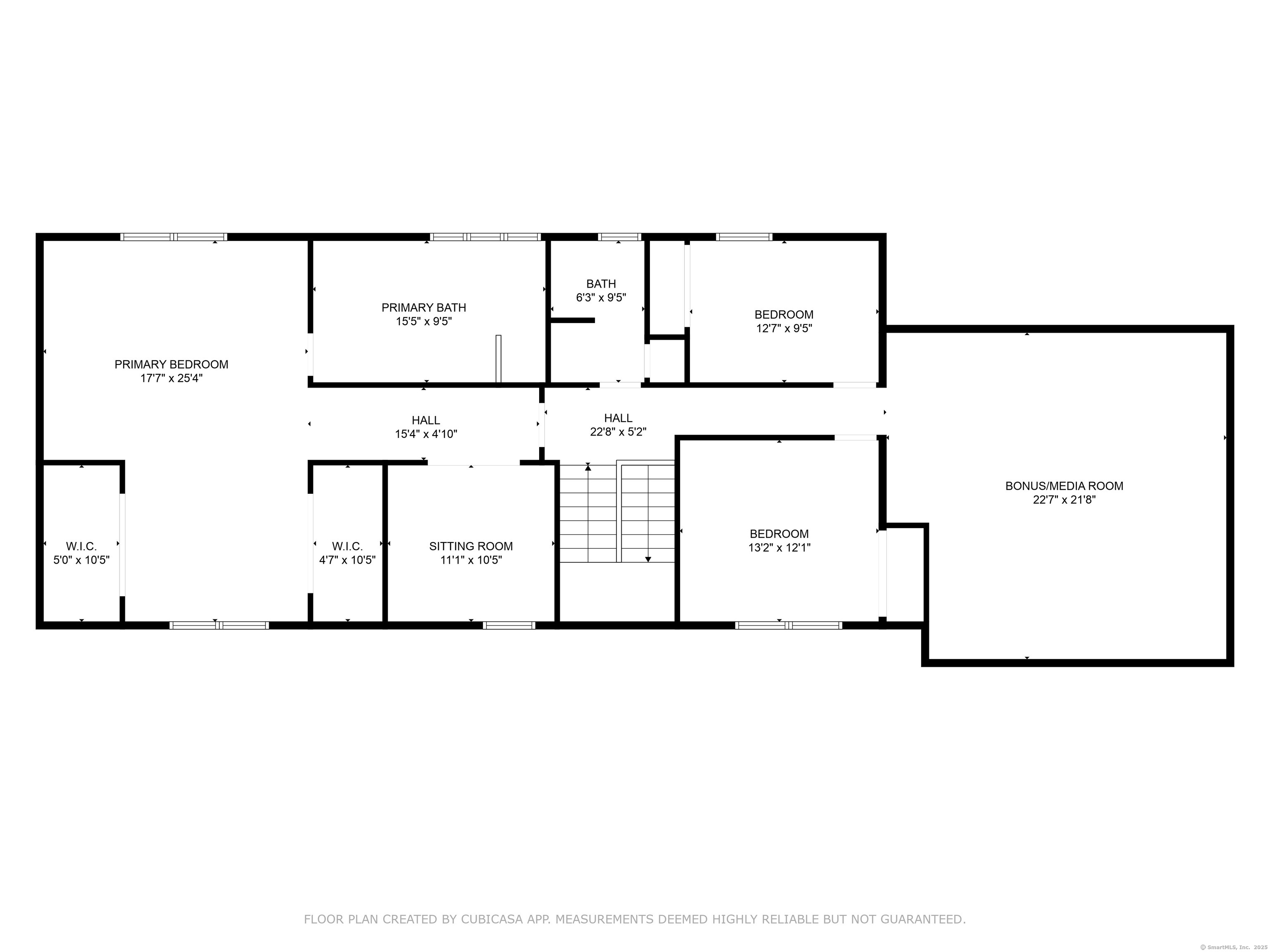More about this Property
If you are interested in more information or having a tour of this property with an experienced agent, please fill out this quick form and we will get back to you!
24 Pine Mountain Road, Redding CT 06896
Current Price: $1,095,000
 4 beds
4 beds  4 baths
4 baths  4482 sq. ft
4482 sq. ft
Last Update: 6/17/2025
Property Type: Single Family For Sale
Welcome to 24 Pine Mountain Rd, where timeless design meets modern versatility in a prime West Redding location. Rebuilt from the foundation in 2012, this expansive 4 bedroom, 4 bathroom home sits on over 2 acres and is the perfect blend of functionality, flexibility, and turnkey living. The open-concept main level features a chefs kitchen with new appliances and large center island flowing into a sun-filled living room with gas fireplace and sliders to a spacious deck, private yard, and in-ground pool-ideal for entertaining in every season. The main floor also includes a bright home office, full bath, laundry, and a spacious ~800 SF private wing with its own entrance, full bath, bedroom, walk-in closet, and pre-plumbed kitchenette area perfect for guests, in-laws, or an au pair. Upstairs, the luxurious primary suite has double walk-in closets, a sitting area, and a spa-like bath with walk-in shower and soaking tub. Two additional bedrooms share a full hall bath and connect to a large media room. The lower level includes a finished rec space, ample storage, and access to the attached 3-car garage. Additional highlights include a brand-new 4 bedroom septic, full-house generator and updated mechanicals. Perfectly located for commuters and tucked into a vibrant yet peaceful neighborhood just minutes to the train, restaurants, shopping and local amenities.
Route 7 to Old Redding Rd to Mountain to Pine Mountain
MLS #: 24100491
Style: Colonial
Color: White
Total Rooms:
Bedrooms: 4
Bathrooms: 4
Acres: 2.07
Year Built: 1969 (Public Records)
New Construction: No/Resale
Home Warranty Offered:
Property Tax: $19,346
Zoning: R-2
Mil Rate:
Assessed Value: $673,600
Potential Short Sale:
Square Footage: Estimated HEATED Sq.Ft. above grade is 4122; below grade sq feet total is 360; total sq ft is 4482
| Appliances Incl.: | Gas Range,Microwave,Range Hood,Refrigerator,Dishwasher,Washer,Dryer |
| Laundry Location & Info: | Main Level |
| Fireplaces: | 1 |
| Energy Features: | Fireplace Insert,Generator,Programmable Thermostat,Thermopane Windows |
| Interior Features: | Auto Garage Door Opener,Open Floor Plan |
| Energy Features: | Fireplace Insert,Generator,Programmable Thermostat,Thermopane Windows |
| Basement Desc.: | Full,Partially Finished |
| Exterior Siding: | Vinyl Siding |
| Exterior Features: | Deck,Stone Wall,Patio |
| Foundation: | Concrete |
| Roof: | Asphalt Shingle |
| Parking Spaces: | 3 |
| Driveway Type: | Private,Paved,Gravel |
| Garage/Parking Type: | Attached Garage,Driveway,Paved |
| Swimming Pool: | 1 |
| Waterfront Feat.: | Not Applicable |
| Lot Description: | Lightly Wooded |
| Nearby Amenities: | Golf Course,Library,Park,Playground/Tot Lot,Public Transportation,Shopping/Mall,Tennis Courts |
| Occupied: | Vacant |
Hot Water System
Heat Type:
Fueled By: Hot Air.
Cooling: Central Air
Fuel Tank Location: Above Ground
Water Service: Private Well
Sewage System: Septic
Elementary: Redding
Intermediate:
Middle: John Read
High School: Joel Barlow
Current List Price: $1,095,000
Original List Price: $1,095,000
DOM: 6
Listing Date: 5/31/2025
Last Updated: 6/17/2025 1:03:06 AM
Expected Active Date: 6/11/2025
List Agent Name: Brianna Carvalho
List Office Name: Compass Connecticut, LLC
