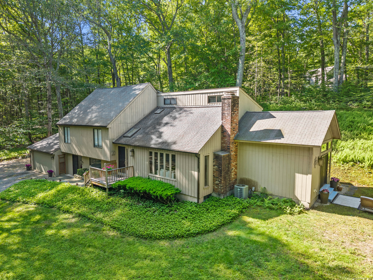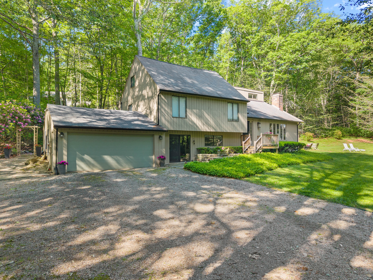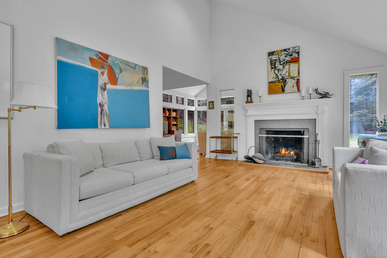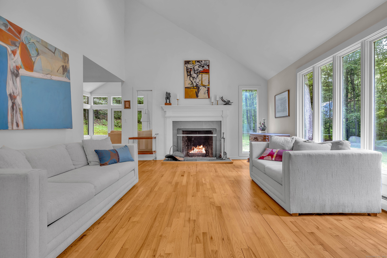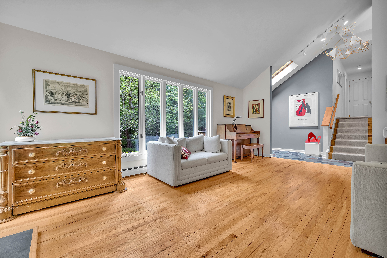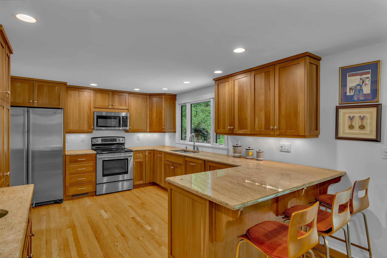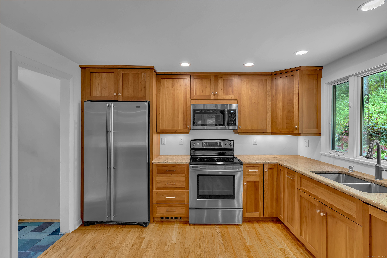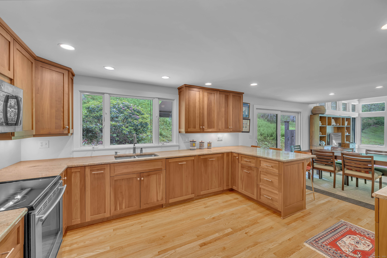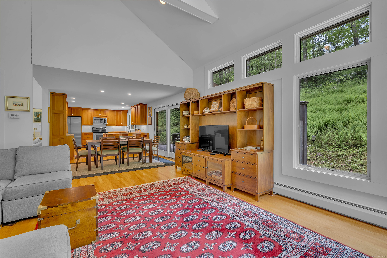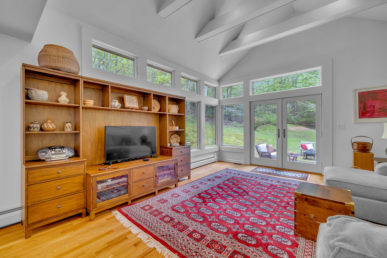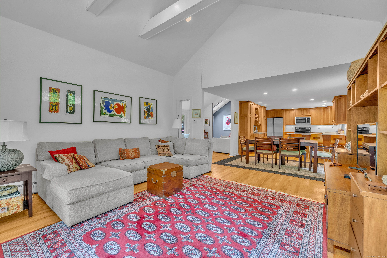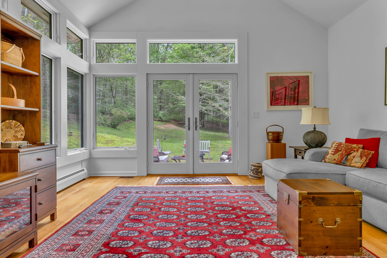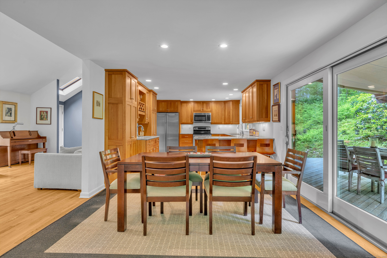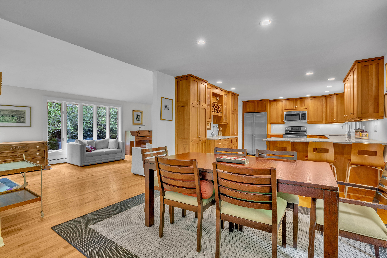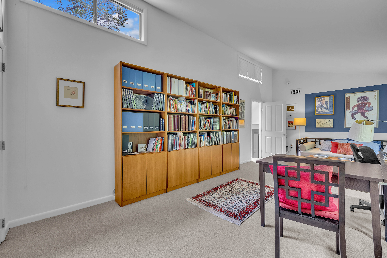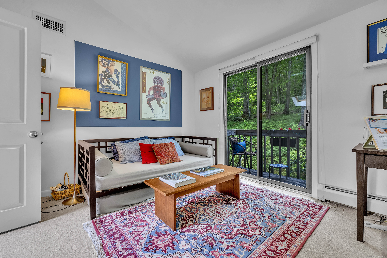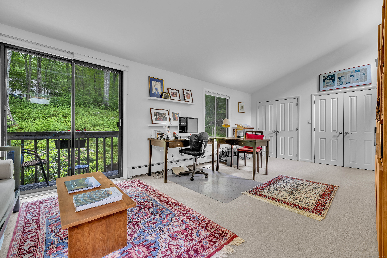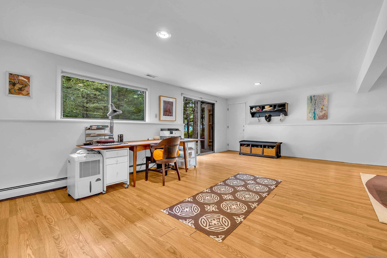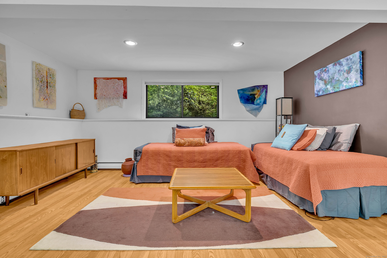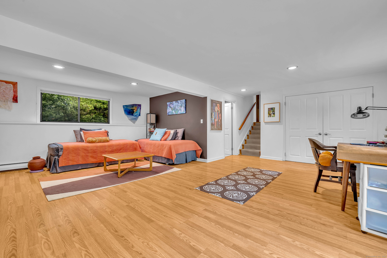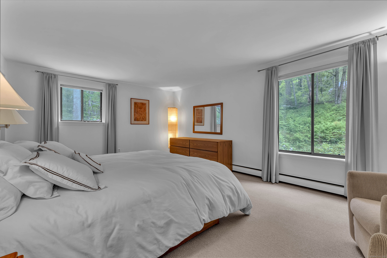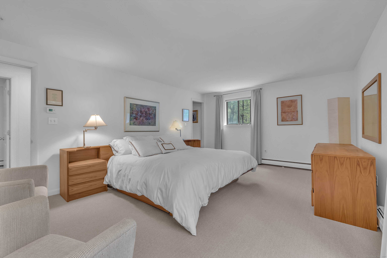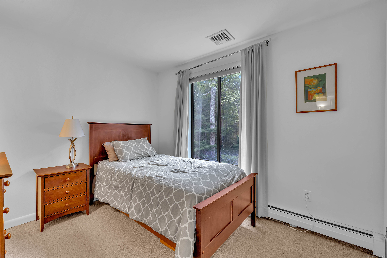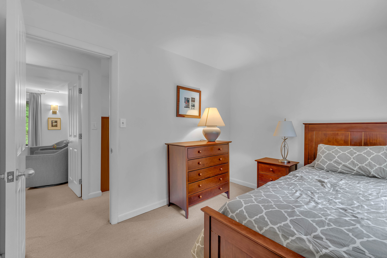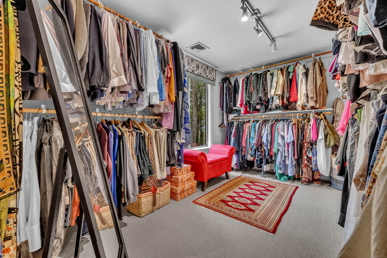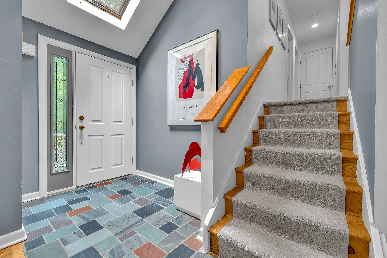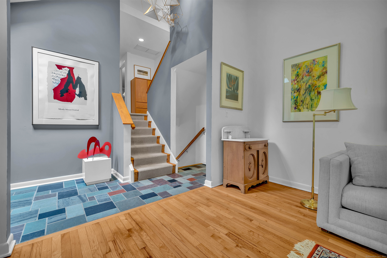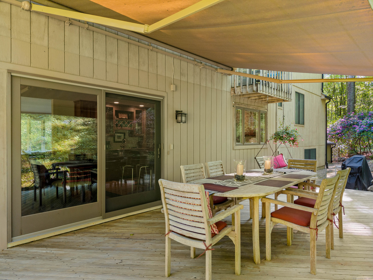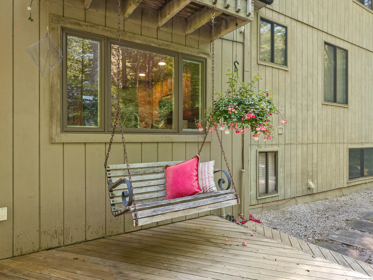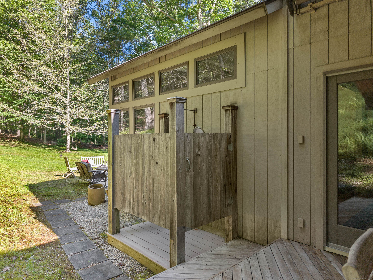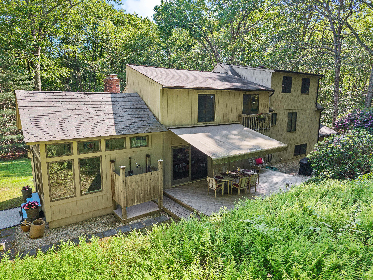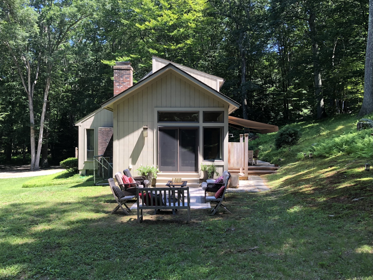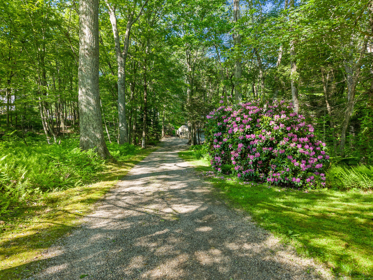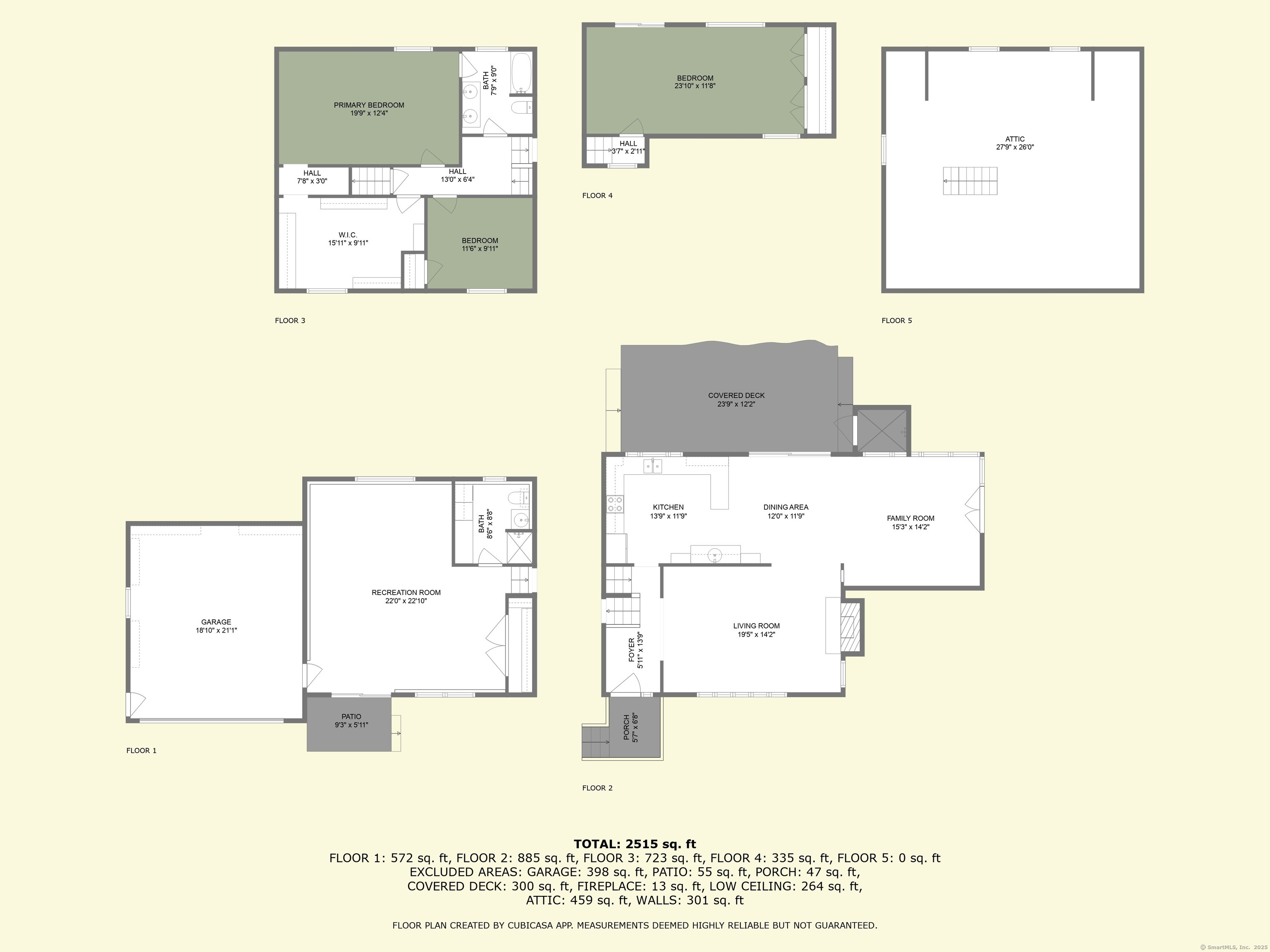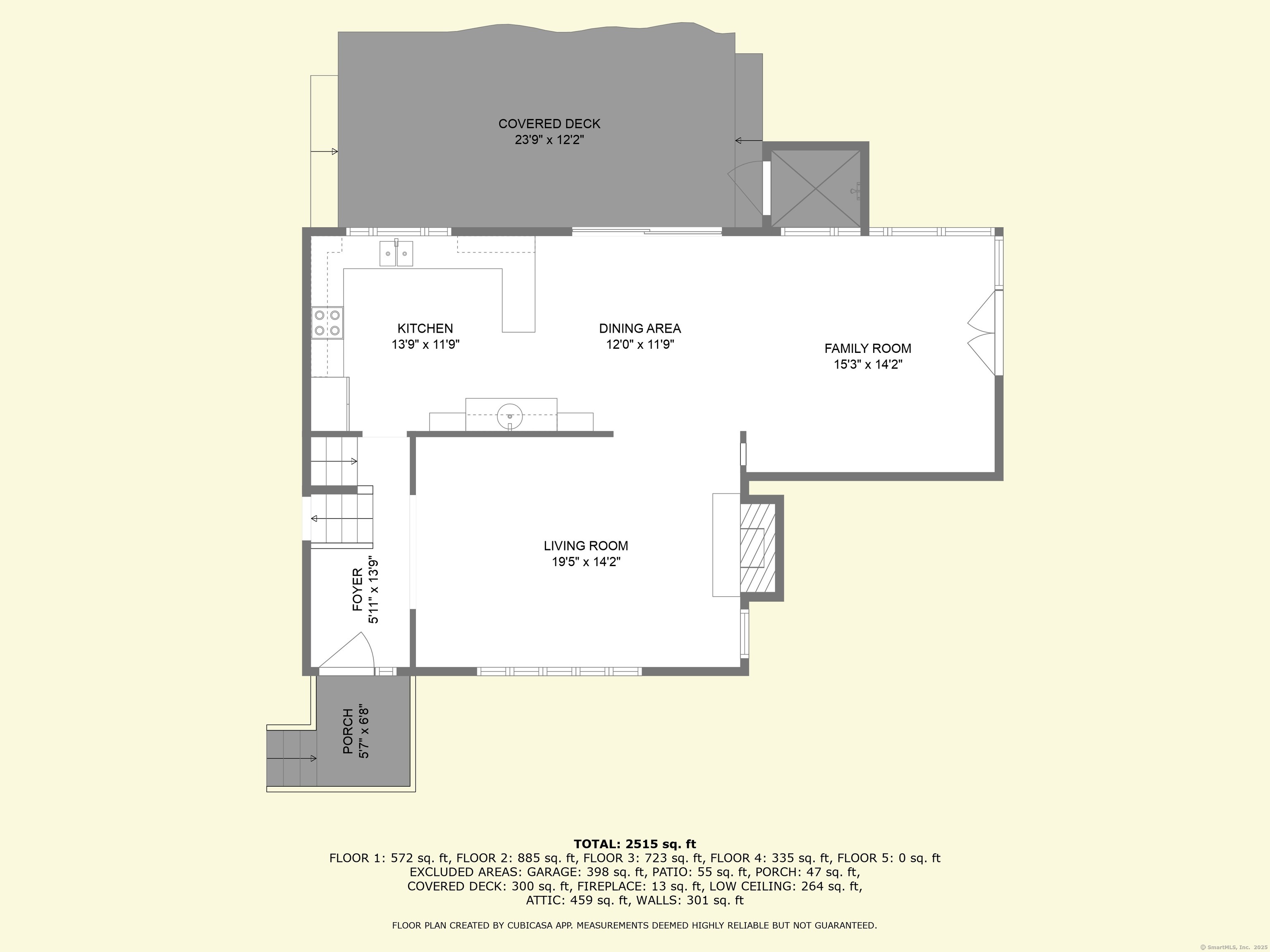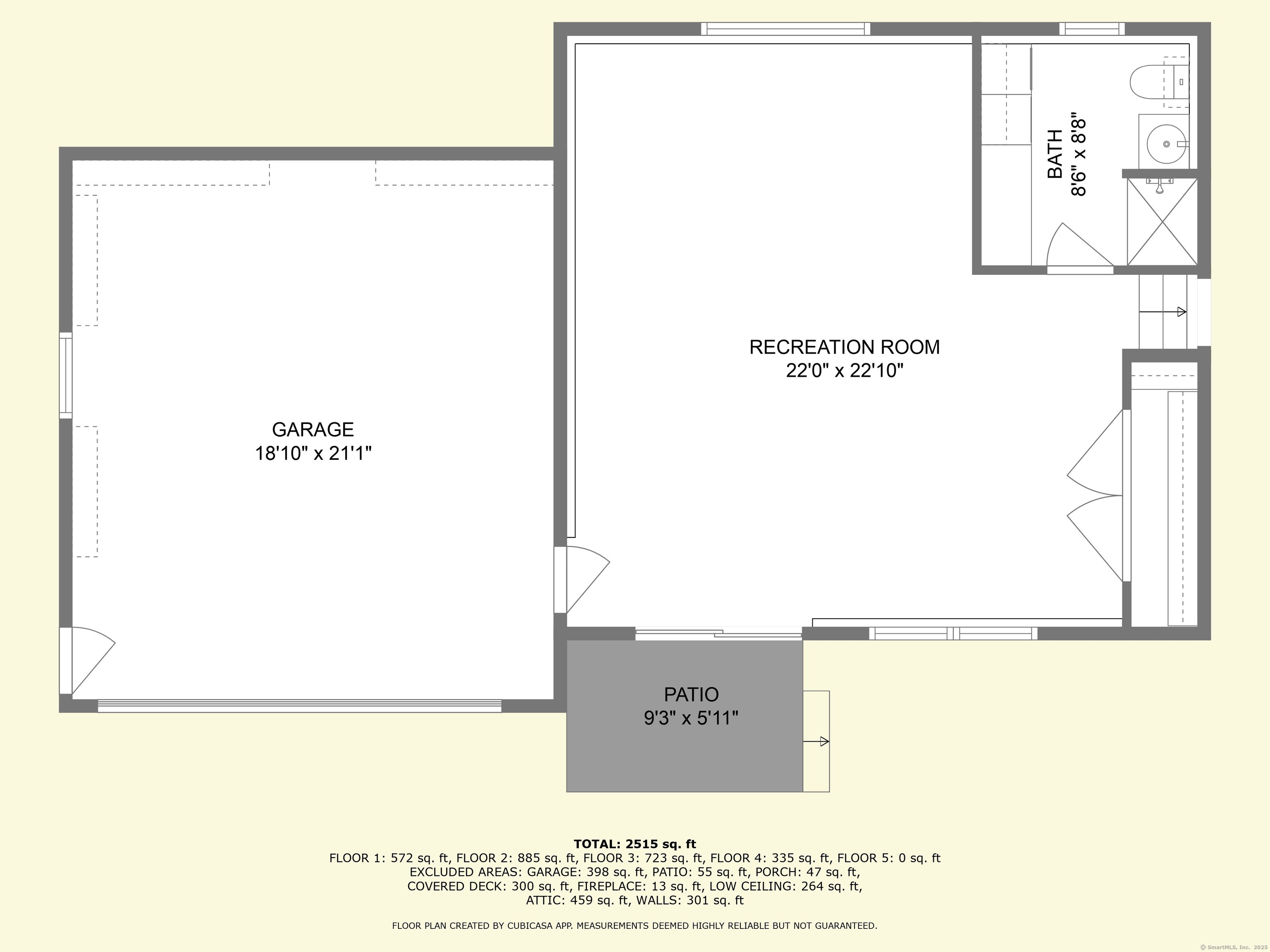More about this Property
If you are interested in more information or having a tour of this property with an experienced agent, please fill out this quick form and we will get back to you!
24 Grouse Lane, Madison CT 06443
Current Price: $765,000
 3 beds
3 beds  2 baths
2 baths  2356 sq. ft
2356 sq. ft
Last Update: 6/18/2025
Property Type: Single Family For Sale
Contemporary comfort meets timeless charm in this beautifully designed home featuring an open floor, a spacious living room with a cozy fireplace, while the sun-filled family room boasts walls of windows with tranquil view of the lush backyard adjacent to a conservation parcel. The gourmet kitchen includes granite countertops, stainless steel appliances, Cherry cabinets, wet bar, Bosch - two dishwashers, wet bar and sliding doors that open to a patio with a motorized retractable awning perfect for entertaining. Upstairs, youll find three generously sized bedrooms, bathroom with soaking size tub, towel warmer and teak trim. An expansive bonus room with additional deck ideal for an office, family room or additional guest area. The finished lower level provides a full additional living area perfect for office, art studio or gatherings. Theres a walk-up attic with plumbing offering the potential for future expansions and storage space. There is new plumbing throughout, new water filtration system, generator and central ac. This serene property which abuts the Madison Trust combines privacy, nature, and flexible living space-making it a true hidden gem. This private retreat is tucked away on a quiet and private street. This home is convenient to Main Street, restaurants, shopping, town green, beaches and highways.
GPS friendly
MLS #: 24100486
Style: Split Level
Color:
Total Rooms:
Bedrooms: 3
Bathrooms: 2
Acres: 1.13
Year Built: 1978 (Public Records)
New Construction: No/Resale
Home Warranty Offered:
Property Tax: $7,973
Zoning: RU-1
Mil Rate:
Assessed Value: $362,400
Potential Short Sale:
Square Footage: Estimated HEATED Sq.Ft. above grade is 2356; below grade sq feet total is ; total sq ft is 2356
| Appliances Incl.: | Oven/Range,Refrigerator,Freezer,Dishwasher,Washer,Dryer |
| Laundry Location & Info: | Lower Level New washer and dryer |
| Fireplaces: | 2 |
| Interior Features: | Open Floor Plan |
| Basement Desc.: | None |
| Exterior Siding: | Wood |
| Exterior Features: | Balcony,Awnings,Deck,Gutters,Lighting,French Doors |
| Foundation: | Concrete |
| Roof: | Asphalt Shingle |
| Garage/Parking Type: | None |
| Swimming Pool: | 0 |
| Waterfront Feat.: | Not Applicable |
| Lot Description: | Lightly Wooded,Dry,Sloping Lot |
| Occupied: | Owner |
Hot Water System
Heat Type:
Fueled By: Hot Water.
Cooling: Central Air
Fuel Tank Location: In Basement
Water Service: Private Well
Sewage System: Septic
Elementary: Per Board of Ed
Intermediate:
Middle:
High School: Daniel Hand
Current List Price: $765,000
Original List Price: $765,000
DOM: 13
Listing Date: 5/28/2025
Last Updated: 6/10/2025 3:08:57 PM
List Agent Name: Sharon Linder
List Office Name: Berkshire Hathaway NE Prop.
