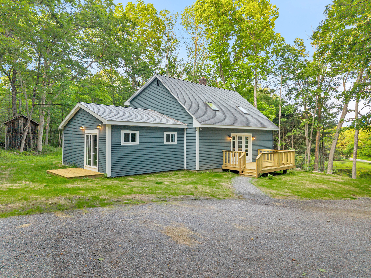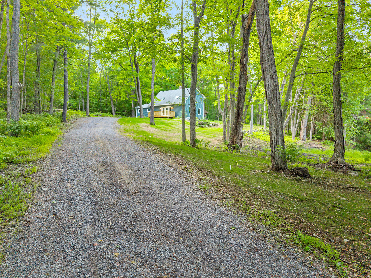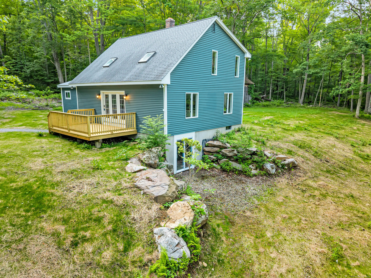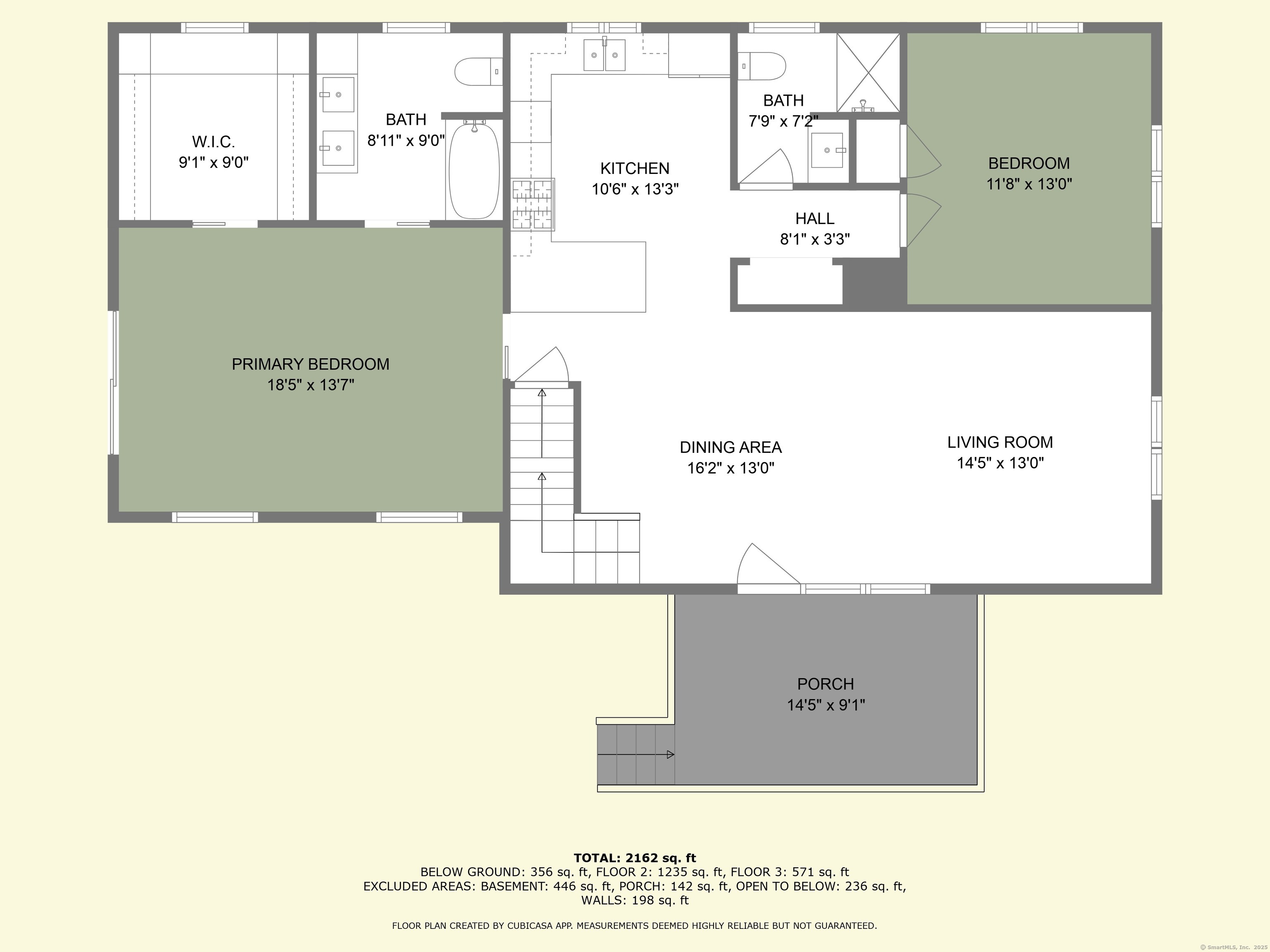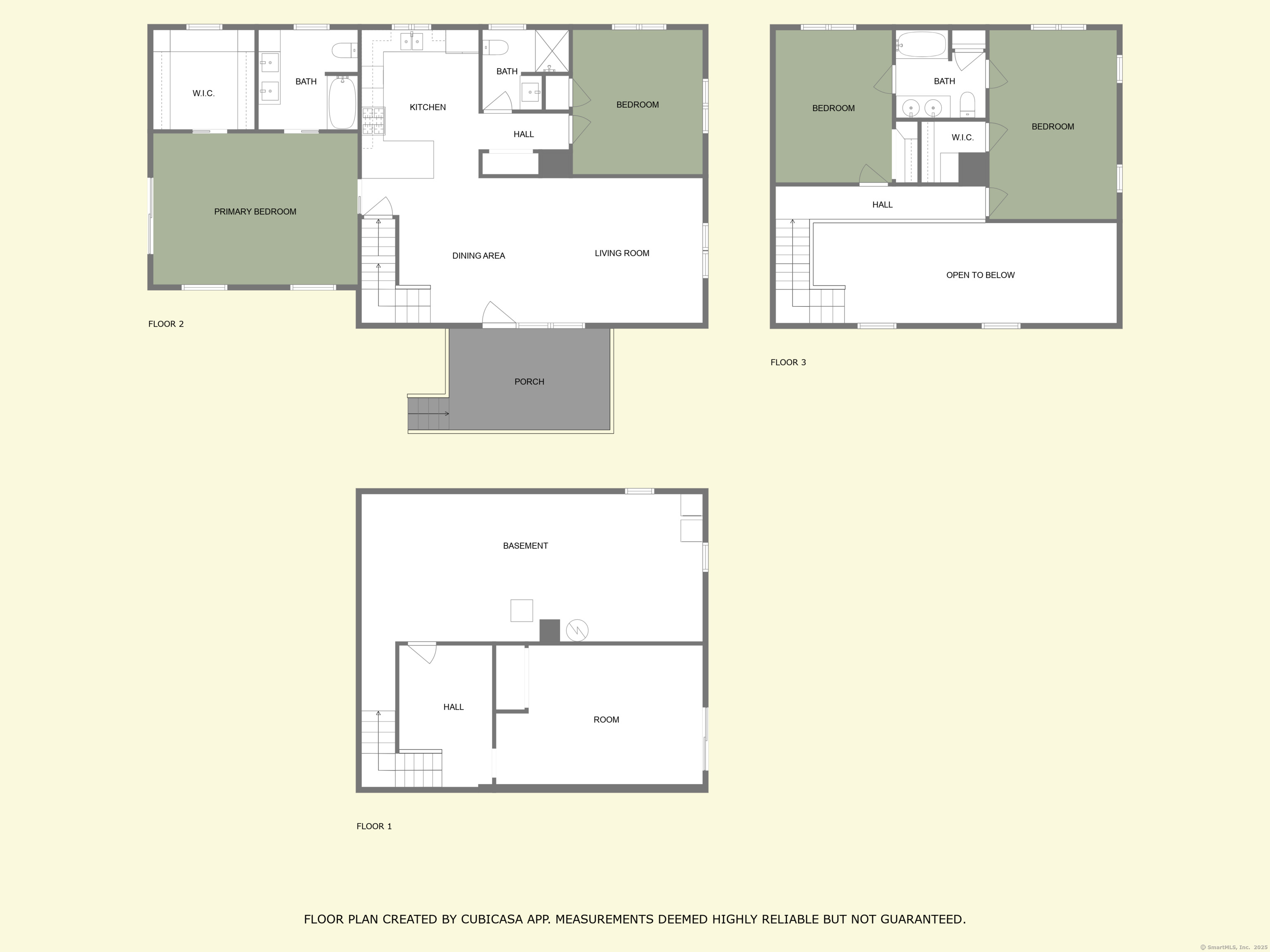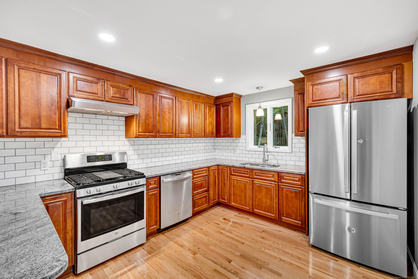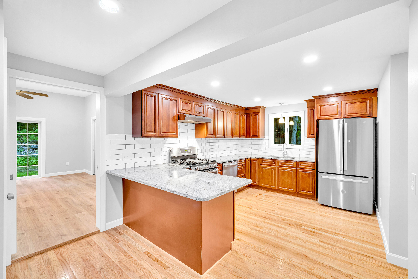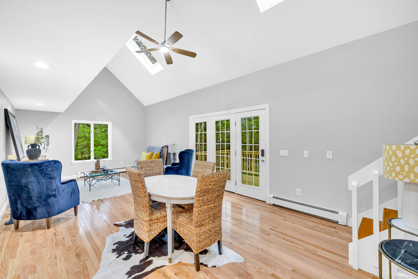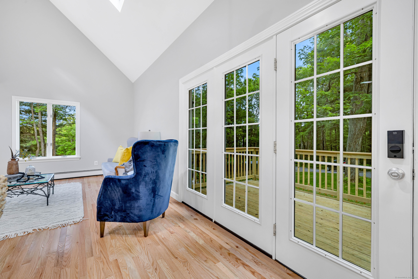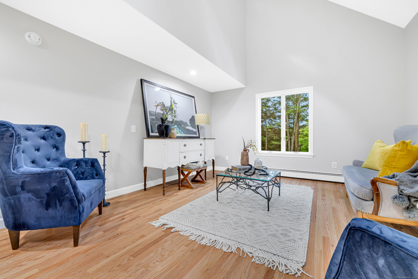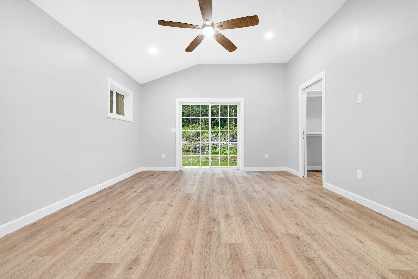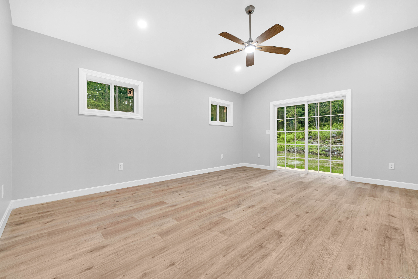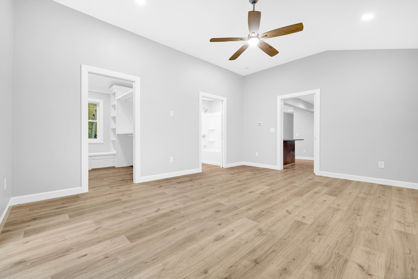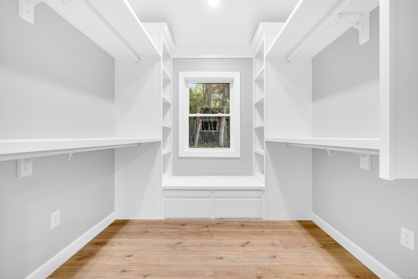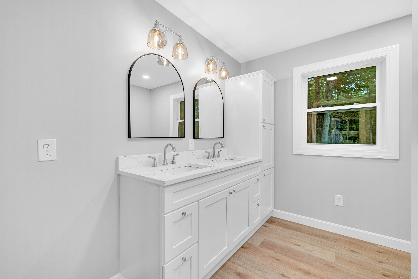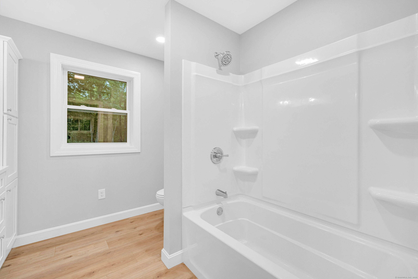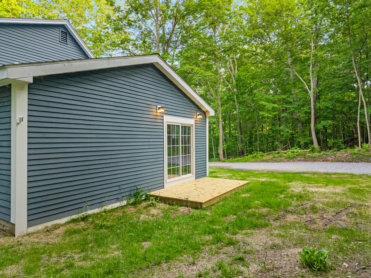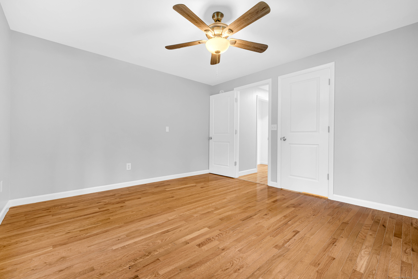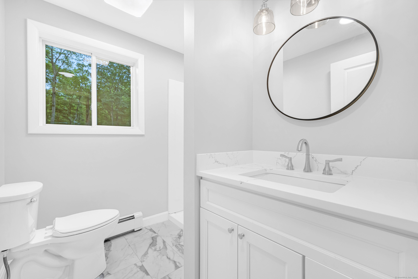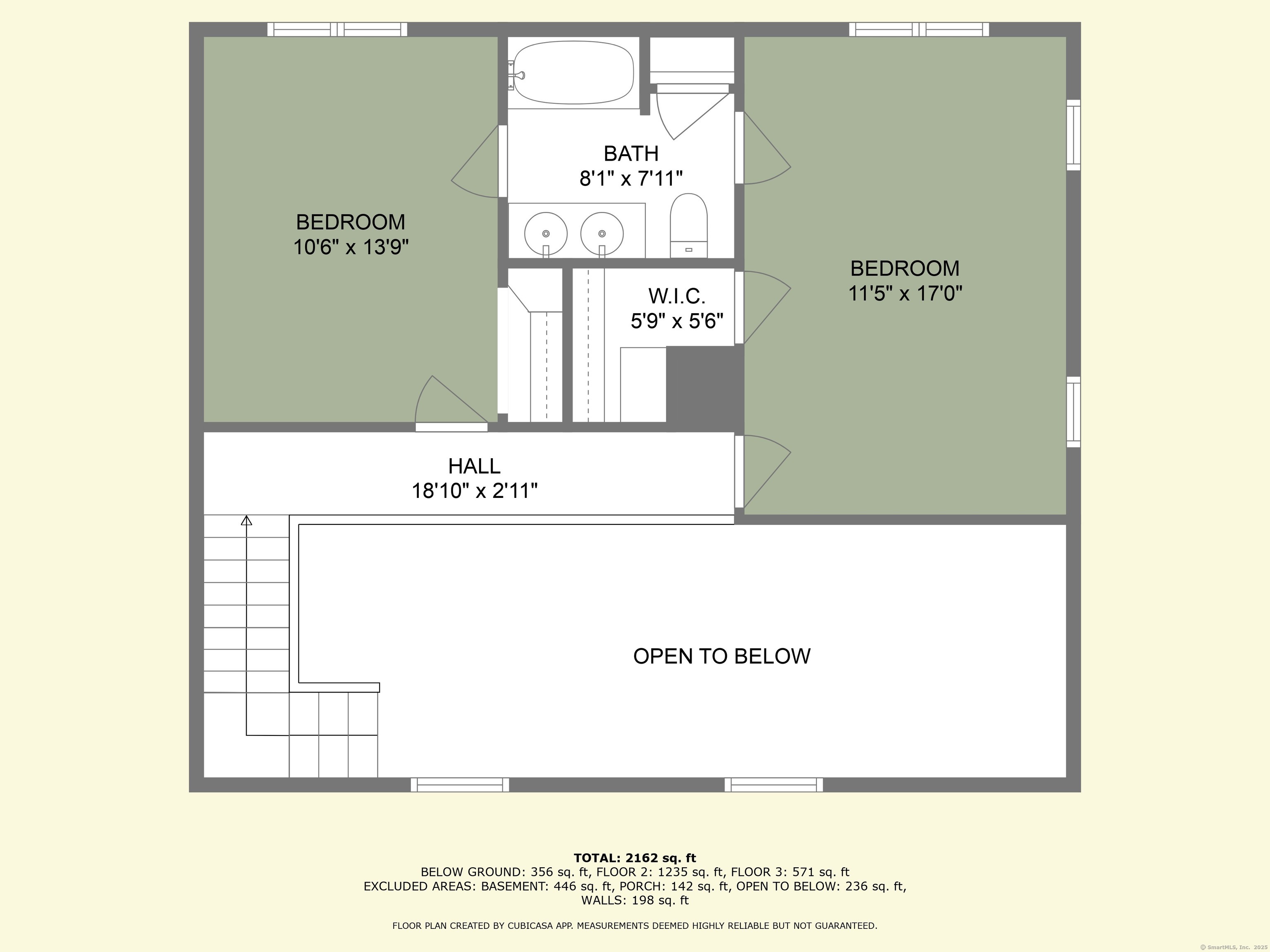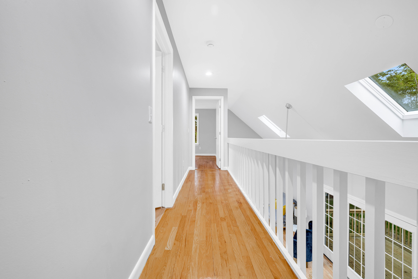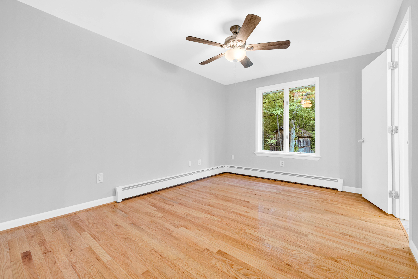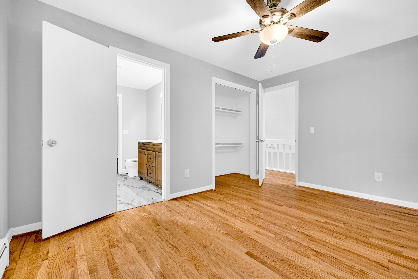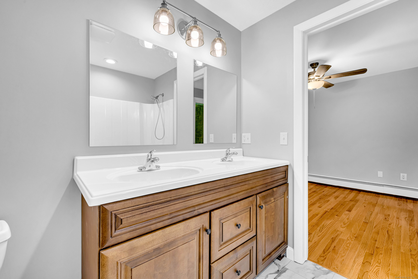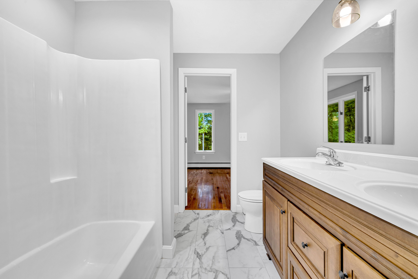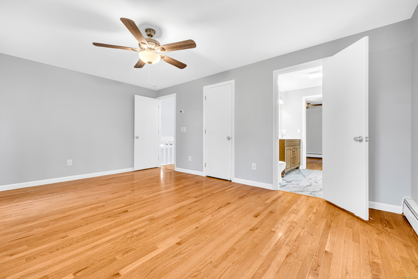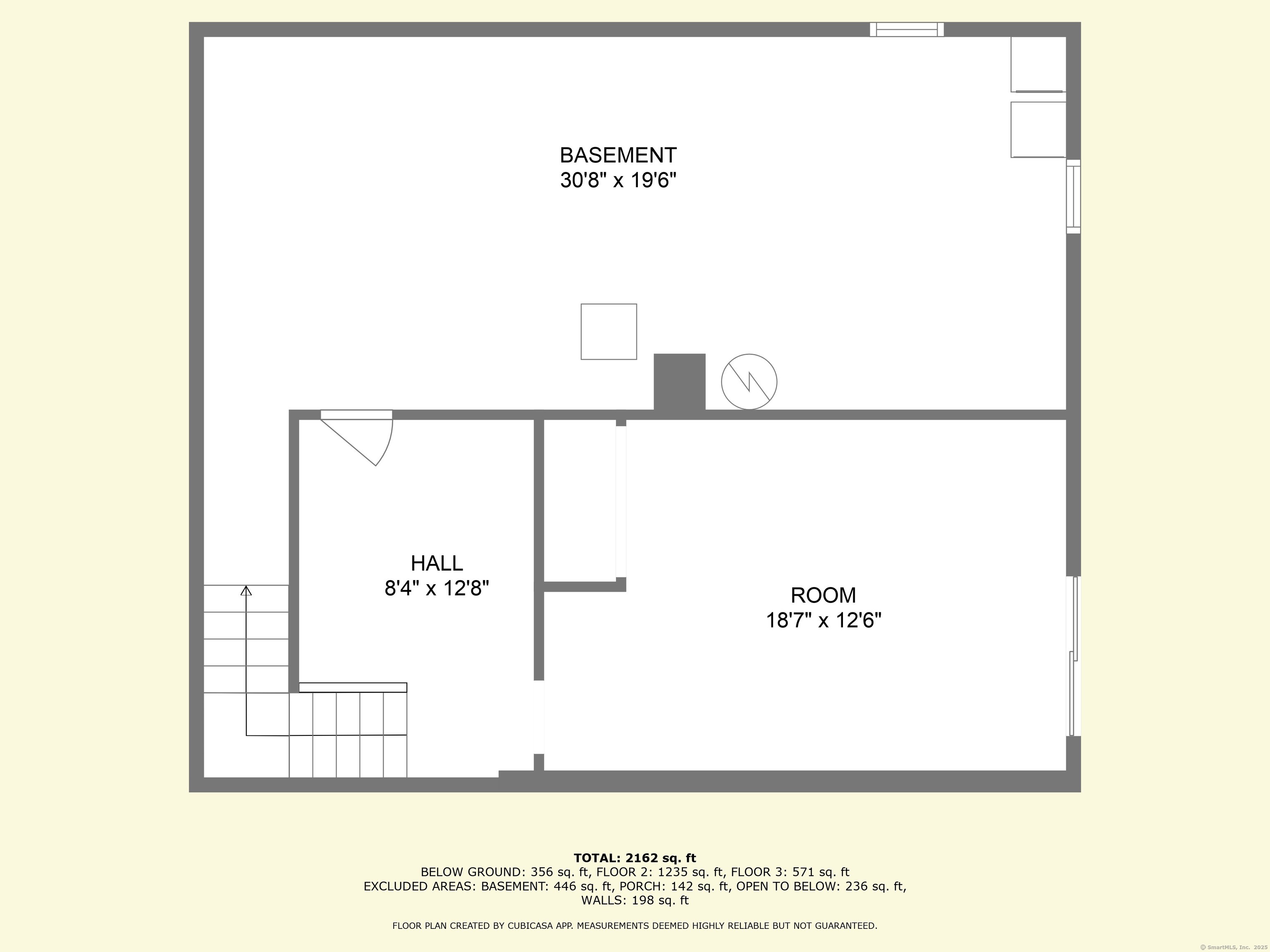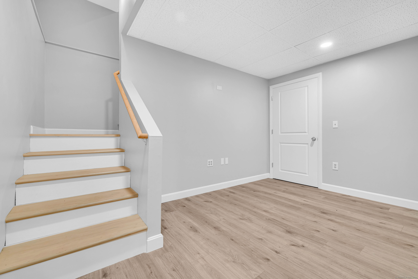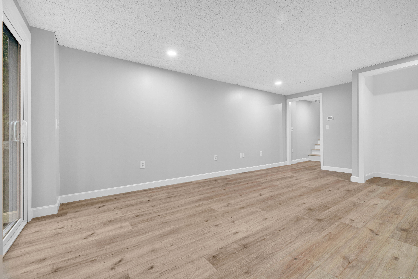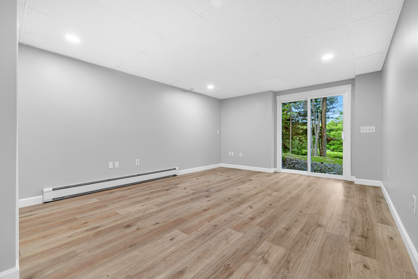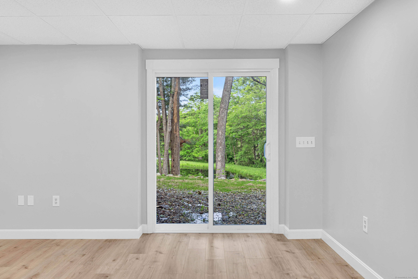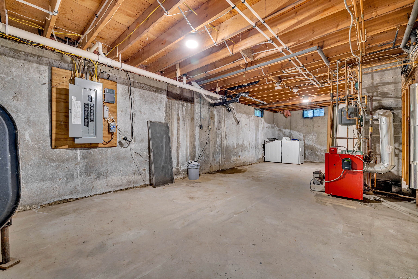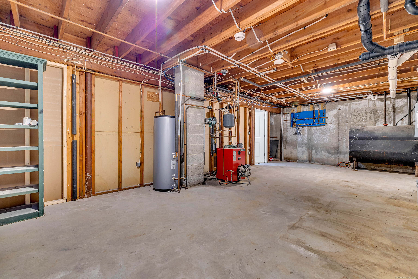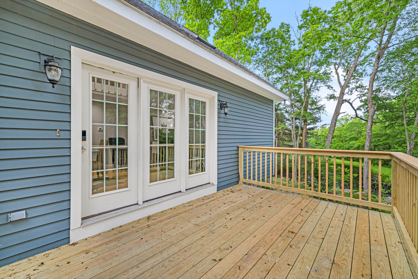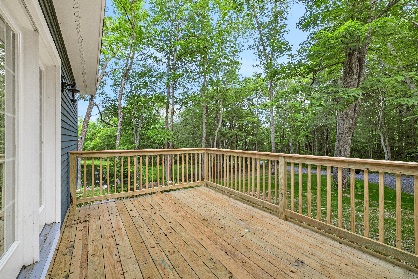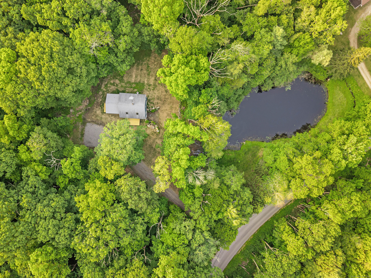More about this Property
If you are interested in more information or having a tour of this property with an experienced agent, please fill out this quick form and we will get back to you!
53 Windham Road, Hampton CT 06247
Current Price: $500,000
 4 beds
4 beds  3 baths
3 baths  2352 sq. ft
2352 sq. ft
Last Update: 6/19/2025
Property Type: Single Family For Sale
Welcome to your private oasis! Set on nearly 5 acres, with half of the pond to yourself, this beautifully updated 4-bedroom, 3-bath home offers 1,904 square feet of comfortable living space with pond views. The open floor plan on the main level is perfect for entertaining, and recent upgrades include new flooring, a brand new deck and new master patio, and upgraded septic tanks just to name a few things! The spacious primary suite is a true retreat, featuring a custom walk-in closet, full bathroom with double vanity, and its very own sitting porch. If youre looking for peace, privacy, quiet, and move-in-ready comfort- this is the one! Schedule your time to see it today!
Per GPS
MLS #: 24100483
Style: Cape Cod
Color:
Total Rooms:
Bedrooms: 4
Bathrooms: 3
Acres: 4.86
Year Built: 1986 (Public Records)
New Construction: No/Resale
Home Warranty Offered:
Property Tax: $3,836
Zoning: RA-80
Mil Rate:
Assessed Value: $184,150
Potential Short Sale:
Square Footage: Estimated HEATED Sq.Ft. above grade is 1904; below grade sq feet total is 448; total sq ft is 2352
| Appliances Incl.: | Gas Cooktop,Oven/Range,Refrigerator,Dishwasher,Washer,Dryer |
| Laundry Location & Info: | Lower Level basement |
| Fireplaces: | 0 |
| Energy Features: | Programmable Thermostat,Thermopane Windows |
| Interior Features: | Cable - Pre-wired,Open Floor Plan |
| Energy Features: | Programmable Thermostat,Thermopane Windows |
| Home Automation: | Thermostat(s) |
| Basement Desc.: | Full,Heated,Partially Finished,Full With Walk-Out |
| Exterior Siding: | Wood |
| Exterior Features: | Deck,Patio |
| Foundation: | Concrete |
| Roof: | Asphalt Shingle |
| Driveway Type: | Private,Crushed Stone |
| Garage/Parking Type: | None,Driveway |
| Swimming Pool: | 0 |
| Waterfront Feat.: | Not Applicable |
| Lot Description: | Some Wetlands,Lightly Wooded,Level Lot,Cleared,Water View |
| Nearby Amenities: | Health Club,Library |
| Occupied: | Owner |
Hot Water System
Heat Type:
Fueled By: Baseboard,Hot Water,Radiant,Zoned.
Cooling: Ceiling Fans
Fuel Tank Location: In Basement
Water Service: Private Well
Sewage System: Septic
Elementary: Per Board of Ed
Intermediate:
Middle:
High School: Per Board of Ed
Current List Price: $500,000
Original List Price: $500,000
DOM: 8
Listing Date: 6/5/2025
Last Updated: 6/11/2025 4:05:02 AM
Expected Active Date: 6/11/2025
List Agent Name: Steph Rush
List Office Name: RE/MAX Legends
