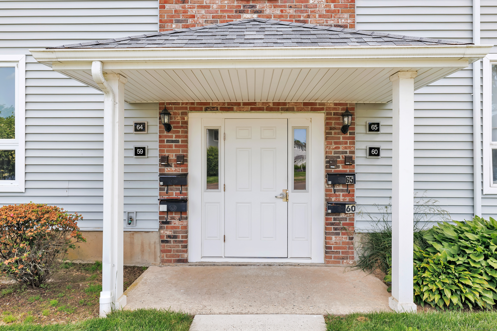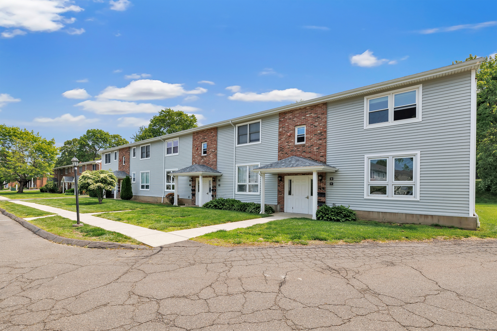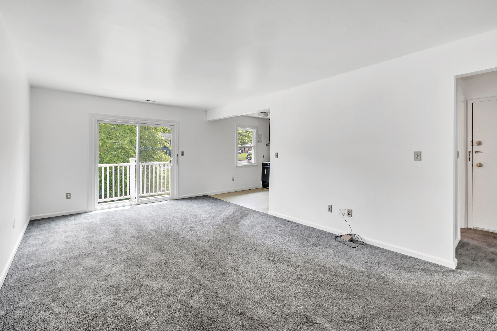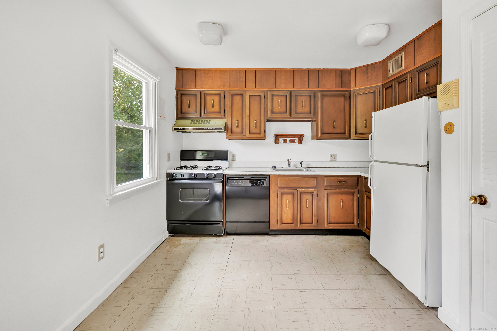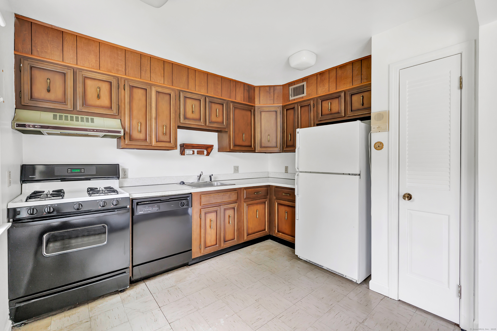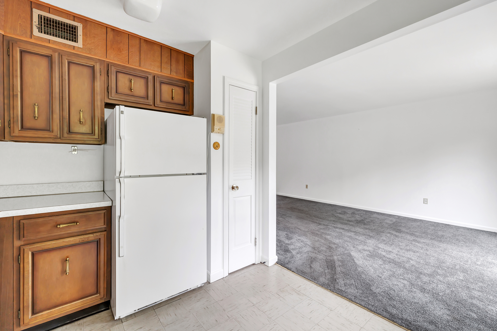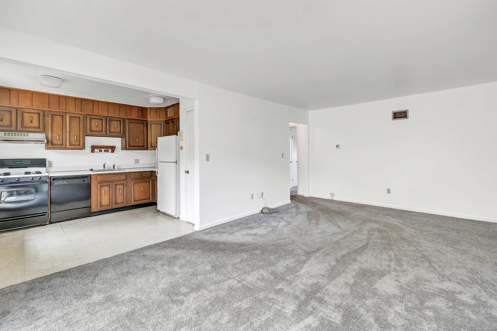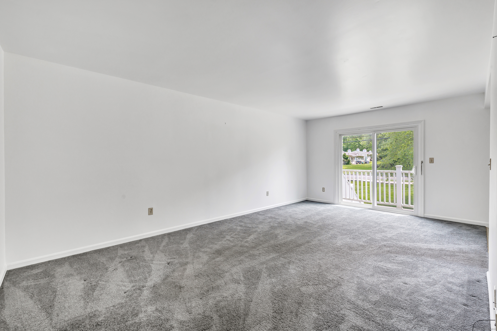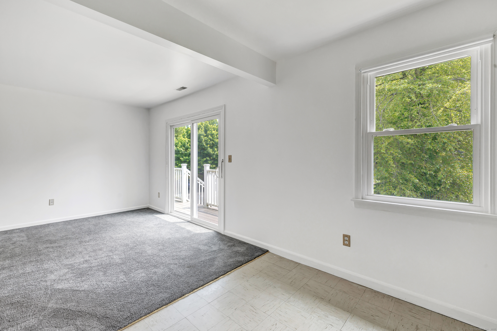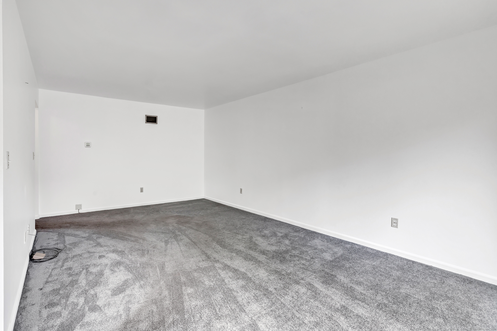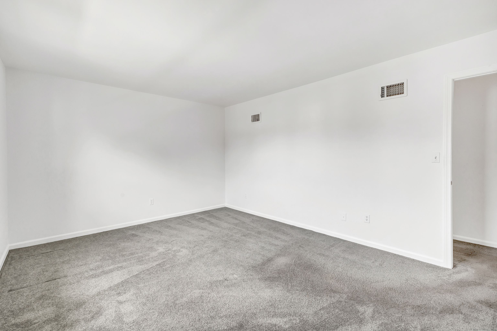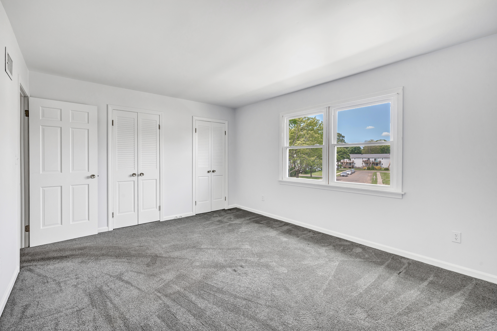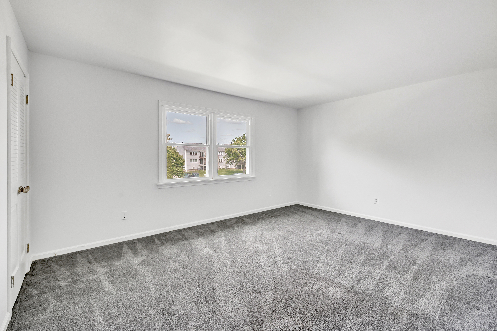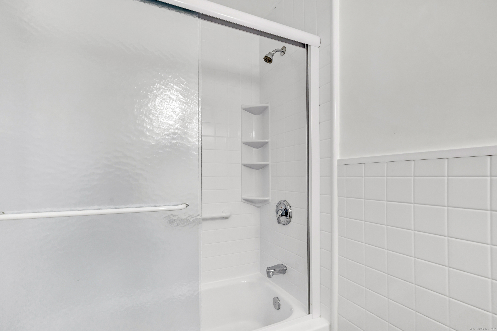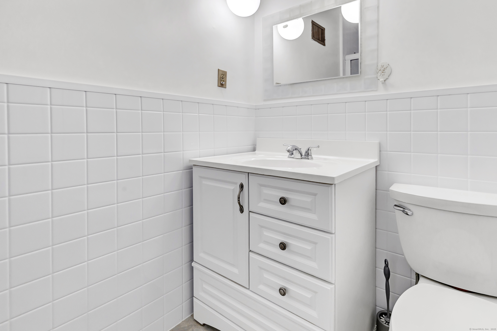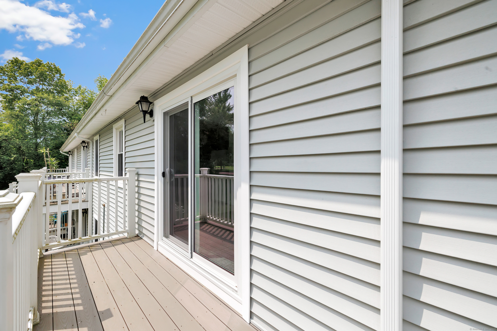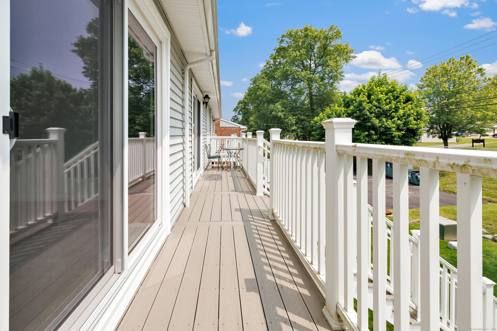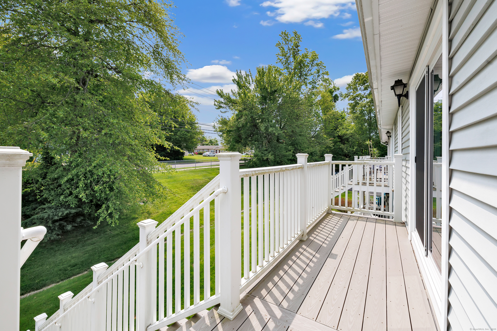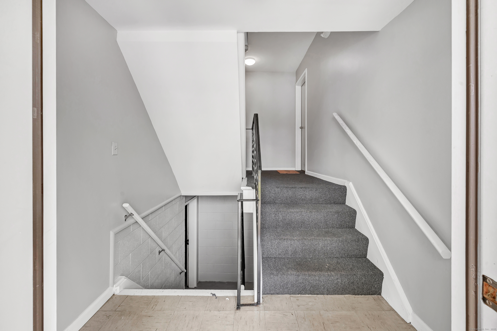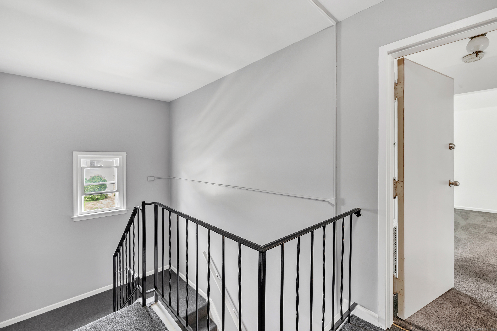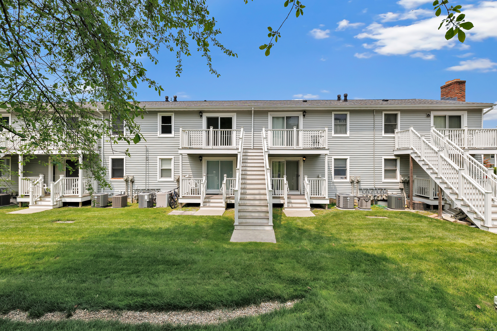More about this Property
If you are interested in more information or having a tour of this property with an experienced agent, please fill out this quick form and we will get back to you!
64 South Carriage Path, Milford CT 06460
Current Price: $215,000
 1 beds
1 beds  1 baths
1 baths  765 sq. ft
765 sq. ft
Last Update: 6/19/2025
Property Type: Condo/Co-Op For Sale
Easy living lifestyle condominium conveniently located in an area where there is nothing more to desire! A second/top floor unit is ready for you to unpack and enjoy your new home. A large living room will capture your attention the minute you walk through the door. Open floor plan presents with a fully applianced kitchen and dining area with sliders to your deck with stairs to yard - extended seasonal living. Natural sunlight galore making this unit bright and cheerful. You will be pleased with the generous sized bedroom and closets. The property offers a large basement where many have found great use as a bonus room or storage (currently open)- perhaps an exercise area, office, recreation or hobby room - endless possibilities! Plenty of extra space for storage and closets, and your own washer and dryer/laundry room! Best of all, newer gas furnace, all windows, slider and central air! There is open parking spaces and guest parking. Just a short stroll to beach. Enjoy close proximity within minutes to shopping, restaurants, trains, bus lines & highway. Enjoy all Southwind Village has to offer.
Melba Street to Platt Street to South Wind Villiage
MLS #: 24100481
Style: Ranch
Color:
Total Rooms:
Bedrooms: 1
Bathrooms: 1
Acres: 0
Year Built: 1970 (Public Records)
New Construction: No/Resale
Home Warranty Offered:
Property Tax: $2,532
Zoning: RMF1
Mil Rate:
Assessed Value: $86,890
Potential Short Sale:
Square Footage: Estimated HEATED Sq.Ft. above grade is 765; below grade sq feet total is ; total sq ft is 765
| Appliances Incl.: | Electric Range,Range Hood,Refrigerator,Dishwasher,Washer,Dryer |
| Laundry Location & Info: | Lower Level |
| Fireplaces: | 0 |
| Interior Features: | Cable - Available |
| Basement Desc.: | Partial,Shared Basement,Storage,Interior Access |
| Exterior Siding: | Vinyl Siding |
| Exterior Features: | Deck |
| Parking Spaces: | 0 |
| Garage/Parking Type: | None,Paved,Parking Lot |
| Swimming Pool: | 0 |
| Waterfront Feat.: | Not Applicable |
| Lot Description: | Level Lot |
| Nearby Amenities: | Golf Course,Health Club,Library,Medical Facilities,Park,Private School(s),Shopping/Mall |
| Occupied: | Vacant |
HOA Fee Amount 313
HOA Fee Frequency: Monthly
Association Amenities: .
Association Fee Includes:
Hot Water System
Heat Type:
Fueled By: Hot Air.
Cooling: Central Air
Fuel Tank Location:
Water Service: Public Water Connected
Sewage System: Public Sewer Connected
Elementary: Orchard Hills
Intermediate:
Middle: East Shore
High School: Joseph A. Foran
Current List Price: $215,000
Original List Price: $215,000
DOM: 3
Listing Date: 6/4/2025
Last Updated: 6/7/2025 1:32:41 PM
List Agent Name: Denise Curcio
List Office Name: William Raveis Real Estate
