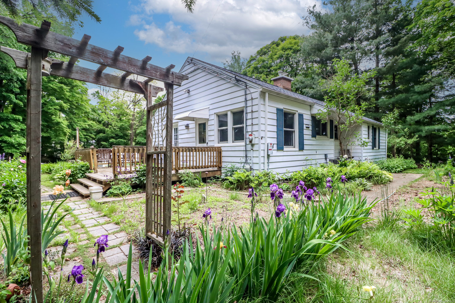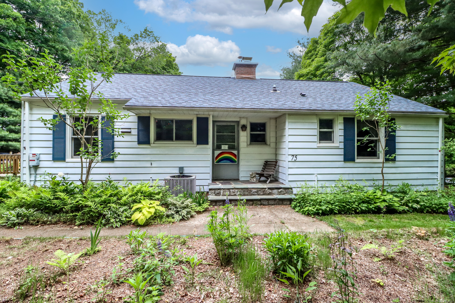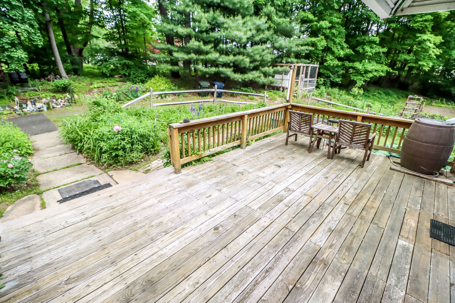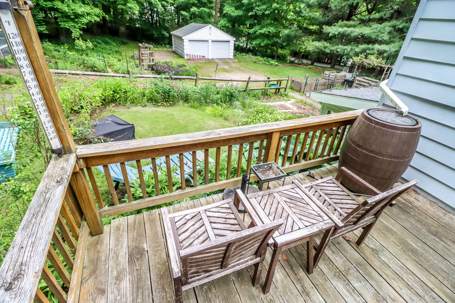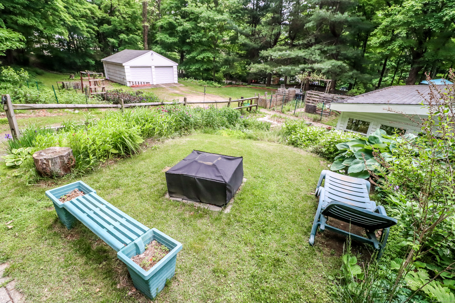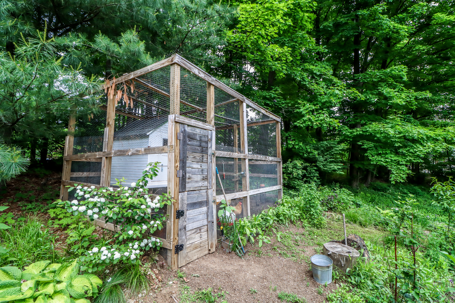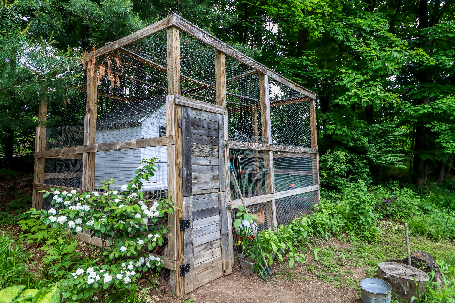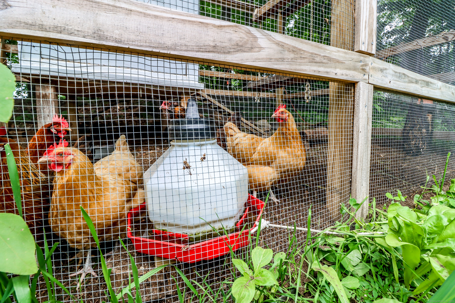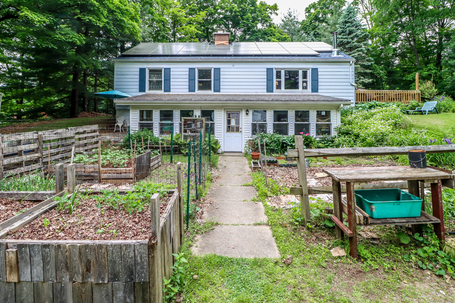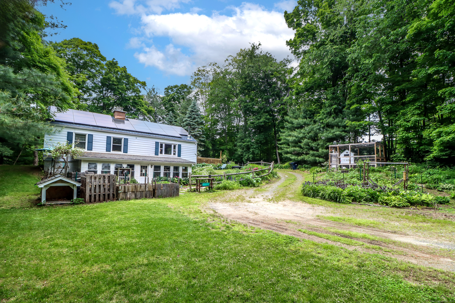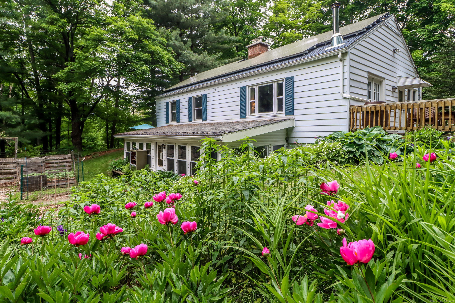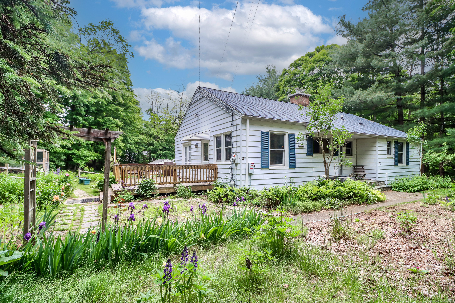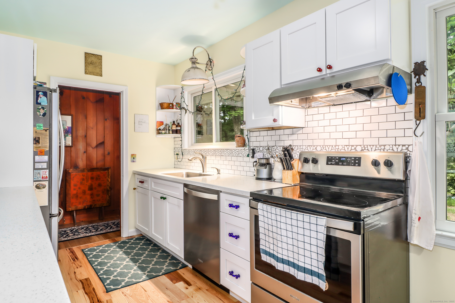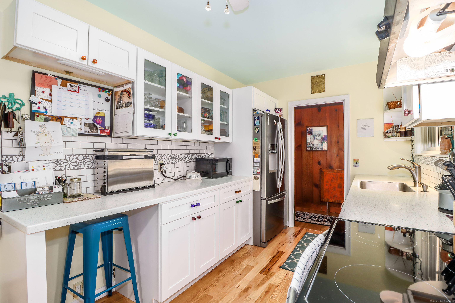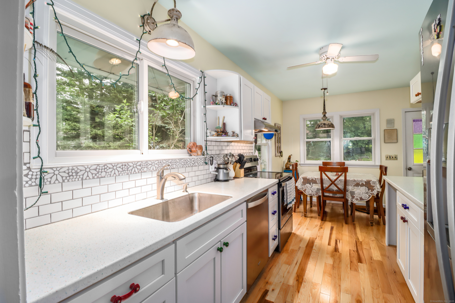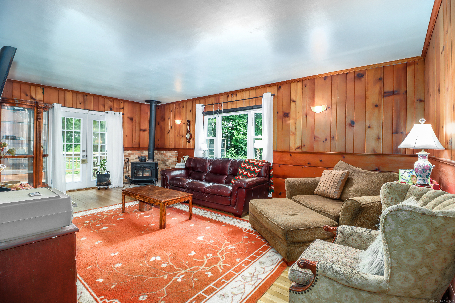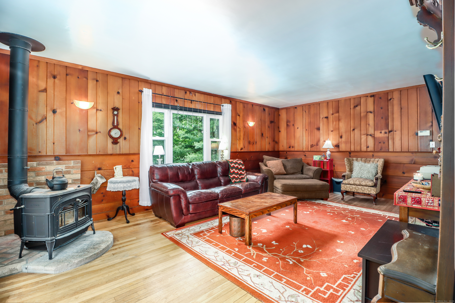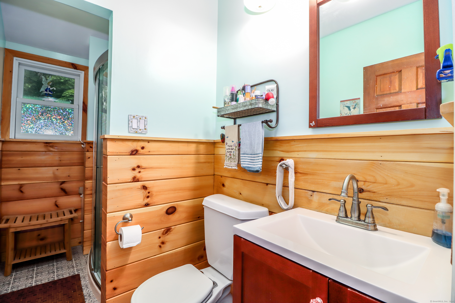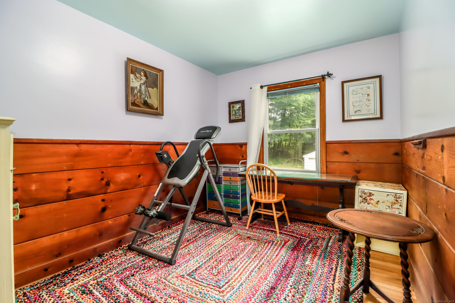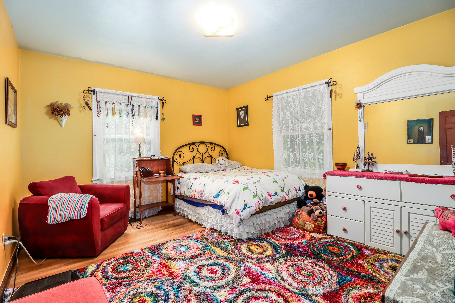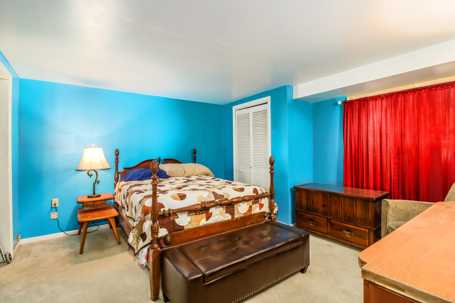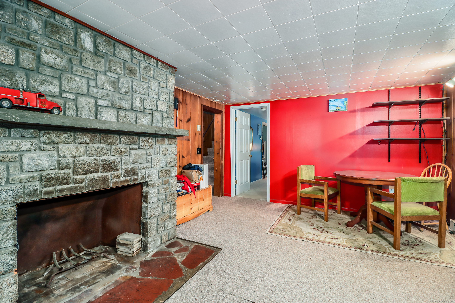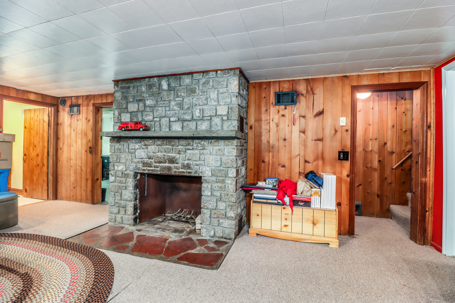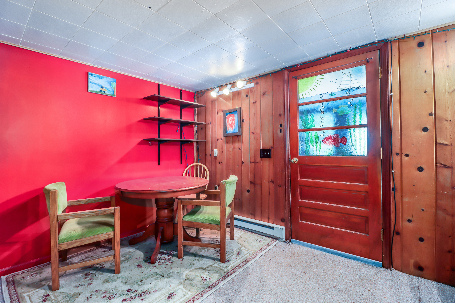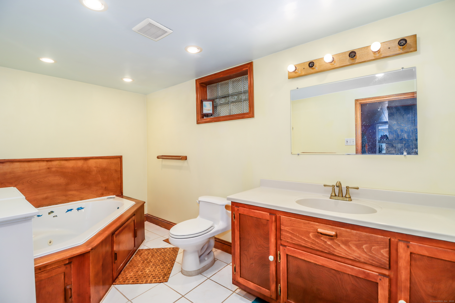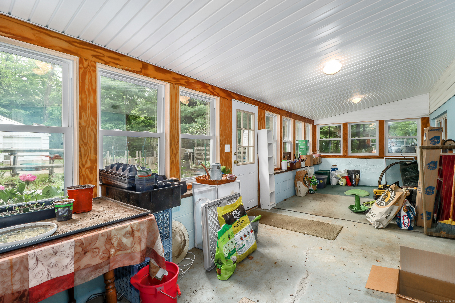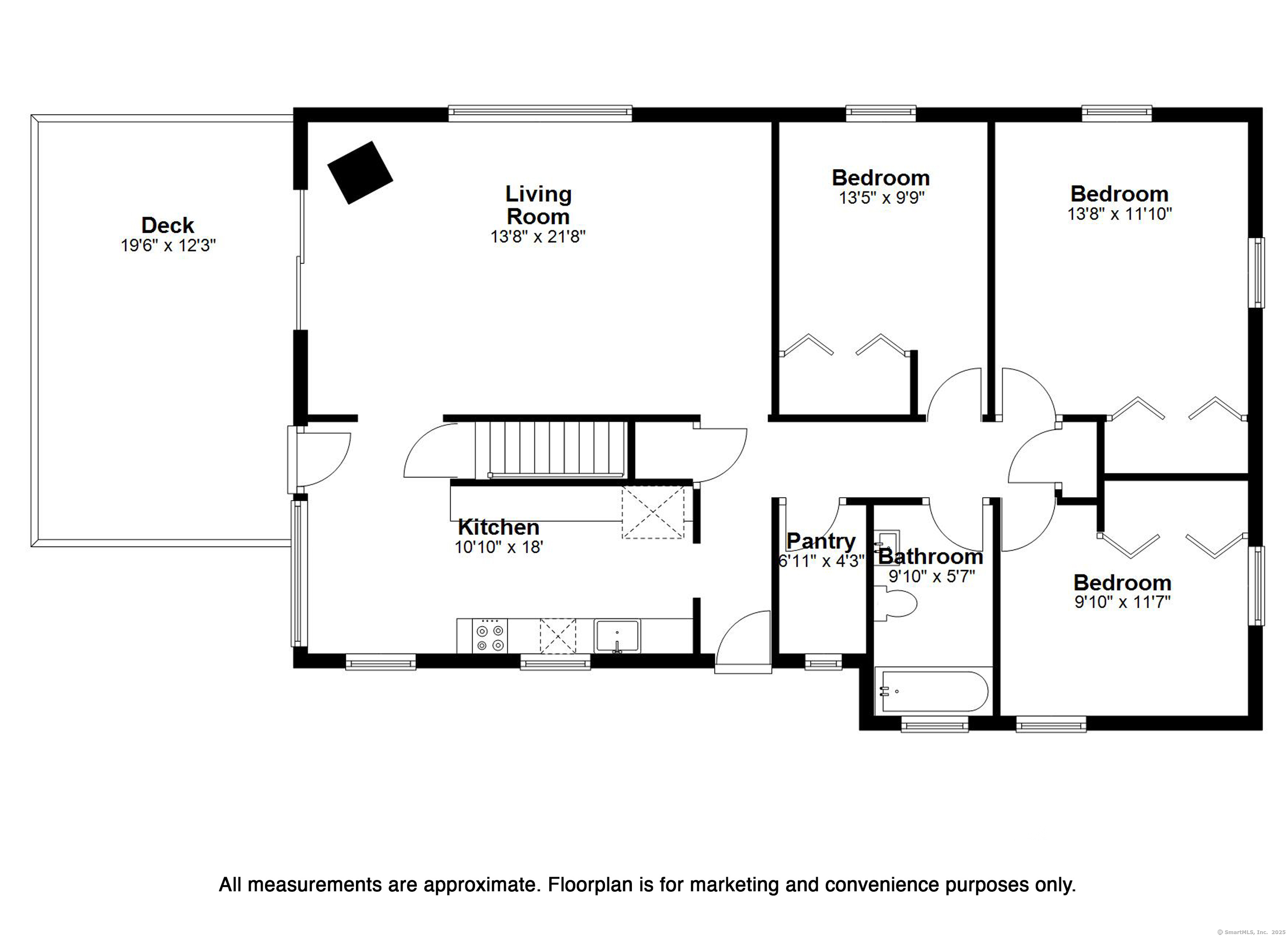More about this Property
If you are interested in more information or having a tour of this property with an experienced agent, please fill out this quick form and we will get back to you!
75 Great Plain Road, Danbury CT 06811
Current Price: $415,000
 4 beds
4 beds  2 baths
2 baths  1716 sq. ft
1716 sq. ft
Last Update: 6/20/2025
Property Type: Single Family For Sale
Updated 4-bedroom, 2 bath ranch style home set on a private and level .78-acre lot with thoughtful upgrades throughout. Enjoy peace of mind with a FULLY owned Solar System, new roof and well tank (2024), blown-in insulation (2022), all new windows (2013), and a fully renovated kitchen (2019) featuring stainless steel appliances and a large walk-in pantry. The main level offers hardwood floors, living room with wood stove, and three generously sized bedrooms-each with cedar-lined closets. The finished lower level expands your living space with wall-to-wall carpet, a fourth bedroom, a full bath with whirlpool tub, a spacious family room with stone fireplace, and ample storage. Additionally, the sunroom which is currently used as a gardening / potting area, offers endless possibilities as a creative or relaxing space. A detached 2-car garage perfect for car enthusiasts. The current owner has beautifully created and maintained stunning perennial gardens that add year-round charm and color. Conveniently located near shopping, dining, and I-84. This home offers the perfect blend of comfort, character and location. **OFFER DEADLINE-Friday June 6th at 6pm
Solar System is OWNED- NO LEASE!!!
Great Plain Road - GPS Friendly
MLS #: 24100480
Style: Ranch
Color: White
Total Rooms:
Bedrooms: 4
Bathrooms: 2
Acres: 0.78
Year Built: 1948 (Public Records)
New Construction: No/Resale
Home Warranty Offered:
Property Tax: $6,140
Zoning: RA20
Mil Rate:
Assessed Value: $251,230
Potential Short Sale:
Square Footage: Estimated HEATED Sq.Ft. above grade is 1164; below grade sq feet total is 552; total sq ft is 1716
| Appliances Incl.: | Electric Range,Refrigerator,Dishwasher,Washer,Electric Dryer |
| Laundry Location & Info: | Lower Level Located in unfinished area of basement |
| Fireplaces: | 1 |
| Energy Features: | Active Solar,Extra Insulation,Programmable Thermostat,Storm Doors,Thermopane Windows |
| Interior Features: | Auto Garage Door Opener |
| Energy Features: | Active Solar,Extra Insulation,Programmable Thermostat,Storm Doors,Thermopane Windows |
| Home Automation: | Thermostat(s) |
| Basement Desc.: | Partial,Heated,Storage,Interior Access,Partially Finished,Walk-out,Full With Walk-Out |
| Exterior Siding: | Aluminum |
| Exterior Features: | Fruit Trees,Deck,Gutters,Garden Area,French Doors |
| Foundation: | Concrete |
| Roof: | Asphalt Shingle |
| Parking Spaces: | 2 |
| Driveway Type: | Paved,Unpaved,Asphalt,Gravel |
| Garage/Parking Type: | Detached Garage,Paved,Driveway,Unpaved |
| Swimming Pool: | 0 |
| Waterfront Feat.: | Not Applicable |
| Lot Description: | Lightly Wooded,Level Lot,Sloping Lot,Cleared |
| Nearby Amenities: | Commuter Bus,Golf Course,Health Club,Lake,Library,Medical Facilities,Shopping/Mall |
| In Flood Zone: | 0 |
| Occupied: | Owner |
Hot Water System
Heat Type:
Fueled By: Hot Air.
Cooling: Ceiling Fans,Central Air
Fuel Tank Location: In Basement
Water Service: Private Well
Sewage System: Septic
Elementary: Per Board of Ed
Intermediate: Per Board of Ed
Middle: Per Board of Ed
High School: Per Board of Ed
Current List Price: $415,000
Original List Price: $415,000
DOM: 5
Listing Date: 6/2/2025
Last Updated: 6/7/2025 10:59:44 PM
List Agent Name: Kristie Perry
List Office Name: William Pitt Sothebys Intl
