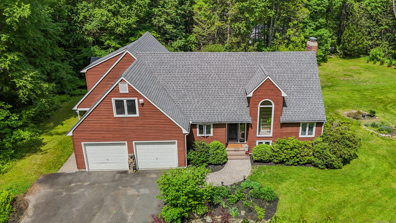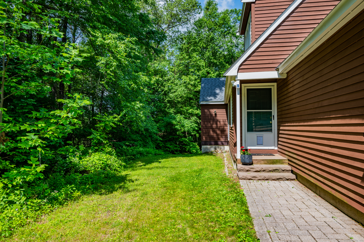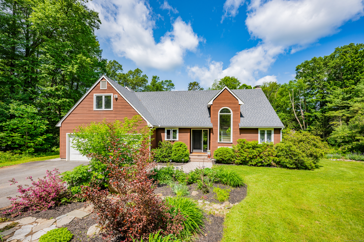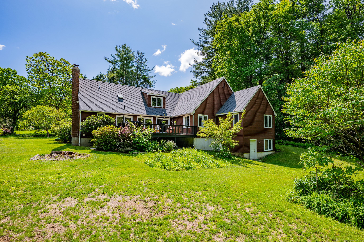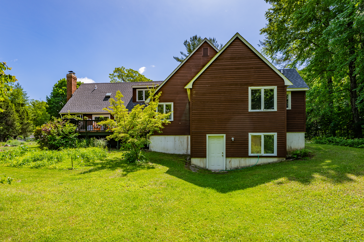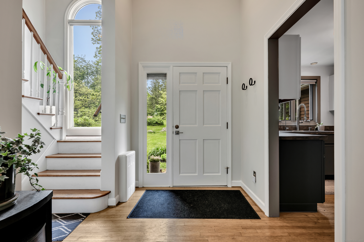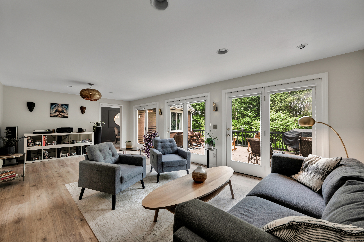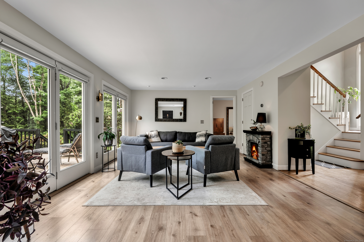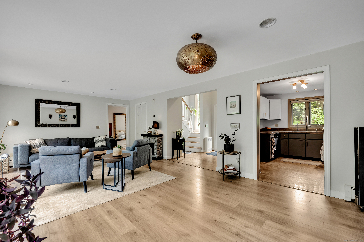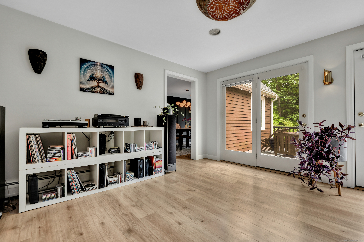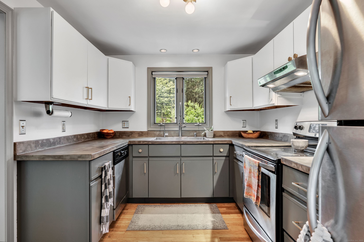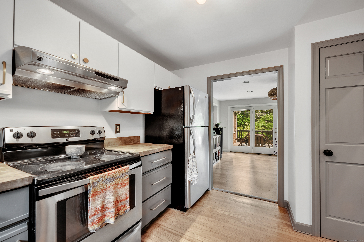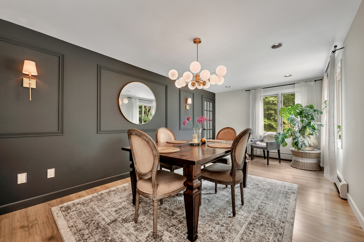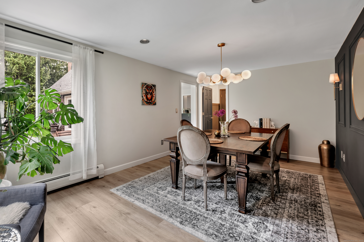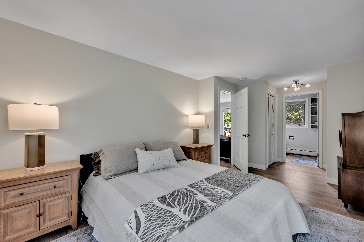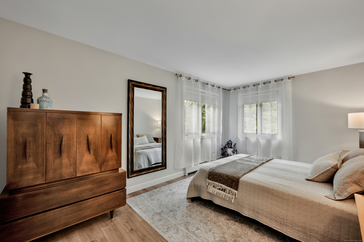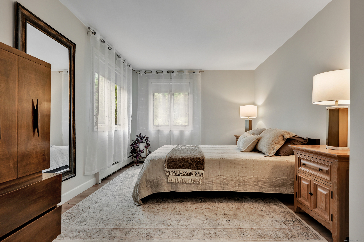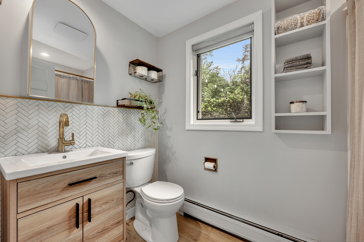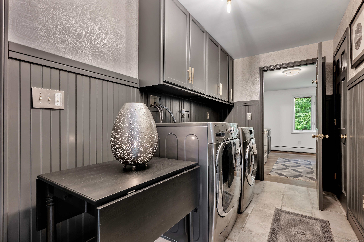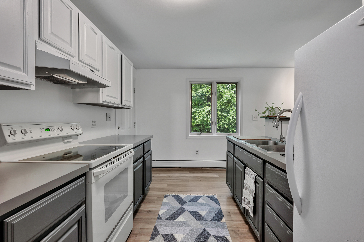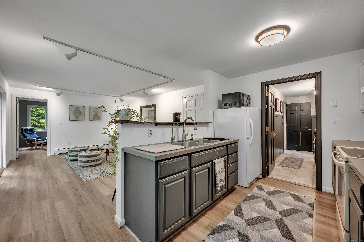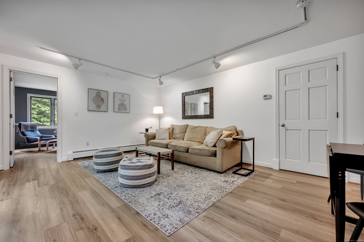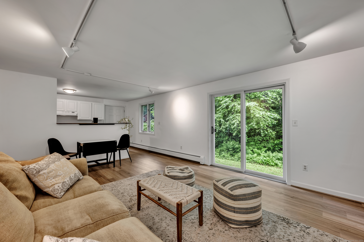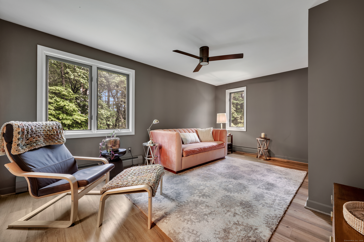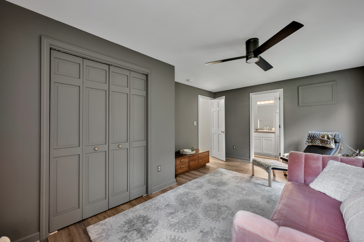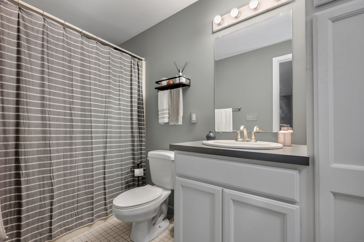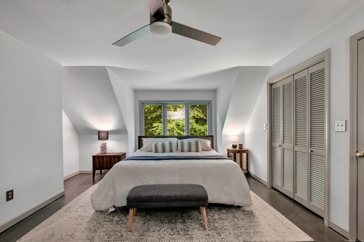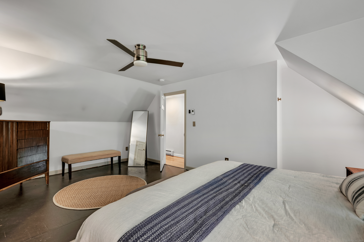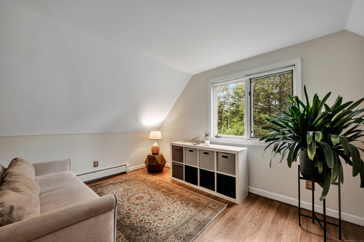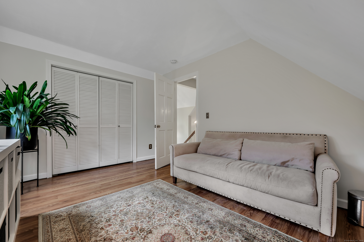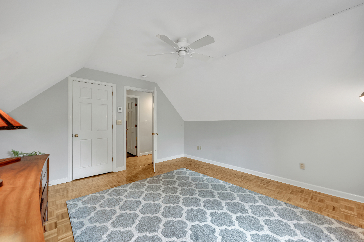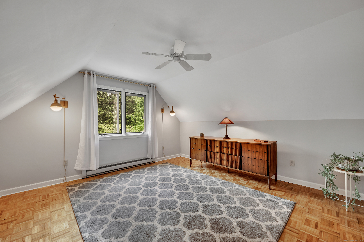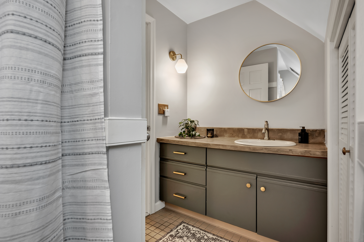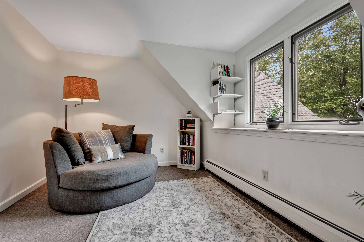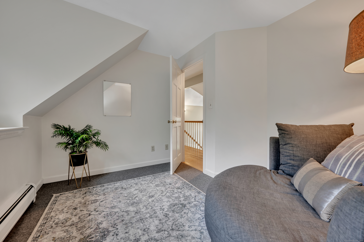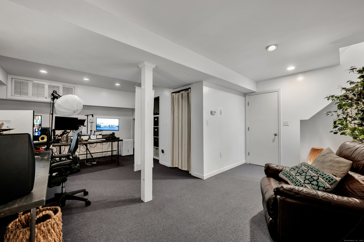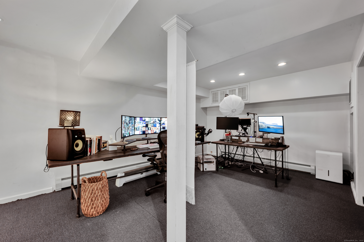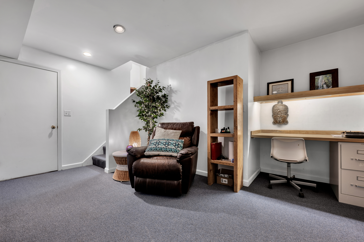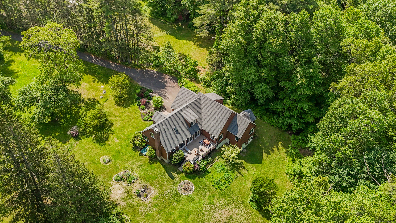More about this Property
If you are interested in more information or having a tour of this property with an experienced agent, please fill out this quick form and we will get back to you!
89 Goose Green Road, Barkhamsted CT 06063
Current Price: $549,900
 5 beds
5 beds  3 baths
3 baths  3446 sq. ft
3446 sq. ft
Last Update: 6/20/2025
Property Type: Single Family For Sale
This Lovingly Renovated 5BR Pleasant Valley Contempt/ Cape is a Country Zen Retreat surrounded by Nature. Set back by a long tree-lined drive this 5BR-3Bath home offers over 3000 sq ft of flexible living space on a beautifully landscaped lot. New engineered HW floors span the 1st flr. complemented by tastefully upgraded kit. & bathrooms. This homes modular layout allows for multiple living configurations. Enjoy it as a spacious single-family home w/2 full kitchens, an expansive living/dining area & a generous family rm-or take advantage of the attached in-law apartment w/its own private entrance,Kit,LR,BR,Bath & basement. Entertain with ease in the open concept living space with a wall of palladium drs opening onto a newly painted deck overlooking a private back yd & a private first floor Master Suite. Upstairs 3 additional BRS, a full bath &a studio, office or playroom. A massive walk-in attic provides ample storage & a finished basement rec rm offers even more creative potential. Located close to Lake McDonough,Famington River, Ski Sundown & Peoples State Forest & 30 min to Bradley airport. Whether youre seeking a quiet country retreat, space to grow, or a place to bring generations together this peaceful haven offers it all. This is more than a house-Its a lifestyle of presence, peace & possibility.
RT 181 TO GOOSE GREEN--HOUSE ON RIGHT
MLS #: 24100479
Style: Cape Cod,Contemporary
Color: BEIGE
Total Rooms:
Bedrooms: 5
Bathrooms: 3
Acres: 1.06
Year Built: 1987 (Public Records)
New Construction: No/Resale
Home Warranty Offered:
Property Tax: $8,688
Zoning: RA-2
Mil Rate:
Assessed Value: $339,380
Potential Short Sale:
Square Footage: Estimated HEATED Sq.Ft. above grade is 2976; below grade sq feet total is 470; total sq ft is 3446
| Appliances Incl.: | Electric Range,Oven/Range,Microwave,Refrigerator,Dishwasher,Washer,Dryer |
| Laundry Location & Info: | Main Level 1ST FLOOR |
| Fireplaces: | 0 |
| Energy Features: | Ridge Vents,Thermopane Windows |
| Interior Features: | Auto Garage Door Opener,Cable - Pre-wired,Open Floor Plan |
| Energy Features: | Ridge Vents,Thermopane Windows |
| Basement Desc.: | Full,Unfinished,Interior Access,Partially Finished,Walk-out,Concrete Floor,Full With Walk-Out |
| Exterior Siding: | Clapboard,Cedar,Wood |
| Exterior Features: | Underground Utilities,Sidewalk,Fruit Trees,Deck,Gutters,Garden Area,Patio |
| Foundation: | Concrete |
| Roof: | Asphalt Shingle |
| Parking Spaces: | 2 |
| Driveway Type: | Private,Paved,Asphalt |
| Garage/Parking Type: | Attached Garage,Covered Garage,Paved,Driveway |
| Swimming Pool: | 0 |
| Waterfront Feat.: | Walk to Water |
| Lot Description: | Secluded,Lightly Wooded,Level Lot,Professionally Landscaped |
| Nearby Amenities: | Golf Course,Health Club,Lake,Library,Medical Facilities,Park,Public Rec Facilities,Shopping/Mall |
| In Flood Zone: | 0 |
| Occupied: | Owner |
Hot Water System
Heat Type:
Fueled By: Hot Water.
Cooling: Ceiling Fans,Zoned
Fuel Tank Location: In Basement
Water Service: Private Well
Sewage System: Septic
Elementary: Barkhamsted
Intermediate: Per Board of Ed
Middle: Region 7
High School: Region 7
Current List Price: $549,900
Original List Price: $549,900
DOM: 2
Listing Date: 6/2/2025
Last Updated: 6/9/2025 9:44:40 PM
Expected Active Date: 6/7/2025
List Agent Name: Mary New
List Office Name: Berkshire Hathaway NE Prop.
