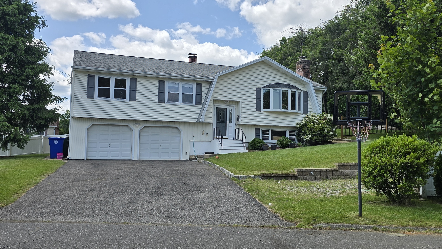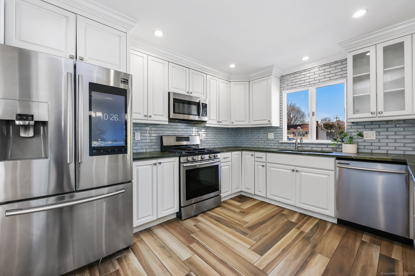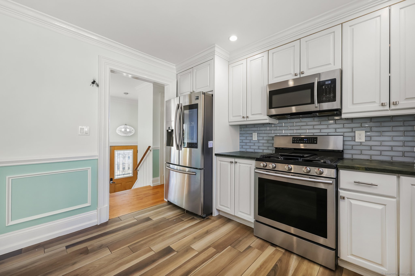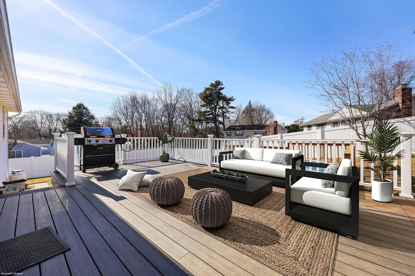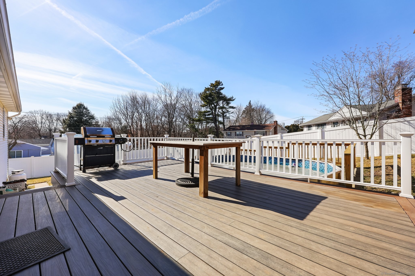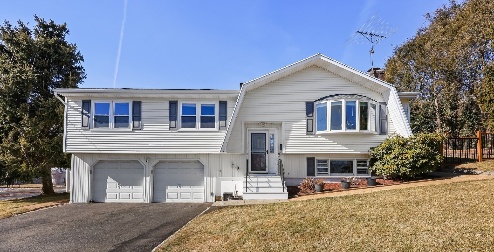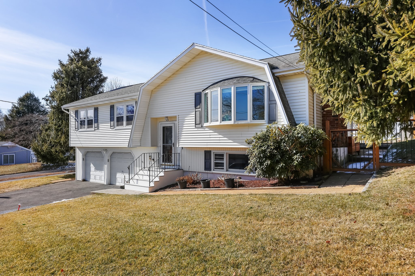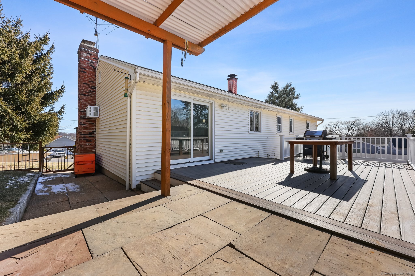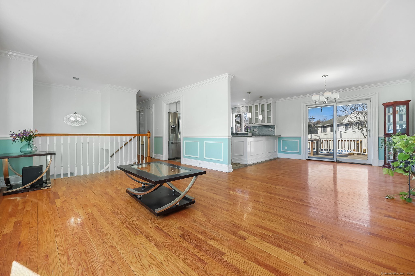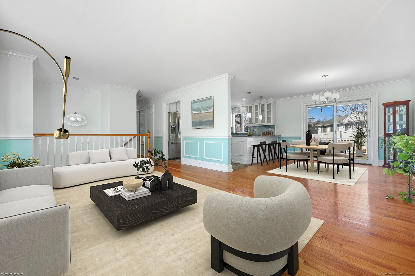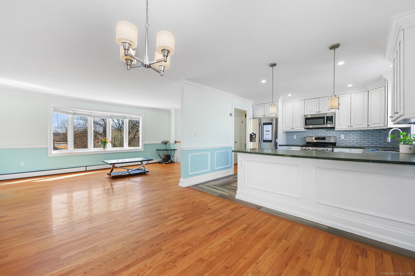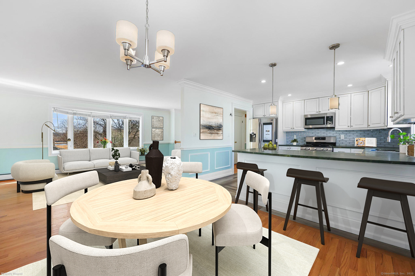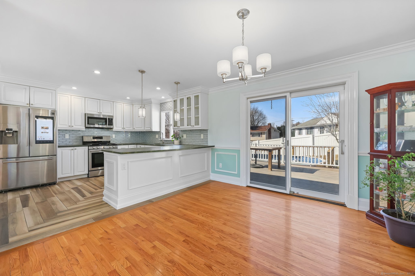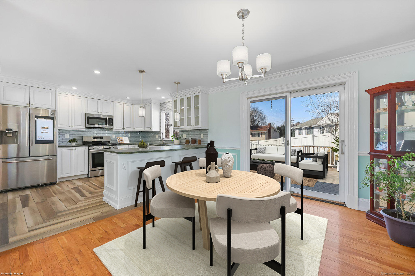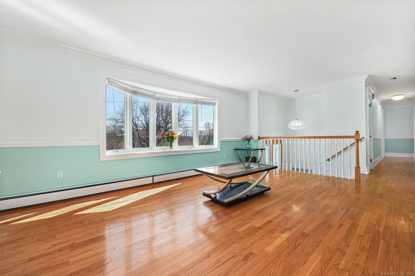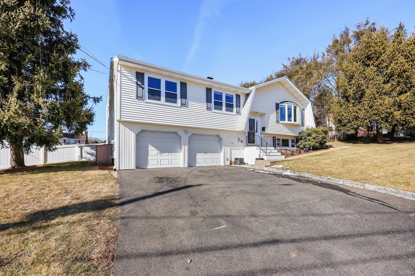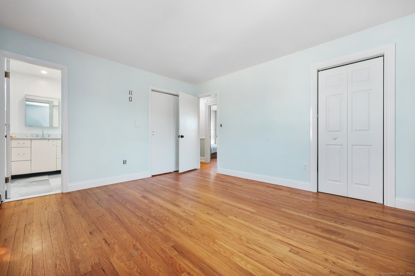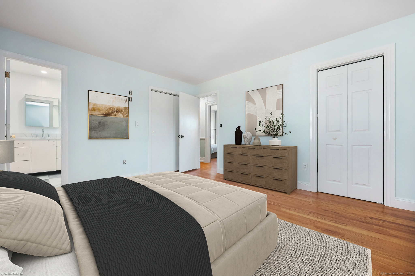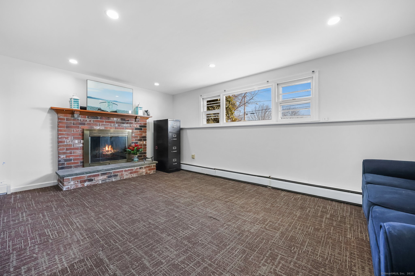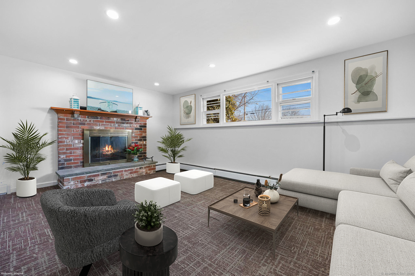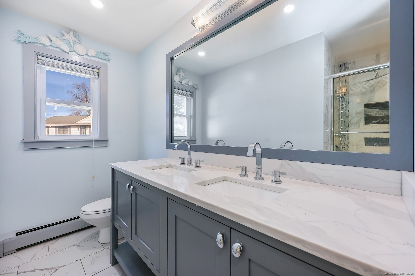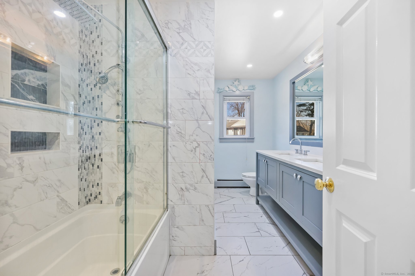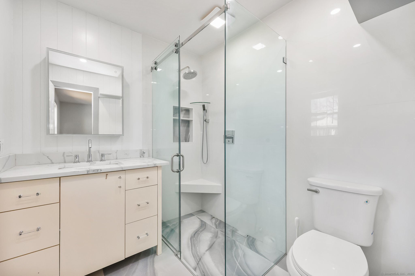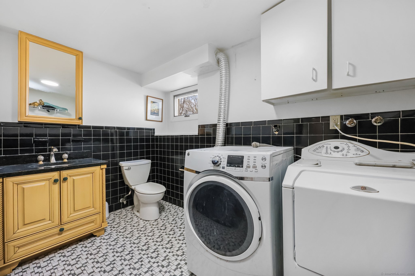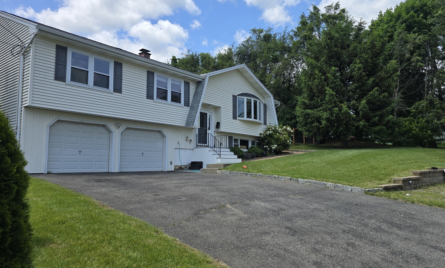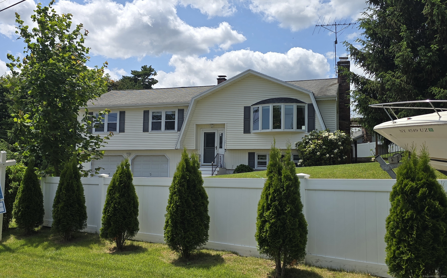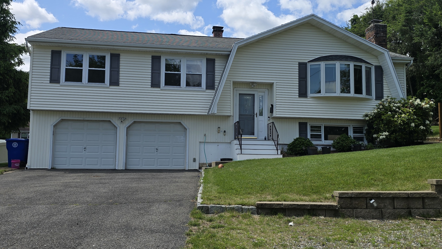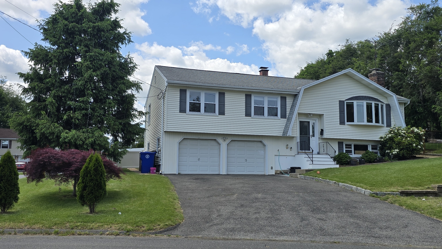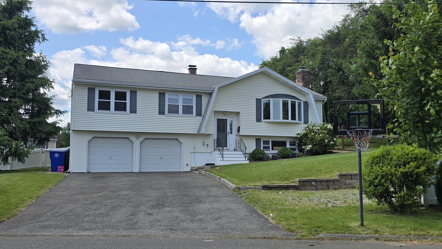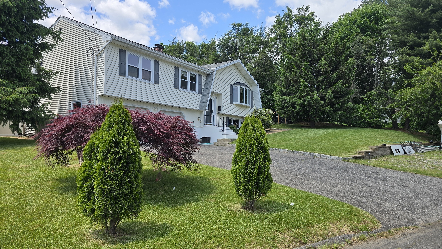More about this Property
If you are interested in more information or having a tour of this property with an experienced agent, please fill out this quick form and we will get back to you!
107 Emerson Drive, Stratford CT 06614
Current Price: $575,000
 3 beds
3 beds  3 baths
3 baths  1984 sq. ft
1984 sq. ft
Last Update: 6/21/2025
Property Type: Single Family For Sale
Nestled at the end of a quiet cul-de-sac, this charming raised ranch offers privacy, seasonal water views, and a beautifully landscaped 0.27-acre lot. The open-concept living and dining areas feature hardwood floors throughout. The principal bedroom includes a private en-suite bath. Enjoy outdoor living on the spacious deck, with an above-ground pool (optional with purchase). The partially finished lower level includes a half bath, chimney, and two small rooms (removable upon request) ideal for a home office, guest space, or rec room. Additional features include a two-car garage, driveway parking, and a sprinkler system in the front and back yards. Conveniently located near Mill River Country Club and local amenities.
GPS Friendly
MLS #: 24100474
Style: Raised Ranch
Color: Cream
Total Rooms:
Bedrooms: 3
Bathrooms: 3
Acres: 0.27
Year Built: 1978 (Public Records)
New Construction: No/Resale
Home Warranty Offered:
Property Tax: $7,654
Zoning: RS-3
Mil Rate:
Assessed Value: $190,400
Potential Short Sale:
Square Footage: Estimated HEATED Sq.Ft. above grade is 1288; below grade sq feet total is 696; total sq ft is 1984
| Appliances Incl.: | Gas Cooktop,Refrigerator,Dishwasher,Washer,Dryer |
| Laundry Location & Info: | Lower Level in the basement bathroom |
| Fireplaces: | 1 |
| Basement Desc.: | Full,Fully Finished |
| Exterior Siding: | Vinyl Siding |
| Foundation: | Concrete |
| Roof: | Asphalt Shingle |
| Parking Spaces: | 2 |
| Driveway Type: | Private,Paved |
| Garage/Parking Type: | Attached Garage,Under House Garage,Paved,Driveway |
| Swimming Pool: | 1 |
| Waterfront Feat.: | Beach Rights |
| Lot Description: | Level Lot,Cleared |
| In Flood Zone: | 0 |
| Occupied: | Vacant |
Hot Water System
Heat Type:
Fueled By: Baseboard.
Cooling: Wall Unit,Window Unit
Fuel Tank Location: In Garage
Water Service: Public Water Connected
Sewage System: Public Sewer Connected
Elementary: Per Board of Ed
Intermediate:
Middle:
High School: Per Board of Ed
Current List Price: $575,000
Original List Price: $575,000
DOM: 20
Listing Date: 6/1/2025
Last Updated: 6/12/2025 2:25:22 PM
List Agent Name: Carina Caballeros
List Office Name: William Raveis Real Estate
