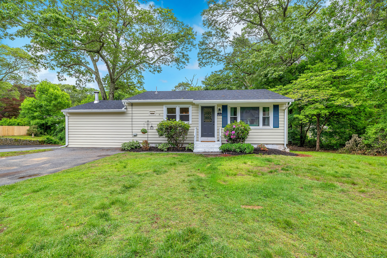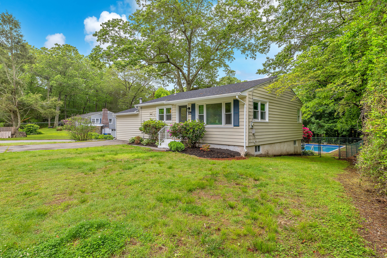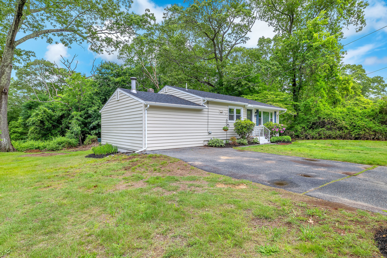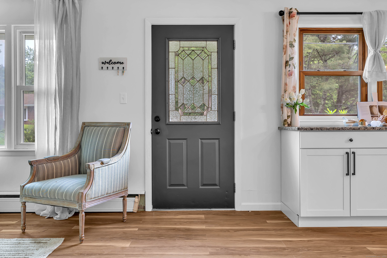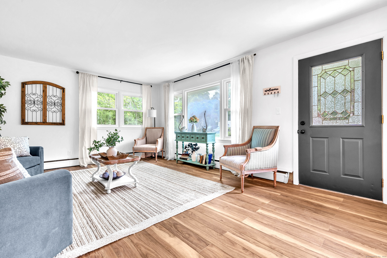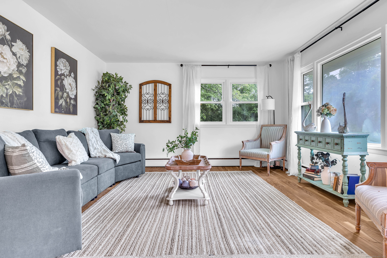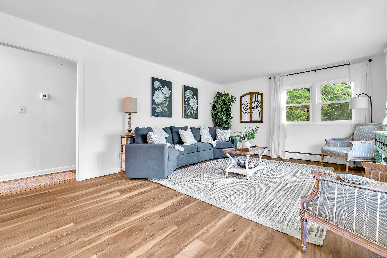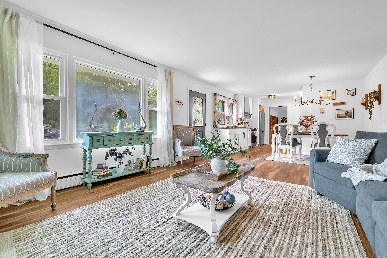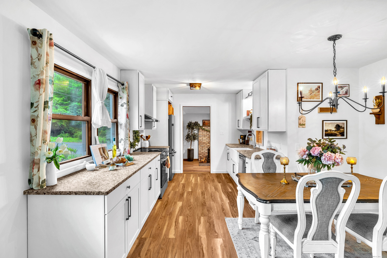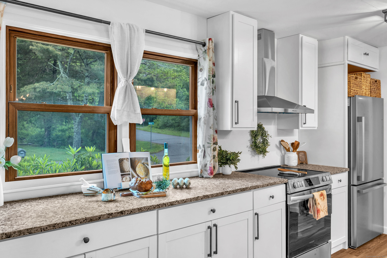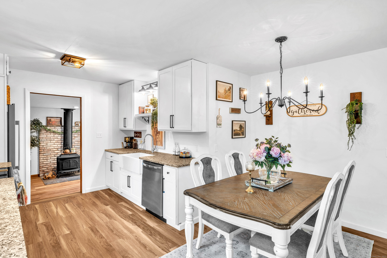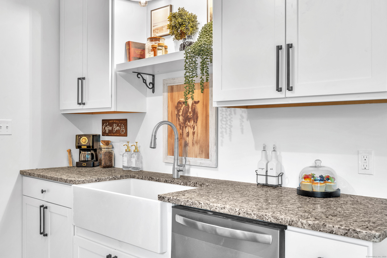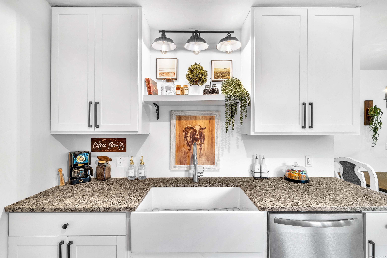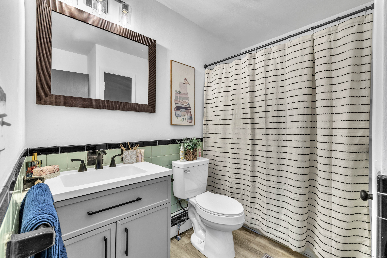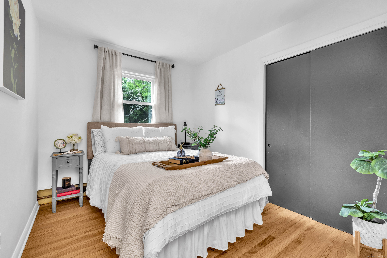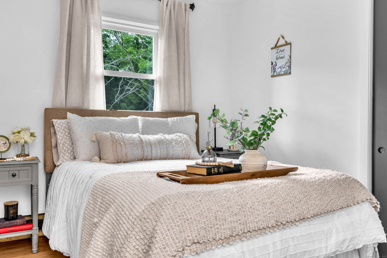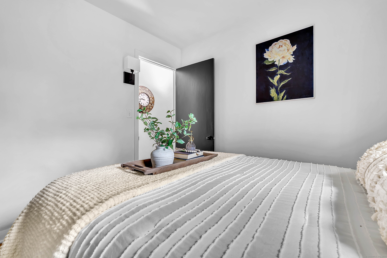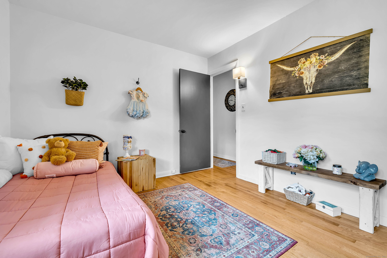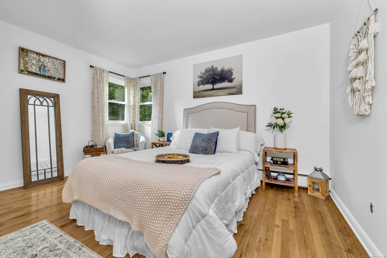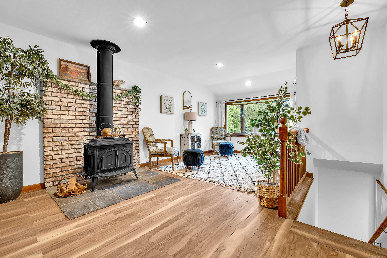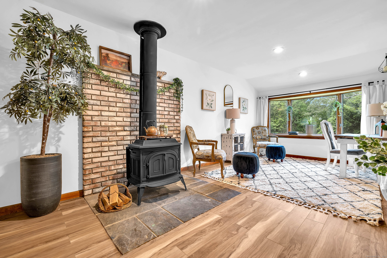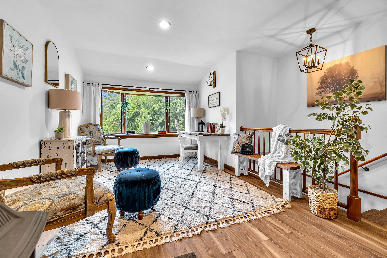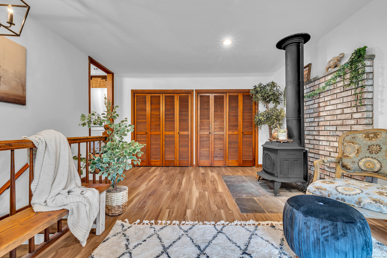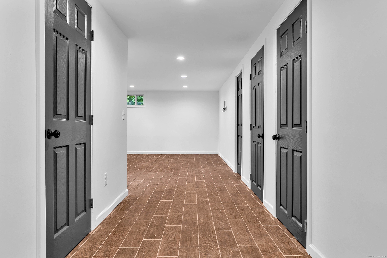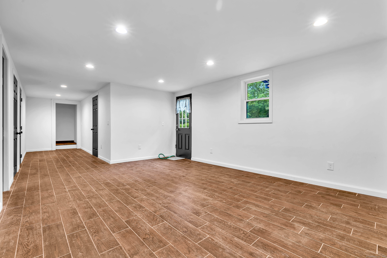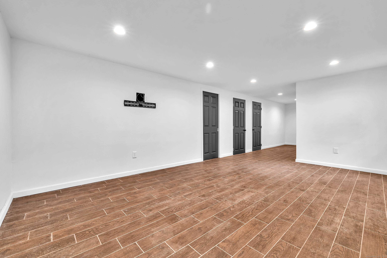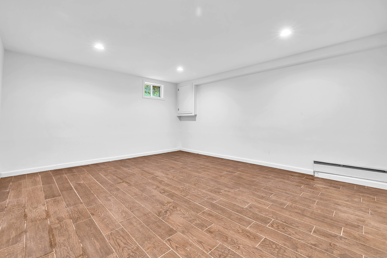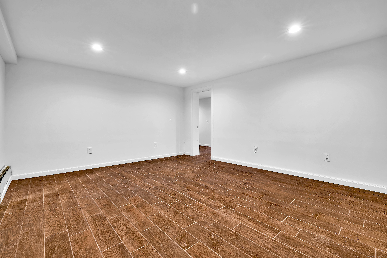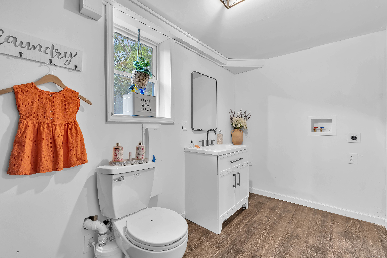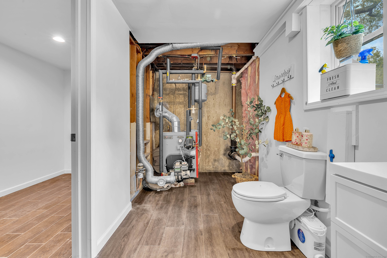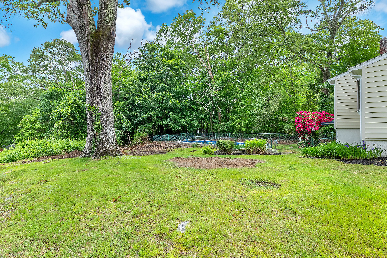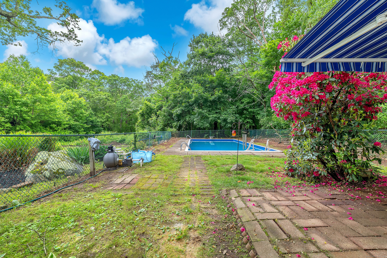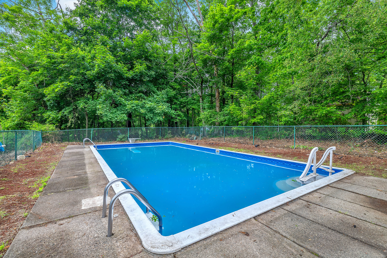More about this Property
If you are interested in more information or having a tour of this property with an experienced agent, please fill out this quick form and we will get back to you!
1 Marla Avenue, Ledyard CT 06339
Current Price: $370,000
 3 beds
3 beds  2 baths
2 baths  2226 sq. ft
2226 sq. ft
Last Update: 6/26/2025
Property Type: Single Family For Sale
Welcome to 1 Marla Avenue, conveniently located in the heart of Ledyard Center. This beautifully remodeled ranch is move in ready. With a brand new roof, newer vinyl siding, windows, low-maintenance lawn, and sparkling, in-ground pool, its ready for summer fun and entertaining! The breath-taking main level is an open floor plan, completely renovated and awaiting your personal decorative touch. The spacious living room is filled with natural light and flows seamlessly into a kitchen that boasts new cabinetry, a farmerss sink, granite countertops and a new suite of stainless steel appliances. Through the kitchen offers additional space that can be used as an office or den. Hardwood floors are throughout each of the three bedrooms that share a hall with a full bathroom. The lower level of the home is the partially finished walk out basement out to the pool area and convenient access to an additional half bathroom and laundry room. The lower-level features additional living area with tiled flooring. Dont delay, schedule your showing today! Inspections performed and available for interested buyers review. Agent owned.
GPS Friendly
MLS #: 24100462
Style: Ranch
Color:
Total Rooms:
Bedrooms: 3
Bathrooms: 2
Acres: 0.34
Year Built: 1956 (Public Records)
New Construction: No/Resale
Home Warranty Offered:
Property Tax: $4,698
Zoning: R40
Mil Rate:
Assessed Value: $133,420
Potential Short Sale:
Square Footage: Estimated HEATED Sq.Ft. above grade is 1274; below grade sq feet total is 952; total sq ft is 2226
| Appliances Incl.: | Electric Range,Range Hood,Refrigerator,Dishwasher |
| Laundry Location & Info: | Lower Level Basement |
| Fireplaces: | 1 |
| Basement Desc.: | Full,Partially Finished |
| Exterior Siding: | Vinyl Siding |
| Exterior Features: | Patio |
| Foundation: | Concrete |
| Roof: | Asphalt Shingle |
| Parking Spaces: | 0 |
| Garage/Parking Type: | None |
| Swimming Pool: | 1 |
| Waterfront Feat.: | Not Applicable |
| Lot Description: | Corner Lot |
| Occupied: | Vacant |
Hot Water System
Heat Type:
Fueled By: Hot Water.
Cooling: Window Unit
Fuel Tank Location: In Basement
Water Service: Public Water Connected,Shared Well
Sewage System: Septic
Elementary: Per Board of Ed
Intermediate:
Middle:
High School: Per Board of Ed
Current List Price: $370,000
Original List Price: $370,000
DOM: 6
Listing Date: 6/2/2025
Last Updated: 6/10/2025 1:46:40 AM
List Agent Name: Lisa Gervais
List Office Name: Team Bassett Realty LLC
