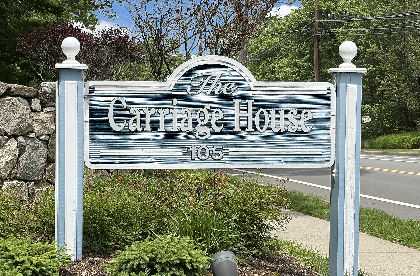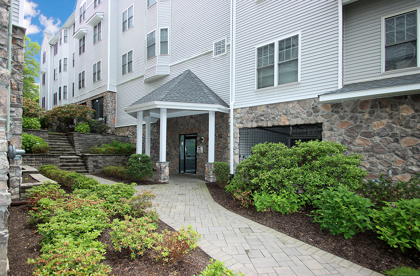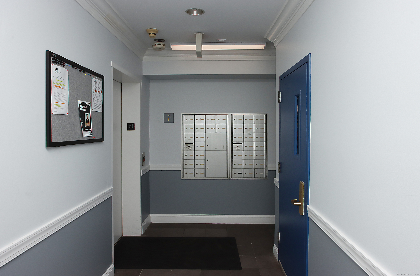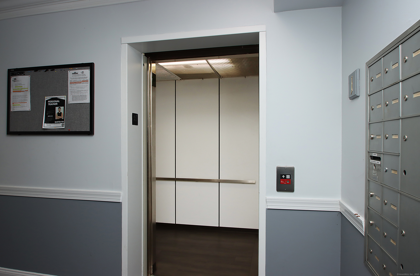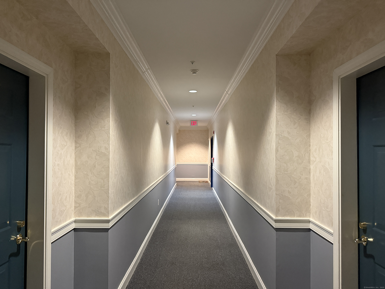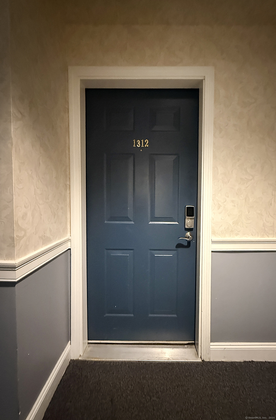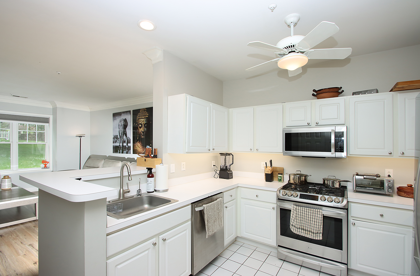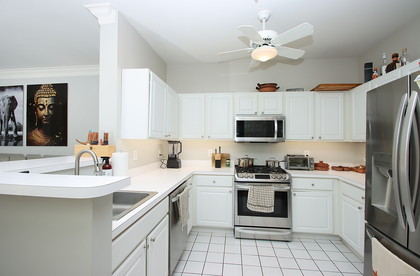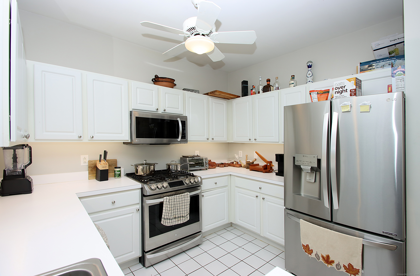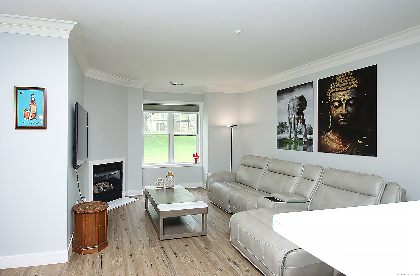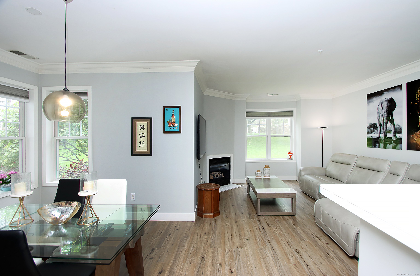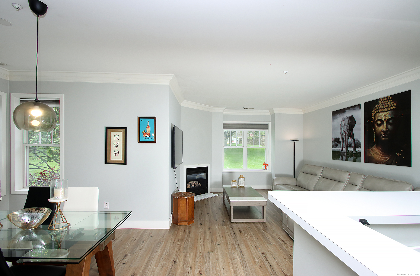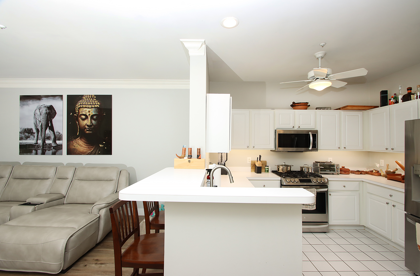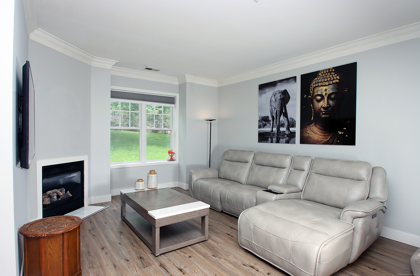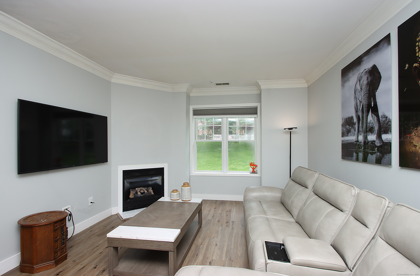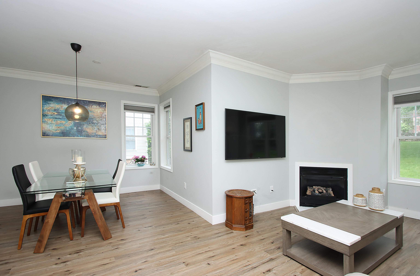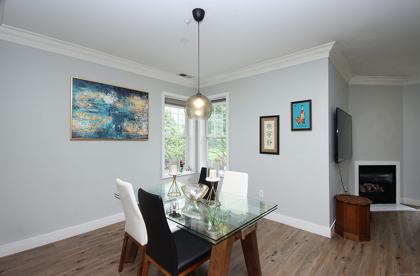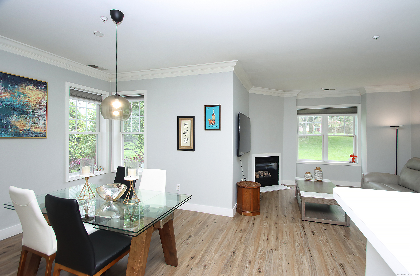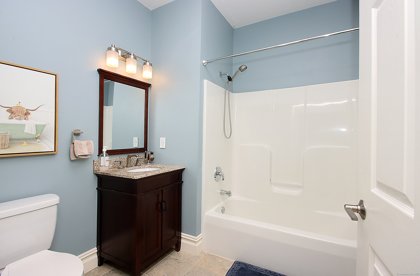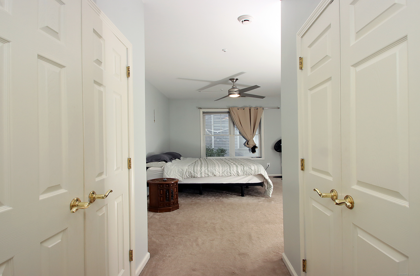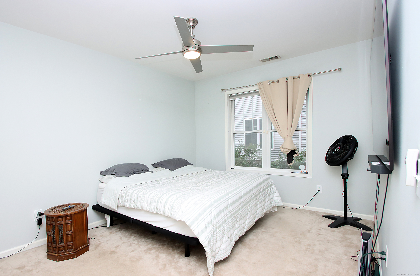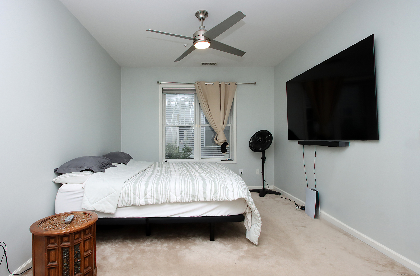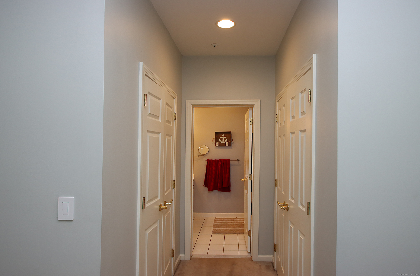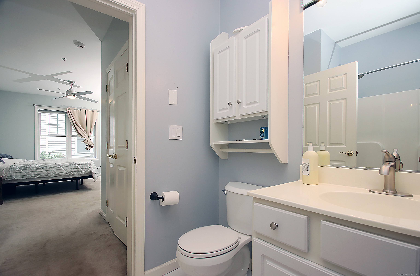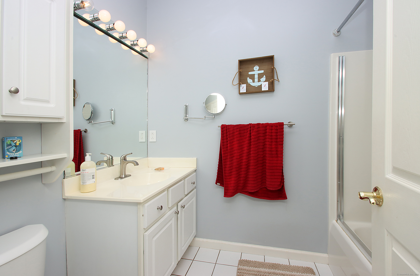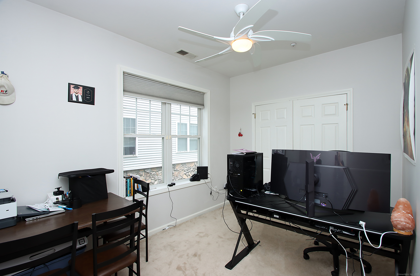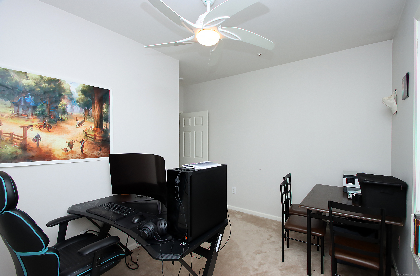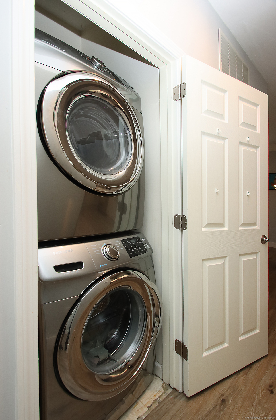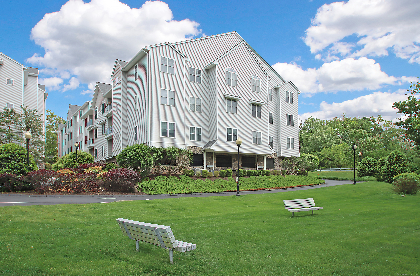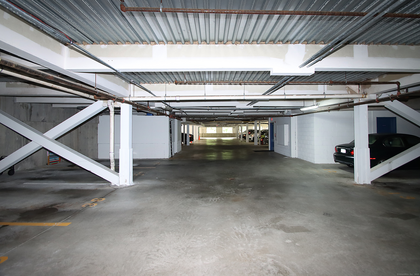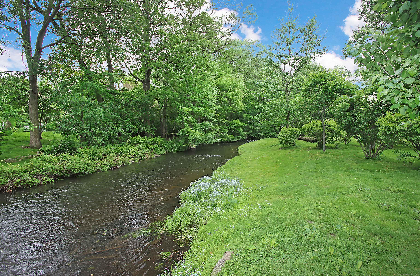More about this Property
If you are interested in more information or having a tour of this property with an experienced agent, please fill out this quick form and we will get back to you!
105 Richards Avenue, Norwalk CT 06854
Current Price: $480,000
 2 beds
2 beds  2 baths
2 baths  1083 sq. ft
1083 sq. ft
Last Update: 6/26/2025
Property Type: Condo/Co-Op For Sale
Adorable natural light corner unit in a modern, well maintained elevator building that includes a gated garage, gas heat and cooking, central AC, in-unit laundry. Also, a garden view setting. Carriage House is conveniently located on the Darien/Norwalk border, minutes to highway, train station, shopping center and restaurants. Unit includes an open concept, 2 bedrooms and 2 full bathrooms, that looks and feels much larger than 1083 sq. ft. Kitchen boasts tons of cabinet and storage, stainless steel appliances and a gas range that opens to the living/dining rooms creating a great flow for entertaining. A long hallway separates the living spaces from the bedrooms for added privacy. Large Primary Suite with two separate closets with an en-suite. Another full bathroom, is located just outside in the hallway. Indoor garage parking spot #10 with automatic garage door opener; Garage-level storage unit #18. NOTE: No renting restrictions. Pet-friendly building. Wi-Fi enabled, programmable Smart Home features include: $500 Lockly Smart Door Lock*; Lutron Digital Lighting System; Nest Programmable Thermostat; Nest Smoke/Carbon Monoxide Detector
Go left into driveway at Carriage House sign. Drive downhill, around buildings. Visitor parking on left and near garage door on right. Follow walkway between buildings, #1 is on the right. Elevator to 3rd fl., use left blue door, end of hallway on l
MLS #: 24100458
Style: Ranch
Color:
Total Rooms:
Bedrooms: 2
Bathrooms: 2
Acres: 0
Year Built: 1999 (Public Records)
New Construction: No/Resale
Home Warranty Offered:
Property Tax: $5,569
Zoning: B
Mil Rate:
Assessed Value: $238,250
Potential Short Sale:
Square Footage: Estimated HEATED Sq.Ft. above grade is 1083; below grade sq feet total is ; total sq ft is 1083
| Appliances Incl.: | Gas Range,Refrigerator,Dishwasher,Washer,Dryer |
| Laundry Location & Info: | Main Level |
| Fireplaces: | 1 |
| Basement Desc.: | None |
| Exterior Siding: | Vinyl Siding |
| Exterior Features: | Garden Area |
| Parking Spaces: | 1 |
| Garage/Parking Type: | Covered Garage,Assigned Parking |
| Swimming Pool: | 0 |
| Waterfront Feat.: | Not Applicable |
| Lot Description: | Level Lot |
| Nearby Amenities: | Health Club,Library,Medical Facilities,Park,Public Transportation,Shopping/Mall,Walk to Bus Lines |
| Occupied: | Owner |
HOA Fee Amount 504
HOA Fee Frequency: Monthly
Association Amenities: .
Association Fee Includes:
Hot Water System
Heat Type:
Fueled By: Hot Air.
Cooling: Central Air
Fuel Tank Location:
Water Service: Public Water Connected
Sewage System: Public Sewer Connected
Elementary: Per Board of Ed
Intermediate: Per Board of Ed
Middle: Per Board of Ed
High School: Per Board of Ed
Current List Price: $480,000
Original List Price: $480,000
DOM: 4
Listing Date: 6/1/2025
Last Updated: 6/6/2025 8:42:34 PM
List Agent Name: Marilyn Profit
List Office Name: Coldwell Banker Realty
