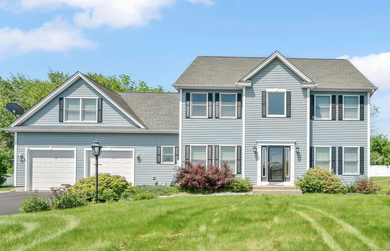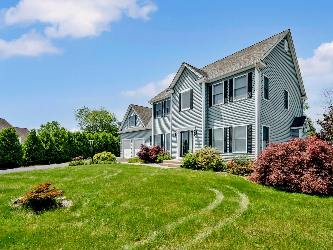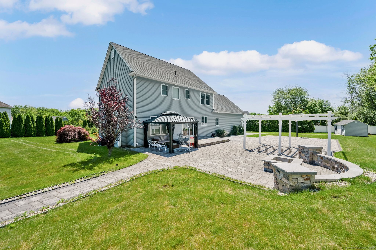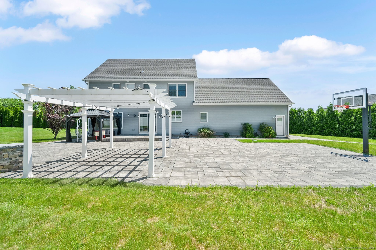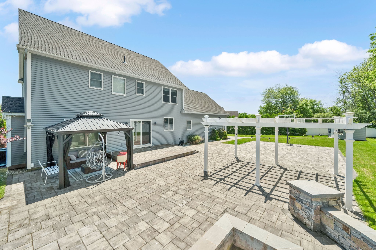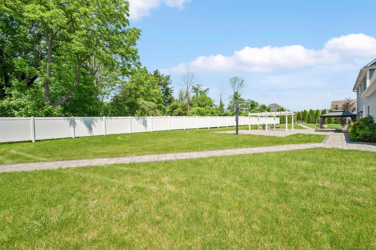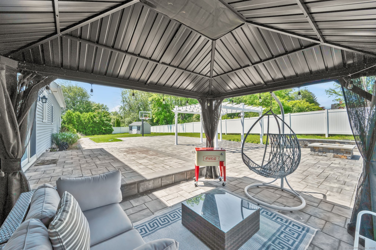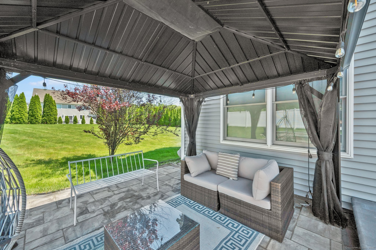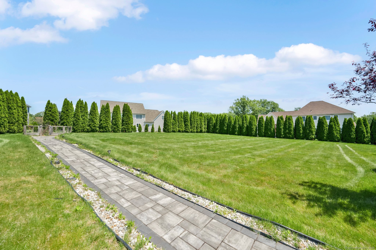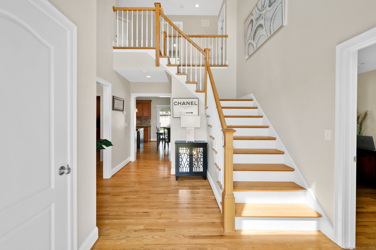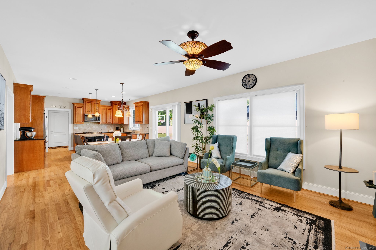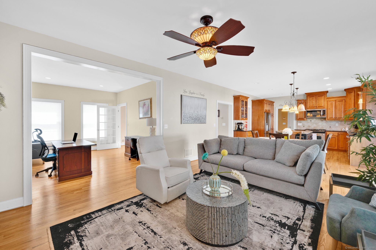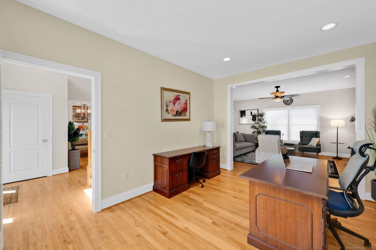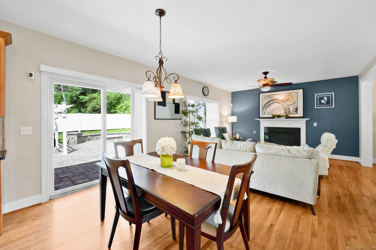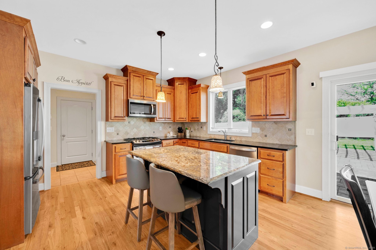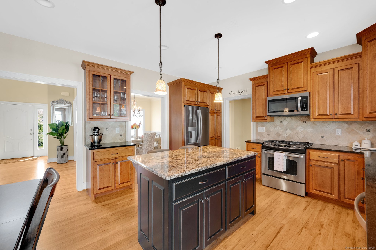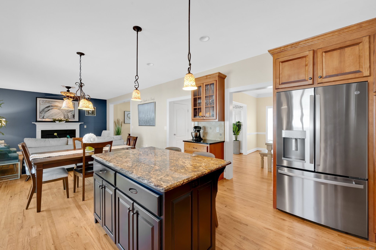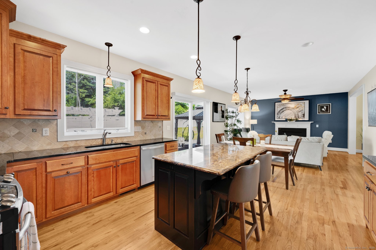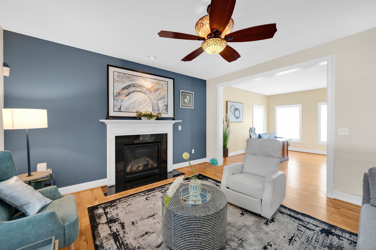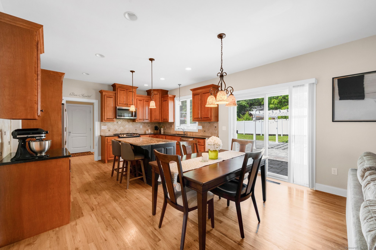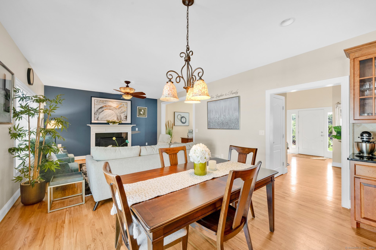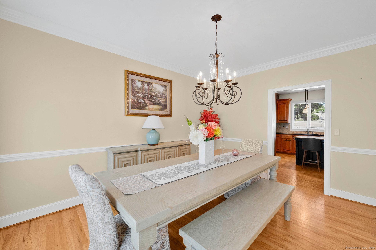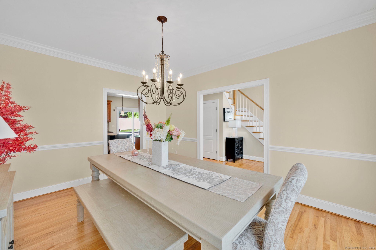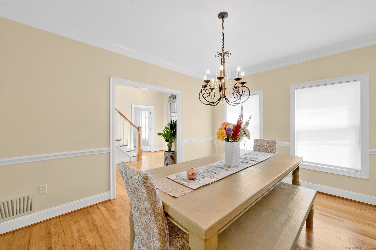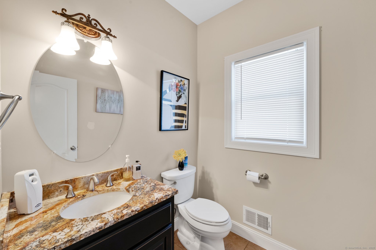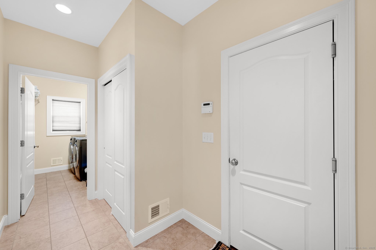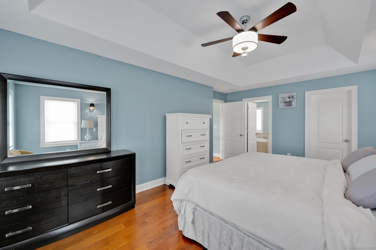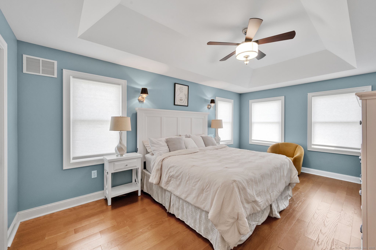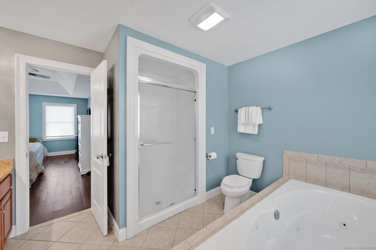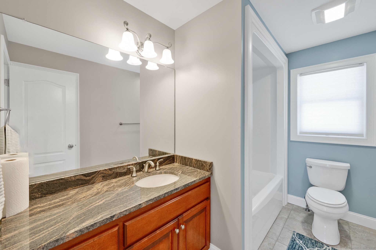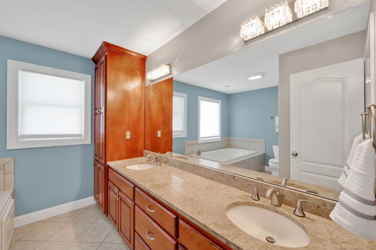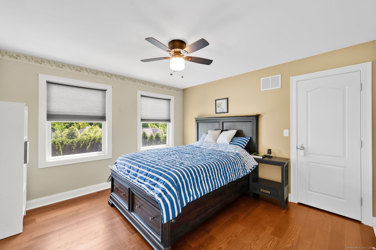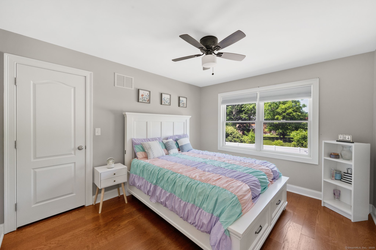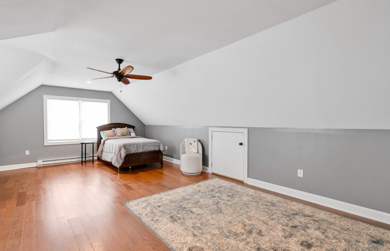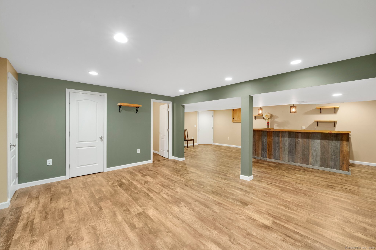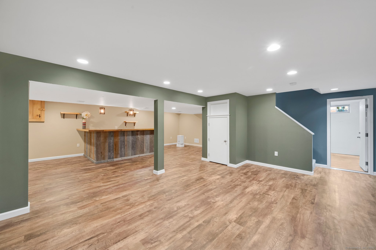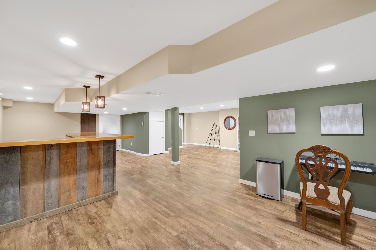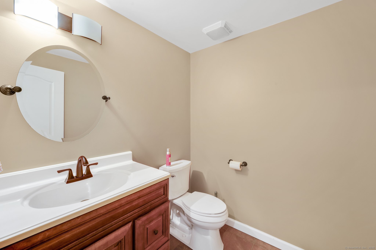More about this Property
If you are interested in more information or having a tour of this property with an experienced agent, please fill out this quick form and we will get back to you!
15 Lafountain Road, Suffield CT 06078
Current Price: $795,000
 4 beds
4 beds  4 baths
4 baths  3715 sq. ft
3715 sq. ft
Last Update: 7/4/2025
Property Type: Single Family For Sale
Stunning Custom-Built HOME in Historic Suffield! This beautifully crafted 4-bedroom, 2 full and 2 half bath Colonial offering exceptional design, quality workmanship, and a warm, inviting layout. From the moment you enter the soaring two-story foyer with cathedral ceilings, youll appreciate the elegant finishes-including formal DR w crown moldings, 9foot ceilings, elegant chandelier and natural light throughout. The spacious, open-concept kitchen, thoughtfully designed for family living and entertaining, featuring granite countertops, ample cabinetry, and a seamless flow through sliding doors to a newly built, CUSTOM-DESIGNED OUTDOOR OASIS-perfect for relaxing or hosting guests for special events or weddings. Main level also includes a large family room with a cozy gas fireplace, ideal for gathering or unwinding. Central VAC. A two-car garage opens into a functional mudroom with laundry area and convenient half bath. Upstairs, enjoy all-new hardwood flooring throughout. The primary suite boasts a generous walk-in closet and spa-like bath with a jetted jacuzzi tub. The oversized fourth bedroom offers incredible flexibility, ideal as a guest room, home office, gym, or playroom. The fully finished lower level is an entertainers dream, featuring lg family room, wet bar, wine fridge, custom cabinetry, half bath, and a dedicated workshop/hobby area. Located minutes to Suffields top-rated school, shops, restaurants, BDL Airport. THE EXTRAORDINARY COULD BE YOURS
Route 75 to Lafountain Road
MLS #: 24100454
Style: Colonial
Color: Grey
Total Rooms:
Bedrooms: 4
Bathrooms: 4
Acres: 0.76
Year Built: 2013 (Public Records)
New Construction: No/Resale
Home Warranty Offered:
Property Tax: $9,750
Zoning: R25
Mil Rate:
Assessed Value: $430,850
Potential Short Sale:
Square Footage: Estimated HEATED Sq.Ft. above grade is 2815; below grade sq feet total is 900; total sq ft is 3715
| Appliances Incl.: | Gas Cooktop,Microwave,Refrigerator,Freezer,Icemaker,Dishwasher,Disposal,Washer,Electric Dryer,Wine Chiller |
| Laundry Location & Info: | Main Level main level |
| Fireplaces: | 1 |
| Interior Features: | Auto Garage Door Opener,Cable - Available,Cable - Pre-wired,Central Vacuum,Security System |
| Basement Desc.: | Full,Heated,Storage,Interior Access,Partially Finished |
| Exterior Siding: | Vinyl Siding |
| Foundation: | Concrete |
| Roof: | Asphalt Shingle,Gable |
| Parking Spaces: | 2 |
| Garage/Parking Type: | Attached Garage |
| Swimming Pool: | 0 |
| Waterfront Feat.: | Not Applicable |
| Lot Description: | In Subdivision,Treed,Borders Open Space,Level Lot,Professionally Landscaped |
| Nearby Amenities: | Golf Course,Library,Medical Facilities,Playground/Tot Lot,Private School(s),Shopping/Mall,Tennis Courts |
| In Flood Zone: | 0 |
| Occupied: | Owner |
Hot Water System
Heat Type:
Fueled By: Hot Air.
Cooling: Central Air
Fuel Tank Location: In Ground
Water Service: Public Water Connected
Sewage System: Public Sewer Connected
Elementary: A. Ward Spaulding
Intermediate: McAlister
Middle: Suffield
High School: Suffield
Current List Price: $795,000
Original List Price: $795,000
DOM: 28
Listing Date: 6/5/2025
Last Updated: 6/5/2025 8:45:55 PM
List Agent Name: Lisa Sabbatino
List Office Name: Coldwell Banker Realty
