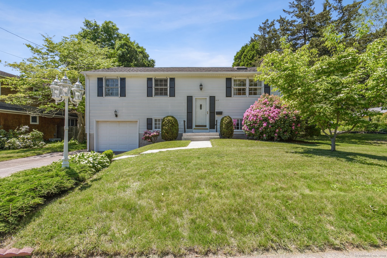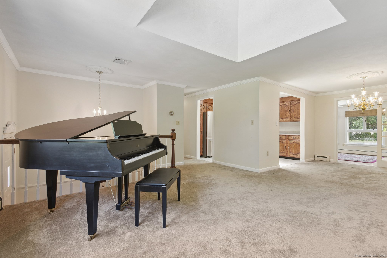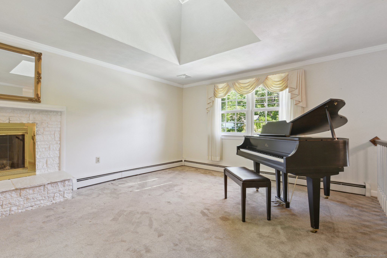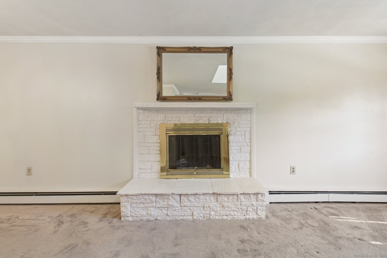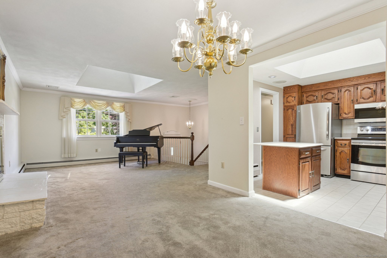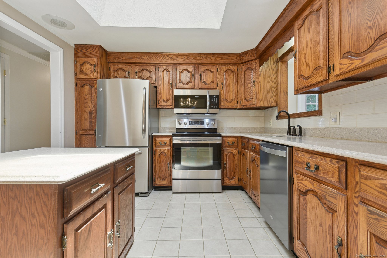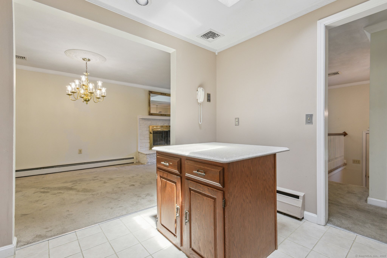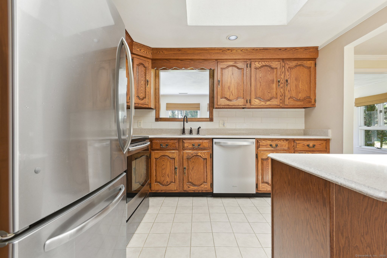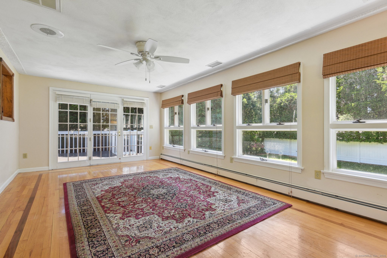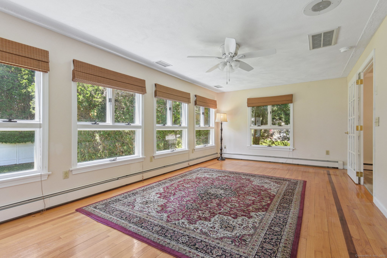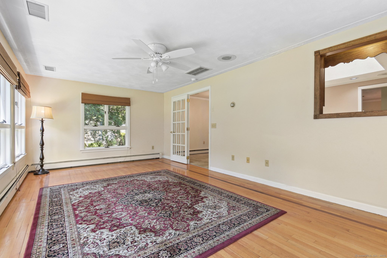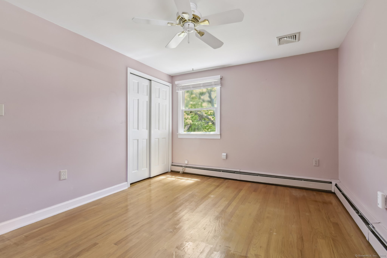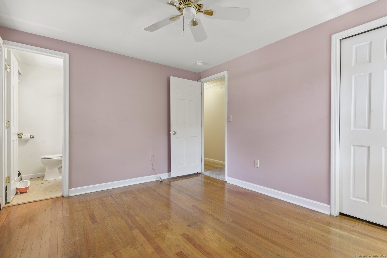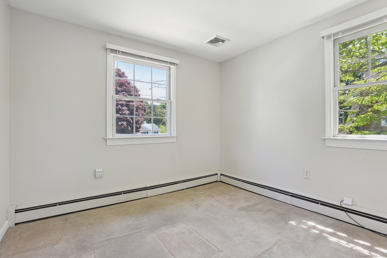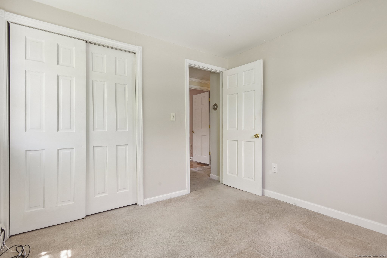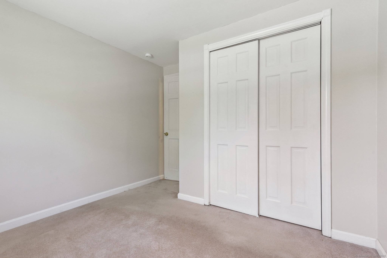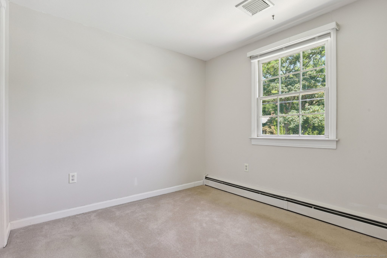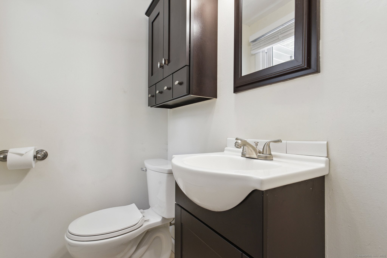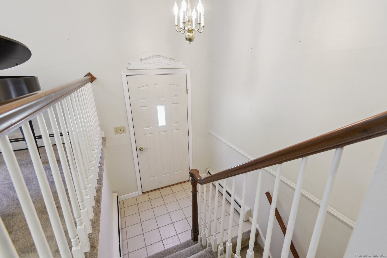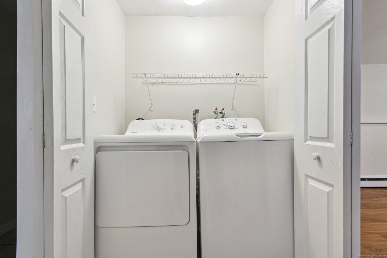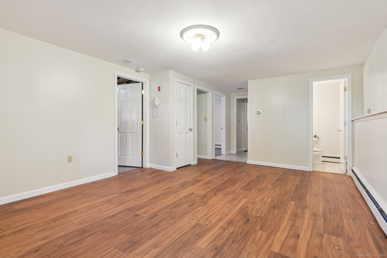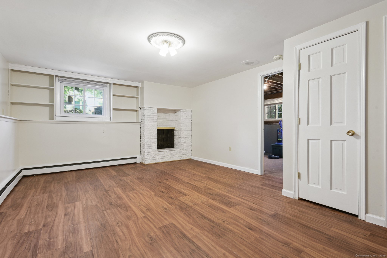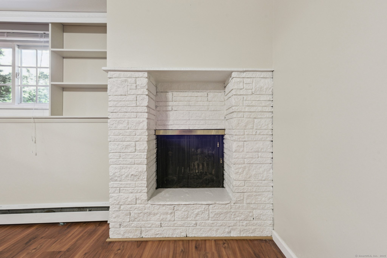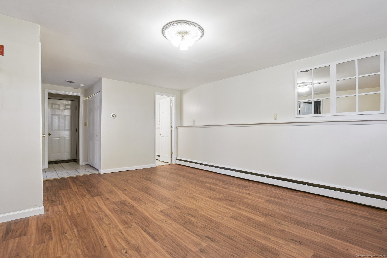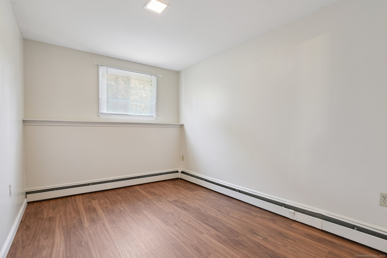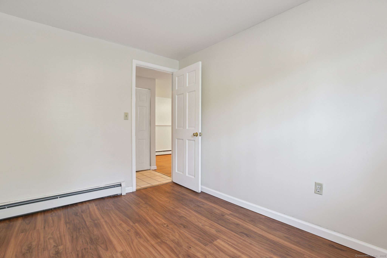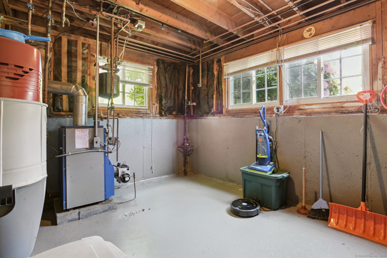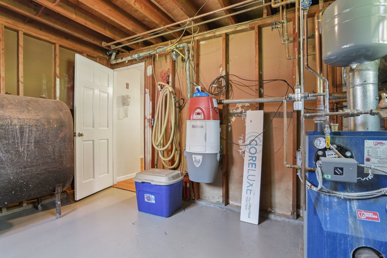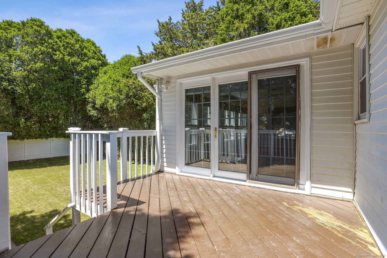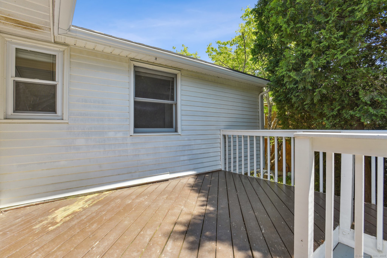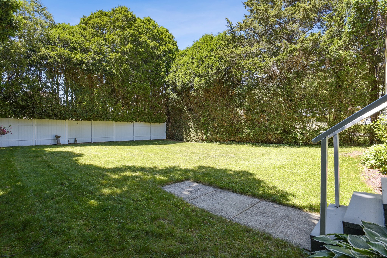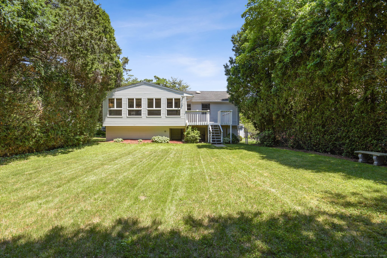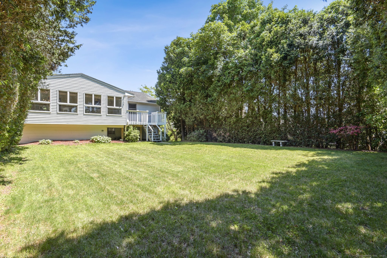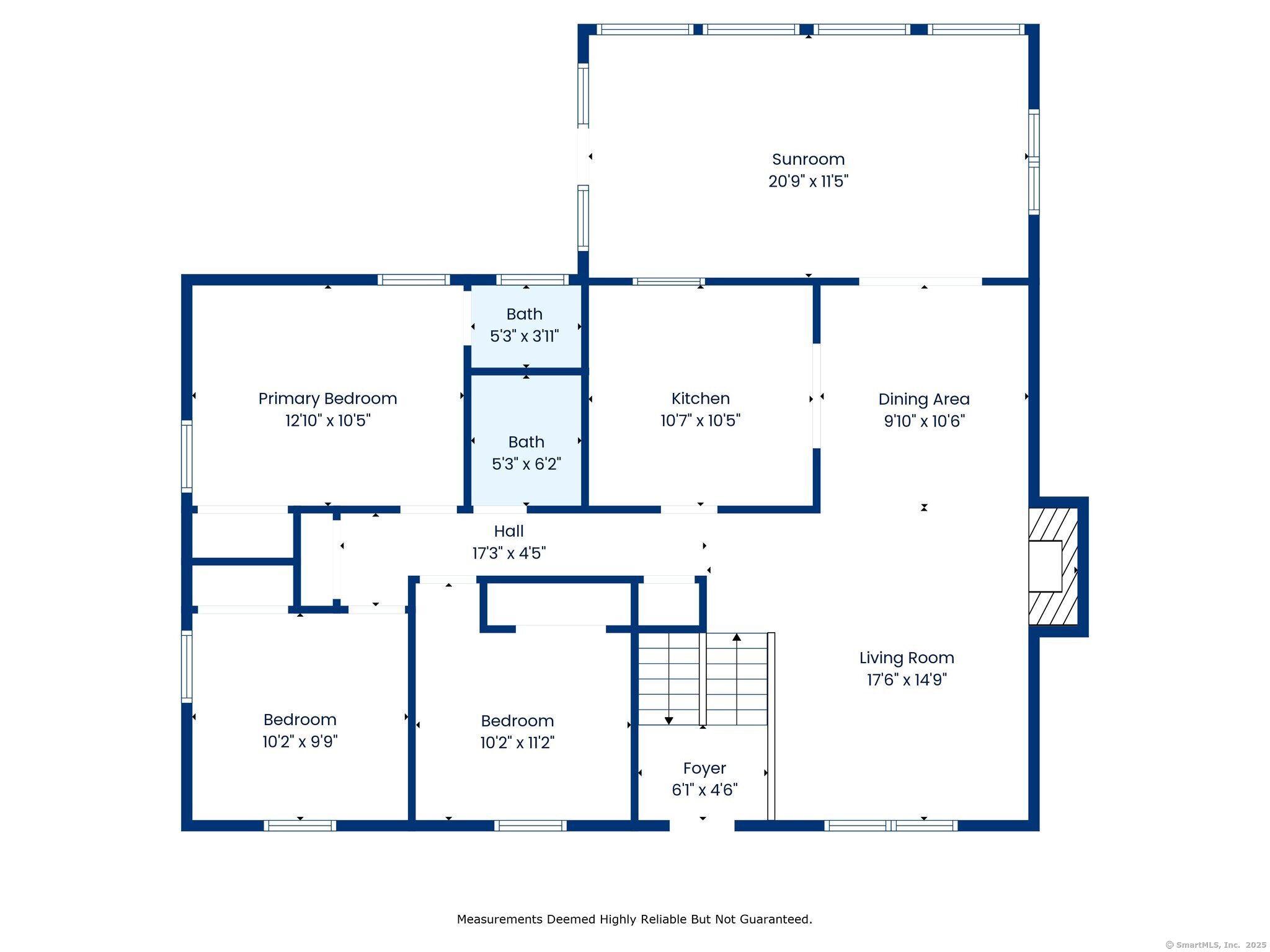More about this Property
If you are interested in more information or having a tour of this property with an experienced agent, please fill out this quick form and we will get back to you!
205 Ocean View Avenue, Groton CT 06355
Current Price: $599,000
 3 beds
3 beds  2 baths
2 baths  1804 sq. ft
1804 sq. ft
Last Update: 6/17/2025
Property Type: Single Family For Sale
Set on a quiet, tree-lined street just minutes from historic downtown Mystic, this well-cared-for raised ranch at 205 Ocean View Avenue offers comfort, character, and coastal charm. This 3-bedroom, 1 full and 2 half-bath home features a warm and inviting layout with thoughtful updates throughout. The main living area is filled with natural light and boasts an updated kitchen with composite countertops and stainless steel appliances, and a spacious dining area perfect for entertaining. Original hardwood floors lie beneath the meticulously kept carpet, offering future flexibility in flooring options. Enjoy cozy evenings by either of the homes two fireplaces in the main living room and in the lower-level family room, offering flexible space for relaxation, a home office, or entertaining. The upper level includes three well-sized bedrooms, a full bath, and a half bath in the primary bedroom. A second half bath is conveniently located on the lower level near the additional living space. Additional features include a large sunroom, central air conditioning, central vacuum, a full finished basement, and an under-home garage providing easy, year-round access. Step outside to a private, tree-lined yard with a spacious back deck-perfect for outdoor dining or soaking in the seasonal views of Fishers Island Sound. With close proximity to Mystics shops, restaurants, beaches, and marinas, this home offers the ideal blend of lifestyle an
Take Interstate 95 to Exit 89 (Allyn Street). South on Allyn Street through one stop sign. Right at the light onto Rte 1 (New London Road). Ocean View Ave is 1/2 mile on left. 205 is 1/2 mile on right. No sign on property.
MLS #: 24100453
Style: Raised Ranch
Color: White
Total Rooms:
Bedrooms: 3
Bathrooms: 2
Acres: 0.18
Year Built: 1963 (Public Records)
New Construction: No/Resale
Home Warranty Offered:
Property Tax: $7,174
Zoning: RS-12
Mil Rate:
Assessed Value: $283,710
Potential Short Sale:
Square Footage: Estimated HEATED Sq.Ft. above grade is 1804; below grade sq feet total is ; total sq ft is 1804
| Appliances Incl.: | Oven/Range,Microwave,Refrigerator,Dishwasher,Washer,Electric Dryer |
| Laundry Location & Info: | Lower Level |
| Fireplaces: | 2 |
| Interior Features: | Auto Garage Door Opener,Central Vacuum |
| Basement Desc.: | Full,Heated,Storage,Fully Finished,Garage Access,Cooled,Liveable Space |
| Exterior Siding: | Aluminum |
| Exterior Features: | Deck,Gutters,French Doors |
| Foundation: | Concrete |
| Roof: | Asphalt Shingle |
| Parking Spaces: | 1 |
| Driveway Type: | Private,Paved,Asphalt |
| Garage/Parking Type: | Under House Garage,Paved,Off Street Parking,Drivew |
| Swimming Pool: | 0 |
| Waterfront Feat.: | Not Applicable |
| Lot Description: | In Subdivision,Professionally Landscaped |
| Occupied: | Owner |
Hot Water System
Heat Type:
Fueled By: Hot Air.
Cooling: Central Air
Fuel Tank Location: In Basement
Water Service: Public Water Connected
Sewage System: Public Sewer Connected
Elementary: Per Board of Ed
Intermediate: Per Board of Ed
Middle: Per Board of Ed
High School: Per Board of Ed
Current List Price: $599,000
Original List Price: $599,000
DOM: 33
Listing Date: 5/15/2025
Last Updated: 6/5/2025 6:58:42 PM
List Agent Name: Jeffrey Lame
List Office Name: IMT Realty
