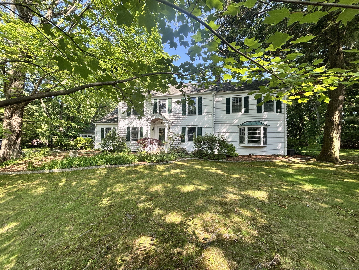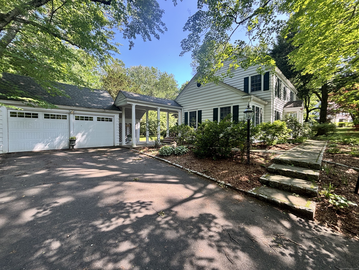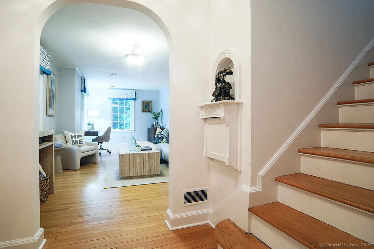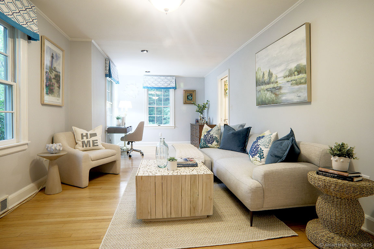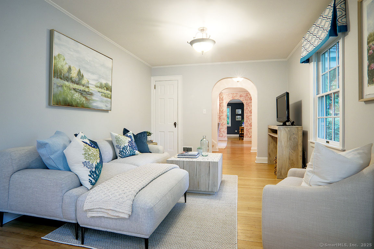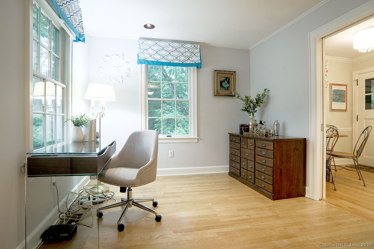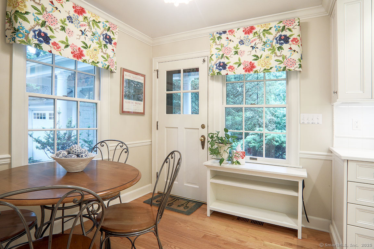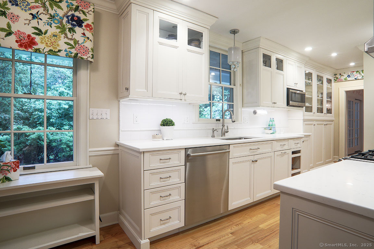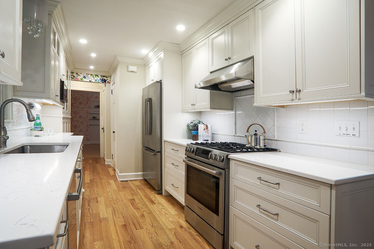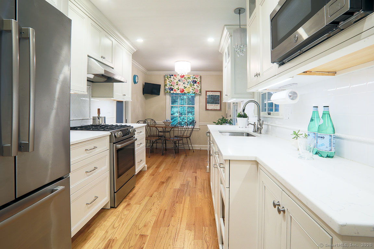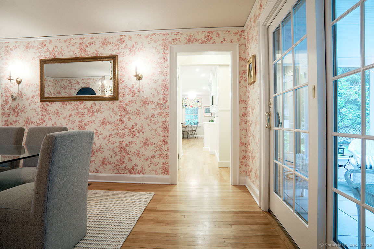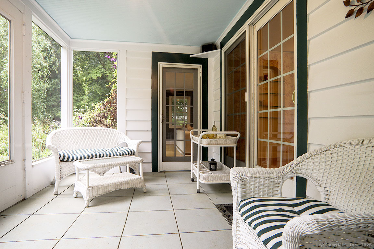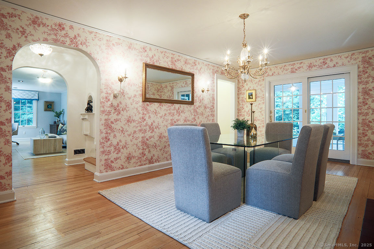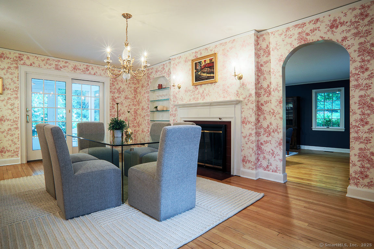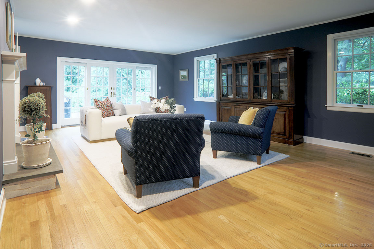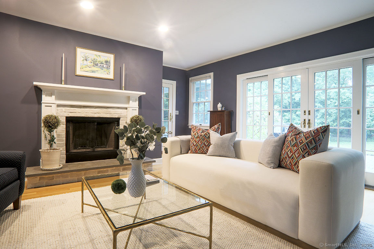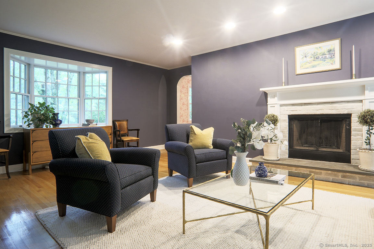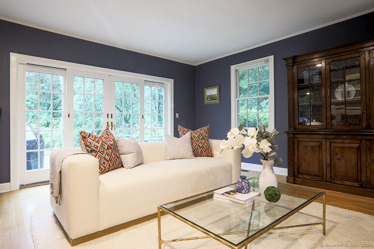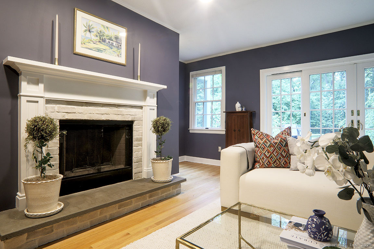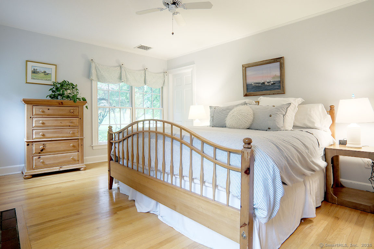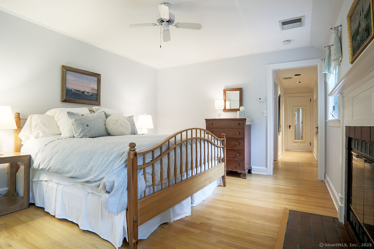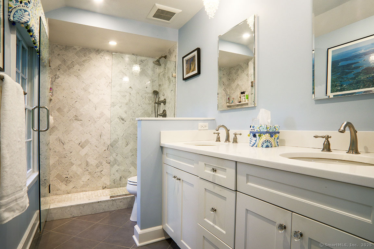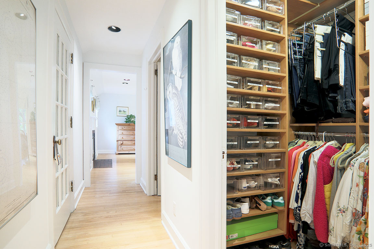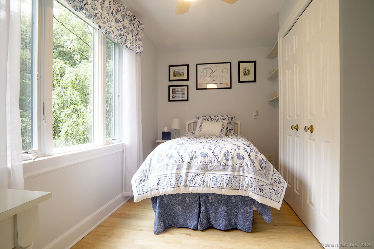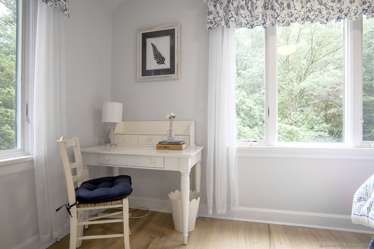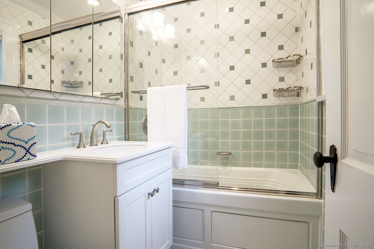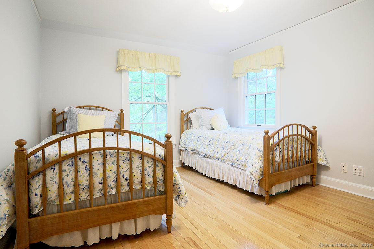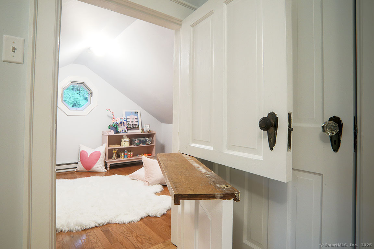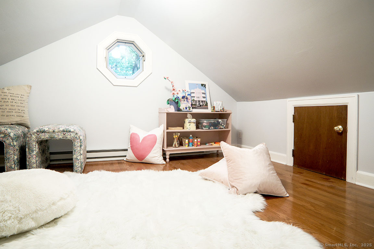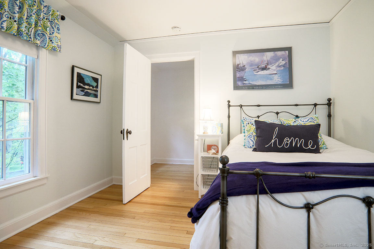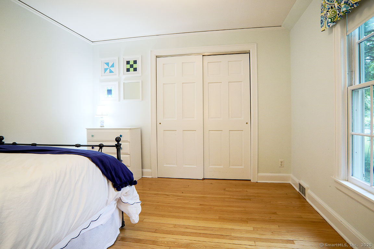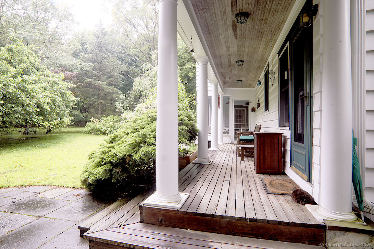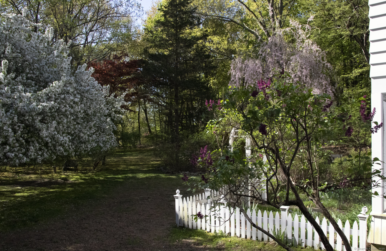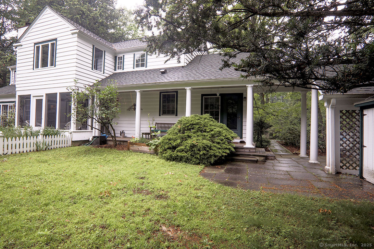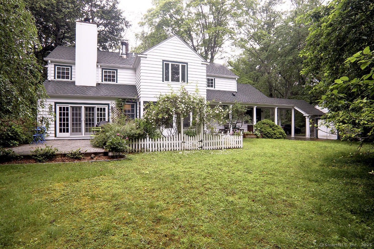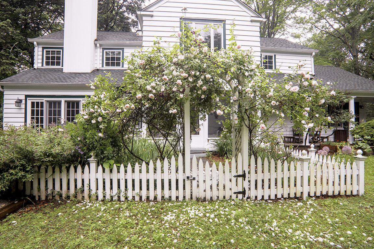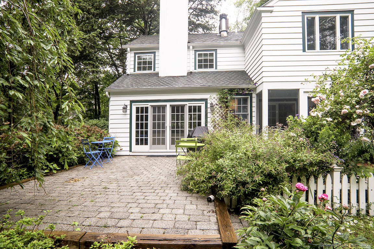More about this Property
If you are interested in more information or having a tour of this property with an experienced agent, please fill out this quick form and we will get back to you!
10 Riverview Drive, Norwalk CT 06850
Current Price: $900,000
 4 beds
4 beds  3 baths
3 baths  2441 sq. ft
2441 sq. ft
Last Update: 6/18/2025
Property Type: Single Family For Sale
This special Silvermine colonial was built in 1929 as a historically significant Sears kit home, known for quality materials and sturdy construction. Over the years, the house was expanded and renovated with attention to keeping its charming features intact. It now offers a beautiful blend of modern finishes and antique character. Located in desirable Silvermine, which boasts the Inn at GrayBarns on the Silvermine River and its Mercantile Shop/Cafe as well as the Silvermine Market and Silvermine Arts Center. Not an artist? There is so much more available for your enjoyment! The Silvermine Golf Club is only a five-minute drive. The vibrant SoNo waterfront area offers a diverse selection of restaurant options plus the SoNo Collection luxury mall and the South Norwalk Metro North station for a one-hour commute to Grand Central Terminal - all just a 10-minute drive away! Dont leave without taking a stroll through the neighborhood, stopping on the quaint one-lane bridge or at the GrayBarns Tavern to admire the view of the waterfall. Then you will understand why this is a special place to call home! This is Silvermine!
Silvermine Avenue to Cliffview to Riverview or Perry Avenue to James to Riverview
MLS #: 24100450
Style: Colonial
Color: White
Total Rooms:
Bedrooms: 4
Bathrooms: 3
Acres: 1.17
Year Built: 1929 (Public Records)
New Construction: No/Resale
Home Warranty Offered:
Property Tax: $14,457
Zoning: A2
Mil Rate:
Assessed Value: $618,490
Potential Short Sale:
Square Footage: Estimated HEATED Sq.Ft. above grade is 2441; below grade sq feet total is ; total sq ft is 2441
| Appliances Incl.: | Oven/Range,Refrigerator,Dishwasher,Washer,Dryer |
| Laundry Location & Info: | Lower Level |
| Fireplaces: | 3 |
| Basement Desc.: | Full,Unfinished |
| Exterior Siding: | Shingle |
| Exterior Features: | Porch-Screened,Breezeway,Porch,Patio |
| Foundation: | Concrete |
| Roof: | Asphalt Shingle |
| Parking Spaces: | 2 |
| Garage/Parking Type: | Detached Garage |
| Swimming Pool: | 0 |
| Waterfront Feat.: | Beach Rights |
| Lot Description: | Treed,Dry,On Cul-De-Sac |
| Nearby Amenities: | Golf Course,Health Club,Library,Medical Facilities,Paddle Tennis,Public Transportation,Shopping/Mall |
| In Flood Zone: | 0 |
| Occupied: | Owner |
Hot Water System
Heat Type:
Fueled By: Hot Air.
Cooling: Central Air
Fuel Tank Location: In Basement
Water Service: Public Water Connected
Sewage System: Septic
Elementary: Per Board of Ed
Intermediate:
Middle: West Rocks
High School: Norwalk
Current List Price: $900,000
Original List Price: $900,000
DOM: 6
Listing Date: 6/5/2025
Last Updated: 6/12/2025 4:05:02 AM
Expected Active Date: 6/12/2025
List Agent Name: Linda Dunsmore
List Office Name: Keller Williams Realty
