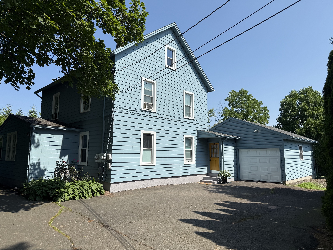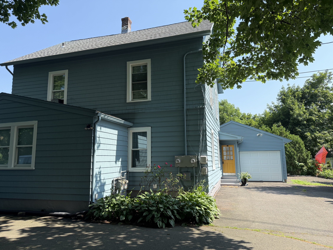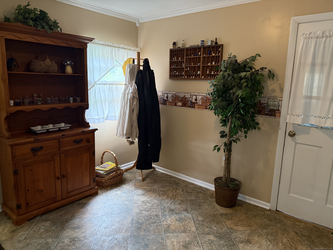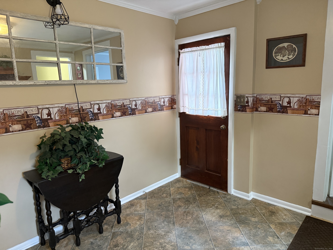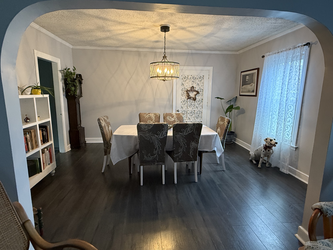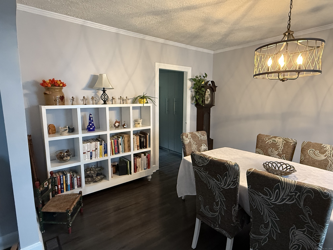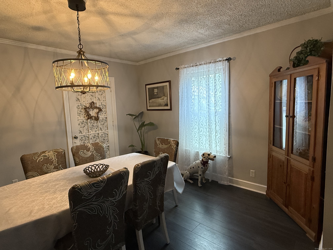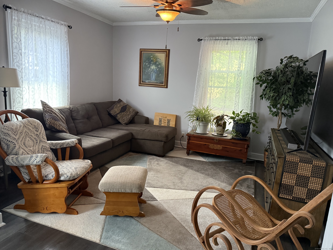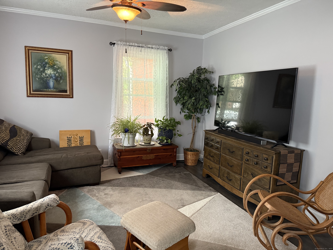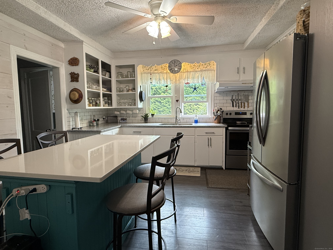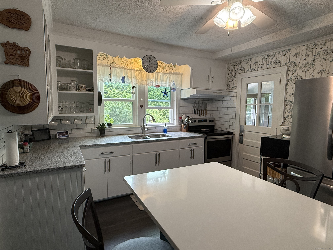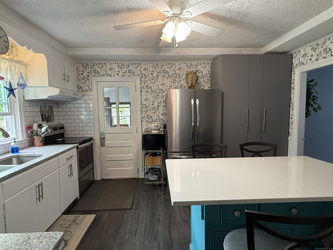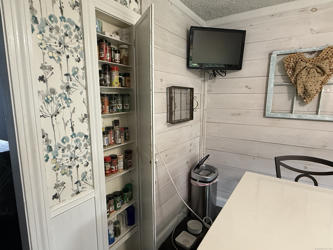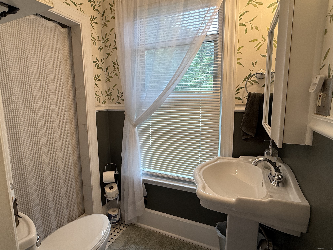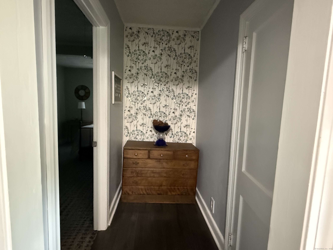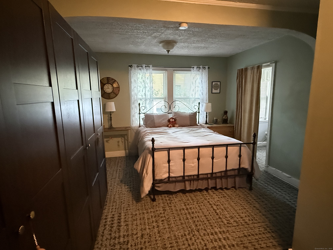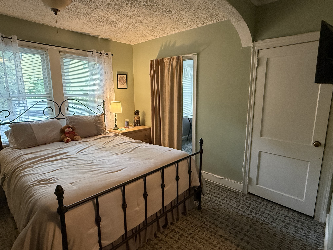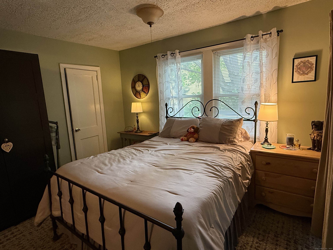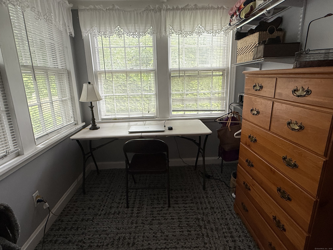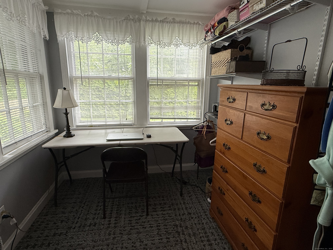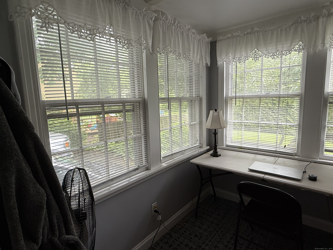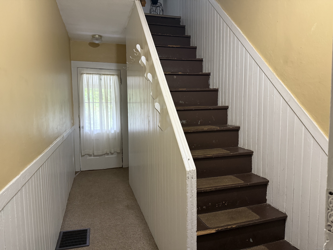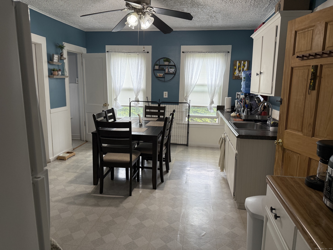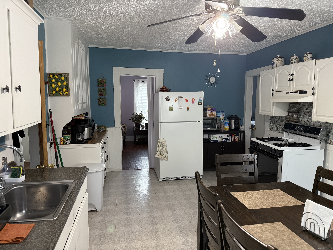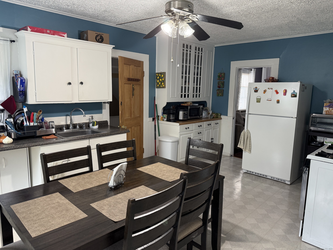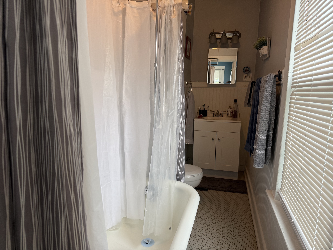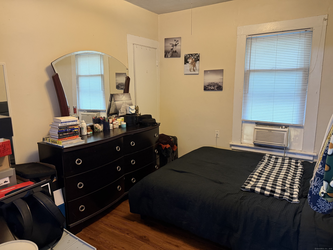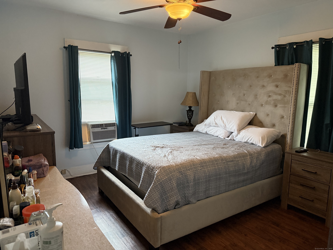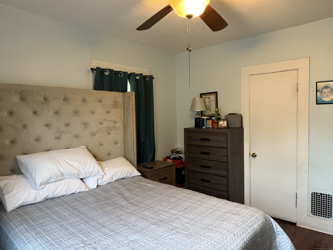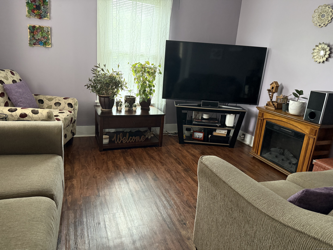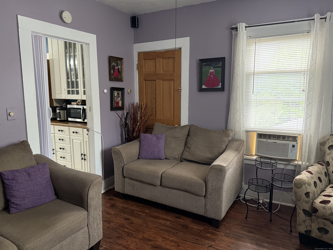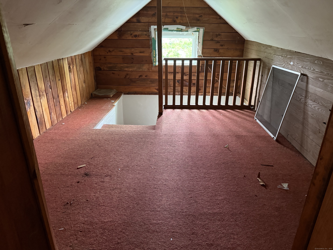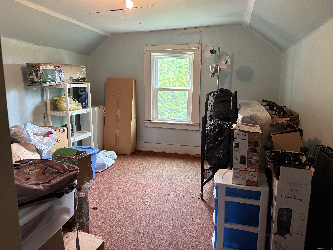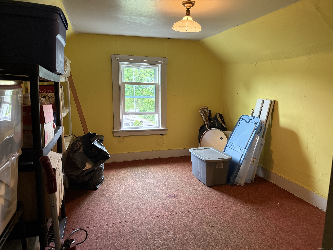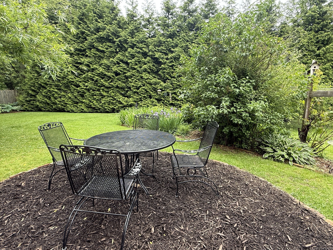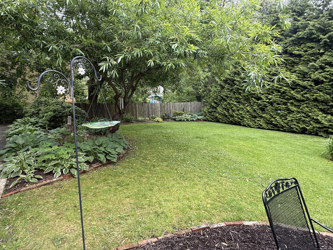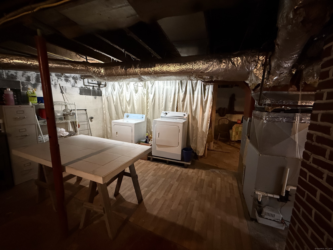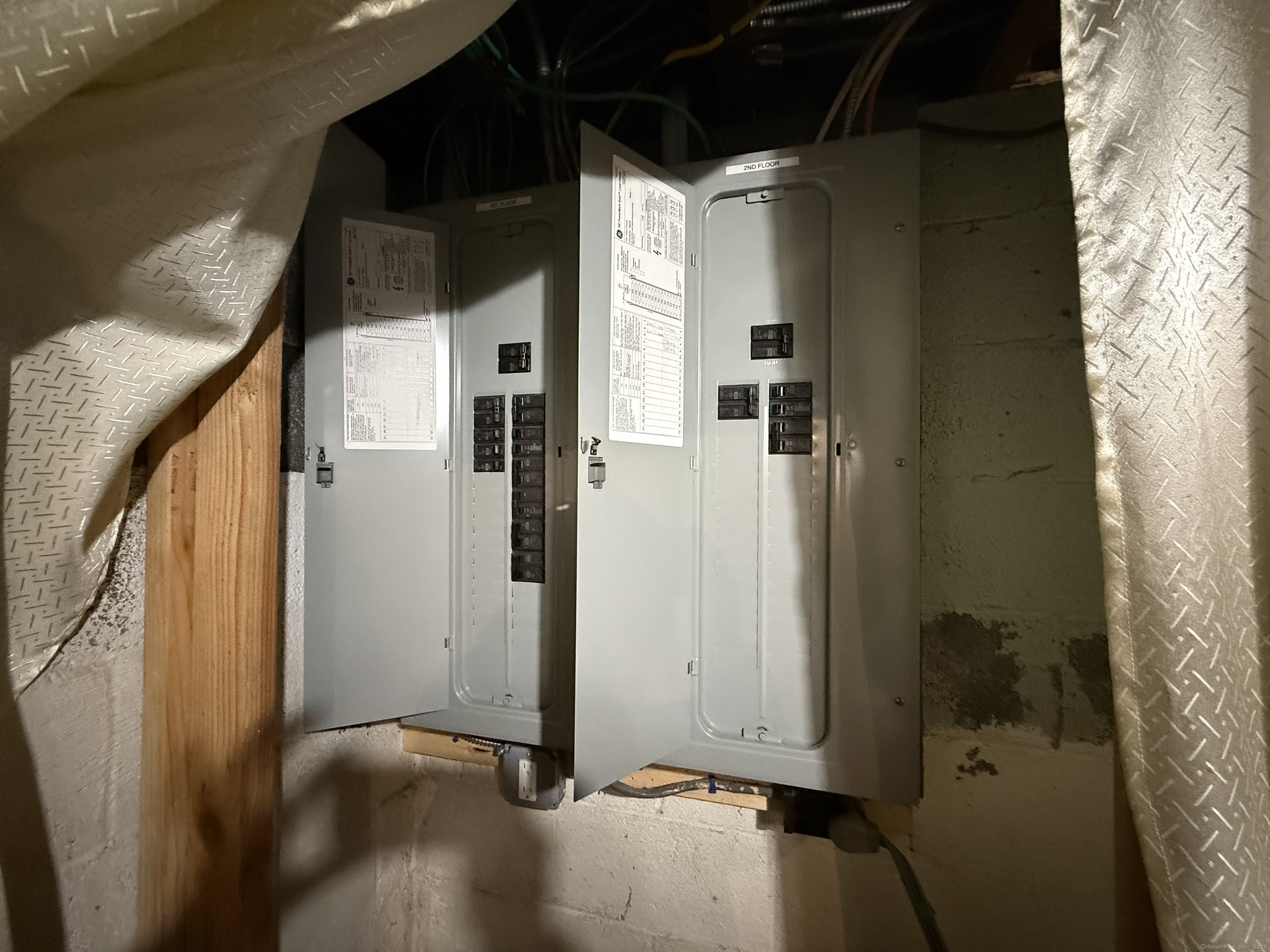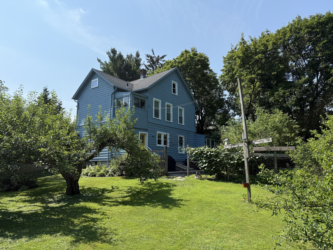More about this Property
If you are interested in more information or having a tour of this property with an experienced agent, please fill out this quick form and we will get back to you!
39 Swain Avenue, Meriden CT 06450
Current Price: $374,900
 3 beds
3 beds  2 baths
2 baths  1875 sq. ft
1875 sq. ft
Last Update: 7/14/2025
Property Type: Multi-Family For Sale
Welcome to 39 Swain Avenue (Rear) in Meriden - a flexible and well-maintained two-family home with 1,875 sq. ft. of living space and a host of recent upgrades! Whether youre house-hacking, investing, or seeking a multi-generational setup, this property offers exceptional potential in a convenient location. The first-floor unit features a spacious primary bedroom, a bonus room perfect for a nursery or home office, a bright living room, formal dining area, full bathroom, and a practical kitchen setup. Upstairs, the second unit provides two bedrooms, a full bathroom, living room, and kitchen - a great layout for rental income or extended family use. Theres even more potential in the walk-up attic, offering possibilities for expanded living space. The unfinished basement includes washer/dryer hookups for both units, abundant storage, and an updated electrical panel. Enjoy efficient gas heat, plus major recent updates: a new roof in 2017, furnace in 2023, and hot water heater in 2024 - all big-ticket items already done for you! The large backyard is an entertainers dream, featuring a hot tub, mature apple trees, and plenty of space for gardening, hosting, or simply enjoying the outdoors. Zoned C-3 Highway Commercial, this property offers a unique opportunity for potential mixed-use, business, or income-producing ventures, while still maintaining a warm, residential feel. Convenient to shopping, dining, parks, highways.
Entire exterior has been recently painted.
Main St to Swain
MLS #: 24100437
Style: Units on different Floors
Color: Blue
Total Rooms:
Bedrooms: 3
Bathrooms: 2
Acres: 0.56
Year Built: 1900 (Public Records)
New Construction: No/Resale
Home Warranty Offered:
Property Tax: $5,485
Zoning: C-3
Mil Rate:
Assessed Value: $151,060
Potential Short Sale:
Square Footage: Estimated HEATED Sq.Ft. above grade is 1875; below grade sq feet total is ; total sq ft is 1875
| Laundry Location & Info: | Basement Hook-Up(s) |
| Fireplaces: | 0 |
| Basement Desc.: | Full,Unfinished |
| Exterior Siding: | Shingle,Wood |
| Foundation: | Concrete |
| Roof: | Asphalt Shingle |
| Parking Spaces: | 1 |
| Garage/Parking Type: | Attached Garage |
| Swimming Pool: | 0 |
| Waterfront Feat.: | Not Applicable |
| Lot Description: | Level Lot |
| Occupied: | Owner |
Hot Water System
Heat Type:
Fueled By: Hot Air.
Cooling: Ceiling Fans,Window Unit
Fuel Tank Location:
Water Service: Public Water Connected
Sewage System: Public Sewer In Street
Elementary: Per Board of Ed
Intermediate:
Middle:
High School: Per Board of Ed
Current List Price: $374,900
Original List Price: $399,900
DOM: 43
Listing Date: 6/1/2025
Last Updated: 7/3/2025 5:38:29 PM
List Agent Name: Cindy Warner
List Office Name: eXp Realty
