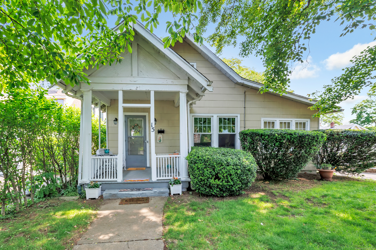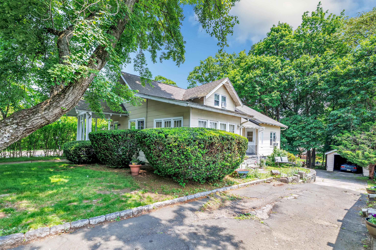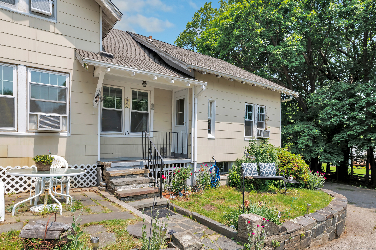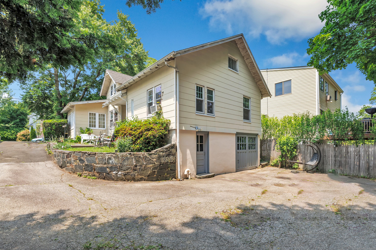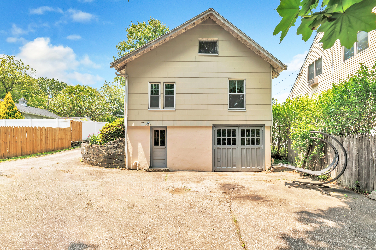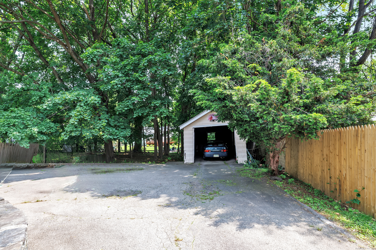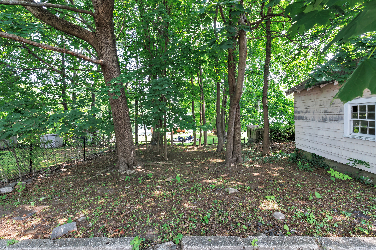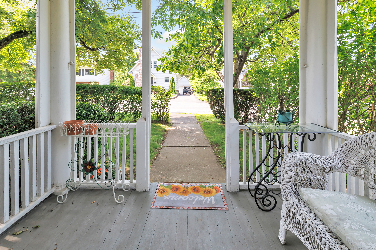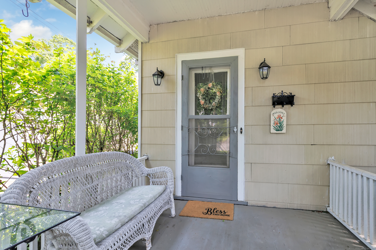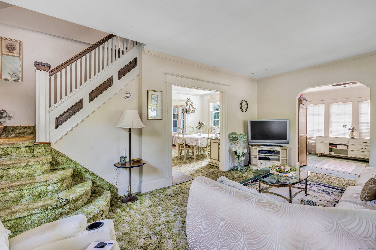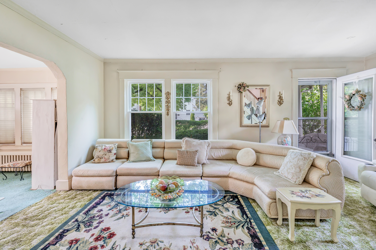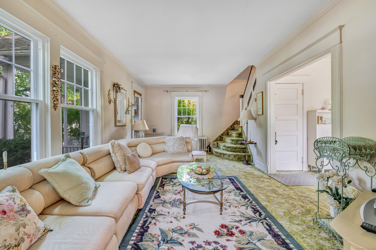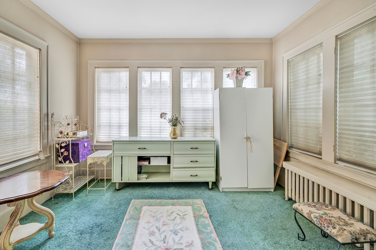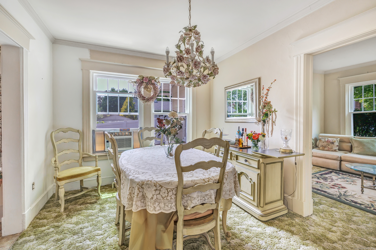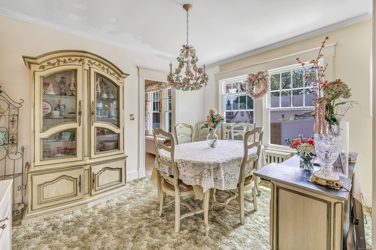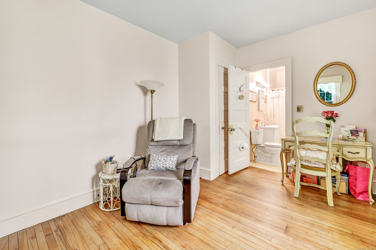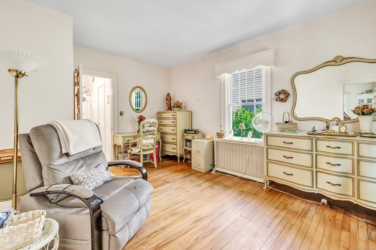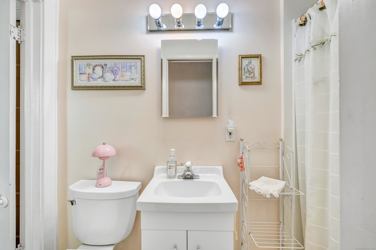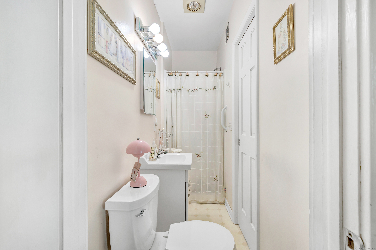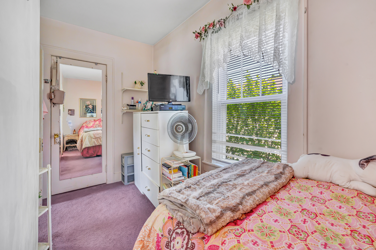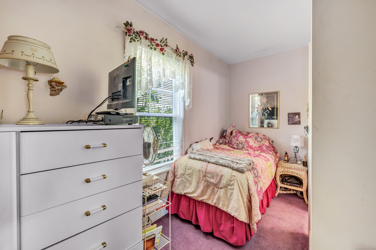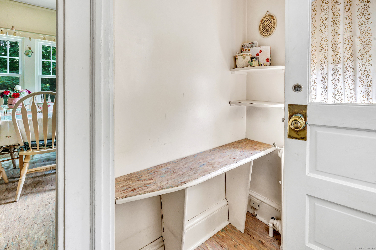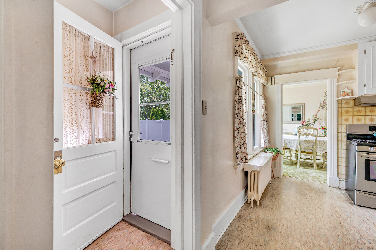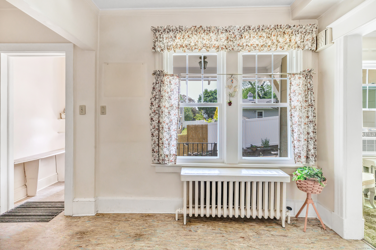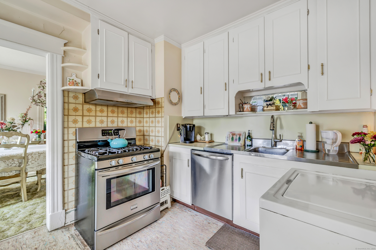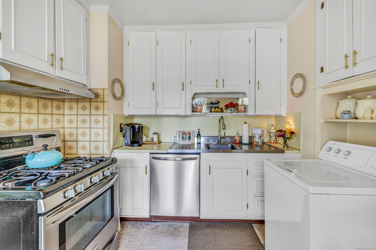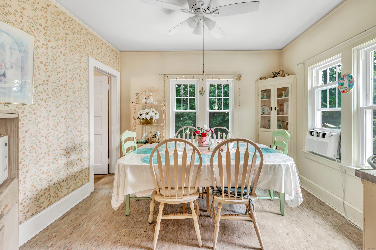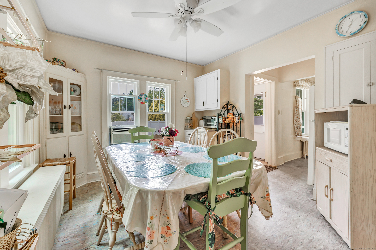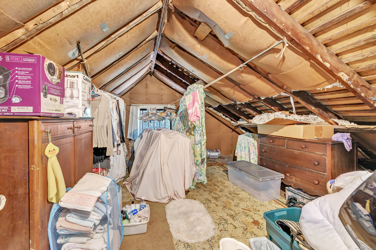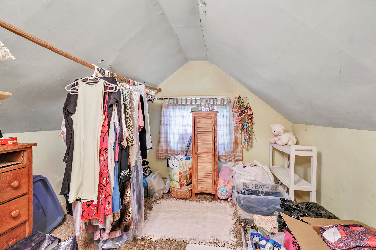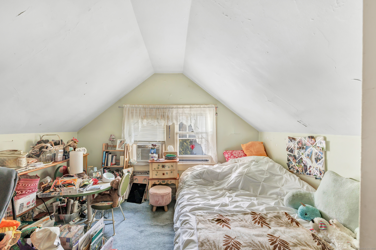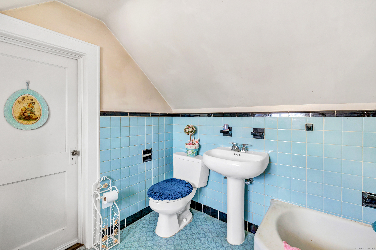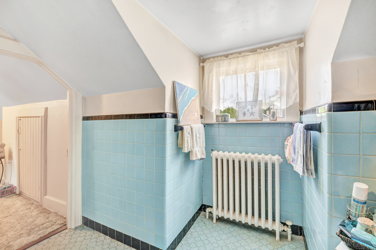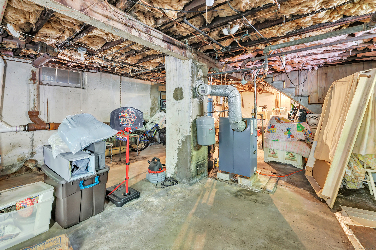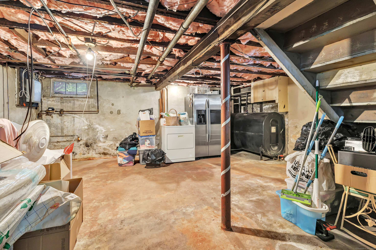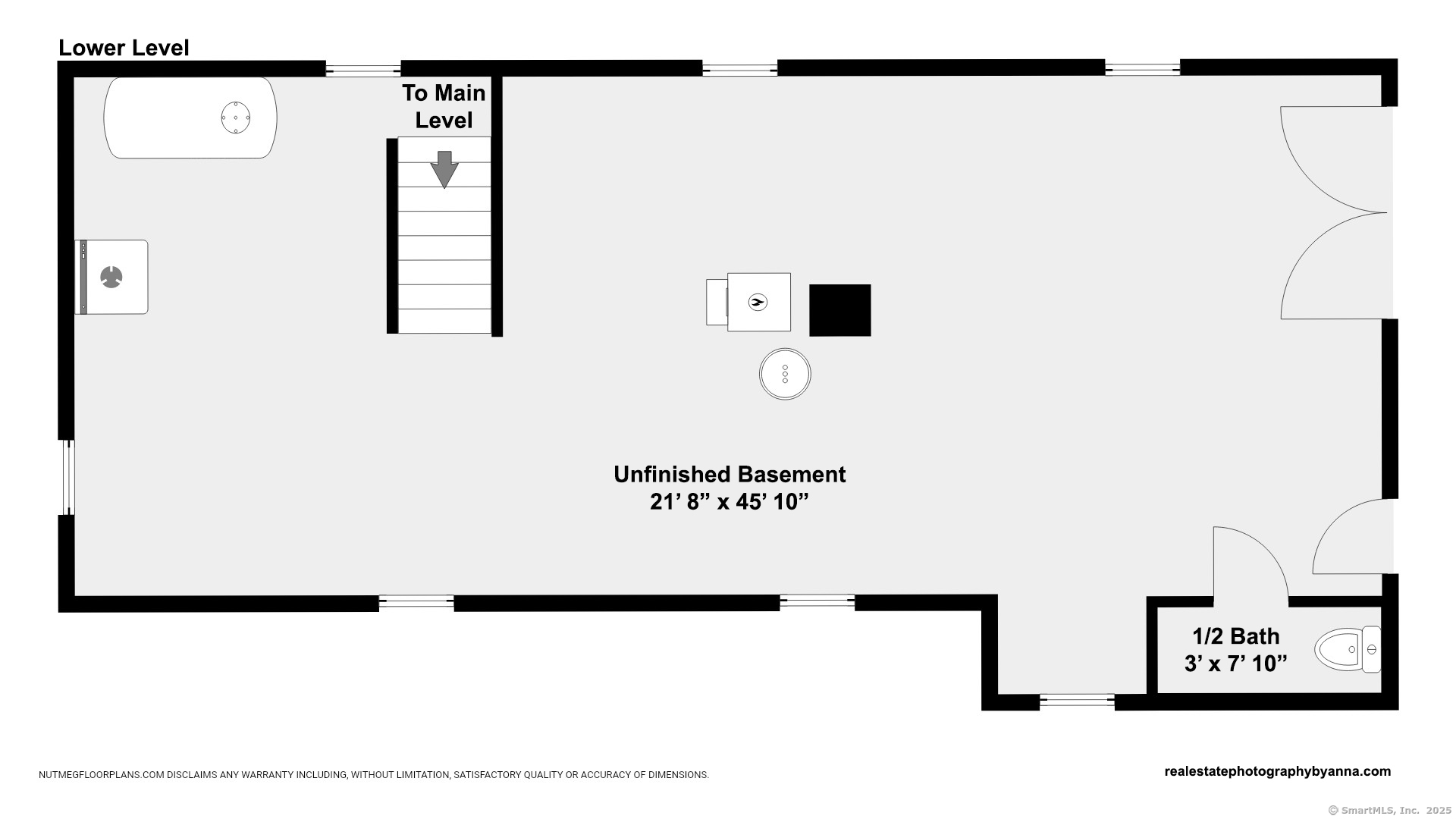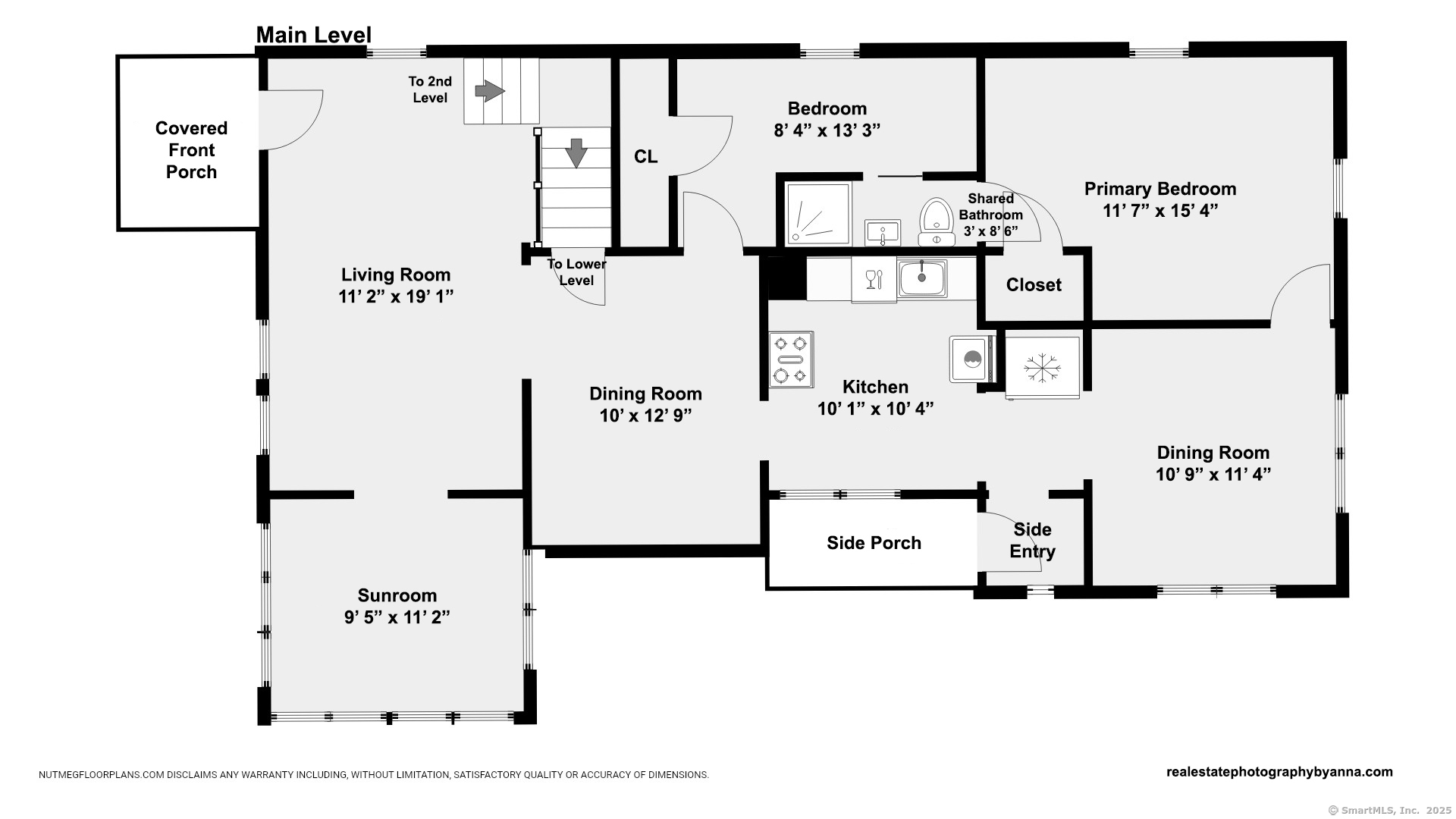More about this Property
If you are interested in more information or having a tour of this property with an experienced agent, please fill out this quick form and we will get back to you!
15 Dartley Street, Stamford CT 06905
Current Price: $669,000
 4 beds
4 beds  2 baths
2 baths  1653 sq. ft
1653 sq. ft
Last Update: 6/23/2025
Property Type: Single Family For Sale
This charming cape is nestled on a lovely street in the desirable Newfield neighborhood of Stamford. The front of the home features a welcoming covered front porch that takes you into a cozy 4 bedroom 2 bathroom single family home. The main level features include a primary bedroom and additional smaller bedroom with a shared en-suite bathroom. There is a bright eat-in kitchen with side entrance off the driveway, a sunroom off the living room and a formal dining room. The second level has two additional bedrooms, a full bath, plus a half story of unfinished attic space with potential for an additional bedroom or bonus room. This home also features a lovely private yard with patio, a detached one car garage and an additional under house garage with interior access to a full unfinished basement with even more potential for living space. The windows on most of the main level and the oil tank have been recently replaced. It is conveniently located near schools, parks, shopping, downtown, Stamford train station, I95 and the Merritt Pkwy which also makes it a great location for commuters. Bring your design ideas and come see all the potential this home has to offer! Home is an estate and being sold As Is. Buyer to perform their own due diligence.
High Ridge Rd to Oaklawn Ave to Dartley St
MLS #: 24100433
Style: Cape Cod
Color: Beige
Total Rooms:
Bedrooms: 4
Bathrooms: 2
Acres: 0.17
Year Built: 1930 (Public Records)
New Construction: No/Resale
Home Warranty Offered:
Property Tax: $8,338
Zoning: R75
Mil Rate:
Assessed Value: $360,310
Potential Short Sale:
Square Footage: Estimated HEATED Sq.Ft. above grade is 1653; below grade sq feet total is ; total sq ft is 1653
| Appliances Incl.: | Oven/Range,Refrigerator,Freezer,Washer,Dryer |
| Fireplaces: | 0 |
| Basement Desc.: | Full,Unfinished,Full With Walk-Out |
| Exterior Siding: | Other |
| Exterior Features: | Porch,Patio |
| Foundation: | Concrete |
| Roof: | Asphalt Shingle |
| Parking Spaces: | 2 |
| Garage/Parking Type: | Detached Garage,Under House Garage |
| Swimming Pool: | 0 |
| Waterfront Feat.: | Not Applicable |
| Lot Description: | Dry,Level Lot,Sloping Lot,Cleared |
| Occupied: | Owner |
Hot Water System
Heat Type:
Fueled By: Hot Water.
Cooling: None
Fuel Tank Location: In Basement
Water Service: Public Water Connected
Sewage System: Public Sewer Connected
Elementary: Per Board of Ed
Intermediate:
Middle:
High School: Per Board of Ed
Current List Price: $669,000
Original List Price: $669,000
DOM: 22
Listing Date: 6/1/2025
Last Updated: 6/5/2025 4:19:39 PM
List Agent Name: Stacie Rich
List Office Name: Real Estate Two
