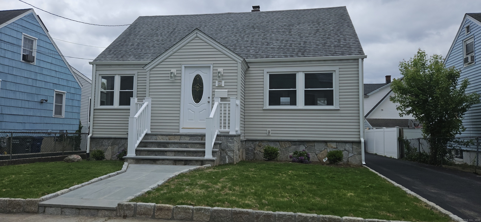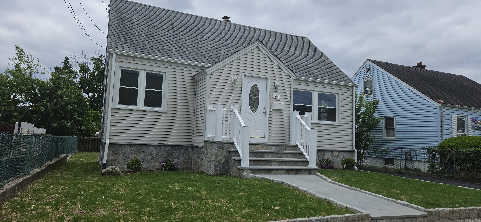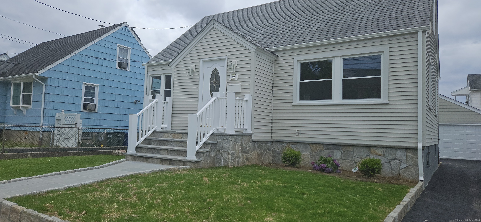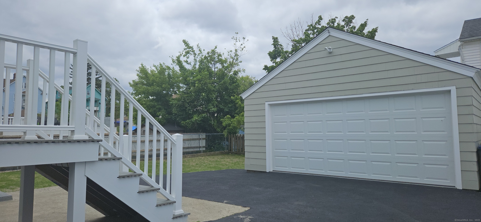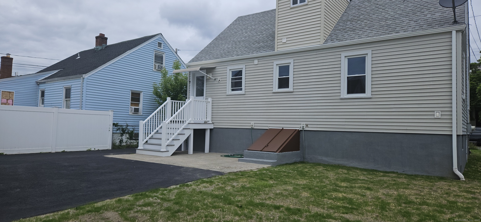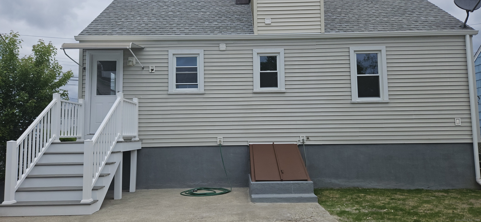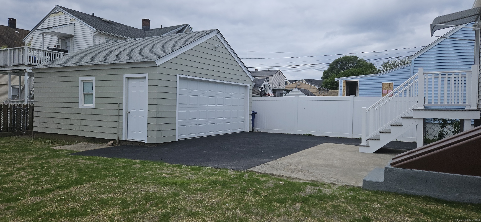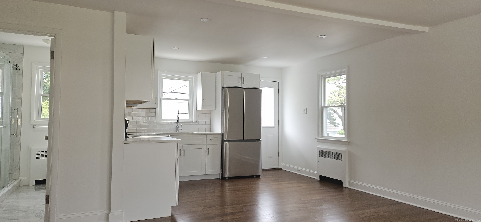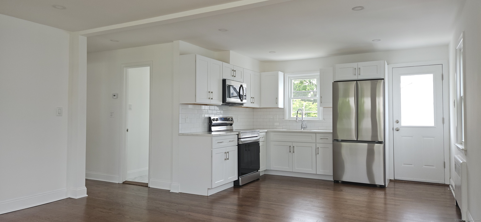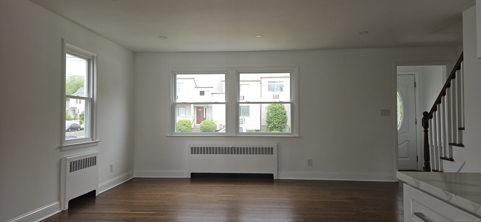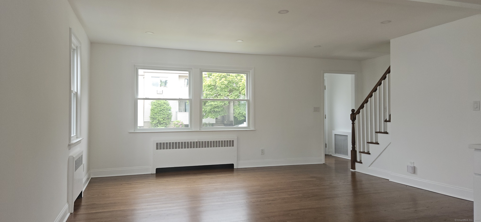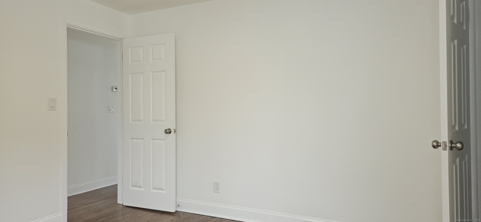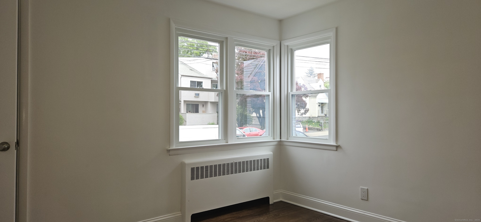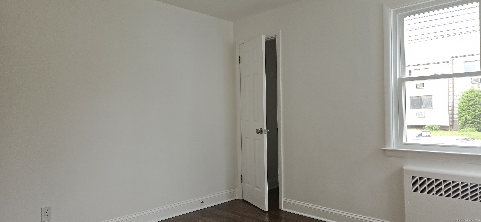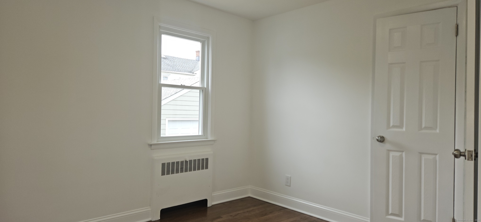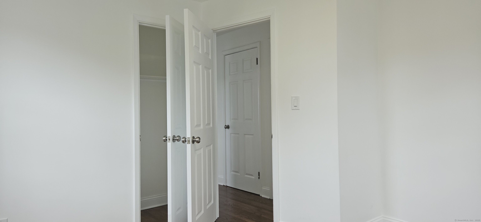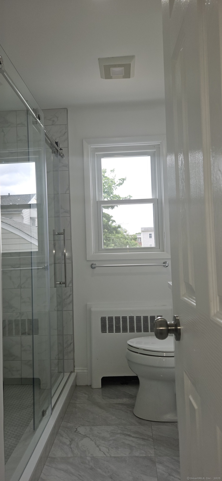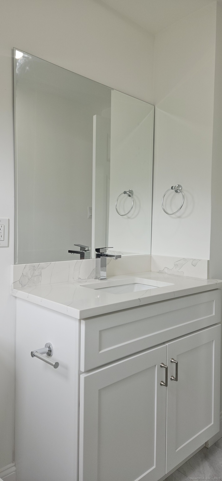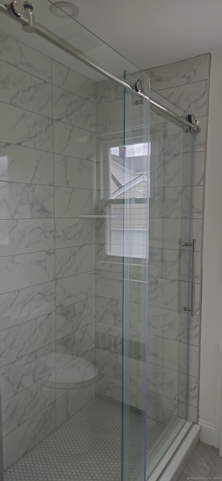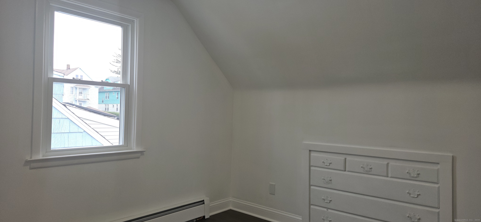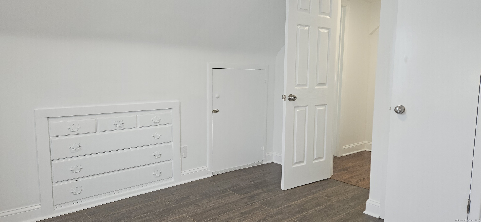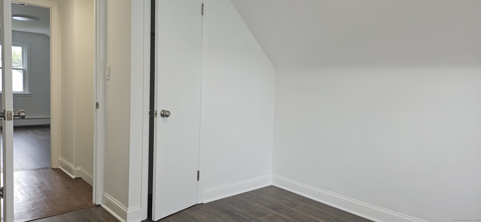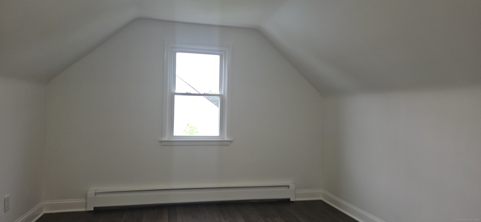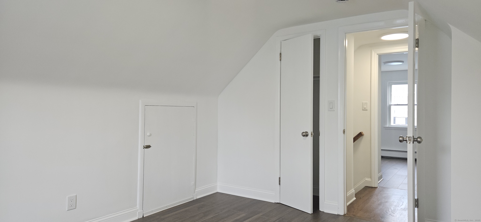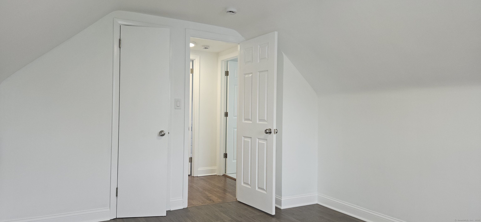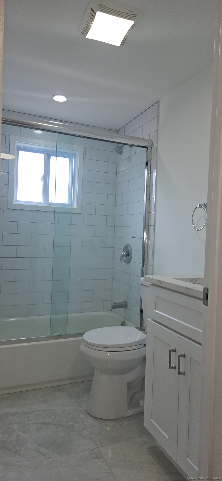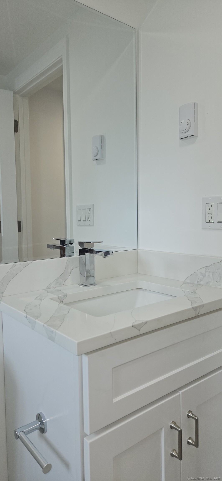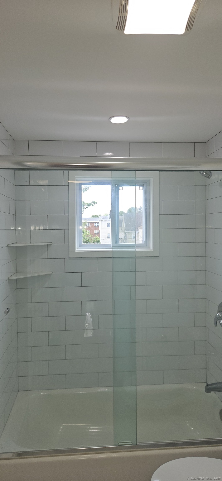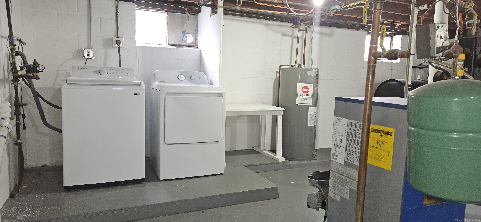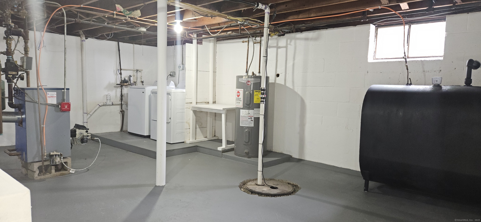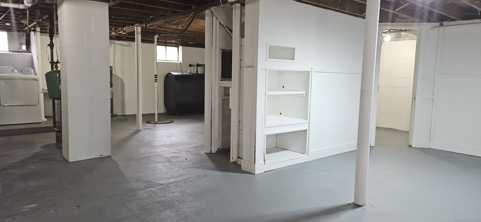More about this Property
If you are interested in more information or having a tour of this property with an experienced agent, please fill out this quick form and we will get back to you!
265 Harlem Avenue, Bridgeport CT 06606
Current Price: $460,000
 3 beds
3 beds  2 baths
2 baths  1192 sq. ft
1192 sq. ft
Last Update: 6/26/2025
Property Type: Single Family For Sale
Beautifully remodeled home featuring 3-4 bedrooms and 2 full bathrooms, located in the desirable North End of Bridgeport. The main level offers a bright and welcoming living room open concept with eat-in-kitchen. Enjoy a completely remodeled eat-in kitchen with gleaming hardwood floors, quartz countertops, stainless-steel appliances with a walk out to the private back yard & detached 2 car garage. The two spacious bedrooms and a full bathroom with a bathtub finish off the main level. Upstairs, youll find two generously sized bedrooms with gleaming hardwood floors. The full basement adds great versatility with additional space that can be used as a family room or recreation room. Enjoy a private backyard, perfect for relaxing or entertaining. Conveniently located near Trumbull Mall, major highways, medical facilities, and Sacred Heart University. Home being sold as is- Dont miss out on this lovely home
House has 4 beds 2 full baths - no 1/2 bath, there is a discrepancy with the tax records & has been reported
Wayne St or Madison Ave to Harlem Ave
MLS #: 24100432
Style: Cape Cod
Color: Beige
Total Rooms:
Bedrooms: 3
Bathrooms: 2
Acres: 0.11
Year Built: 1953 (Public Records)
New Construction: No/Resale
Home Warranty Offered:
Property Tax: $7,213
Zoning: RC
Mil Rate:
Assessed Value: $166,000
Potential Short Sale:
Square Footage: Estimated HEATED Sq.Ft. above grade is 1192; below grade sq feet total is ; total sq ft is 1192
| Appliances Incl.: | Electric Range,Microwave,Refrigerator,Washer,Dryer |
| Laundry Location & Info: | Lower Level |
| Fireplaces: | 0 |
| Energy Features: | Ridge Vents,Storm Windows,Thermopane Windows |
| Energy Features: | Ridge Vents,Storm Windows,Thermopane Windows |
| Basement Desc.: | Full,Sump Pump,Storage,Hatchway Access,Interior Access,Concrete Floor |
| Exterior Siding: | Vinyl Siding |
| Exterior Features: | Porch,Gutters,Lighting,Patio |
| Foundation: | Concrete |
| Roof: | Asphalt Shingle |
| Parking Spaces: | 2 |
| Garage/Parking Type: | Detached Garage |
| Swimming Pool: | 0 |
| Waterfront Feat.: | Not Applicable |
| Lot Description: | Fence - Partial,Level Lot |
| Nearby Amenities: | Health Club,Library,Medical Facilities,Park,Private School(s),Public Transportation,Shopping/Mall |
| Occupied: | Owner |
Hot Water System
Heat Type:
Fueled By: Hot Water.
Cooling: None
Fuel Tank Location: In Basement
Water Service: Public Water Connected
Sewage System: Public Sewer Connected
Elementary: Per Board of Ed
Intermediate:
Middle:
High School: Per Board of Ed
Current List Price: $460,000
Original List Price: $475,000
DOM: 23
Listing Date: 6/3/2025
Last Updated: 6/14/2025 12:42:28 PM
List Agent Name: Jennifer Lombard
List Office Name: Coldwell Banker Realty
