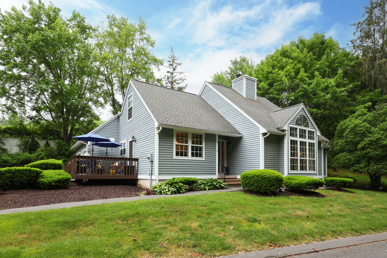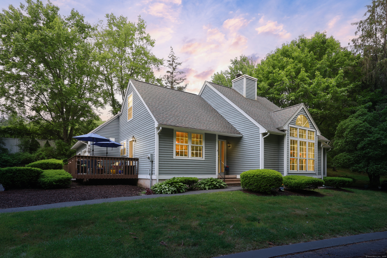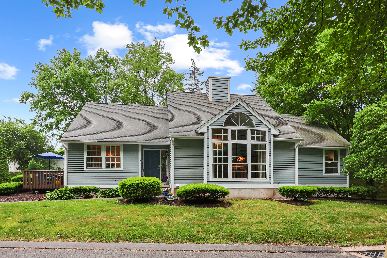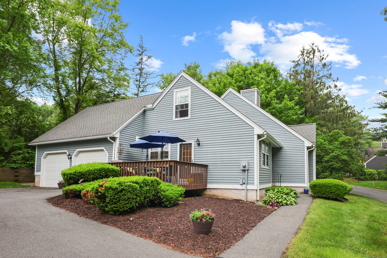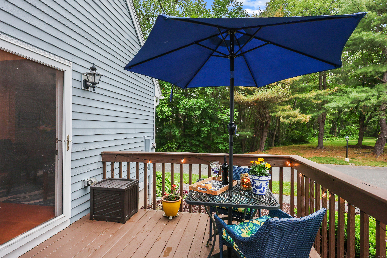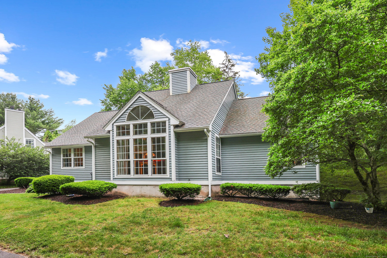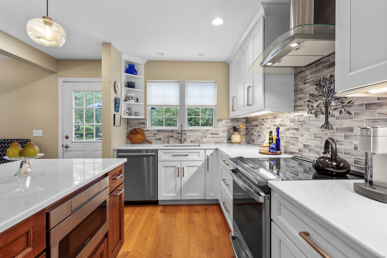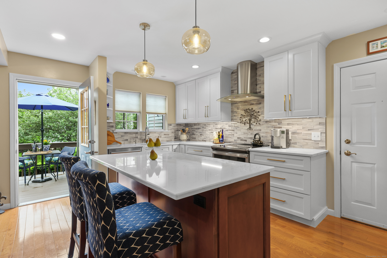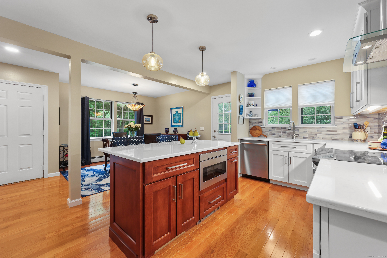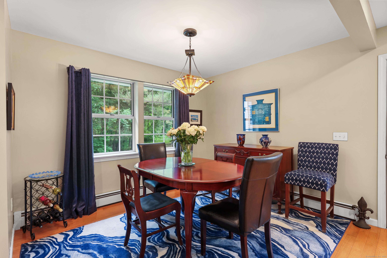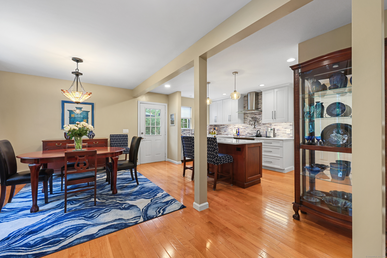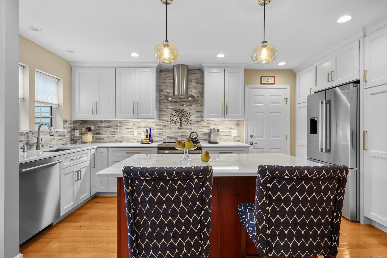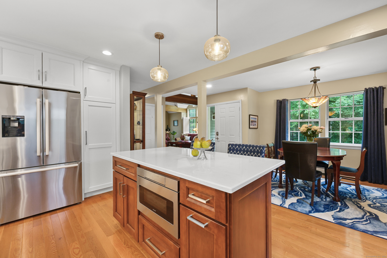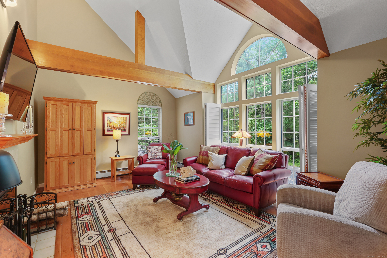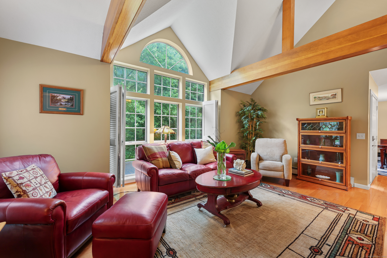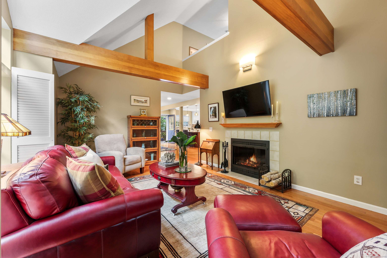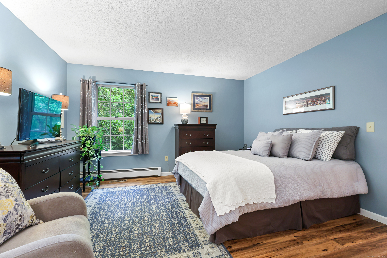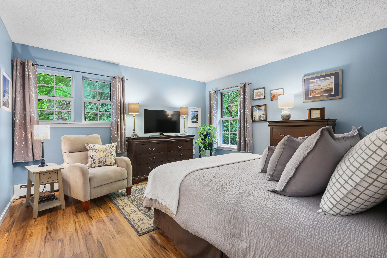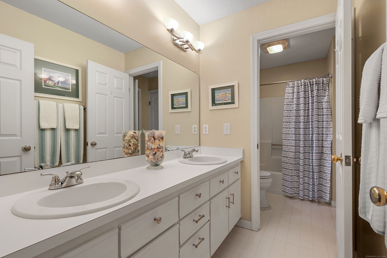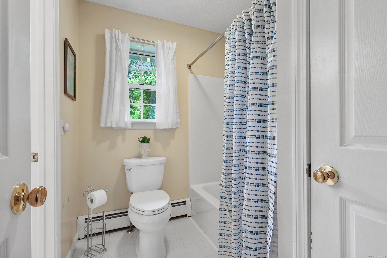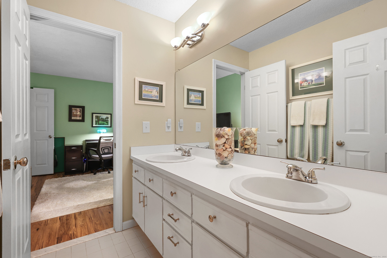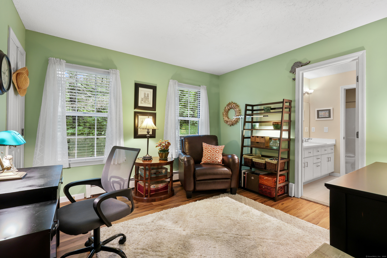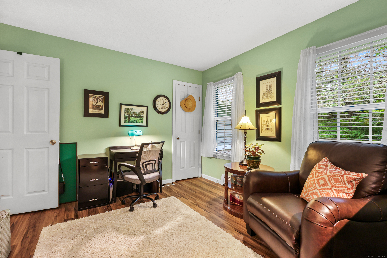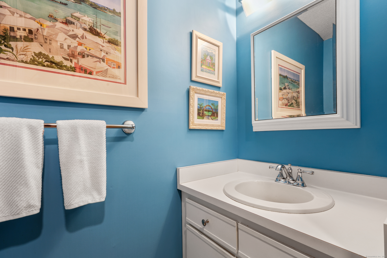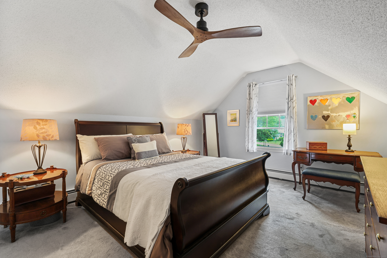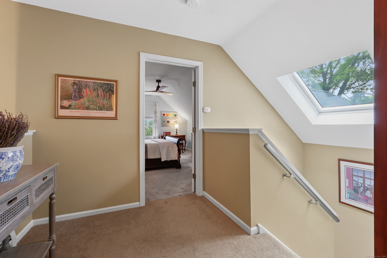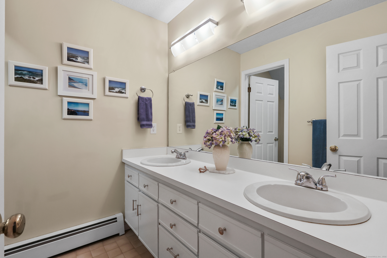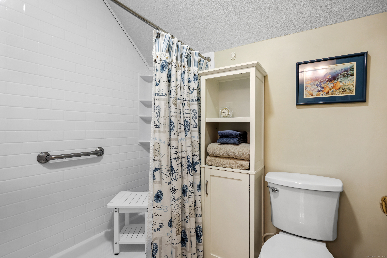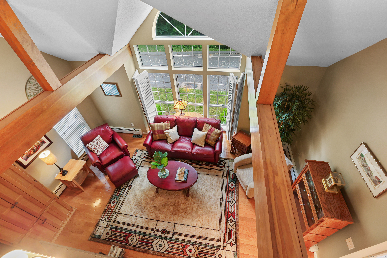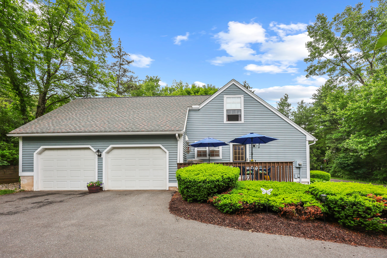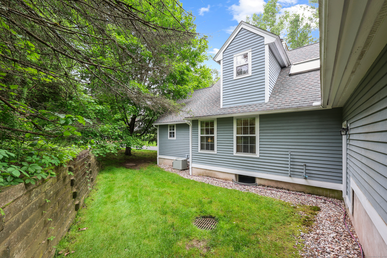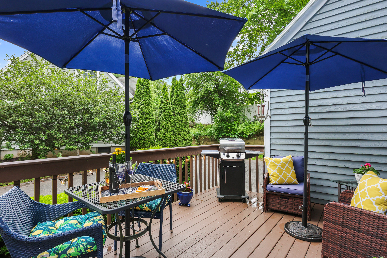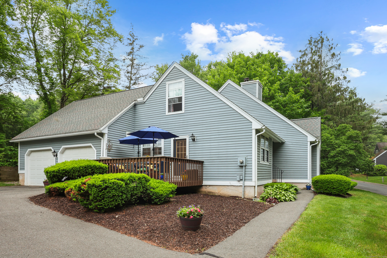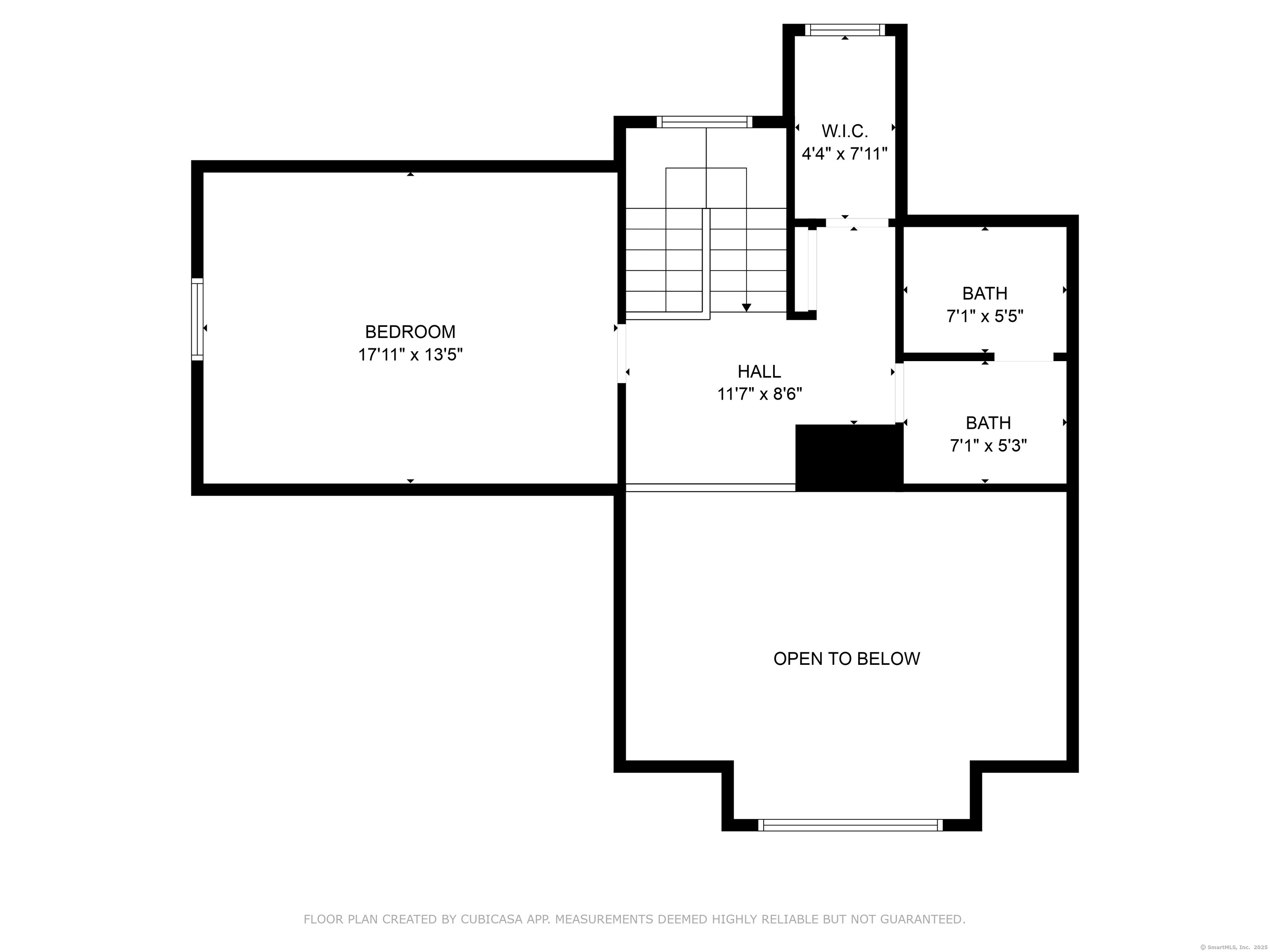More about this Property
If you are interested in more information or having a tour of this property with an experienced agent, please fill out this quick form and we will get back to you!
2 Windcrest Drive, Granby CT 06035
Current Price: $364,900
 3 beds
3 beds  3 baths
3 baths  1920 sq. ft
1920 sq. ft
Last Update: 6/17/2025
Property Type: Condo/Co-Op For Sale
In one of Granbys most desirable condo communities, this charming stand-alone home offers the ideal blend of comfort, location, and convenience. Tucked away on a quiet Chatsworth cul-de-sac yet perfectly located for Bradley International airport and the extensive shops, restaurants and leisure facilities of both Granby and Simsbury. Inside, the modern open floor plan provides a spacious flow where the kitchen, dining room and living room form the heart of the home; enhanced by the vaulted beamed ceiling, large Palladian window and wood burning fireplace. The brand new kitchen is truly a cooks dream, with stainless appliances, induction oven, elegant glass subway tile, quartz counters, spacious island and an abundance of pretty cabinetry. Two good sized bedrooms are on the first floor, plus a spacious Jack and Jill bathroom. A pretty half bath is just steps away. The third bedroom on the upper level, has the benefit of another full bathroom and walk in closet, making it perfect as a guest room, primary suite or home office. With a great flexible floorplan, central air and hardwood on main level, 2 car garage, generator ready, tons of closet space, and sunny deck, this home has it all! Natural beauty is just steps away, with close access to the McLean Game Refuge - an incredible spot for walking, hiking, or simply enjoying the outdoors. Let the ease of condo living simplify your everyday routine, but dont dilly dally!
Route 10 to Chatsworth and left onto Windcrest. Ist house on the right
MLS #: 24100424
Style: Single Family Detached
Color: Grey
Total Rooms:
Bedrooms: 3
Bathrooms: 3
Acres: 0
Year Built: 1987 (Public Records)
New Construction: No/Resale
Home Warranty Offered:
Property Tax: $7,059
Zoning: PDM
Mil Rate:
Assessed Value: $213,080
Potential Short Sale:
Square Footage: Estimated HEATED Sq.Ft. above grade is 1920; below grade sq feet total is ; total sq ft is 1920
| Appliances Incl.: | Electric Range,Microwave,Refrigerator,Freezer,Dishwasher,Disposal,Washer,Dryer |
| Laundry Location & Info: | Lower Level |
| Fireplaces: | 1 |
| Energy Features: | Generator Ready |
| Interior Features: | Auto Garage Door Opener |
| Energy Features: | Generator Ready |
| Basement Desc.: | Full,Unfinished |
| Exterior Siding: | Wood |
| Exterior Features: | Deck,Gutters,Lighting |
| Parking Spaces: | 2 |
| Garage/Parking Type: | Attached Garage |
| Swimming Pool: | 0 |
| Waterfront Feat.: | Not Applicable |
| Lot Description: | N/A |
| Nearby Amenities: | Health Club,Medical Facilities,Park,Private School(s),Public Rec Facilities,Shopping/Mall |
| Occupied: | Owner |
HOA Fee Amount 665
HOA Fee Frequency: Monthly
Association Amenities: .
Association Fee Includes:
Hot Water System
Heat Type:
Fueled By: Hot Water.
Cooling: Central Air
Fuel Tank Location: In Basement
Water Service: Public Water Connected
Sewage System: Public Sewer Connected
Elementary: Per Board of Ed
Intermediate:
Middle:
High School: Per Board of Ed
Current List Price: $364,900
Original List Price: $364,900
DOM: 2
Listing Date: 6/10/2025
Last Updated: 6/14/2025 7:51:57 PM
Expected Active Date: 6/12/2025
List Agent Name: Carol Gantner
List Office Name: Coldwell Banker Realty
