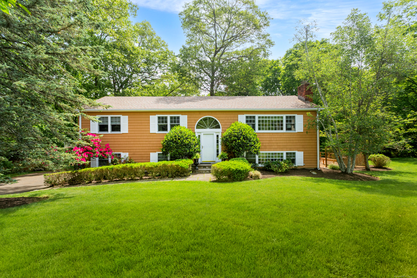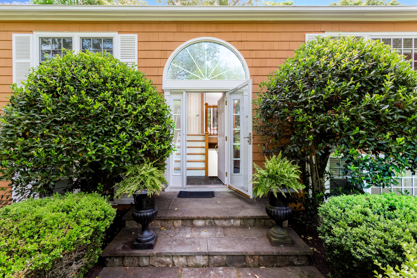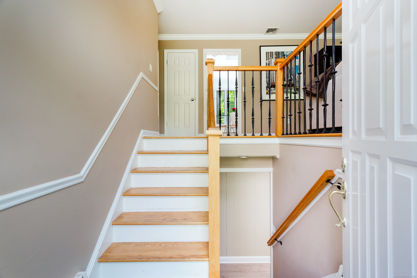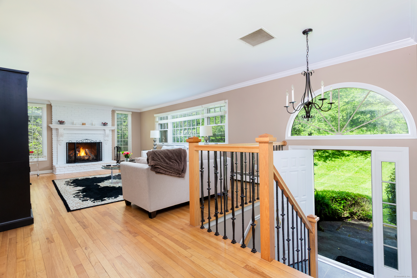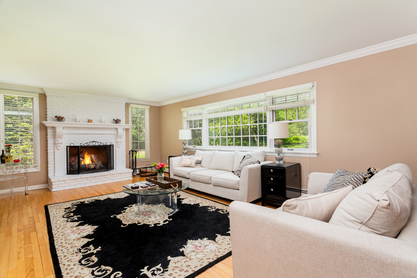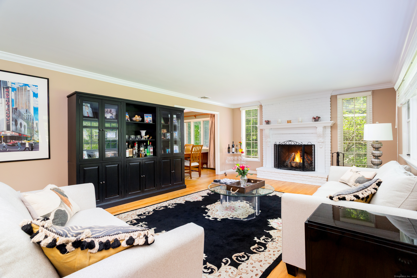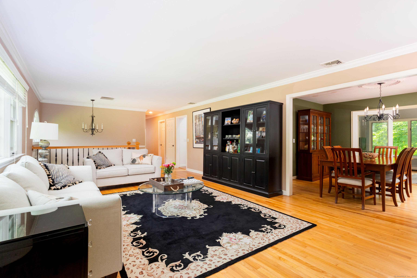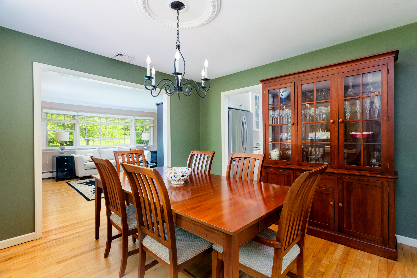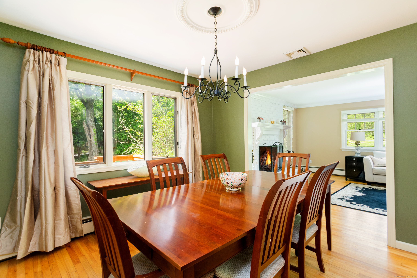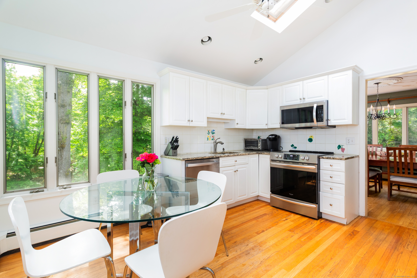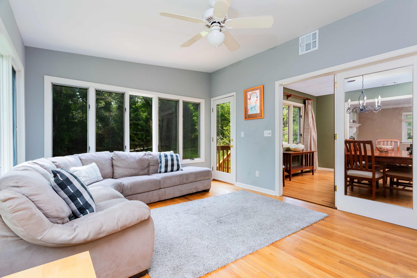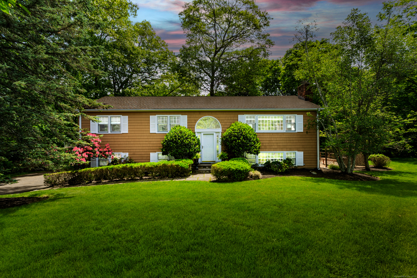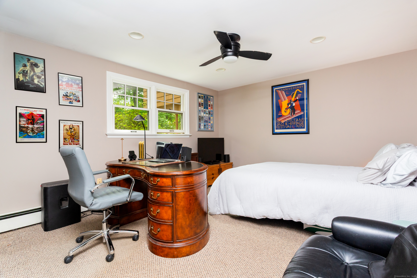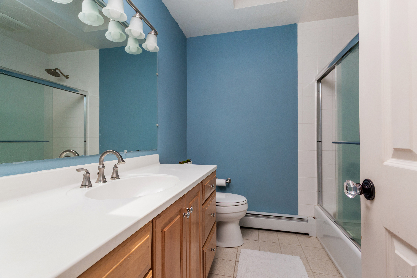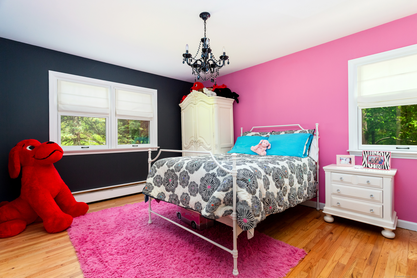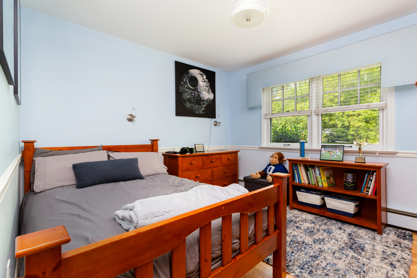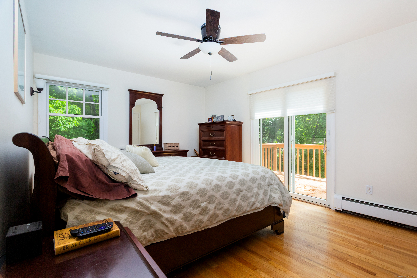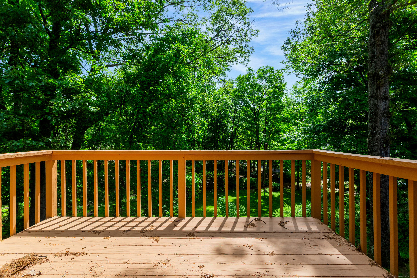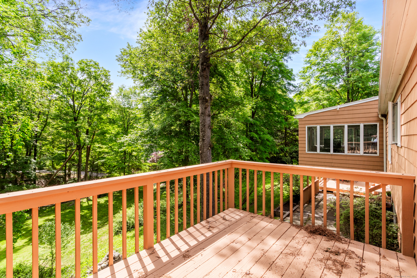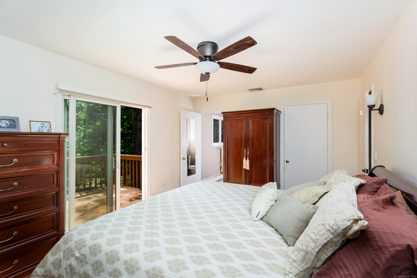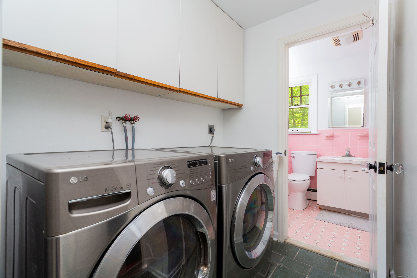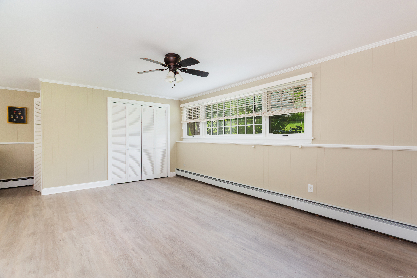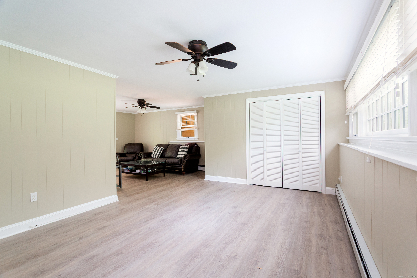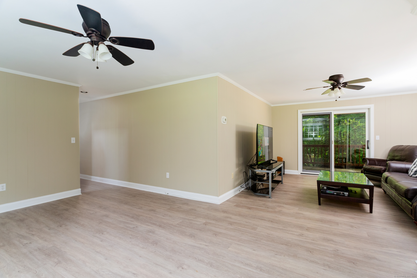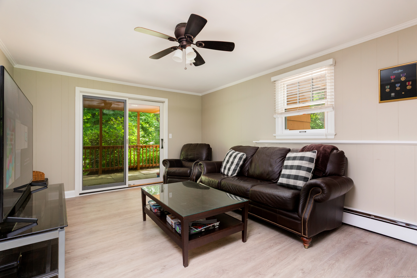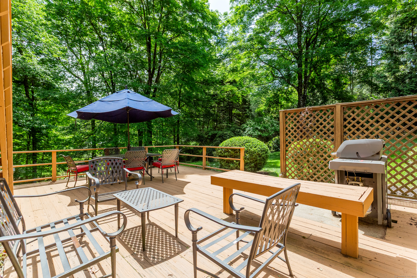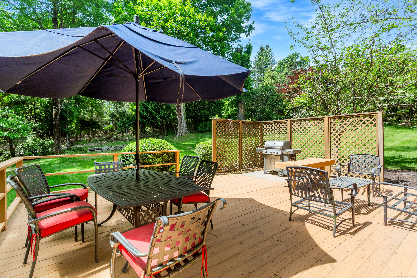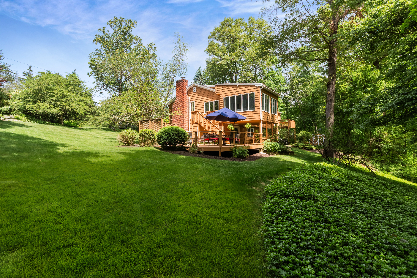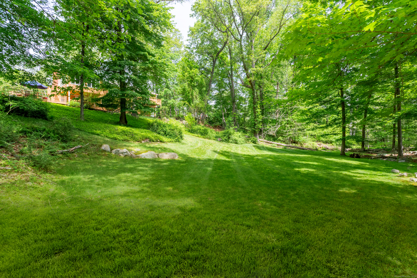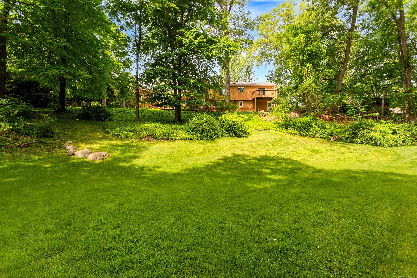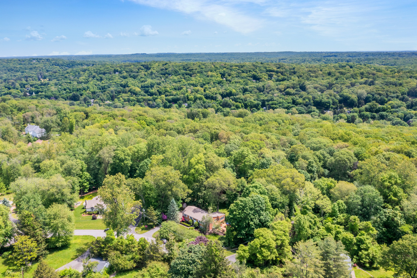More about this Property
If you are interested in more information or having a tour of this property with an experienced agent, please fill out this quick form and we will get back to you!
21 Forest Road, Weston CT 06883
Current Price: $919,000
 4 beds
4 beds  3 baths
3 baths  2539 sq. ft
2539 sq. ft
Last Update: 6/20/2025
Property Type: Single Family For Sale
Travel down a private country lane to the end of the cul-de-sac and you have found your home! Located in a popular neighborhood just minutes to town center and Westons award winning school campus is this pristine, meticulously maintained 4 BR / 3 Full bath home offering a host of amenities and special features. Relax with your morning coffee in the updated kitchen with a wall of glass overlooking 2 beautiful acres of property and the 62 acre Katharine Ordway Nature Preserve. The kitchen opens to the large dining room and bright sunroom/family room. A light and bright spacious living room has a wide picture window and brick fireplace. The primary bedroom has ensuite bath, walk-in closet and sliders leading to a private balcony overlooking the beautiful grounds. 2 other large bedrooms on the main floor share a recently updated bath. The fourth bedroom and full bath are located in the fully above grade, walk out lower level along with two huge flexible living spaces.... think media room, playroom, office, studio etc. Off the back of the house is the large deck offering lots of outdoor space for barbeques and relaxing on summer days while everyone plays in the yard or ride bikes in the cul-de-sac! Great lower Weston location just 2.3 miles to town and school campus, 3.9 miles to Merritt Parkway and just 5 miles to downtown Westport. Dont miss this opportunity to make this gem of a home your own!
Good Hill or Steep Hill to Sunset Drive. Turn up on to Forest at the triangle. #21 on right towards end of Cul de Sac
MLS #: 24100420
Style: Raised Ranch
Color: Beige
Total Rooms:
Bedrooms: 4
Bathrooms: 3
Acres: 2.09
Year Built: 1967 (Public Records)
New Construction: No/Resale
Home Warranty Offered:
Property Tax: $11,776
Zoning: R
Mil Rate:
Assessed Value: $501,760
Potential Short Sale:
Square Footage: Estimated HEATED Sq.Ft. above grade is 1681; below grade sq feet total is 858; total sq ft is 2539
| Appliances Incl.: | Refrigerator,Freezer,Dishwasher |
| Fireplaces: | 1 |
| Basement Desc.: | Full,Fully Finished,Full With Walk-Out |
| Exterior Siding: | Shingle |
| Exterior Features: | Balcony,Shed,Deck |
| Foundation: | Concrete,Slab |
| Roof: | Asphalt Shingle |
| Parking Spaces: | 2 |
| Garage/Parking Type: | Attached Garage |
| Swimming Pool: | 0 |
| Waterfront Feat.: | Beach Rights |
| Lot Description: | Treed,On Cul-De-Sac,Professionally Landscaped |
| Nearby Amenities: | Library,Park,Public Pool,Walk to Bus Lines |
| In Flood Zone: | 0 |
| Occupied: | Owner |
HOA Fee Amount 1000
HOA Fee Frequency: Annually
Association Amenities: .
Association Fee Includes:
Hot Water System
Heat Type:
Fueled By: Hot Water.
Cooling: Central Air
Fuel Tank Location: Above Ground
Water Service: Private Well
Sewage System: Septic
Elementary: Hurlbutt
Intermediate: Per Board of Ed
Middle: Per Board of Ed
High School: Per Board of Ed
Current List Price: $919,000
Original List Price: $919,000
DOM: 8
Listing Date: 6/10/2025
Last Updated: 6/12/2025 4:05:03 AM
Expected Active Date: 6/12/2025
List Agent Name: Carrie Shea
List Office Name: Camelot Real Estate
