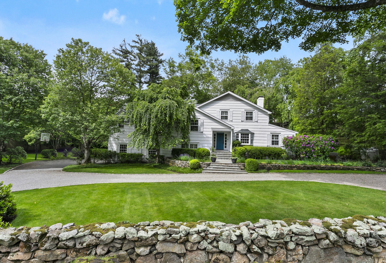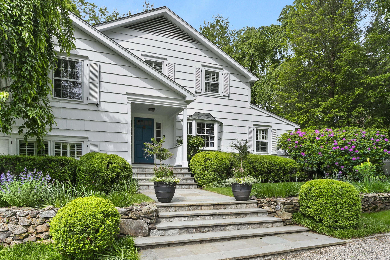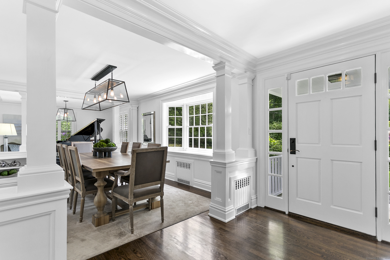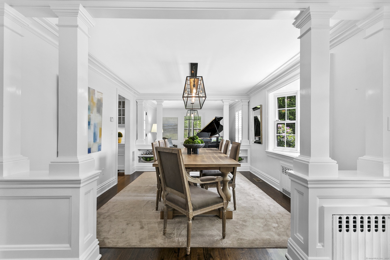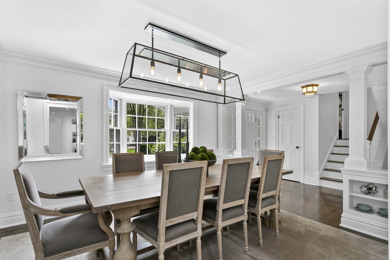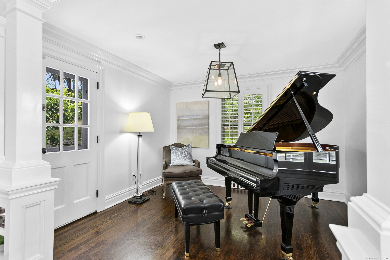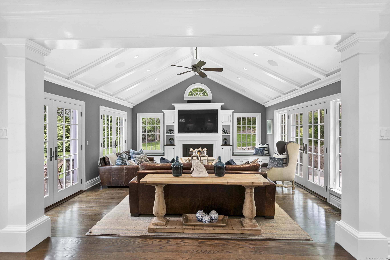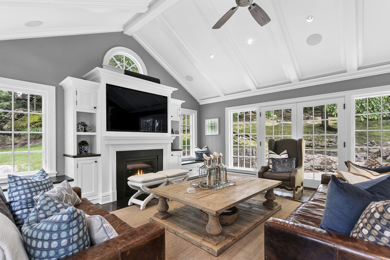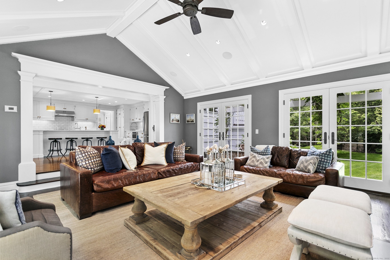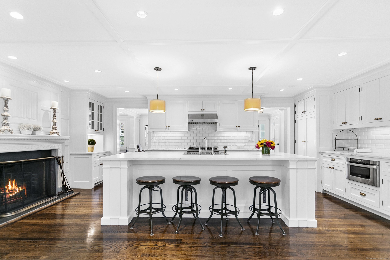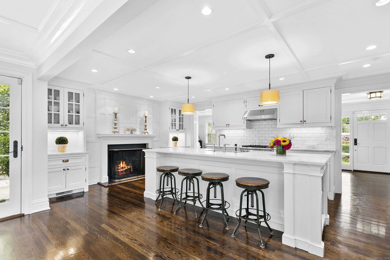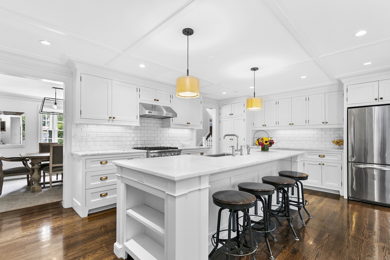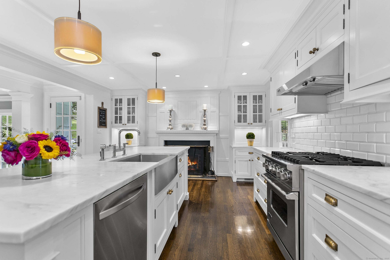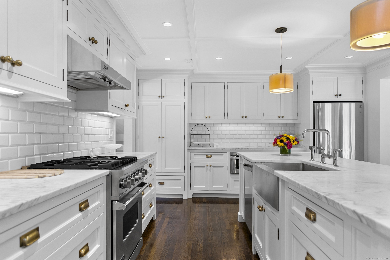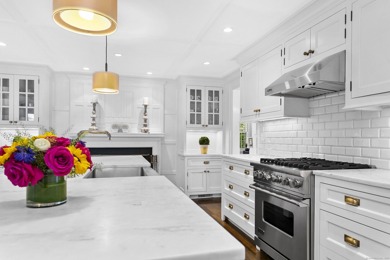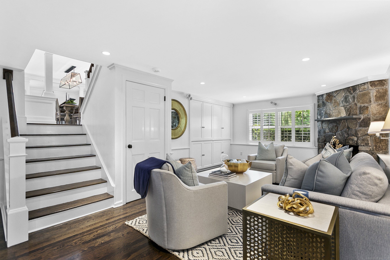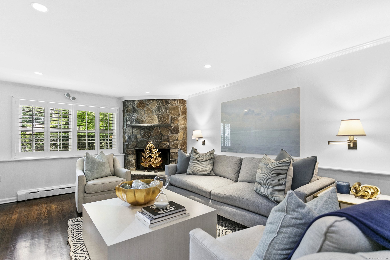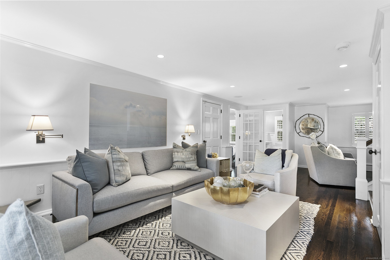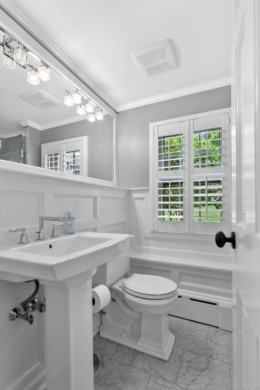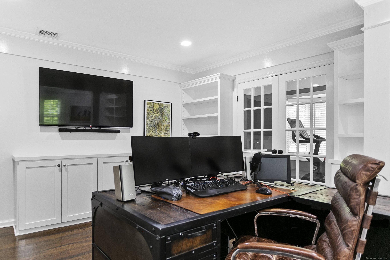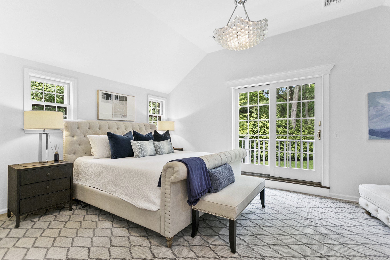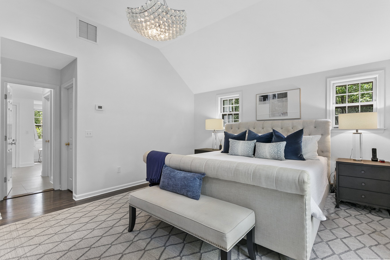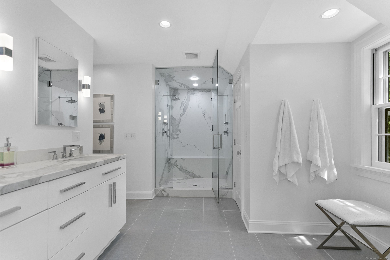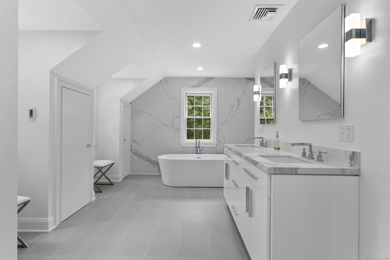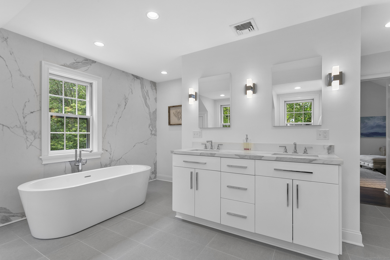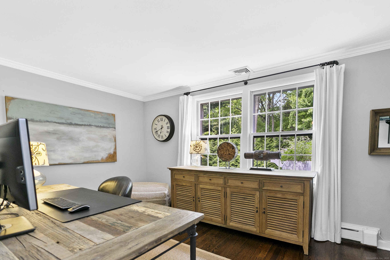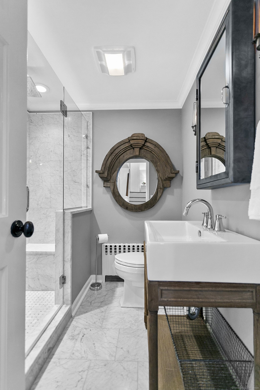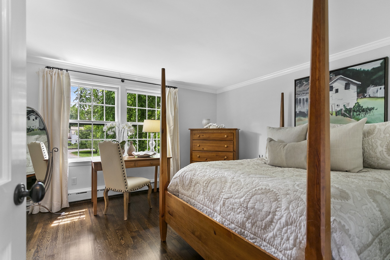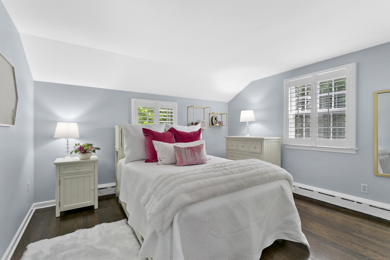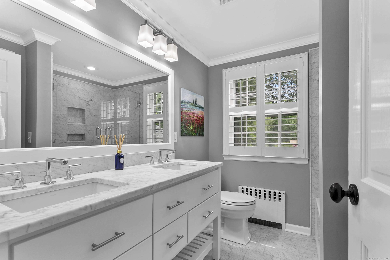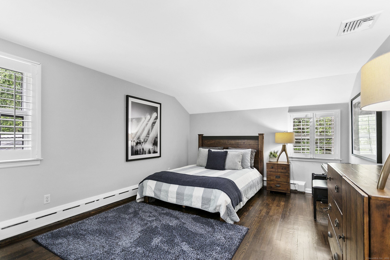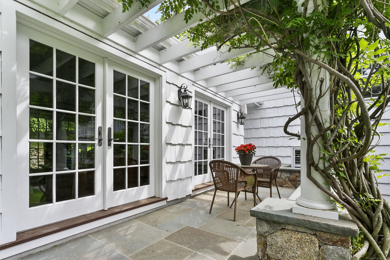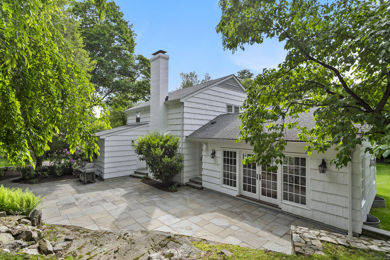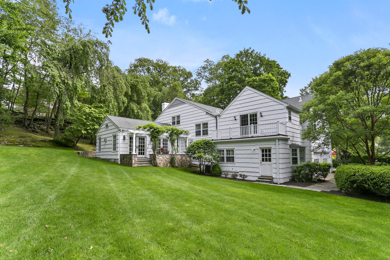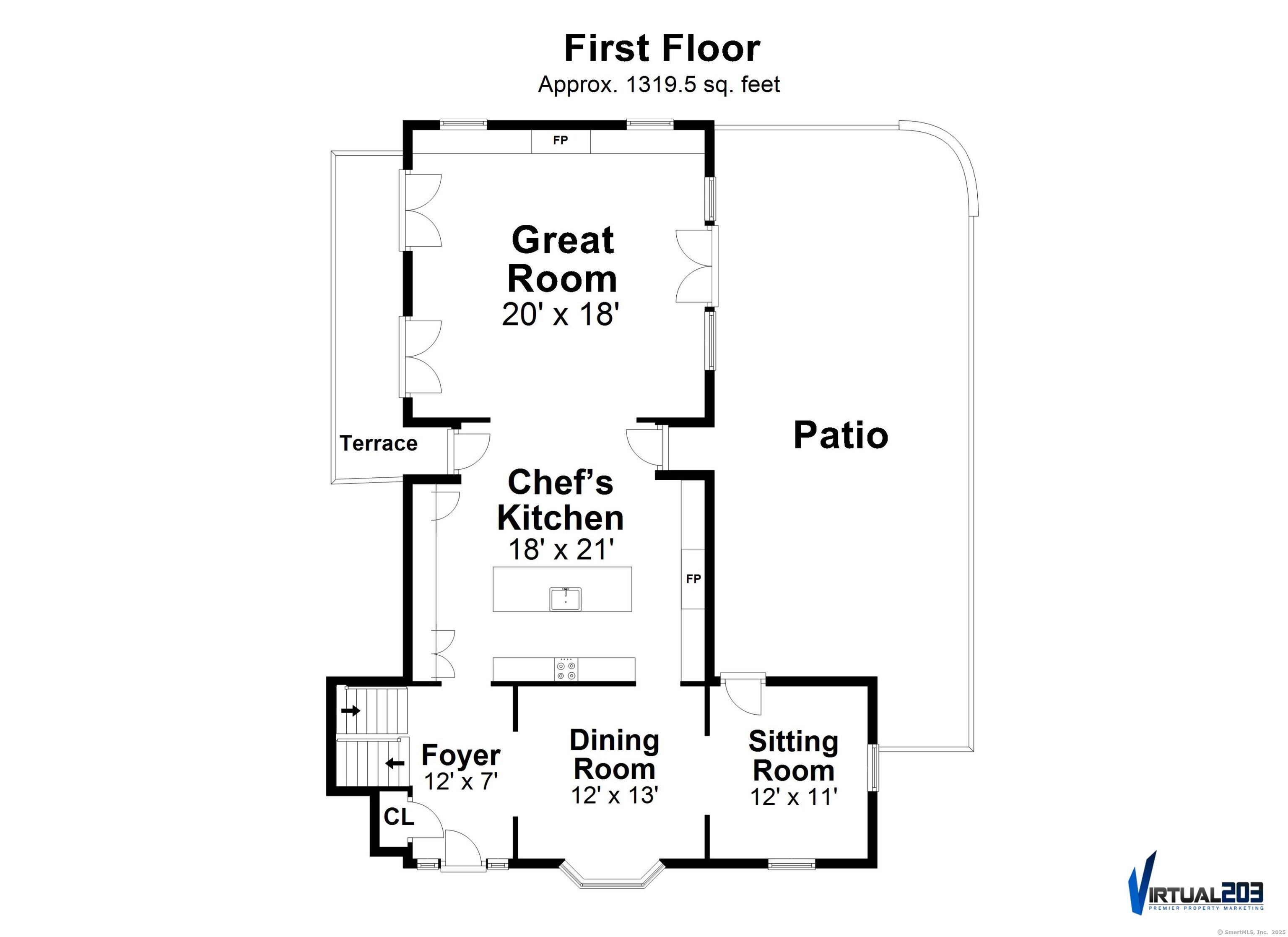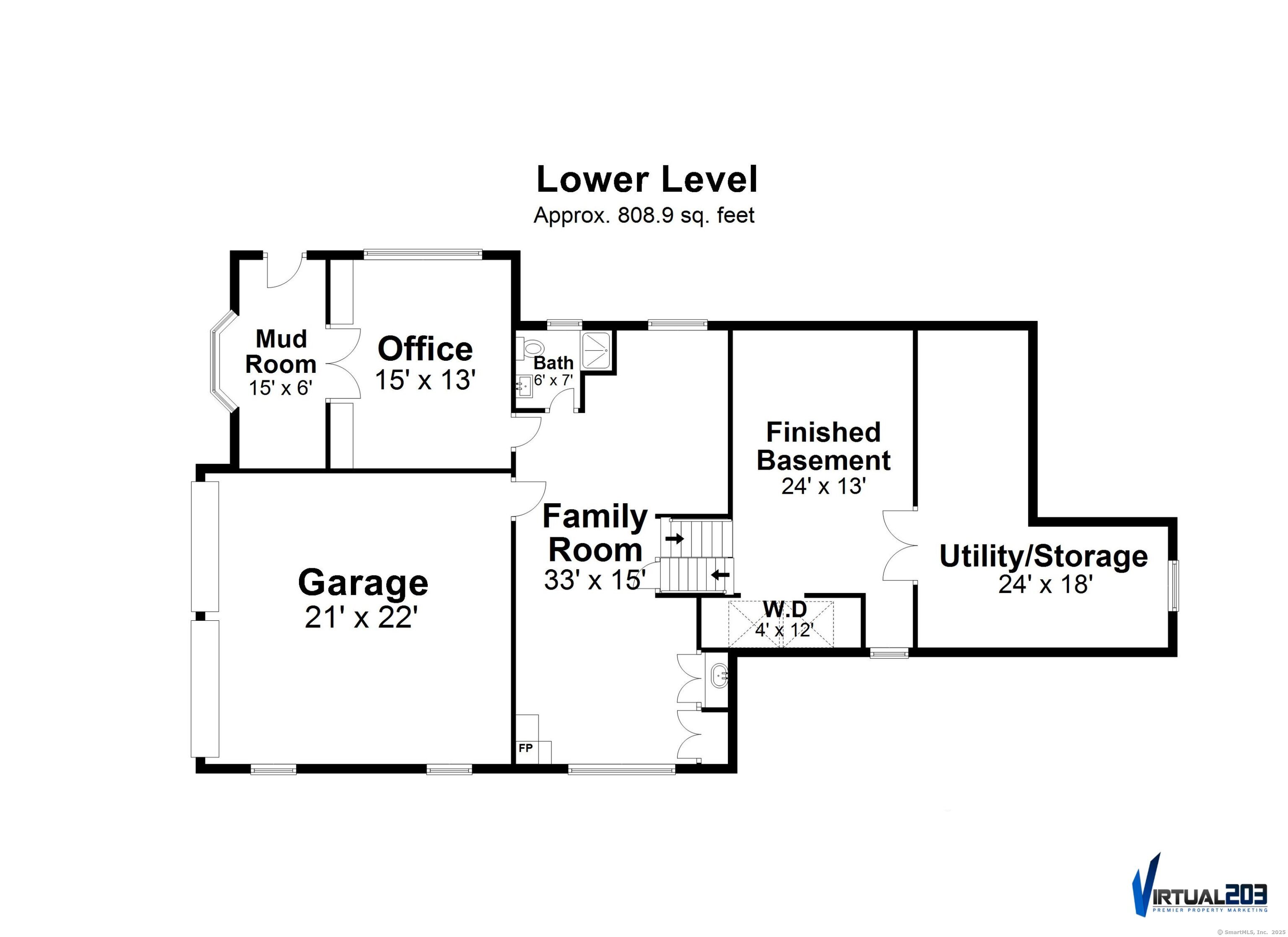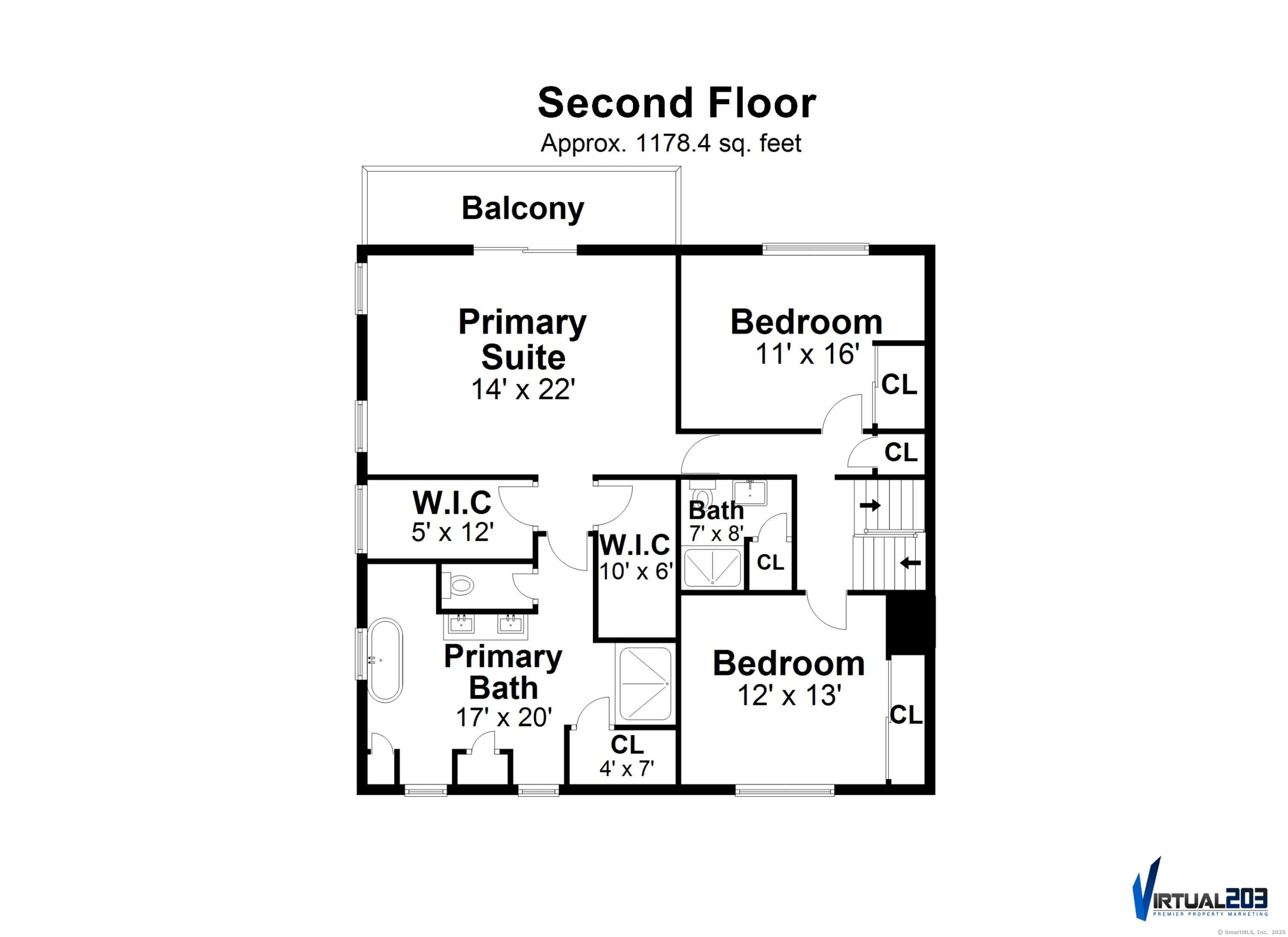More about this Property
If you are interested in more information or having a tour of this property with an experienced agent, please fill out this quick form and we will get back to you!
7 Over Rock Lane, Westport CT 06880
Current Price: $2,399,000
 5 beds
5 beds  4 baths
4 baths  3311 sq. ft
3311 sq. ft
Last Update: 6/19/2025
Property Type: Single Family For Sale
Thrilled to present 7 Over Rock Lane ... Charming ambience abounds throughout this quintessential Westport, Connecticut residence. The architecturally designed interiors have been meticulously expanded and enhanced with luxurious custom finishes, bespoke cabinetry and wood moldings throughout. The open layout main level has an ideal flow for entertaining - the kitchen seamlessly blending into the great room with vaulted ceiling and fireplace. French doors lead to outdoor gathering spaces including a lovely pergola covered stone patio. A formal dining room and sitting area complete the main level. A few steps down from the main level is a family room with wood burning fireplace, an office, exercise room and full bathroom. The upper levels offer 5 bedrooms and 3 full bathrooms all recently renovated as well. The primary suite has French doors opening to an outdoor deck, vaulted ceilings and the newly updated bathroom can only be described as spa like with steam shower and radiant heated floors. Additional features include whole house generator, city water & sewer and room for a pool. This lovely country home, with its timeless style and modern amenities, is located on a prestigious lane in the heart of Westport minutes to only the best in shopping, dining and Compo Beach.
Compo South to Over Rock Lane.
MLS #: 24100414
Style: Colonial
Color:
Total Rooms:
Bedrooms: 5
Bathrooms: 4
Acres: 0.88
Year Built: 1956 (Public Records)
New Construction: No/Resale
Home Warranty Offered:
Property Tax: $21,420
Zoning: AA
Mil Rate:
Assessed Value: $1,150,400
Potential Short Sale:
Square Footage: Estimated HEATED Sq.Ft. above grade is 3311; below grade sq feet total is ; total sq ft is 3311
| Appliances Incl.: | Gas Range,Microwave,Range Hood,Refrigerator,Dishwasher,Washer,Dryer |
| Laundry Location & Info: | Lower Level |
| Fireplaces: | 3 |
| Basement Desc.: | Partial,Partially Finished |
| Exterior Siding: | Shingle |
| Foundation: | Block |
| Roof: | Asphalt Shingle |
| Parking Spaces: | 2 |
| Garage/Parking Type: | Attached Garage |
| Swimming Pool: | 0 |
| Waterfront Feat.: | Beach Rights |
| Lot Description: | On Cul-De-Sac,Professionally Landscaped |
| Nearby Amenities: | Golf Course,Health Club,Library,Playground/Tot Lot,Private School(s),Public Pool,Public Rec Facilities,Tennis Courts |
| In Flood Zone: | 0 |
| Occupied: | Owner |
Hot Water System
Heat Type:
Fueled By: Hot Water.
Cooling: Central Air
Fuel Tank Location: In Basement
Water Service: Public Water Connected
Sewage System: Public Sewer Connected
Elementary: Saugatuck
Intermediate:
Middle: Bedford
High School: Staples
Current List Price: $2,399,000
Original List Price: $2,399,000
DOM: 12
Listing Date: 6/2/2025
Last Updated: 6/18/2025 6:11:06 PM
Expected Active Date: 6/5/2025
List Agent Name: Angela Benzan
List Office Name: Higgins Group Bedford Square
