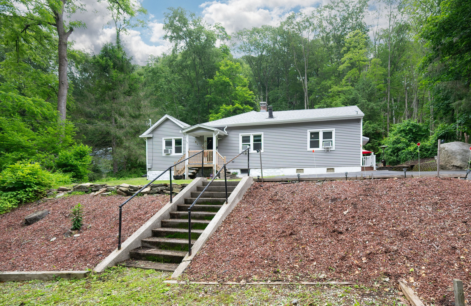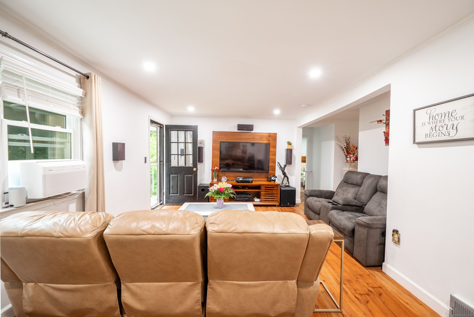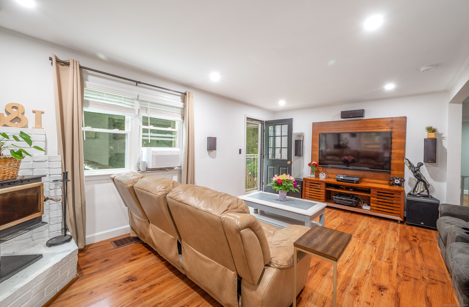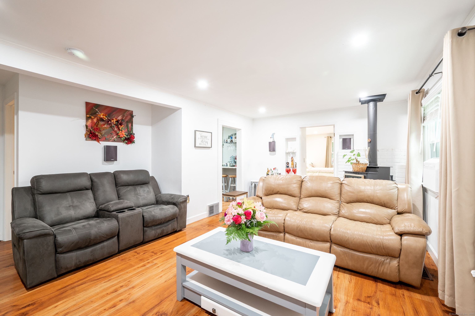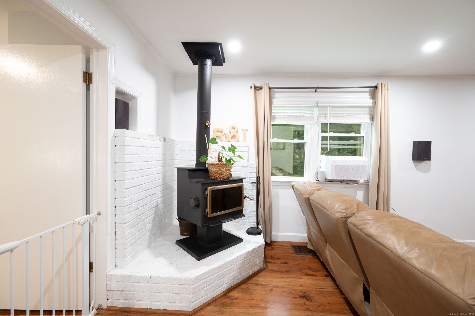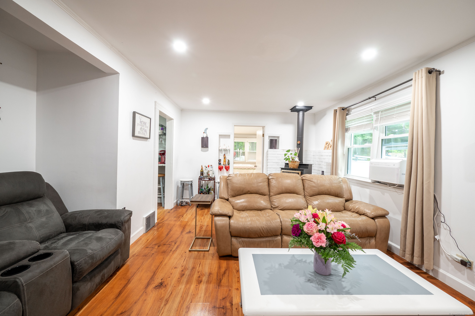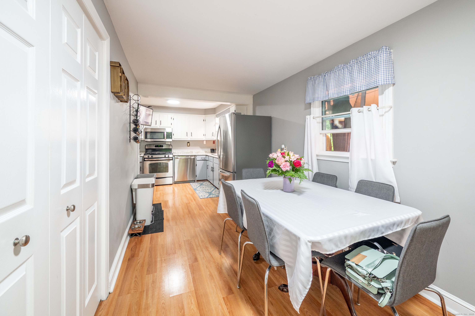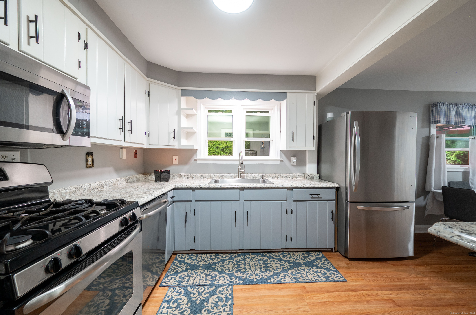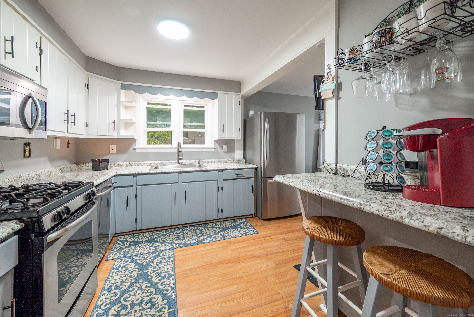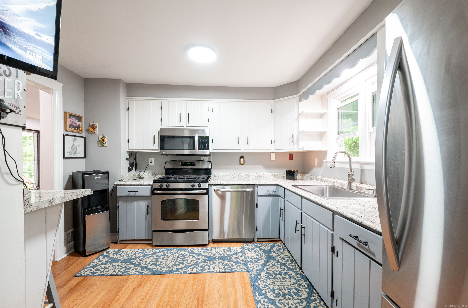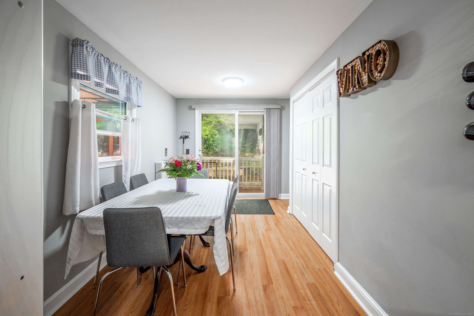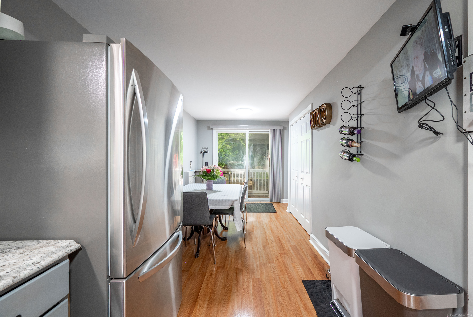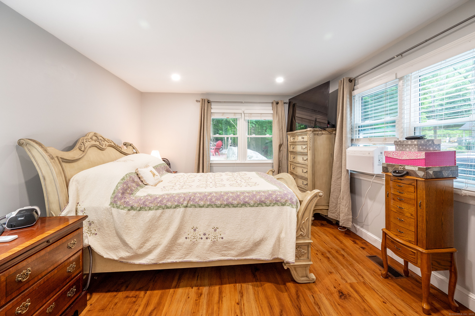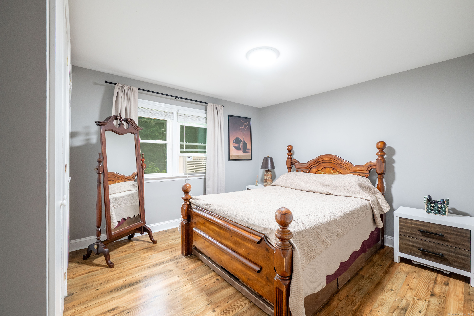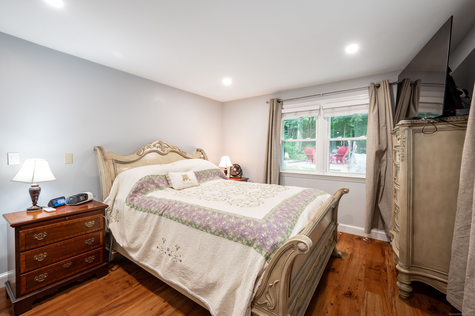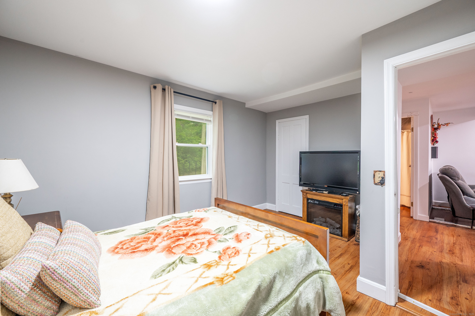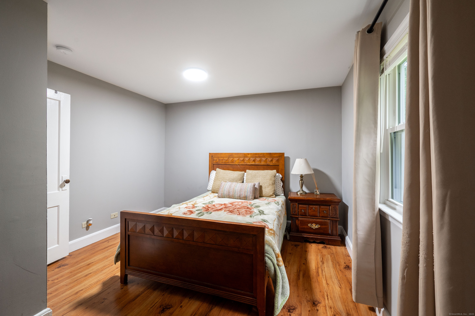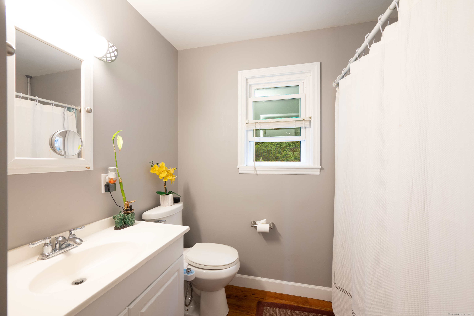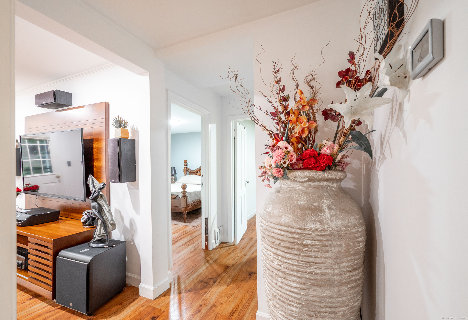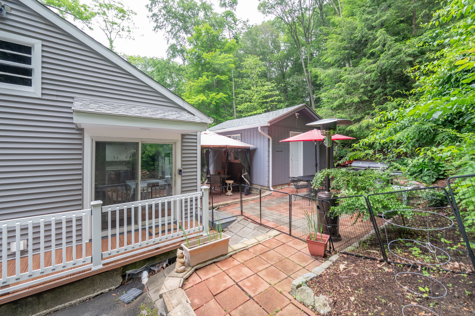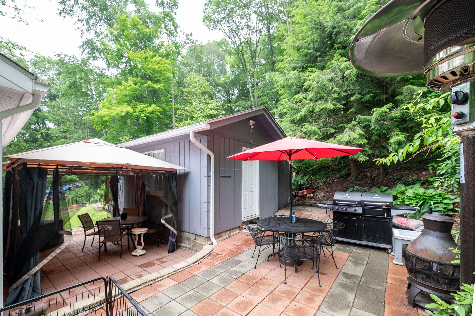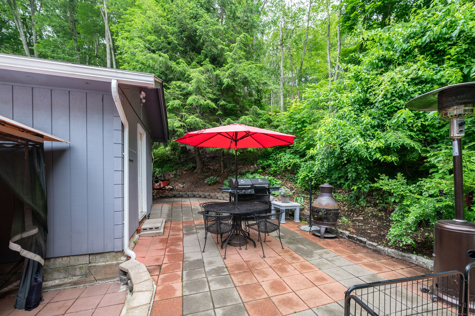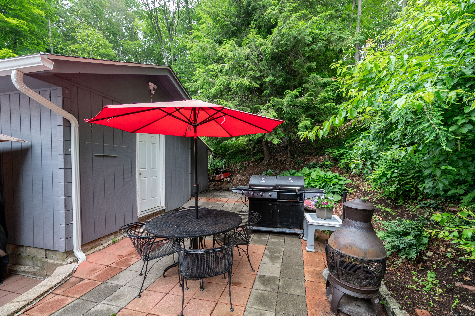More about this Property
If you are interested in more information or having a tour of this property with an experienced agent, please fill out this quick form and we will get back to you!
116 Chestnut Ridge Road, Bethel CT 06801
Current Price: $415,000
 3 beds
3 beds  2 baths
2 baths  1200 sq. ft
1200 sq. ft
Last Update: 6/17/2025
Property Type: Single Family For Sale
This charming 3 bed 1.5 bath ranch home has so many updates- new roof, new siding, new windows, and so much more! Clean and bright, full of natural light-just a happy home. Wood burning stove adds charm and function to the family room which moves easily to the eat-in kitchen. Move out to the side patio thru the glass sliders. Primary bedroom has an en-suite 1/2bath and double closets. The outdoor area has multiple entertaining space with fire pit. The privacy in the back hard to beat. Home comes with nice shed that with windows and charm, endless possibilities for this space! Close to downtown Bethel with its many shops, and restaurants. Dont miss the opportunity. Visit today. Property sold as is.
route 302 to chestnut street, stay straight on Chestnut ridge House #116 on left hand side.
MLS #: 24100393
Style: Ranch
Color: grey
Total Rooms:
Bedrooms: 3
Bathrooms: 2
Acres: 0.47
Year Built: 1950 (Public Records)
New Construction: No/Resale
Home Warranty Offered:
Property Tax: $6,097
Zoning: R-20
Mil Rate:
Assessed Value: $209,020
Potential Short Sale:
Square Footage: Estimated HEATED Sq.Ft. above grade is 1200; below grade sq feet total is ; total sq ft is 1200
| Appliances Incl.: | Gas Cooktop,Refrigerator,Dishwasher,Washer,Dryer |
| Laundry Location & Info: | Main Level in kitchen |
| Fireplaces: | 0 |
| Basement Desc.: | Full,Full With Hatchway |
| Exterior Siding: | Vinyl Siding |
| Exterior Features: | Shed,Deck,Gutters,Patio |
| Foundation: | Concrete |
| Roof: | Asphalt Shingle |
| Driveway Type: | Paved |
| Garage/Parking Type: | None,Paved,Driveway |
| Swimming Pool: | 0 |
| Waterfront Feat.: | Not Applicable |
| Lot Description: | Lightly Wooded,Level Lot,Sloping Lot |
| Nearby Amenities: | Library,Medical Facilities,Public Transportation,Shopping/Mall |
| Occupied: | Owner |
Hot Water System
Heat Type:
Fueled By: Hot Air.
Cooling: Window Unit
Fuel Tank Location: In Basement
Water Service: Private Well
Sewage System: Septic
Elementary: Per Board of Ed
Intermediate: Per Board of Ed
Middle: Per Board of Ed
High School: Per Board of Ed
Current List Price: $415,000
Original List Price: $415,000
DOM: 3
Listing Date: 6/1/2025
Last Updated: 6/14/2025 4:05:03 AM
Expected Active Date: 6/14/2025
List Agent Name: Mary Ellen Barnett
List Office Name: William Pitt Sothebys Intl

