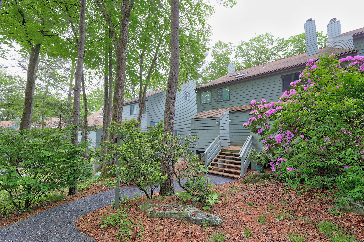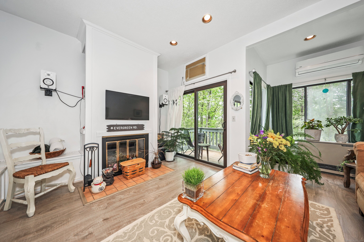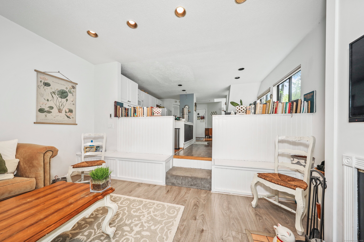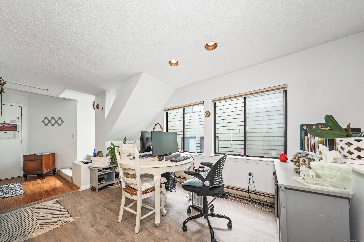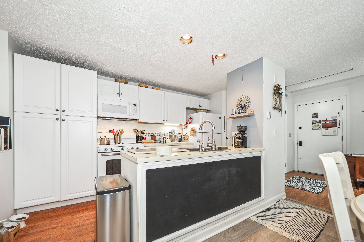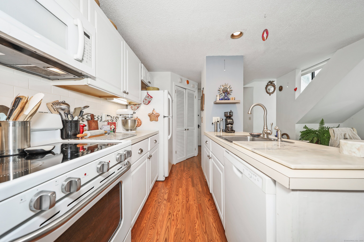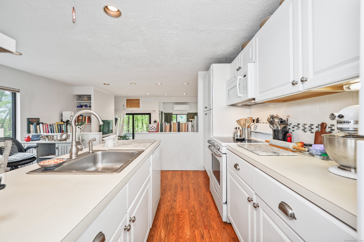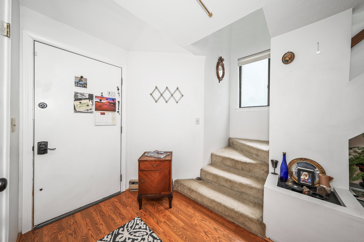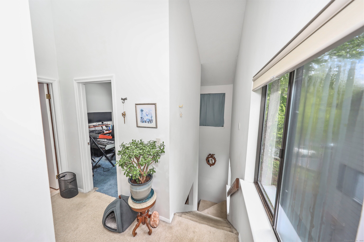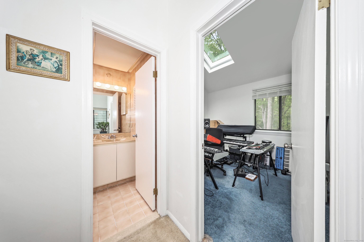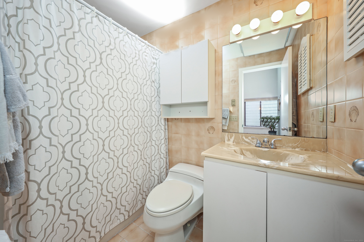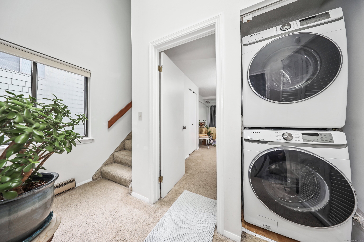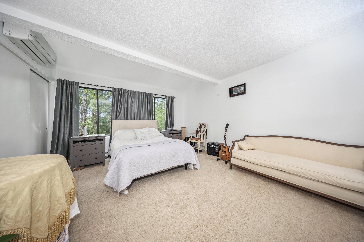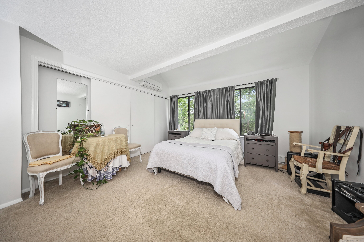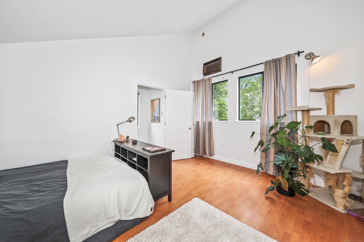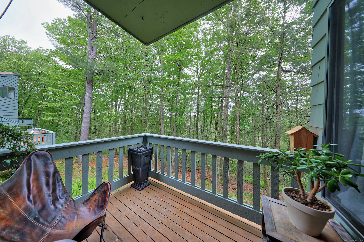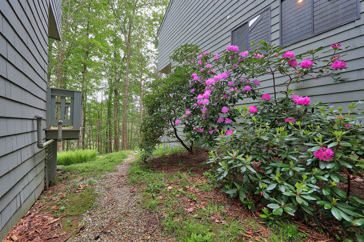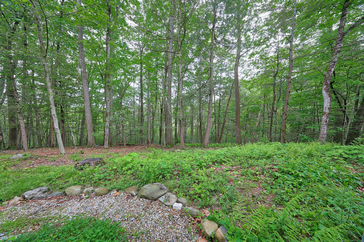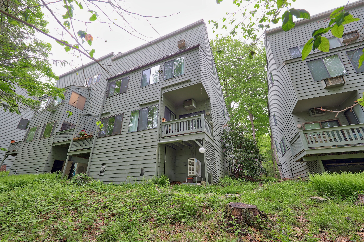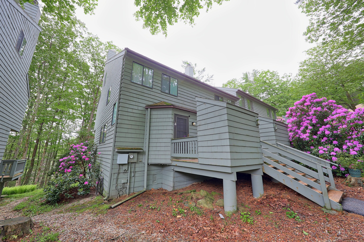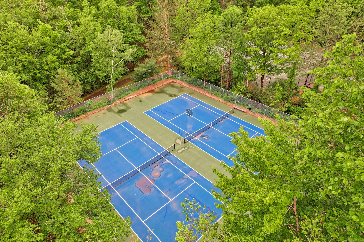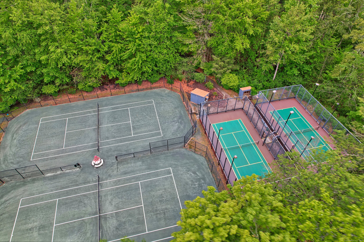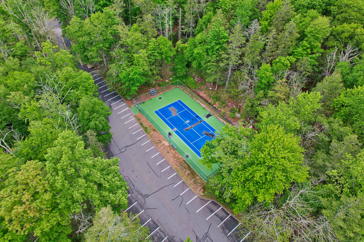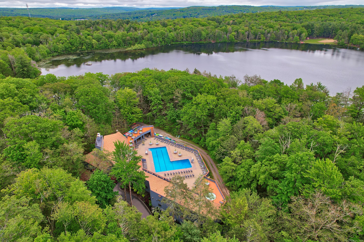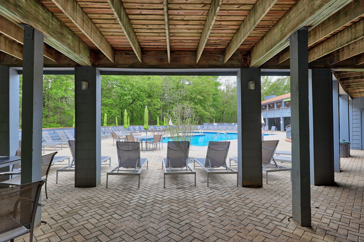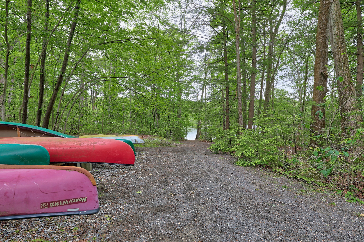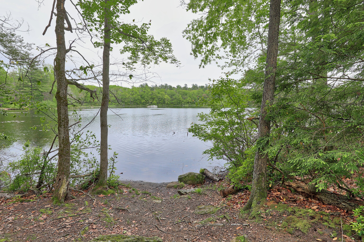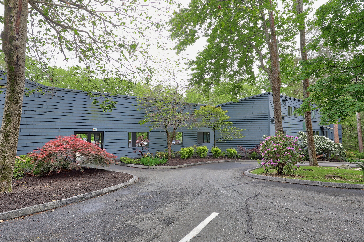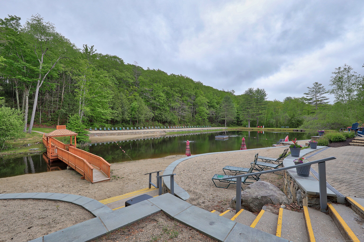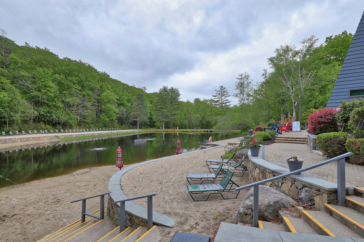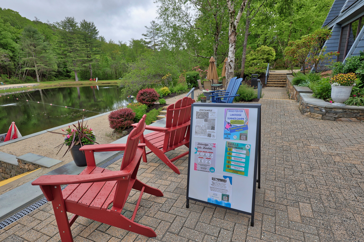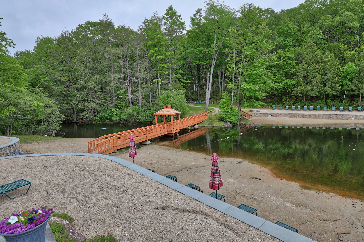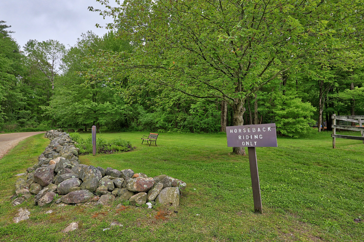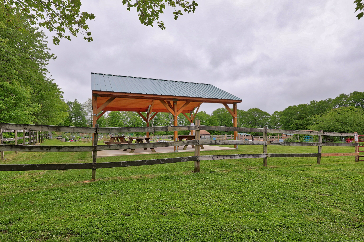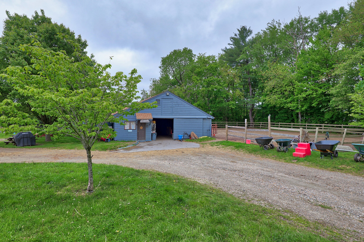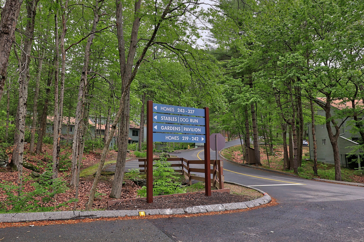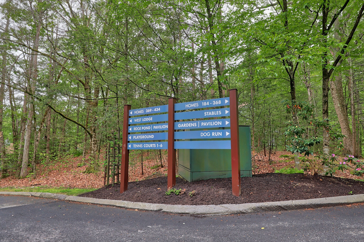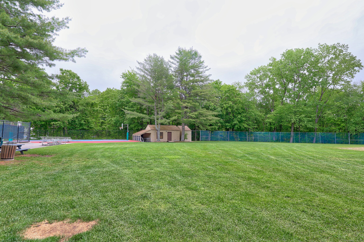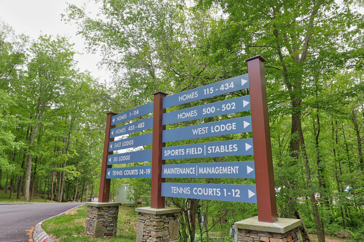More about this Property
If you are interested in more information or having a tour of this property with an experienced agent, please fill out this quick form and we will get back to you!
26 Evergreen Road, Torrington CT 06790
Current Price: $219,900
 3 beds
3 beds  2 baths
2 baths  1400 sq. ft
1400 sq. ft
Last Update: 6/18/2025
Property Type: Condo/Co-Op For Sale
Welcome to your new low maintenance lifestyle! This open floor plan Treetop model Townhouse style end unit condo abutting a State forest will have you feeling that youre on vacation year round! Main level features kitchen with island and dining area, half bath, utility room, split A/C/heat pump & sunken living room with new sliders to the terrace overlooking peaceful woods in a tranquil setting. 2nd level features the primary and secondary bedrooms with a skylight for streaming natural light and another split A/C/heat pump, laundry closet & a full bath. Upper level loft-style room with eave storage can be configured for guest room, office, hobby room, etc. Amenities galore in this expansive condo community, including riding stables, heated indoor & outdoor pools, spa, lodges, tennis courts, ski mountain, private access point to Burr Pond Lake & more. 2 EV charging stations available on site for added convenience. Close proximity to Highland Lake for summer fun & Butternut ski area for your winter activities! Follow this property at FinalOffer for instant updates and offer alerts.
HOA includes water! Quarterly District tax of $1,520 includes the complex amenities, parking, snow & trash removal, road maintenance, gym, game room, etc. Pets allowed! Short term rentals from 30 - 90 days allowed. Go to www.lakeridgect.com for more details! Room sizes approx. Fireplace will need a gas insert to use. Register heater in LR will need hook up to a propane tank for use. New split system with heat pump installed recently. See attachments for updates & improvements! Complex not FHA approved. Schedule your private tour today & be in in time to enjoy the summer fun at Lakeridge!
Burr Mountain Rd to Lakeridge Complex. Check in with guard booth, let them know youre going to 26 Evergreen, you will receive a pass from guard to enter gate. Follow signs to Unit 26.
MLS #: 24100392
Style: Townhouse
Color:
Total Rooms:
Bedrooms: 3
Bathrooms: 2
Acres: 0
Year Built: 1974 (Public Records)
New Construction: No/Resale
Home Warranty Offered:
Property Tax: $2,148
Zoning: RRC
Mil Rate:
Assessed Value: $44,780
Potential Short Sale:
Square Footage: Estimated HEATED Sq.Ft. above grade is 1400; below grade sq feet total is ; total sq ft is 1400
| Appliances Incl.: | Oven/Range,Microwave,Refrigerator,Dishwasher,Disposal,Washer,Dryer |
| Laundry Location & Info: | Upper Level in separate closet on 2nd level |
| Fireplaces: | 1 |
| Interior Features: | Cable - Available,Security System |
| Basement Desc.: | Crawl Space,Full,Storage |
| Exterior Siding: | Shake |
| Exterior Features: | Terrace,Gutters,Lighting |
| Parking Spaces: | 0 |
| Garage/Parking Type: | None,Parking Lot,Off Street Parking,Unassigned Par |
| Swimming Pool: | 1 |
| Waterfront Feat.: | Walk to Water,Water Community,Access |
| Lot Description: | Lightly Wooded,Treed |
| Nearby Amenities: | Health Club,Lake,Paddle Tennis,Park,Stables/Riding,Tennis Courts |
| Occupied: | Owner |
HOA Fee Amount 370
HOA Fee Frequency: Monthly
Association Amenities: Club House,Exercise Room/Health Club,Gardening Area,Health Club,Paddle Tennis,Private Rec Facilities,Pool,Tennis Courts.
Association Fee Includes:
Hot Water System
Heat Type:
Fueled By: Baseboard.
Cooling: Heat Pump,Split System
Fuel Tank Location:
Water Service: Public Water Connected
Sewage System: Public Sewer Connected
Elementary: Per Board of Ed
Intermediate:
Middle:
High School: Per Board of Ed
Current List Price: $219,900
Original List Price: $229,900
DOM: 14
Listing Date: 6/3/2025
Last Updated: 6/11/2025 6:27:44 PM
List Agent Name: Dawn Rousseau
List Office Name: Showcase Realty, Inc.
