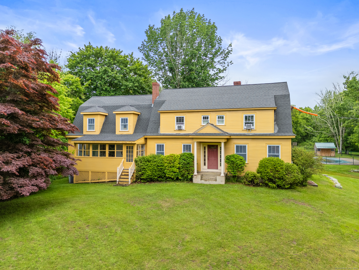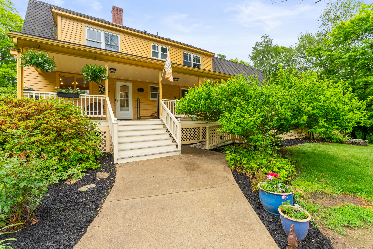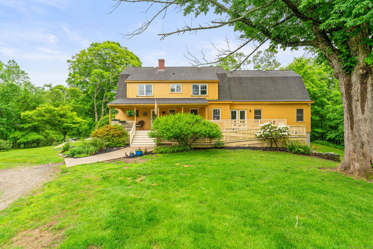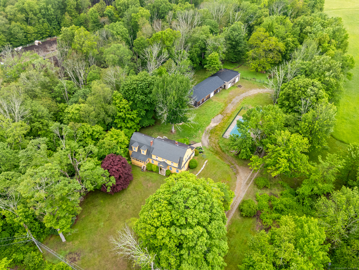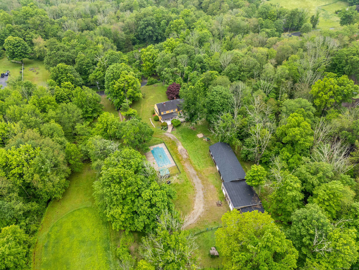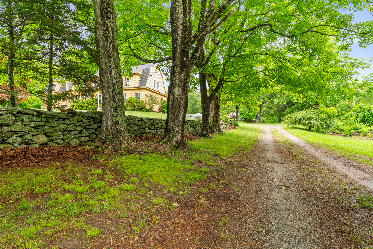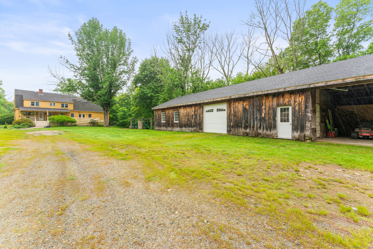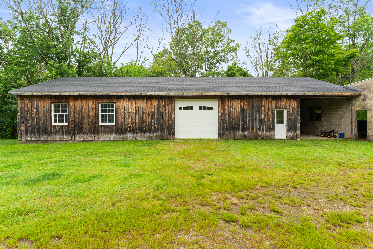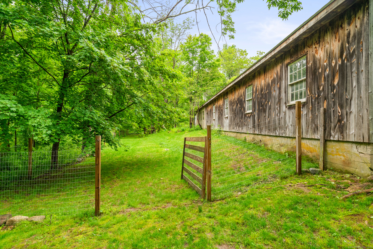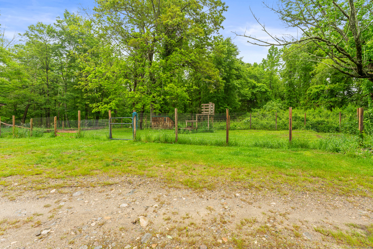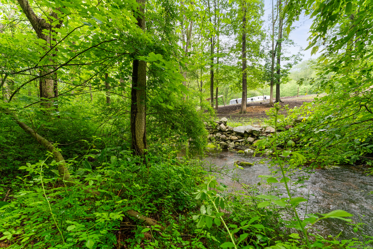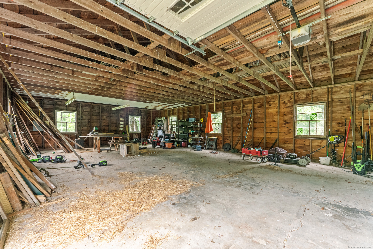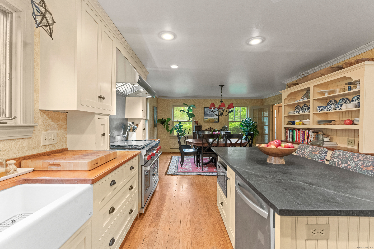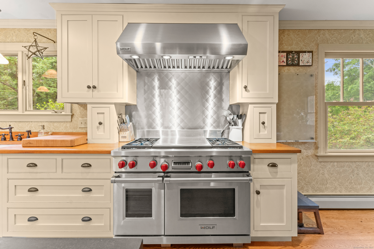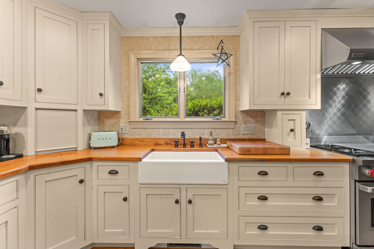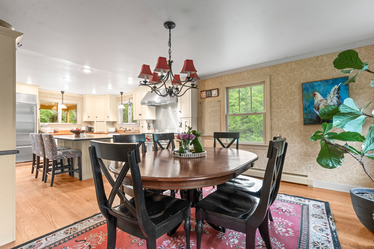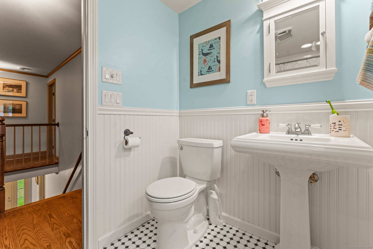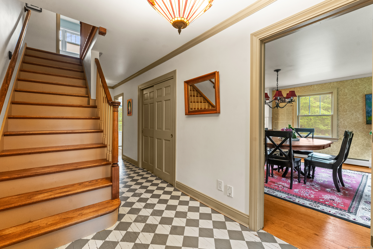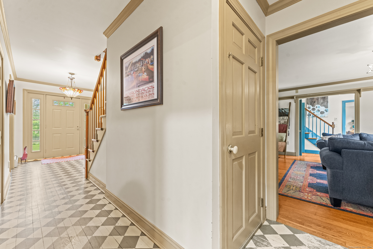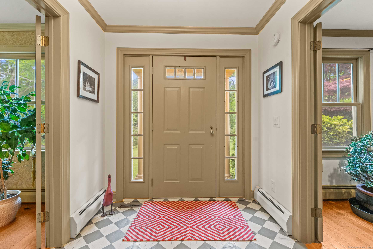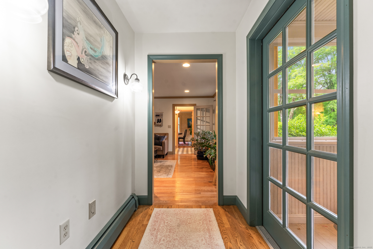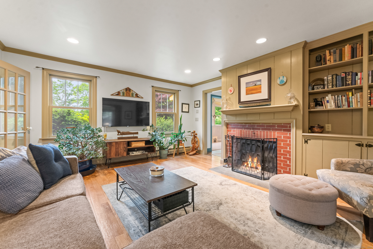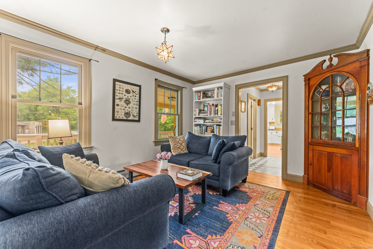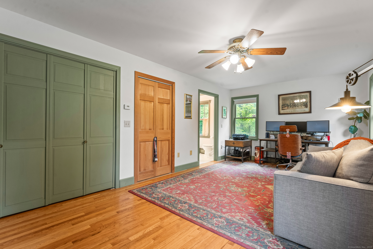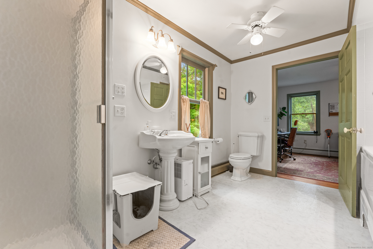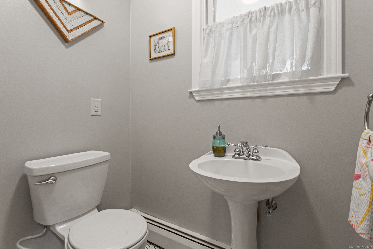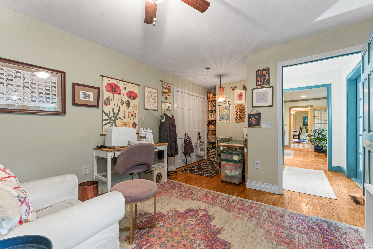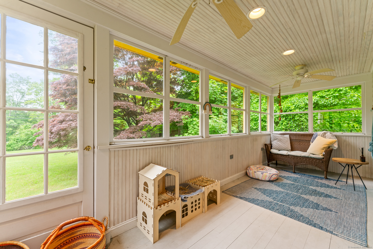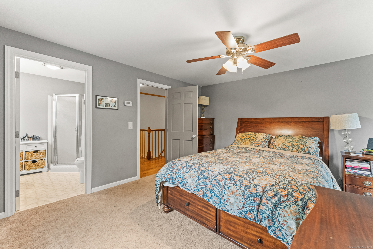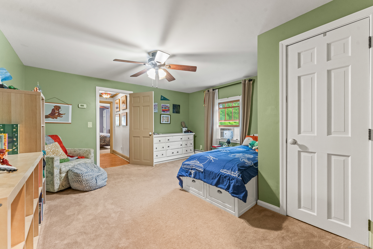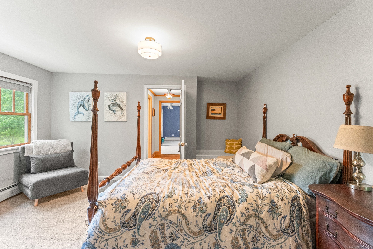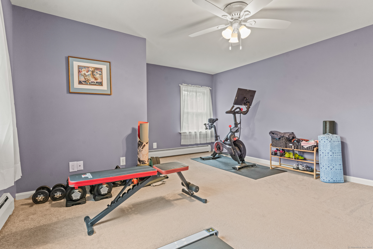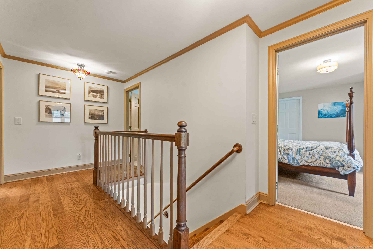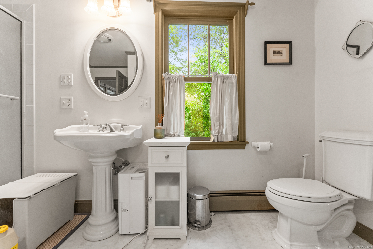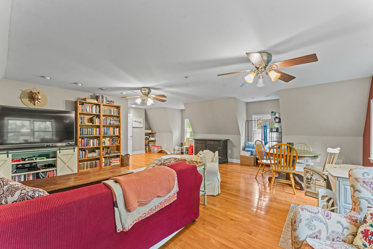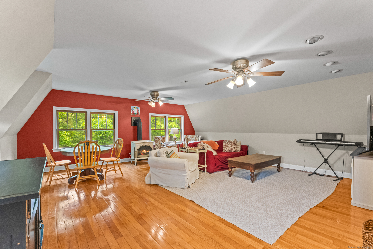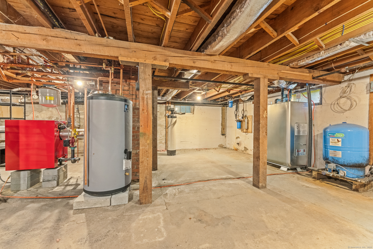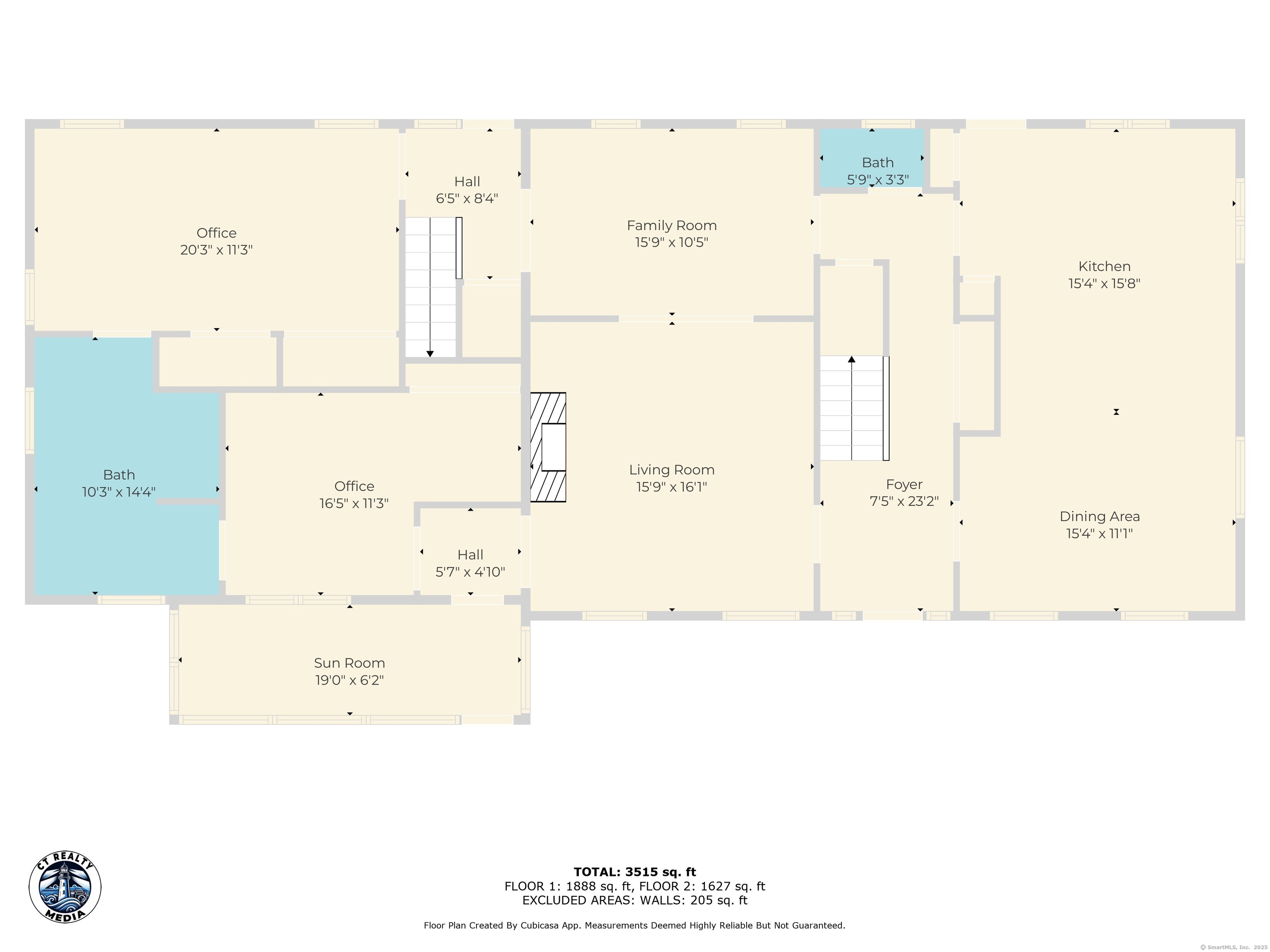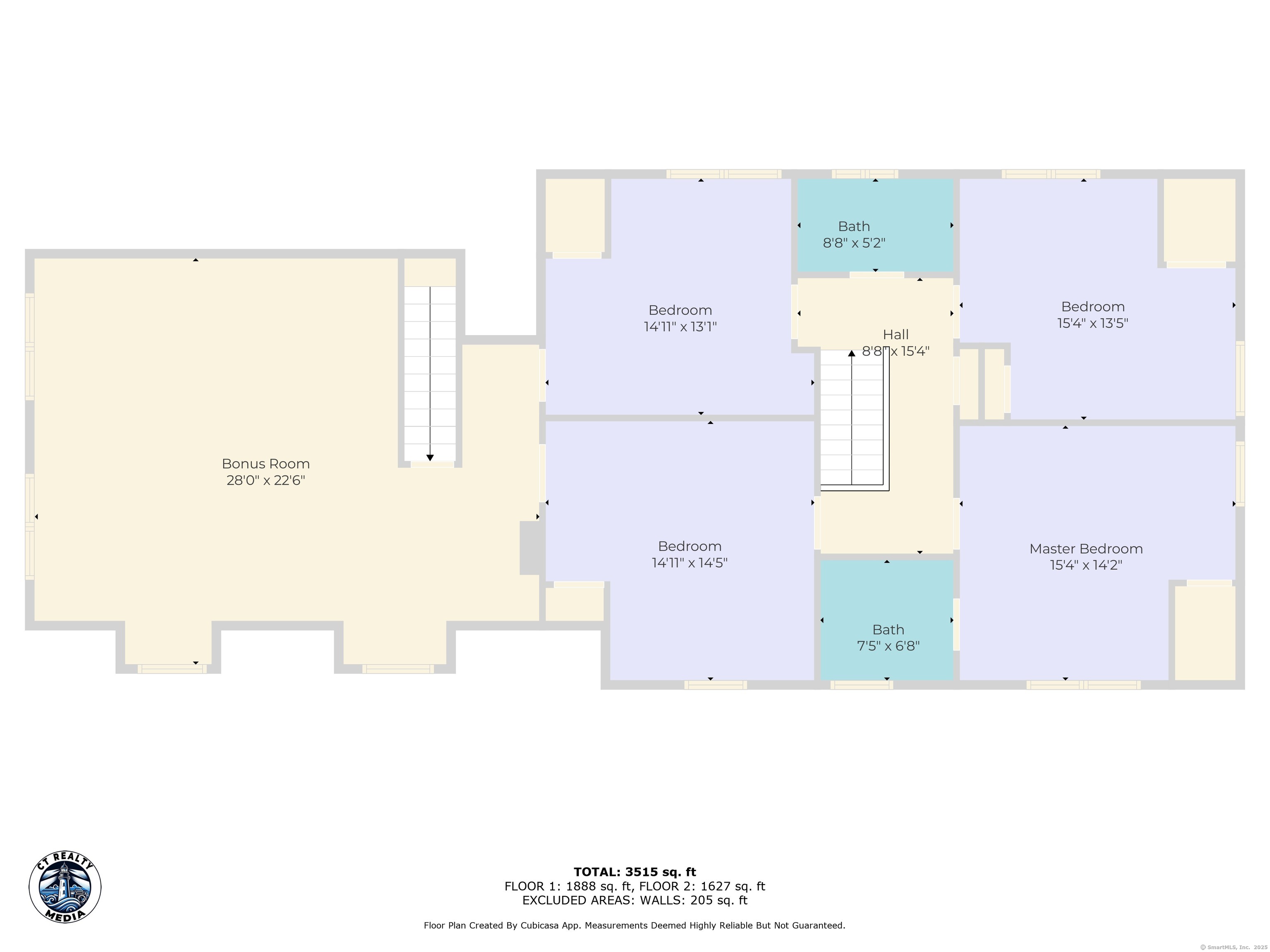More about this Property
If you are interested in more information or having a tour of this property with an experienced agent, please fill out this quick form and we will get back to you!
173 Kinne Road, Canterbury CT 06331
Current Price: $625,000
 6 beds
6 beds  4 baths
4 baths  6916 sq. ft
6916 sq. ft
Last Update: 6/22/2025
Property Type: Single Family For Sale
Dream homes demand dream settings. Situated in historical Canterbury, CT, you will find this beautiful 3,458 square foot Dutch Colonial sitting on a secluded 5.04-acre parcel. This stunning home features 6-bedrooms and 3.5 bathrooms, along with an in-ground swimming pool. First floor main suite offers a handicap accessible bathroom setup with wide door openings with a cozy living room and family room to enjoy the fireplace on those cool New England evenings. The gourmet kitchen offers Sub Zero and Wolf Appliances, and built-ins that are perfect for hosting family gatherings. Large family room is located upstairs, which is great for entertaining. Hardwood Floors and carpeting throughout. Gaze from your Farmers Porch, 3 season room, or from your home to watch the woodland creatures or your own farm animals. This property was a home to many chickens and goats. There are two chicken coops and a fenced area for your pets. If youre drawn to the atmosphere of garages and workshops, this home also hosts a large 12x30 outbuilding as well as a second 1500 square foot garage with 12-foot ceilings perfect for an automotive enthusiast or craftsman. A tranquil brook and small pond add charm and serenity to this peaceful place. Schedule a showing to stroll this breathtaking property with me!
GPS Friendly.
MLS #: 24100388
Style: Colonial
Color: Gold
Total Rooms:
Bedrooms: 6
Bathrooms: 4
Acres: 5.04
Year Built: 1945 (Public Records)
New Construction: No/Resale
Home Warranty Offered:
Property Tax: $6,688
Zoning: RD
Mil Rate:
Assessed Value: $290,800
Potential Short Sale:
Square Footage: Estimated HEATED Sq.Ft. above grade is 3458; below grade sq feet total is 3458; total sq ft is 6916
| Appliances Incl.: | Gas Range,Microwave,Refrigerator,Subzero,Dishwasher,Washer,Electric Dryer |
| Laundry Location & Info: | Main Level First Floor |
| Fireplaces: | 1 |
| Interior Features: | Central Vacuum |
| Basement Desc.: | Full,Full With Walk-Out |
| Exterior Siding: | Clapboard |
| Exterior Features: | Porch-Enclosed,Shed,Porch,Wrap Around Deck,Barn,Deck,Garden Area,French Doors,Kennel |
| Foundation: | Concrete |
| Roof: | Asphalt Shingle |
| Parking Spaces: | 3 |
| Driveway Type: | Circular,Dirt,Gravel |
| Garage/Parking Type: | Detached Garage,Off Street Parking,Driveway |
| Swimming Pool: | 1 |
| Waterfront Feat.: | Not Applicable |
| Lot Description: | Secluded,Lightly Wooded,Farm Land,Level Lot,Cleared |
| In Flood Zone: | 0 |
| Occupied: | Owner |
Hot Water System
Heat Type:
Fueled By: Hot Air,Wood/Coal Stove.
Cooling: Central Air
Fuel Tank Location: In Basement
Water Service: Private Well
Sewage System: Septic
Elementary: Per Board of Ed
Intermediate: Per Board of Ed
Middle: Per Board of Ed
High School: Per Board of Ed
Current List Price: $625,000
Original List Price: $650,000
DOM: 21
Listing Date: 6/1/2025
Last Updated: 6/15/2025 11:44:44 AM
List Agent Name: Michelle Richardson
List Office Name: Kazantzis Real Estate, LLC
