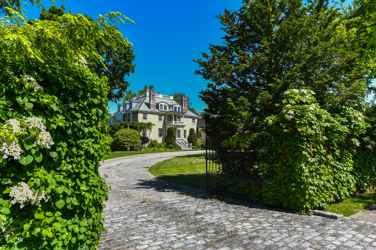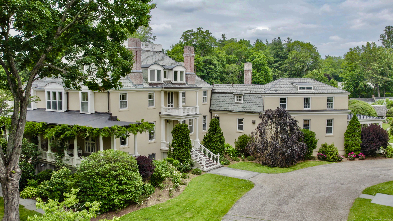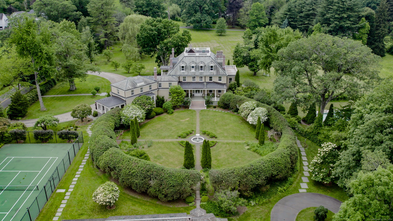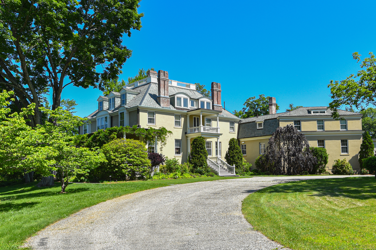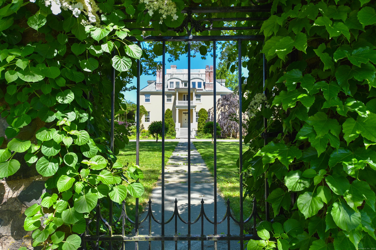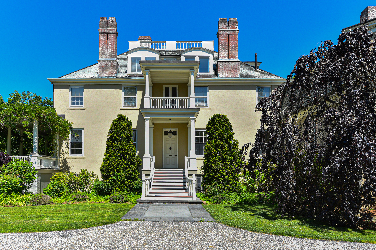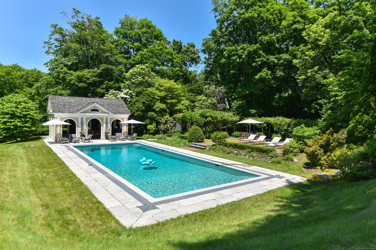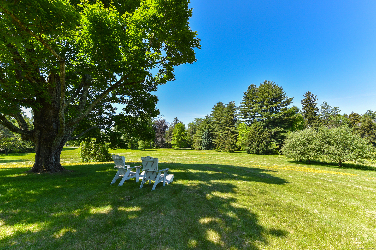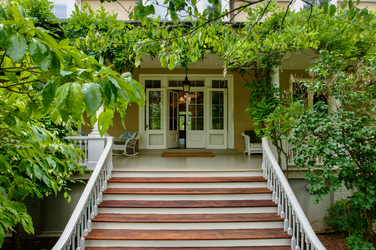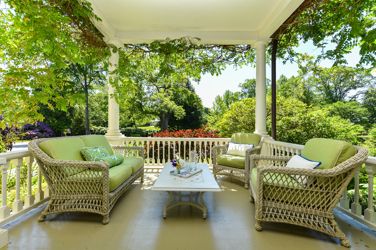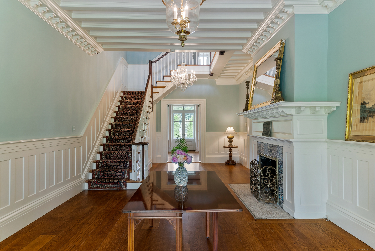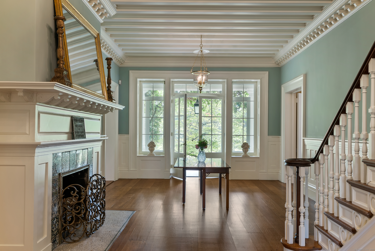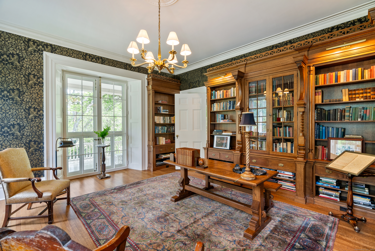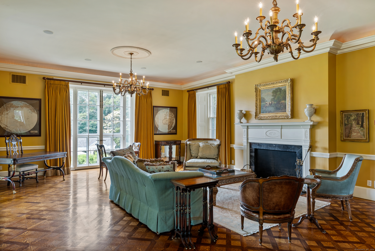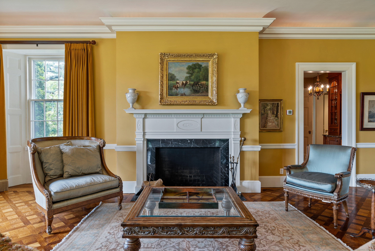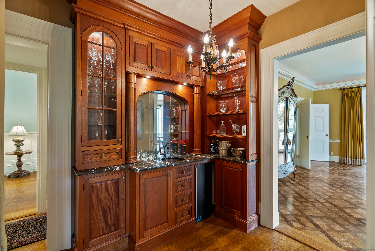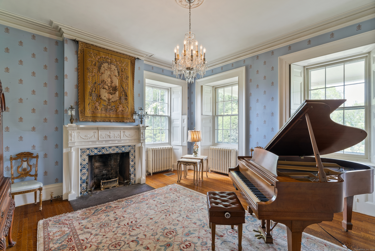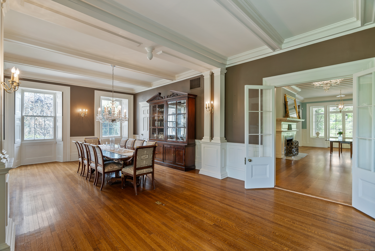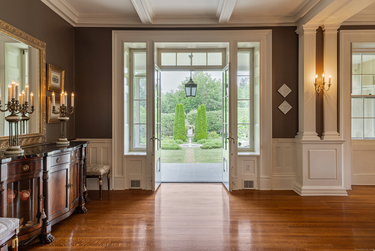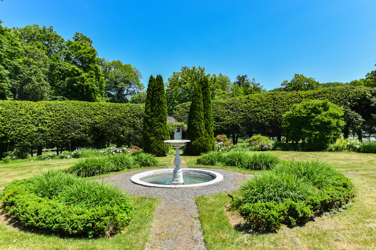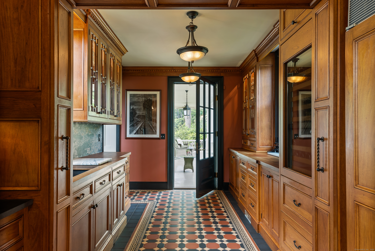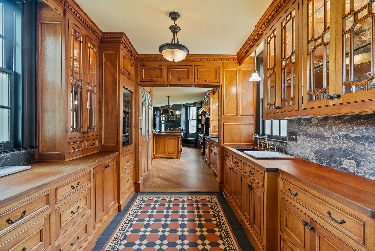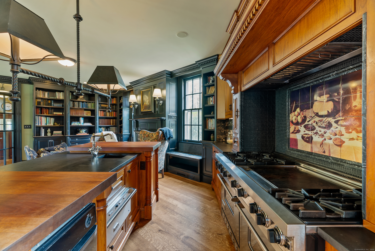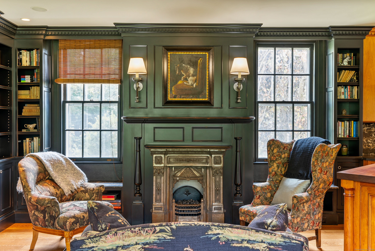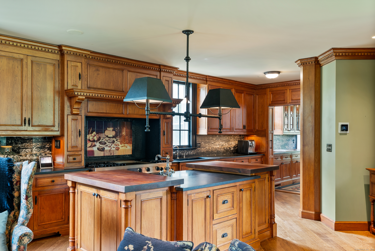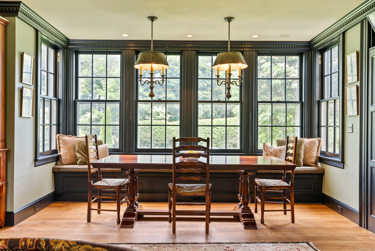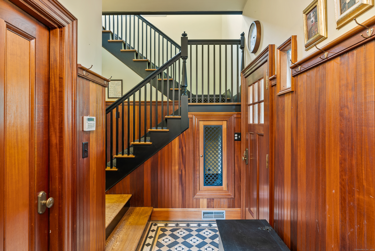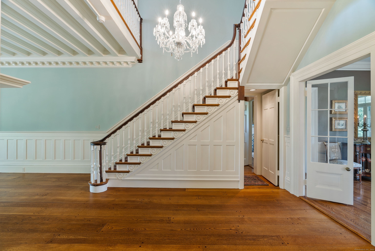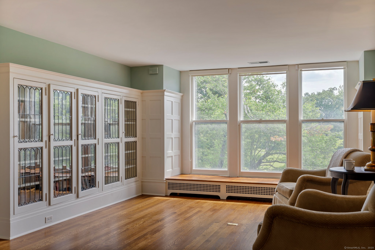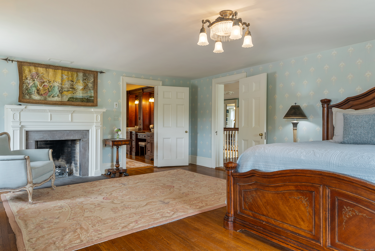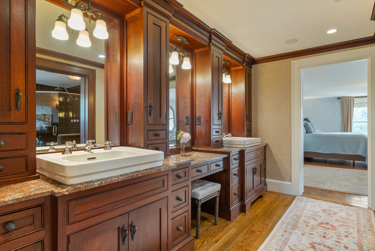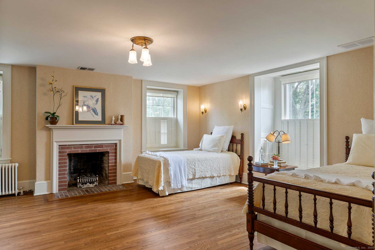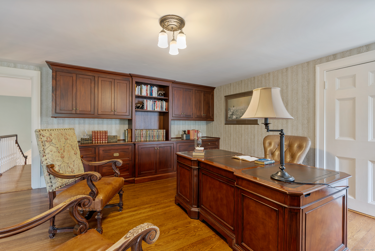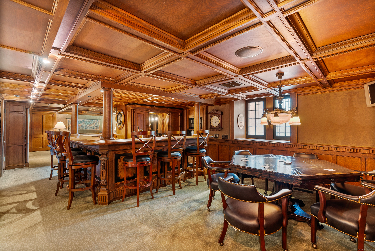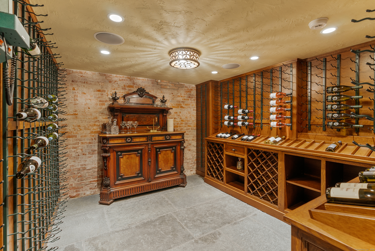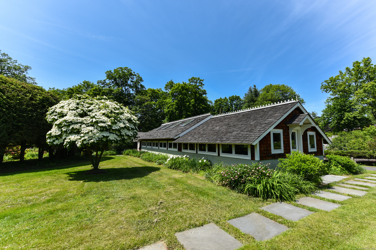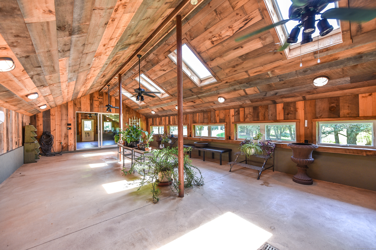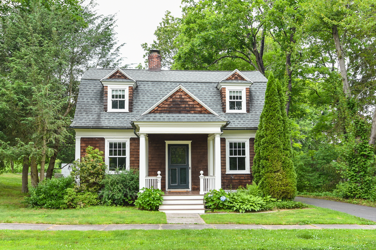More about this Property
If you are interested in more information or having a tour of this property with an experienced agent, please fill out this quick form and we will get back to you!
11 Mountain Spring Road, Farmington CT 06032
Current Price: $3,650,000
 8 beds
8 beds  11 baths
11 baths  11696 sq. ft
11696 sq. ft
Last Update: 7/26/2025
Property Type: Single Family For Sale
Tucked away on over 4.5 private acres off Historic Mountain Spring Road this Georgian inspired estate is an extraordinary example of American architectural heritage. It encompasses over 11,000 square feet of refined living space, offering 8 bedrooms, 7 full baths, and 3 half baths. A majestic Great Hall greets visitors with soaring ceilings and elegant millwork. The residence boasts formal entertaining spaces including a light-filled great room, distinguished library, and sophisticated music room. Luxurious interior details such as custom Butternut cabinetry, quarter-sawn oak built-ins, and handcrafted burl wood accents elevate the ambiance. The propertys lavish amenities extend through a fully-equipped Irish pub, wine cellar, billiards room, media lounge, and fitness suite. Outdoors, a classical European-style pool pavilion, tennis court, greenhouse/studio, and guest cottage enhance the meticulously landscaped grounds, creating an idyllic retreat amidst specimen trees and serene views. See below for Historic details, The listing includes both 11 and 21 Mountain Spring Rd (Guest Cottage) total of 2 parcels 4.92 Acres. The 2 bedroom guest cottage adds an additional 1,482 sq. ft. of living space to the compound.
Historical Significance: Constructed in 1832 by esteemed abolitionist John Treadwell Norton-grandson of Connecticuts Governor John Treadwell this Georgian estate stands prominently on Farmingtons historic Mountain Spring Road. Richly steeped in history, it is officially listed on the State Historic District Register and reflects meticulous preservation combined with thoughtful modernization. The property once served as a sanctuary and testament to Nortons humanitarian legacy, evolving gracefully through time. Known as the Barney house for many years, the estate changed hands to the town of Farmington as a town gathering place for formal events and weddings. Most recently, the estate was meticulously restored in 2001 by the Corbett family, carefully preserving original architectural integrity while seamlessly integrating modern luxuries. The Glenbrook residence is awaiting the next custodian of its enduring legacy.
GPS Friendly
MLS #: 24100369
Style: Georgian Colonial
Color: Warm Ivory
Total Rooms:
Bedrooms: 8
Bathrooms: 11
Acres: 3.67
Year Built: 1832 (Public Records)
New Construction: No/Resale
Home Warranty Offered:
Property Tax: $34,788
Zoning: R80
Mil Rate:
Assessed Value: $1,306,830
Potential Short Sale:
Square Footage: Estimated HEATED Sq.Ft. above grade is 10346; below grade sq feet total is 1350; total sq ft is 11696
| Appliances Incl.: | Gas Cooktop,Gas Range,Counter Grill,Microwave,Range Hood,Refrigerator,Freezer,Icemaker,Dishwasher,Washer,Dryer,Wine Chiller |
| Laundry Location & Info: | Main Level,Upper Level 2 Locations |
| Fireplaces: | 4 |
| Energy Features: | Passive Solar,Generator,Storm Doors,Storm Windows |
| Interior Features: | Audio System,Cable - Pre-wired,Central Vacuum,Open Floor Plan,Security System |
| Energy Features: | Passive Solar,Generator,Storm Doors,Storm Windows |
| Home Automation: | Lighting,Security System,Thermostat(s) |
| Basement Desc.: | Partial,Heated,Partially Finished,Walk-out |
| Exterior Siding: | Stucco |
| Exterior Features: | Balcony,Underground Utilities,Tennis Court,Cabana,Garden Area,Guest House |
| Foundation: | Concrete,Stone |
| Roof: | Slate |
| Parking Spaces: | 5 |
| Driveway Type: | Private,Circular |
| Garage/Parking Type: | Detached Garage,Paved,Driveway |
| Swimming Pool: | 1 |
| Waterfront Feat.: | Not Applicable |
| Lot Description: | Borders Open Space,Level Lot,Golf Course View,Professionally Landscaped |
| Nearby Amenities: | Golf Course,Library,Private School(s),Shopping/Mall |
| In Flood Zone: | 0 |
| Occupied: | Owner |
Hot Water System
Heat Type:
Fueled By: Heat Pump,Hot Water.
Cooling: Central Air,Zoned
Fuel Tank Location: In Ground
Water Service: Public Water Connected
Sewage System: Public Sewer Connected
Elementary: Per Board of Ed
Intermediate:
Middle:
High School: Farmington
Current List Price: $3,650,000
Original List Price: $3,650,000
DOM: 24
Listing Date: 6/27/2025
Last Updated: 7/2/2025 4:05:03 AM
Expected Active Date: 7/2/2025
List Agent Name: Scott Holmes
List Office Name: William Pitt Sothebys Intl
