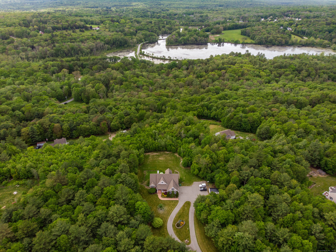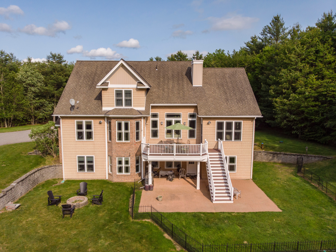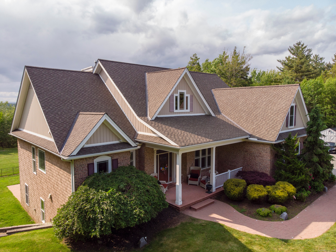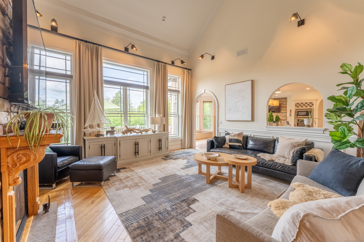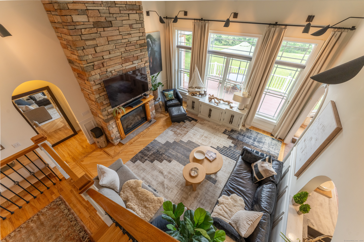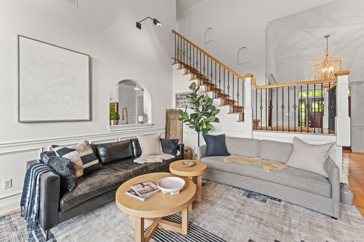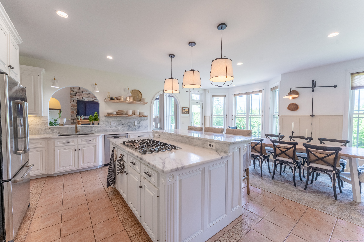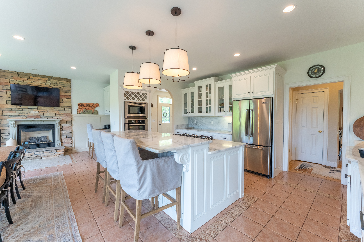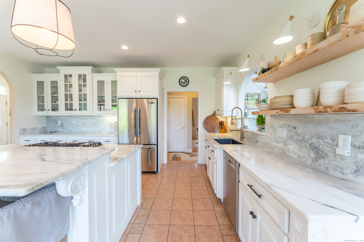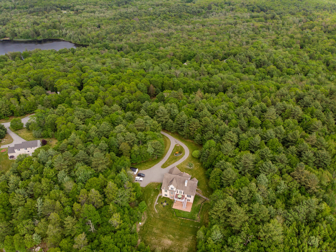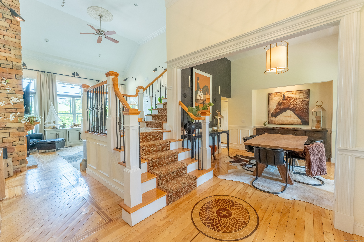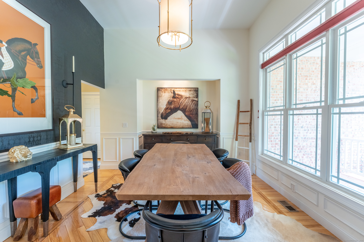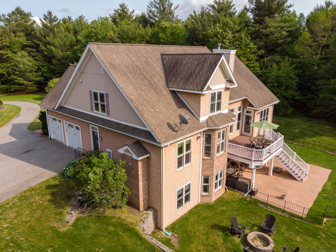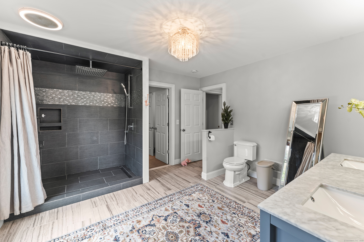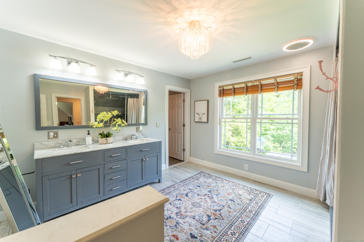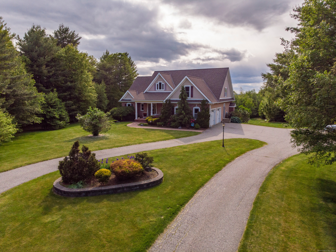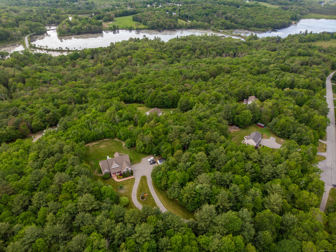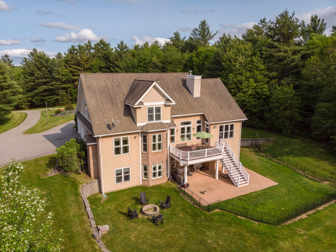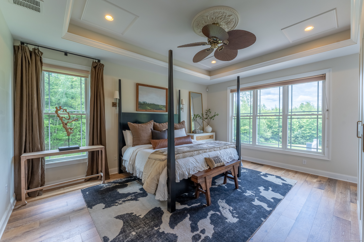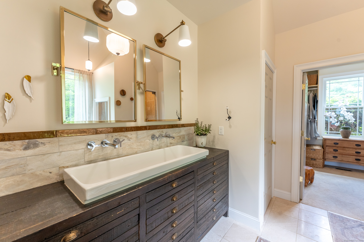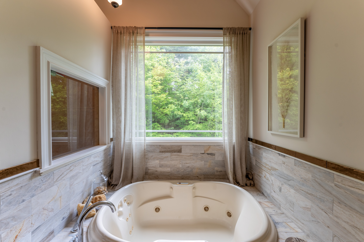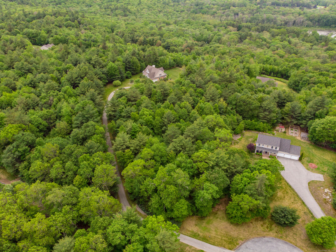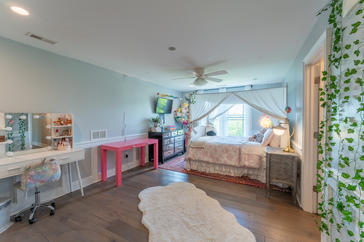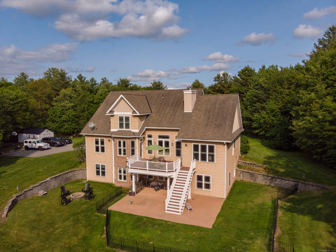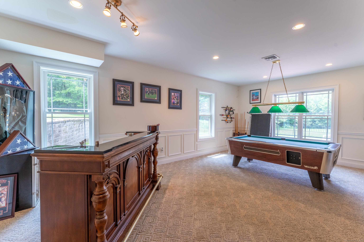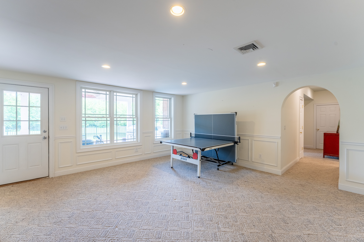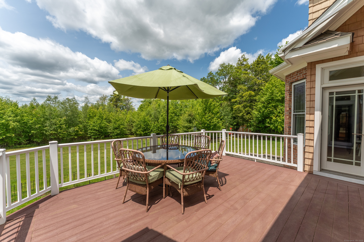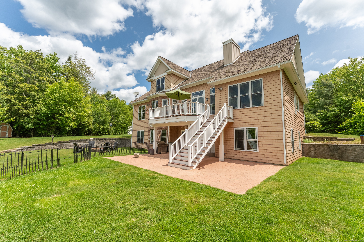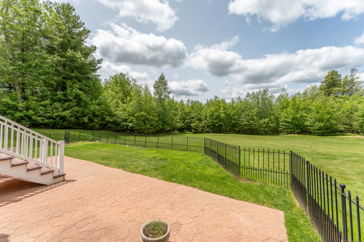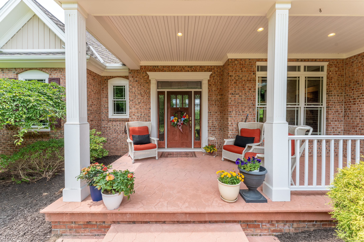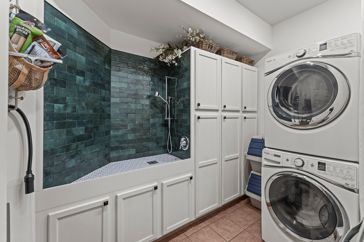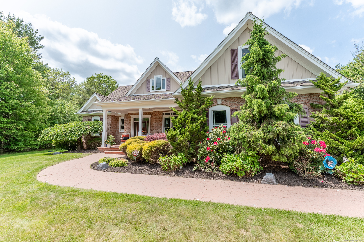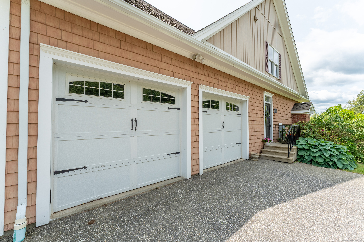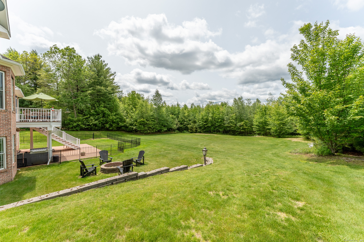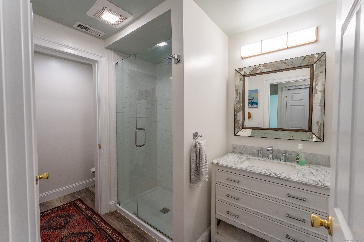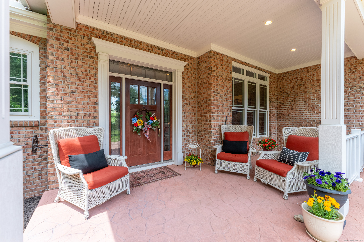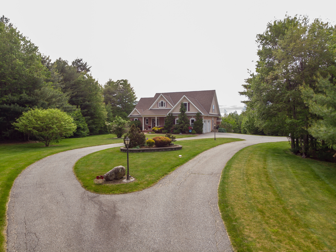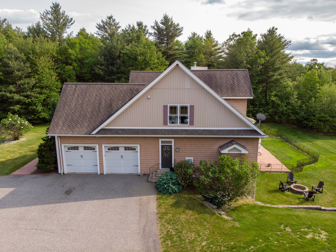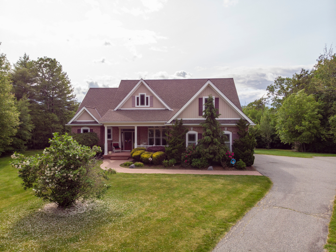More about this Property
If you are interested in more information or having a tour of this property with an experienced agent, please fill out this quick form and we will get back to you!
79 Pine Knolls Drive, Killingly CT 06241
Current Price: $799,900
 4 beds
4 beds  4 baths
4 baths  4645 sq. ft
4645 sq. ft
Last Update: 6/17/2025
Property Type: Single Family For Sale
SPECTACULAR 4625 sq ft CONTEMPORARY set back on 4.74 PRIVATE ACRES at the end of a cul de sac. w/ GEOTHERMAL HEATING/COOLING! BEAUTIFUL CUSTOM 2020 MARBLE counters and ISLAND in appliance kitchen w/ GAS FIREPLACE eat in area w/ BRIGHT windows for natural light lead to 16 x 18 TREX DECK. FORMAL dining room, GAS FIREPLACE living room w/ 20 ft CEILING and WAINSCOTING and MOULDING throughout. 1/2 bathroom, laundry room w/ dog washing/ gardening sink, 1 st floor PRIMARY bedroom w/ TRAY CEILING and JETTED TUB and GLASS TILED shower next to heated walk-in closet. HARDWOOD stairs lead to Jack & JILL bedroom w/ HUGE TILED bathroom, MARBLE double vanity and ENORMOUS TILED shower. 1925 ft FULLY FINISHED WALKOUT lower level w/ pool table/bar room, Game room and 2 additional rooms PLUS a FULL BATHROOM too! 34 x 22 STAMPED patio for entertaining. FARMERS PORCH w/ stamped concrete, $15,000 SHED conveying. 2 car ATTACHED garage and FOOTINGS for 4 car garage w/ plumbing already in! 500 gallon propane tank. RIGHT on the RI line and close to 395 for easy commute.
at the end of cul de sac
MLS #: 24100363
Style: Contemporary
Color:
Total Rooms:
Bedrooms: 4
Bathrooms: 4
Acres: 4.74
Year Built: 2007 (Public Records)
New Construction: No/Resale
Home Warranty Offered:
Property Tax: $10,724
Zoning: RD
Mil Rate:
Assessed Value: $482,420
Potential Short Sale:
Square Footage: Estimated HEATED Sq.Ft. above grade is 2720; below grade sq feet total is 1925; total sq ft is 4645
| Appliances Incl.: | Gas Cooktop,Wall Oven,Microwave,Refrigerator,Dishwasher,Washer,Dryer |
| Laundry Location & Info: | Main Level |
| Fireplaces: | 3 |
| Interior Features: | Auto Garage Door Opener,Open Floor Plan |
| Basement Desc.: | Full,Heated,Fully Finished,Walk-out |
| Exterior Siding: | Vinyl Siding |
| Exterior Features: | Underground Utilities,Shed,Porch,Deck,Gutters |
| Foundation: | Concrete |
| Roof: | Asphalt Shingle |
| Parking Spaces: | 2 |
| Garage/Parking Type: | Attached Garage |
| Swimming Pool: | 0 |
| Waterfront Feat.: | Not Applicable |
| Lot Description: | Lightly Wooded,On Cul-De-Sac,Open Lot |
| In Flood Zone: | 0 |
| Occupied: | Owner |
Hot Water System
Heat Type:
Fueled By: Hot Air.
Cooling: Central Air
Fuel Tank Location:
Water Service: Private Well
Sewage System: Septic
Elementary: Per Board of Ed
Intermediate:
Middle:
High School: Per Board of Ed
Current List Price: $799,900
Original List Price: $799,900
DOM: 0
Listing Date: 6/1/2025
Last Updated: 6/8/2025 8:23:29 PM
Expected Active Date: 6/8/2025
List Agent Name: Christine Johnson
List Office Name: RE/MAX One
