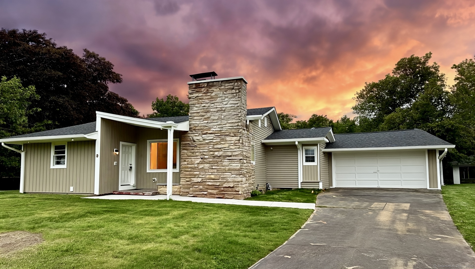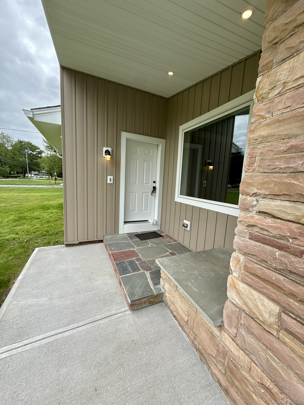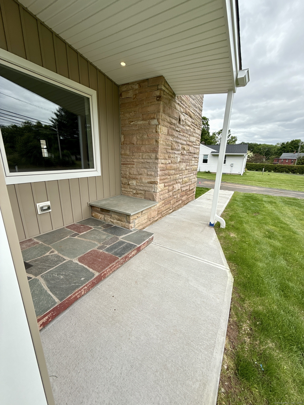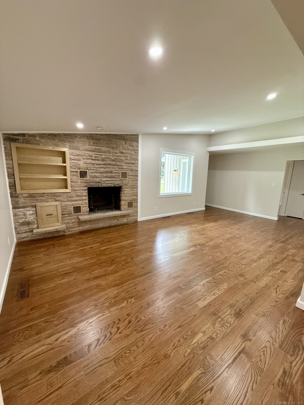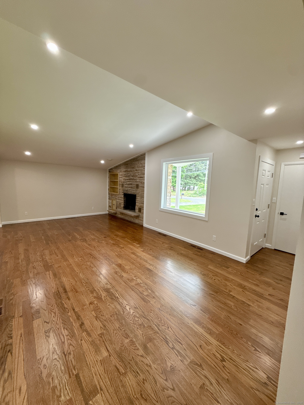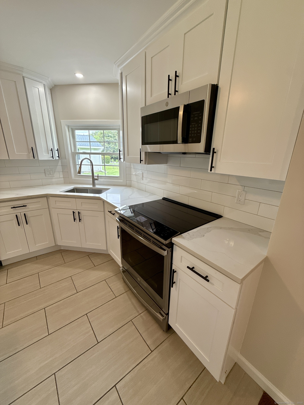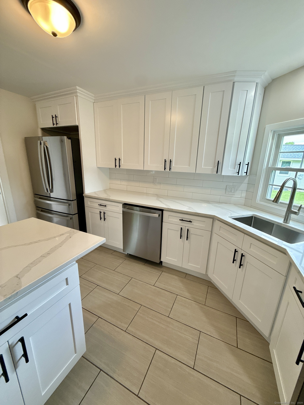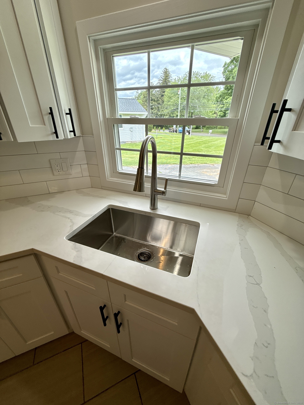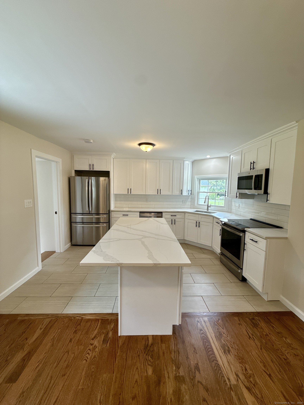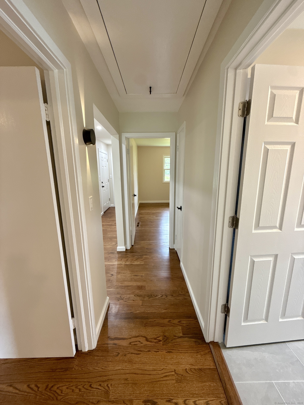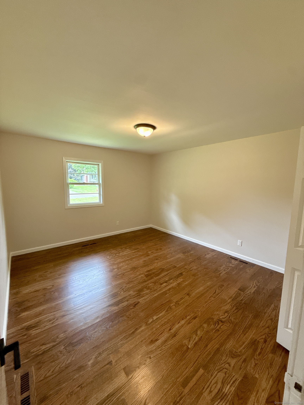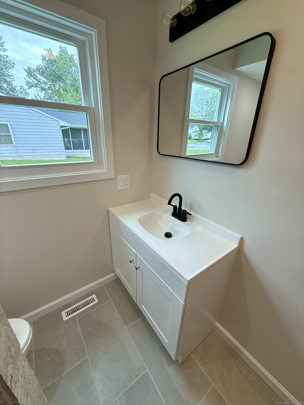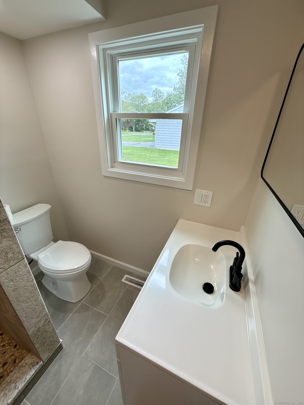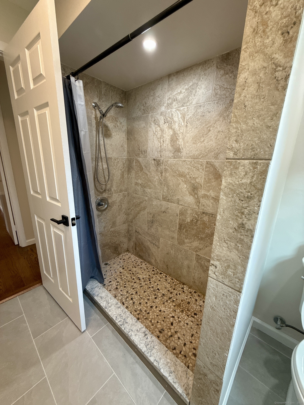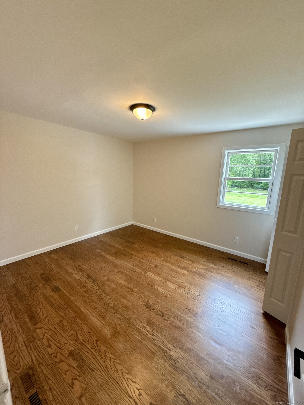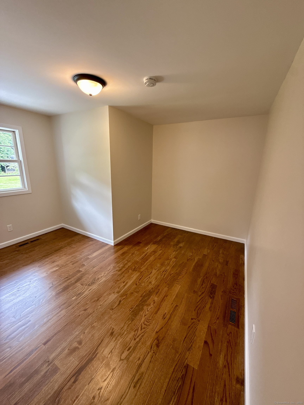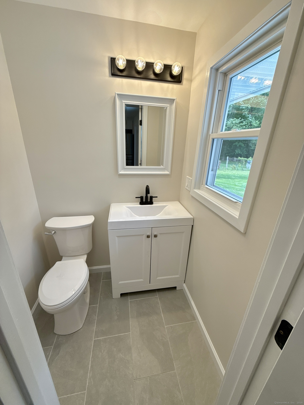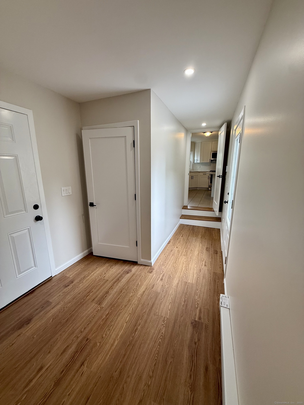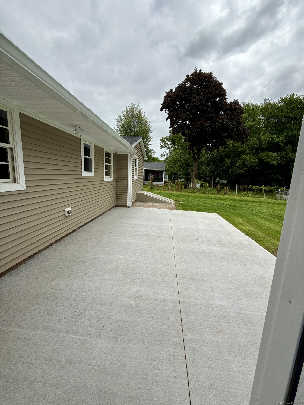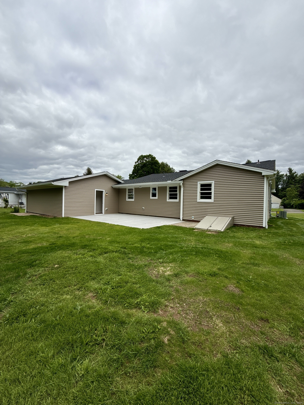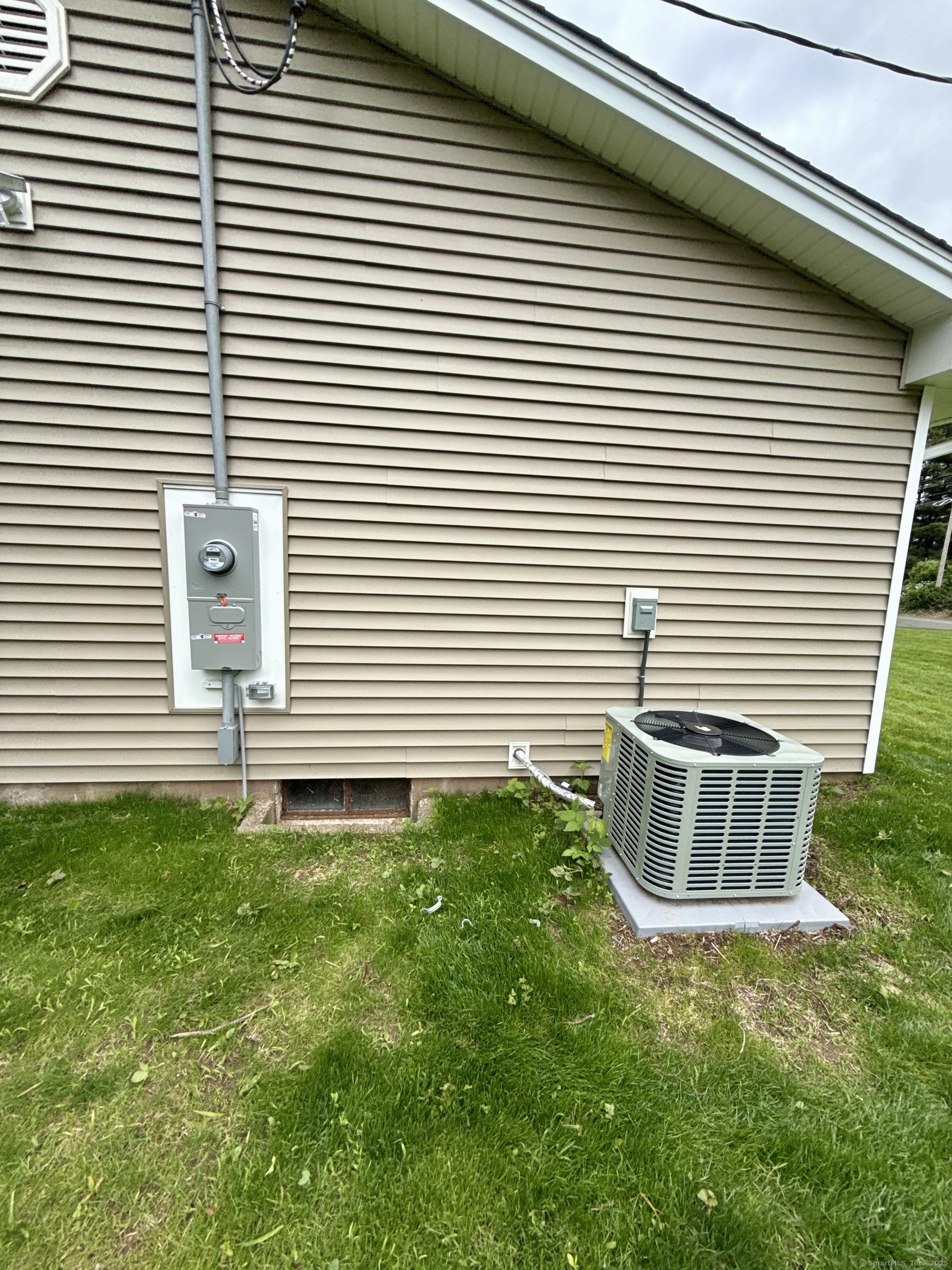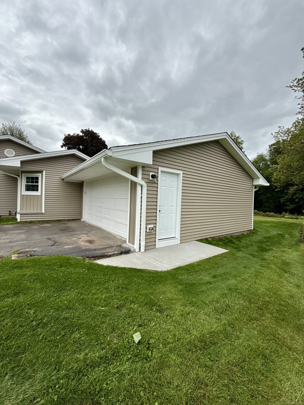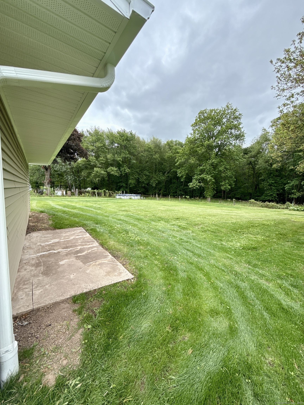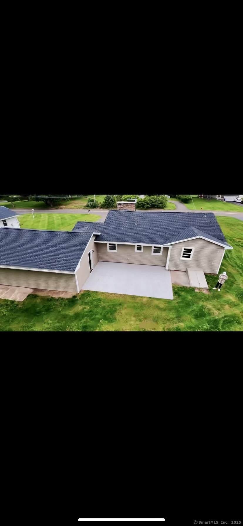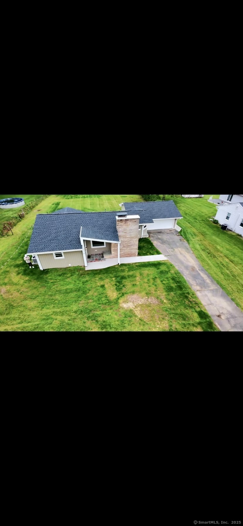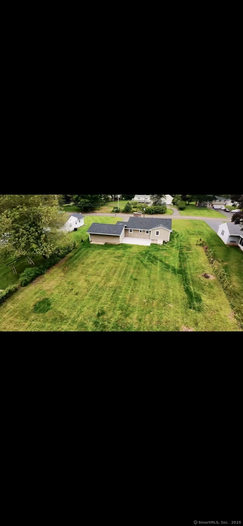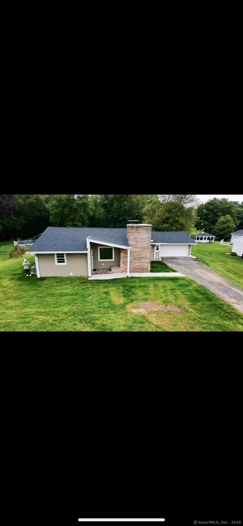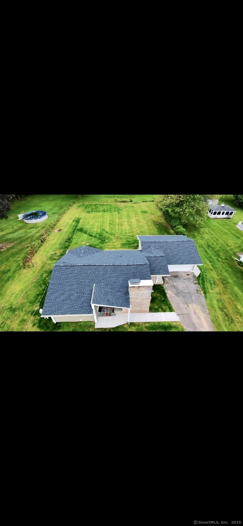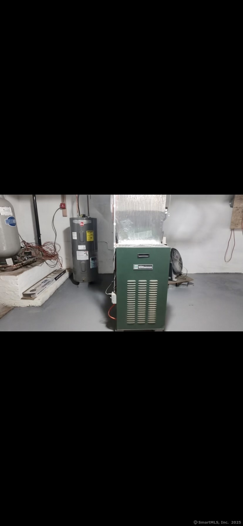More about this Property
If you are interested in more information or having a tour of this property with an experienced agent, please fill out this quick form and we will get back to you!
9 Grieb Road, Wallingford CT 06492
Current Price: $499,900
 3 beds
3 beds  2 baths
2 baths  1250 sq. ft
1250 sq. ft
Last Update: 6/18/2025
Property Type: Single Family For Sale
Freshly remodeled 3-bedroom, 1.5 bath ranch style home situated on nearly a half-acre of level property. Fantastic Wallingford location surrounded by pride of ownership and not to mention Wallingford electric rates which SAVE the residents MONEY right from the get-go. This home boasts a brand-new modern country kitchen featuring a 7-foot quartz topped island for meal prep and family meals. New modern white cabinets featuring quartz countertops, soft close doors and more. New GE Profile range, microwave, dishwasher and refrigerator. Full, sprawling basement with new Bilko style doors with room for finishing. Basement has rough plumbing for future bath. Heated mud room for storage+ with access to the backyard and oversized, like new, 2 car garage. Brand New: Williamson 75,000 BTU furnace, Ox Box (Trane) 14 seer, 3-ton central air conditioning, new plumbing and 200-amp electrical panel and exterior service. New 30-year architectural roof, new CertainTeed vinyl siding, oversized gutters with underground drainage away from the house. New concrete patio overlooks your half acre lot with room for a pool and more! Parklike setting for family enjoyment, picnics and more!
North Farms/North Elm St. to Grieb Rd.
MLS #: 24100362
Style: Ranch
Color: beige/white
Total Rooms:
Bedrooms: 3
Bathrooms: 2
Acres: 0.46
Year Built: 1955 (Public Records)
New Construction: No/Resale
Home Warranty Offered:
Property Tax: $4,807
Zoning: R
Mil Rate:
Assessed Value: $156,800
Potential Short Sale:
Square Footage: Estimated HEATED Sq.Ft. above grade is 1250; below grade sq feet total is ; total sq ft is 1250
| Appliances Incl.: | Electric Range,Microwave,Refrigerator,Dishwasher |
| Laundry Location & Info: | Lower Level |
| Fireplaces: | 1 |
| Energy Features: | Extra Insulation,Thermopane Windows |
| Interior Features: | Auto Garage Door Opener,Cable - Available,Open Floor Plan |
| Energy Features: | Extra Insulation,Thermopane Windows |
| Basement Desc.: | Full,Hatchway Access,Concrete Floor,Full With Hatchway |
| Exterior Siding: | Vinyl Siding,Vertical Siding |
| Exterior Features: | Gutters,Patio |
| Foundation: | Block,Concrete |
| Roof: | Asphalt Shingle,Gable |
| Parking Spaces: | 2 |
| Garage/Parking Type: | Attached Garage |
| Swimming Pool: | 0 |
| Waterfront Feat.: | Not Applicable |
| Lot Description: | Dry,Level Lot,Open Lot |
| Nearby Amenities: | Library,Medical Facilities,Private School(s) |
| In Flood Zone: | 0 |
| Occupied: | Vacant |
Hot Water System
Heat Type:
Fueled By: Hot Air.
Cooling: Central Air
Fuel Tank Location: In Basement
Water Service: Public Water In Street,Private Well
Sewage System: Public Sewer Connected
Elementary: Per Board of Ed
Intermediate:
Middle:
High School: Per Board of Ed
Current List Price: $499,900
Original List Price: $499,900
DOM: 16
Listing Date: 6/2/2025
Last Updated: 6/2/2025 5:50:58 PM
List Agent Name: Tom Woodward
List Office Name: Colonial Properties Inc
