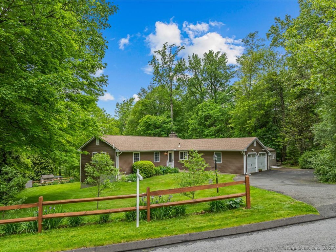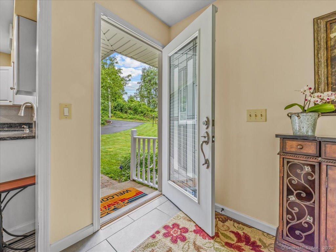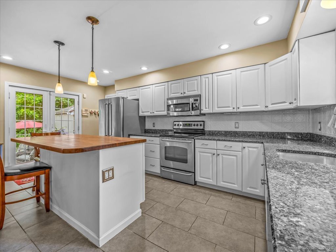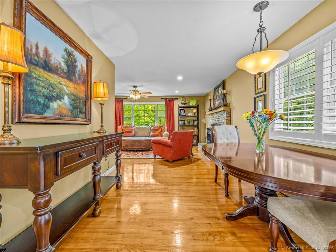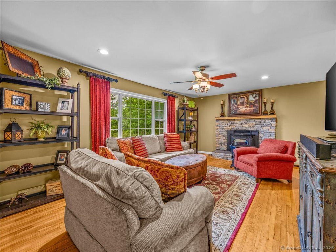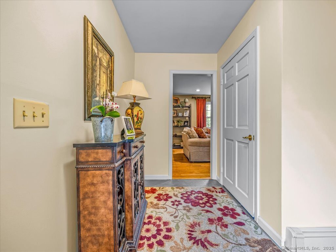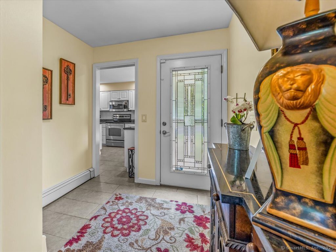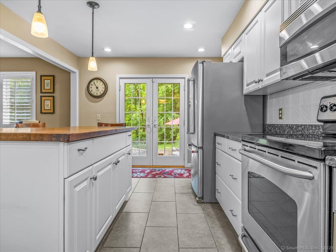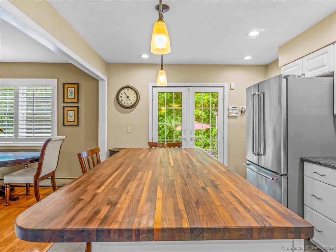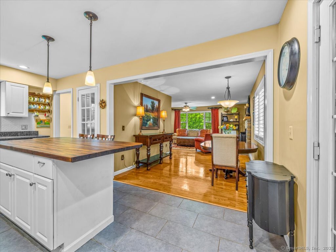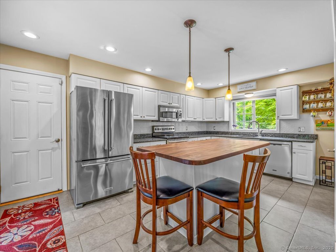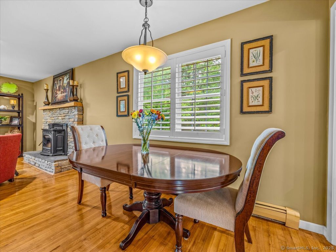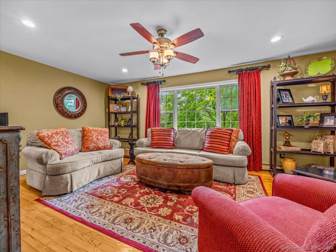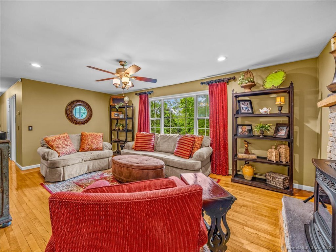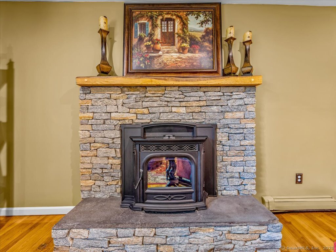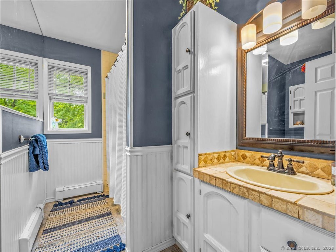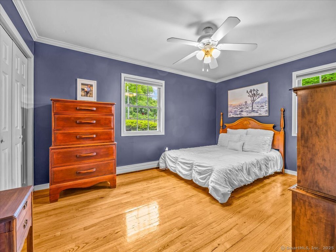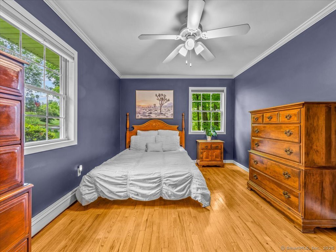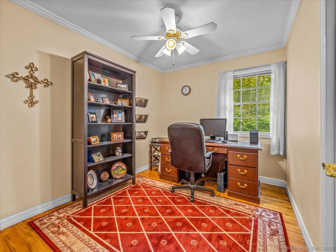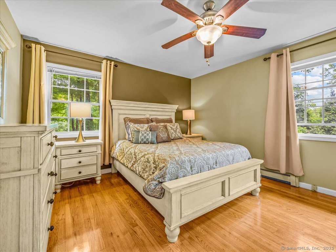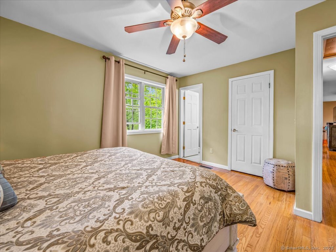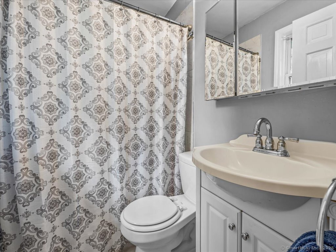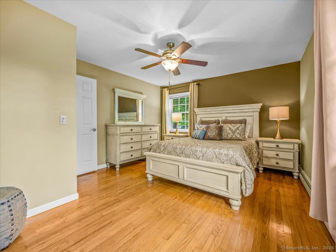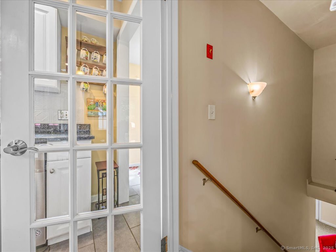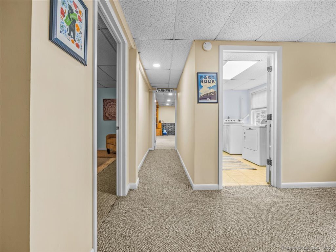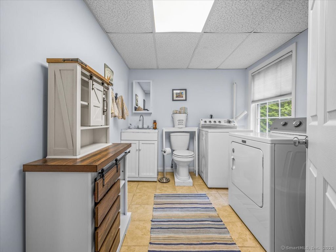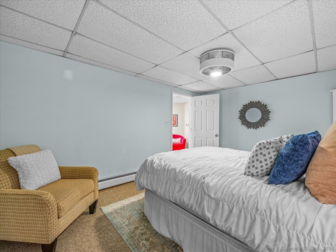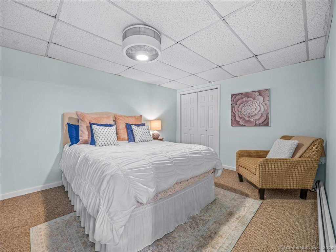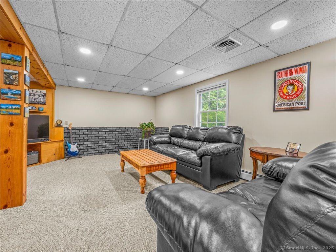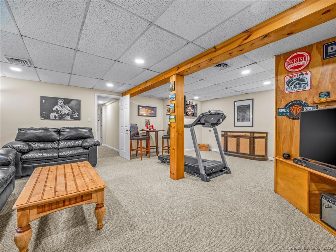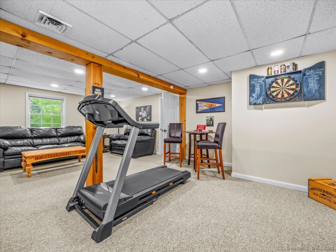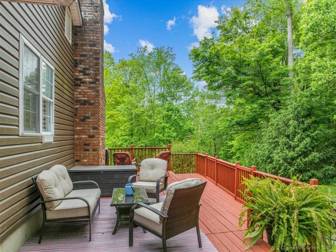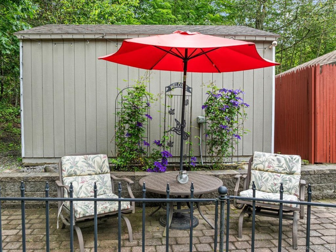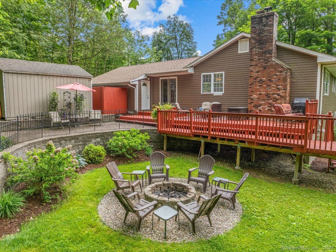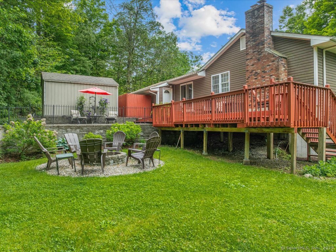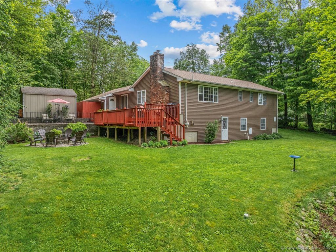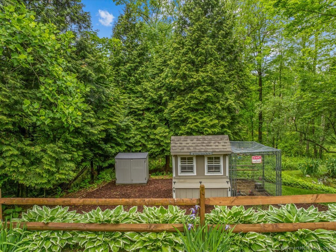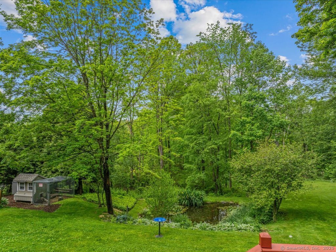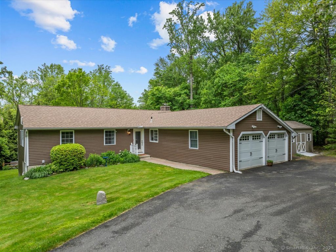More about this Property
If you are interested in more information or having a tour of this property with an experienced agent, please fill out this quick form and we will get back to you!
44 Perry Lane, Oxford CT 06478
Current Price: $469,900
 3 beds
3 beds  3 baths
3 baths  1350 sq. ft
1350 sq. ft
Last Update: 6/22/2025
Property Type: Single Family For Sale
This charming Ranch on 2.17 Acres in Oxford is placed in a peaceful, tree-lined setting, this well-maintained 3-bedroom, 2.5-bath ranch offers a perfect blend of comfort, space, and privacy. The heart of the home is the spacious kitchen, featuring granite countertops, stainless steel appliances, white cabinetry, a large center island with butcher block top, and easy access to the deck-ideal for entertaining or enjoying quiet mornings overlooking your private backyard oasis. The main level includes three bedrooms, including a primary suite with its own full bathroom. A cozy living room with a pellet stove insert provides warmth and ambiance on cooler nights. Downstairs, the finished walk-out lower level offers great flexibility with a half bath, bedroom, and a second living area-perfect for guests, a home office, or extended family potential. Ample storage area as well! Major updates include a brand-new roof, newer septic system, and newer oil tank, ensuring peace of mind for years to come. Step outside and fall in love with the peaceful grounds, complete with a serene fishpond, chicken coop, firepit, and a large deck for relaxing or hosting. A two-car garage, shed and plenty of driveway space add convenience to this quiet countryside retreat. Tucked away in nature, yet close to town-dont miss this rare Oxford gem! THANK YOU TO ALL WHO HAVE VIEWED THIS LOVELY HOME AND SUBMITTED OFFERS. HIGHEST & BEST WAS FRIDAY BY 7PM.
GPS
MLS #: 24100349
Style: Ranch
Color:
Total Rooms:
Bedrooms: 3
Bathrooms: 3
Acres: 2.17
Year Built: 1976 (Public Records)
New Construction: No/Resale
Home Warranty Offered:
Property Tax: $5,820
Zoning: RESA
Mil Rate:
Assessed Value: $225,500
Potential Short Sale:
Square Footage: Estimated HEATED Sq.Ft. above grade is 1350; below grade sq feet total is ; total sq ft is 1350
| Appliances Incl.: | Electric Range,Microwave,Refrigerator,Dishwasher,Washer,Dryer |
| Laundry Location & Info: | Lower Level |
| Fireplaces: | 1 |
| Energy Features: | Fireplace Insert |
| Interior Features: | Auto Garage Door Opener,Cable - Available |
| Energy Features: | Fireplace Insert |
| Basement Desc.: | Full,Heated,Storage,Partially Finished |
| Exterior Siding: | Vinyl Siding |
| Exterior Features: | Shed,Deck,French Doors |
| Foundation: | Concrete |
| Roof: | Asphalt Shingle |
| Parking Spaces: | 2 |
| Garage/Parking Type: | Attached Garage |
| Swimming Pool: | 0 |
| Waterfront Feat.: | Not Applicable |
| Lot Description: | Lightly Wooded,Treed,Level Lot,Sloping Lot,On Cul-De-Sac |
| Occupied: | Owner |
Hot Water System
Heat Type:
Fueled By: Hot Water.
Cooling: Window Unit
Fuel Tank Location: In Basement
Water Service: Private Well
Sewage System: Septic
Elementary: Per Board of Ed
Intermediate:
Middle:
High School: Per Board of Ed
Current List Price: $469,900
Original List Price: $469,900
DOM: 8
Listing Date: 5/31/2025
Last Updated: 6/18/2025 6:47:51 PM
Expected Active Date: 6/9/2025
List Agent Name: Donna Zona
List Office Name: eXp Realty
